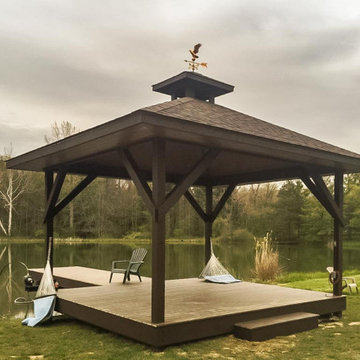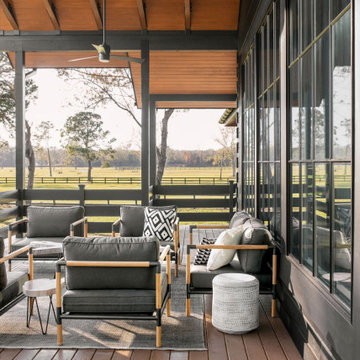Esterni con un tetto a sbalzo - Foto e idee
Filtra anche per:
Budget
Ordina per:Popolari oggi
101 - 120 di 92.034 foto
1 di 2
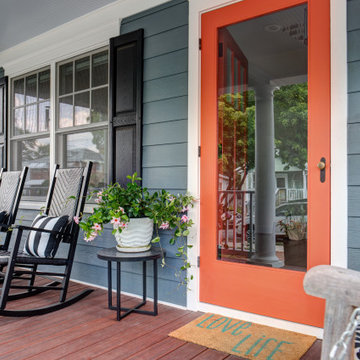
Esempio di un portico classico con pedane, un tetto a sbalzo e parapetto in legno
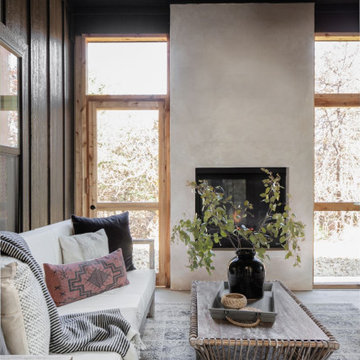
Ispirazione per un patio o portico tradizionale di medie dimensioni e nel cortile laterale con un caminetto, lastre di cemento e un tetto a sbalzo
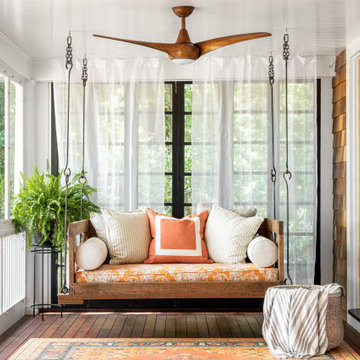
Foto di un portico classico con un portico chiuso, pedane e un tetto a sbalzo

This timber column porch replaced a small portico. It features a 7.5' x 24' premium quality pressure treated porch floor. Porch beam wraps, fascia, trim are all cedar. A shed-style, standing seam metal roof is featured in a burnished slate color. The porch also includes a ceiling fan and recessed lighting.
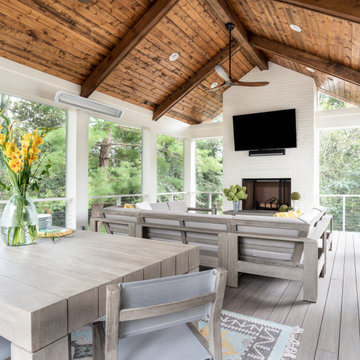
Esempio di un grande portico chic dietro casa con un caminetto, pedane e un tetto a sbalzo
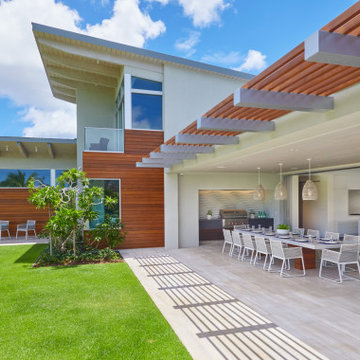
The house opens in dramatic fashion to the golf course view. The Ipe rain-screens and trellis will weather naturally and over time will gracefully blend into the soft monochromatic color palette.

These homeowners are well known to our team as repeat clients and asked us to convert a dated deck overlooking their pool and the lake into an indoor/outdoor living space. A new footer foundation with tile floor was added to withstand the Indiana climate and to create an elegant aesthetic. The existing transom windows were raised and a collapsible glass wall with retractable screens was added to truly bring the outdoor space inside. Overhead heaters and ceiling fans now assist with climate control and a custom TV cabinet was built and installed utilizing motorized retractable hardware to hide the TV when not in use.
As the exterior project was concluding we additionally removed 2 interior walls and french doors to a room to be converted to a game room. We removed a storage space under the stairs leading to the upper floor and installed contemporary stair tread and cable handrail for an updated modern look. The first floor living space is now open and entertainer friendly with uninterrupted flow from inside to outside and is simply stunning.

Outdoor entertainment and living area complete with custom gas fireplace.
Immagine di un portico classico di medie dimensioni con un caminetto, un tetto a sbalzo e parapetto in metallo
Immagine di un portico classico di medie dimensioni con un caminetto, un tetto a sbalzo e parapetto in metallo
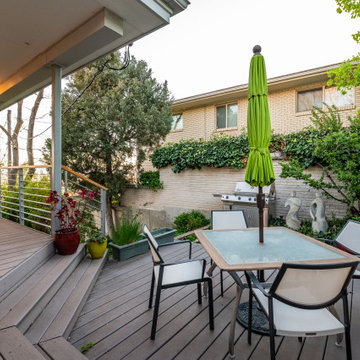
Idee per una grande terrazza minimal dietro casa con un tetto a sbalzo e parapetto in metallo
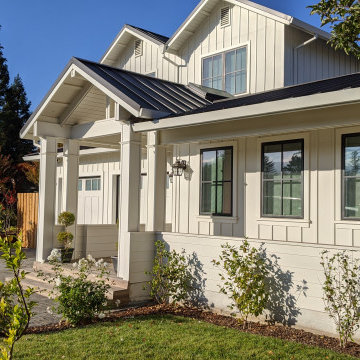
Esempio di un ampio portico country davanti casa con pavimentazioni in mattoni e un tetto a sbalzo
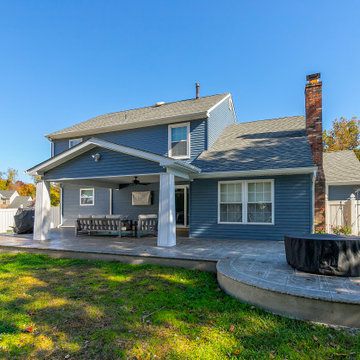
Stamped Concrete Patio with Covered Porch (Roof)
Esempio di un patio o portico contemporaneo dietro casa con cemento stampato e un tetto a sbalzo
Esempio di un patio o portico contemporaneo dietro casa con cemento stampato e un tetto a sbalzo
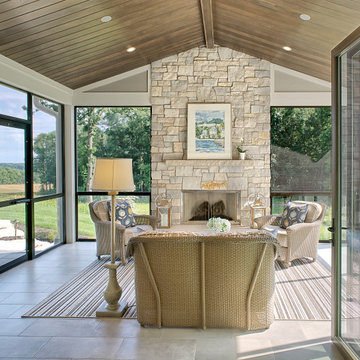
Ispirazione per un grande portico country dietro casa con un portico chiuso, piastrelle e un tetto a sbalzo
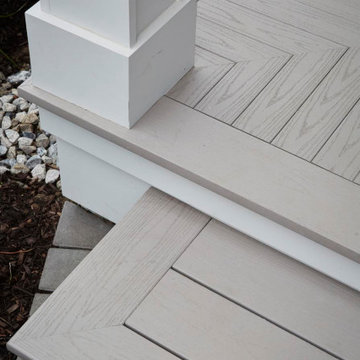
TimberTech AZEK Harvest Collection - Slate Gray
Foto di una terrazza costiera di medie dimensioni e nel cortile laterale con un tetto a sbalzo
Foto di una terrazza costiera di medie dimensioni e nel cortile laterale con un tetto a sbalzo
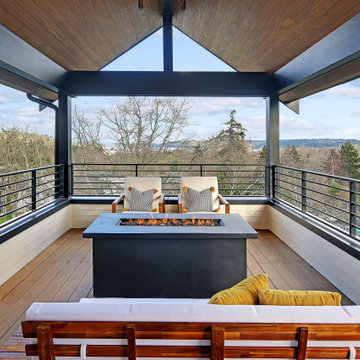
Immagine di una terrazza nordica di medie dimensioni con un focolare e un tetto a sbalzo

Custom outdoor Screen Porch with Scandinavian accents, teak dining table, woven dining chairs, and custom outdoor living furniture
Immagine di un portico stile rurale di medie dimensioni e dietro casa con piastrelle, un tetto a sbalzo e con illuminazione
Immagine di un portico stile rurale di medie dimensioni e dietro casa con piastrelle, un tetto a sbalzo e con illuminazione
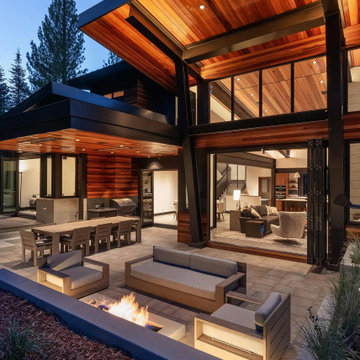
Esempio di un patio o portico stile rurale con pavimentazioni in cemento e un tetto a sbalzo

Foto di un grande portico tradizionale dietro casa con un portico chiuso, pedane e un tetto a sbalzo
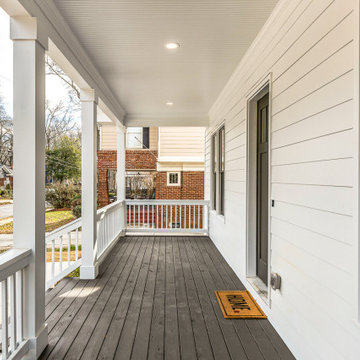
Idee per un portico classico di medie dimensioni e davanti casa con pedane e un tetto a sbalzo
Esterni con un tetto a sbalzo - Foto e idee
6





