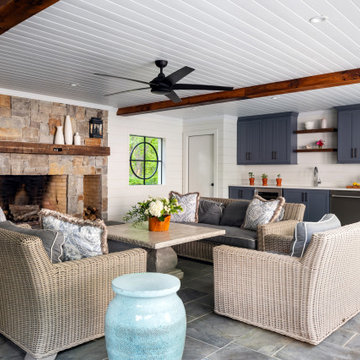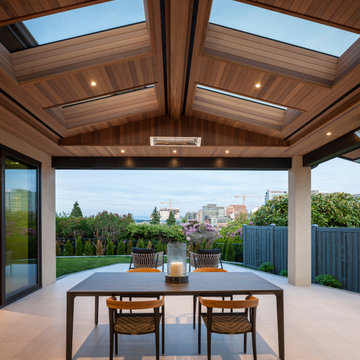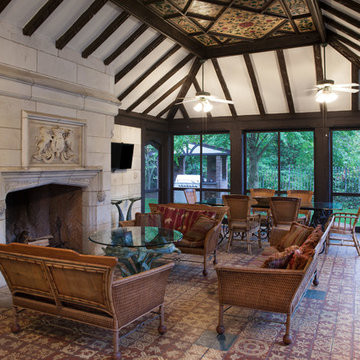Esterni con piastrelle e un tetto a sbalzo - Foto e idee
Filtra anche per:
Budget
Ordina per:Popolari oggi
1 - 20 di 7.367 foto
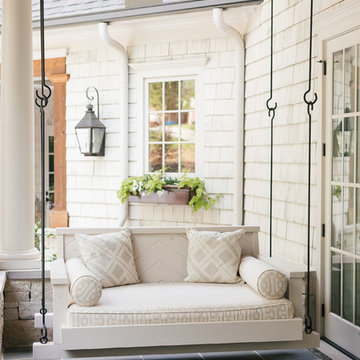
Esempio di un piccolo portico chic dietro casa con piastrelle e un tetto a sbalzo

The glass doors leading from the Great Room to the screened porch can be folded to provide three large openings for the Southern breeze to travel through the home.
Photography: Garett + Carrie Buell of Studiobuell/ studiobuell.com
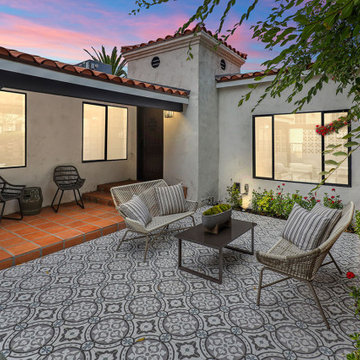
Esempio di un patio o portico classico di medie dimensioni e dietro casa con piastrelle e un tetto a sbalzo

Foto di un grande patio o portico moderno dietro casa con piastrelle e un tetto a sbalzo
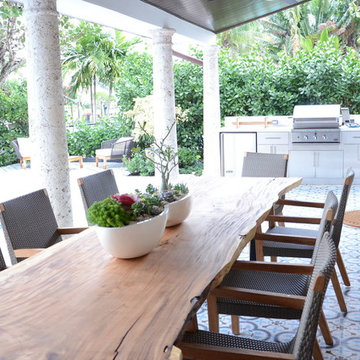
Idee per un patio o portico tradizionale di medie dimensioni e dietro casa con un tetto a sbalzo e piastrelle
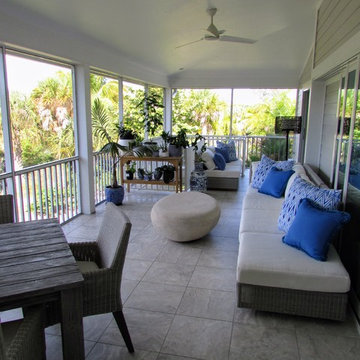
Immagine di un portico classico di medie dimensioni e dietro casa con un portico chiuso, piastrelle e un tetto a sbalzo
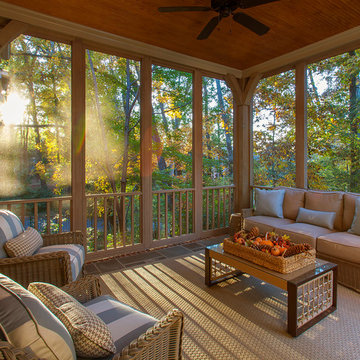
d randolph foulds photography
Ispirazione per un portico rustico con un portico chiuso, piastrelle e un tetto a sbalzo
Ispirazione per un portico rustico con un portico chiuso, piastrelle e un tetto a sbalzo

This Neo-prairie style home with its wide overhangs and well shaded bands of glass combines the openness of an island getaway with a “C – shaped” floor plan that gives the owners much needed privacy on a 78’ wide hillside lot. Photos by James Bruce and Merrick Ales.
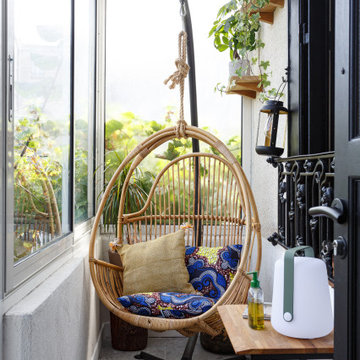
Siège suspendu pour moment de détente, coussins en Wax, lampe Fermob
Foto di un piccolo patio o portico eclettico con piastrelle e un tetto a sbalzo
Foto di un piccolo patio o portico eclettico con piastrelle e un tetto a sbalzo

These homeowners are well known to our team as repeat clients and asked us to convert a dated deck overlooking their pool and the lake into an indoor/outdoor living space. A new footer foundation with tile floor was added to withstand the Indiana climate and to create an elegant aesthetic. The existing transom windows were raised and a collapsible glass wall with retractable screens was added to truly bring the outdoor space inside. Overhead heaters and ceiling fans now assist with climate control and a custom TV cabinet was built and installed utilizing motorized retractable hardware to hide the TV when not in use.
As the exterior project was concluding we additionally removed 2 interior walls and french doors to a room to be converted to a game room. We removed a storage space under the stairs leading to the upper floor and installed contemporary stair tread and cable handrail for an updated modern look. The first floor living space is now open and entertainer friendly with uninterrupted flow from inside to outside and is simply stunning.
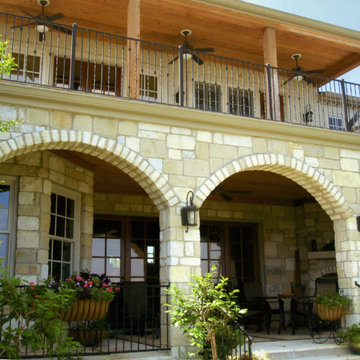
Two story covered porches overlooking golf course.
Idee per un grande patio o portico dietro casa con un caminetto, piastrelle e un tetto a sbalzo
Idee per un grande patio o portico dietro casa con un caminetto, piastrelle e un tetto a sbalzo
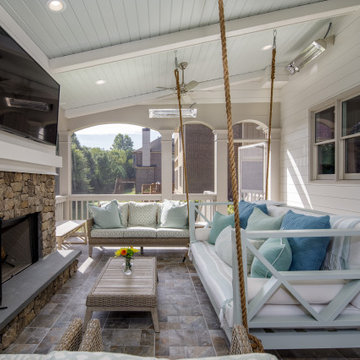
Idee per un portico classico di medie dimensioni e dietro casa con un focolare, piastrelle e un tetto a sbalzo
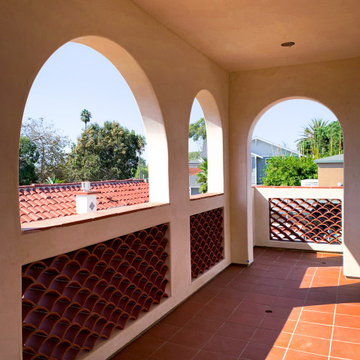
Idee per un portico mediterraneo di medie dimensioni e dietro casa con piastrelle e un tetto a sbalzo
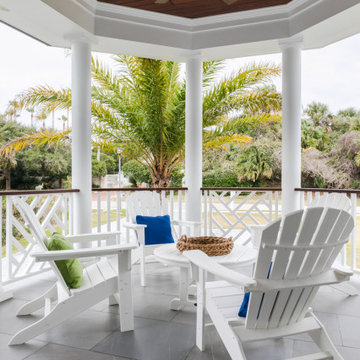
Esempio di un portico stile marinaro di medie dimensioni e dietro casa con piastrelle e un tetto a sbalzo

Custom outdoor Screen Porch with Scandinavian accents, indoor / outdoor coffee table, outdoor woven swivel chairs, fantastic styling, and custom outdoor pillows
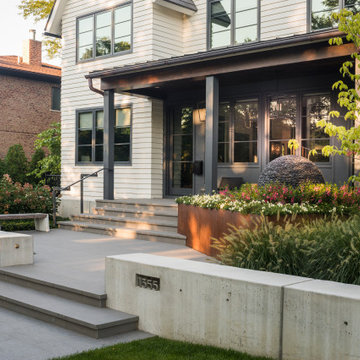
Immagine di un portico contemporaneo davanti casa con un giardino in vaso, piastrelle e un tetto a sbalzo
Esterni con piastrelle e un tetto a sbalzo - Foto e idee
1






