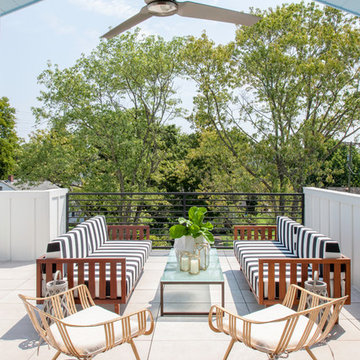Esterni color legno con un tetto a sbalzo - Foto e idee
Filtra anche per:
Budget
Ordina per:Popolari oggi
1 - 20 di 854 foto

Foto di un grande patio o portico stile marinaro nel cortile laterale con pavimentazioni in pietra naturale e un tetto a sbalzo
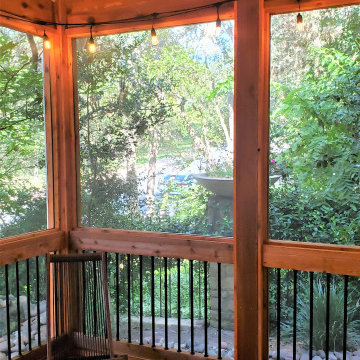
Our clients like the look of cedar, so they chose pressure-treated wood for their porch framing and had us wrap it in cedar throughout. For their porch floor, they chose Zuri decking, which we were able to match to the original deck floor.

Foto di un portico country di medie dimensioni e davanti casa con pedane, un tetto a sbalzo e con illuminazione
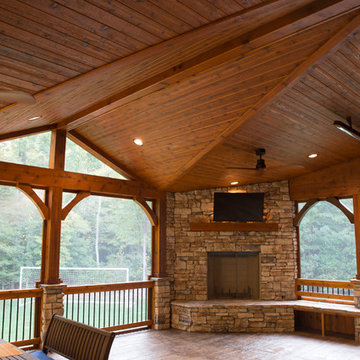
Evergreen Studio
Foto di un grande portico rustico dietro casa con un portico chiuso, cemento stampato e un tetto a sbalzo
Foto di un grande portico rustico dietro casa con un portico chiuso, cemento stampato e un tetto a sbalzo
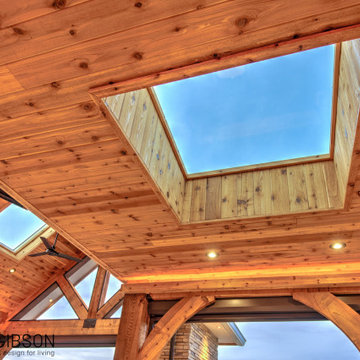
Previously a sun-drenched deck, unusable late afternoon because of the heat, and never utilized in the rain, the indoors seamlessly segues to the outdoors via Marvin's sliding wall system. Retractable Phantom Screens keep out the insects, and skylights let in the natural light stolen from the new roof. Powerful heaters and a fireplace warm it up during cool evenings.
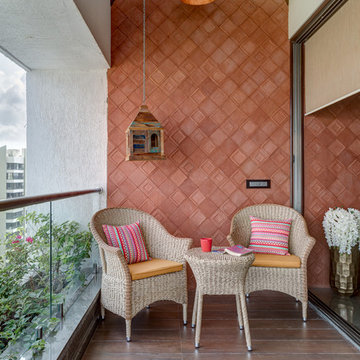
Idee per un balcone d'appartamento etnico con un tetto a sbalzo e parapetto in vetro
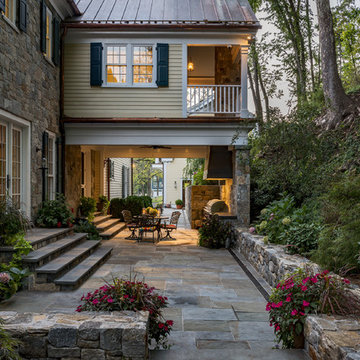
Rob Karosis
Idee per un patio o portico classico con pavimentazioni in pietra naturale, un tetto a sbalzo e scale
Idee per un patio o portico classico con pavimentazioni in pietra naturale, un tetto a sbalzo e scale
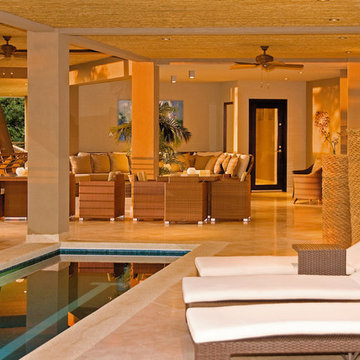
The pool design of Bartlett residence is thought for the tropical climate of Costa Rica where sometimes there is high heat with burning sun and others there is heavy rain. The shape of the pool allows the user to have an exterior pool but also an indoor pool when the climate is too hot or if it is raining.
//Gerardo Marín E.
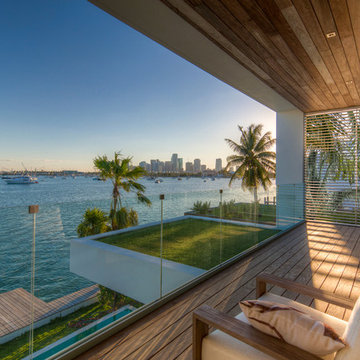
Photography © Calder Wilson
Idee per un balcone contemporaneo di medie dimensioni con un tetto a sbalzo e parapetto in vetro
Idee per un balcone contemporaneo di medie dimensioni con un tetto a sbalzo e parapetto in vetro
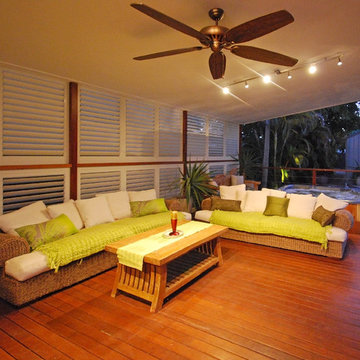
Weatherwell Aluminum shutters were used to turn this deck from an open unusable space to a luxurious outdoor living space with lounge area, dining area, and jacuzzi. The Aluminum shutters were used to create privacy from the next door neighbors. And the outlook was able to be adjusted with the moveable blades.
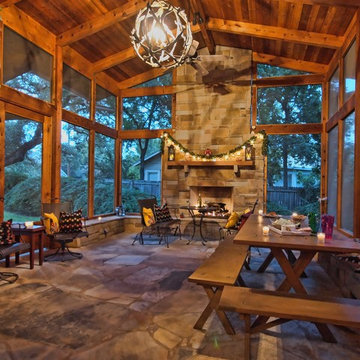
New screened porch added to old Austin home. Outdoor gas fireplace.
Idee per un portico rustico di medie dimensioni e nel cortile laterale con un focolare, pavimentazioni in pietra naturale e un tetto a sbalzo
Idee per un portico rustico di medie dimensioni e nel cortile laterale con un focolare, pavimentazioni in pietra naturale e un tetto a sbalzo
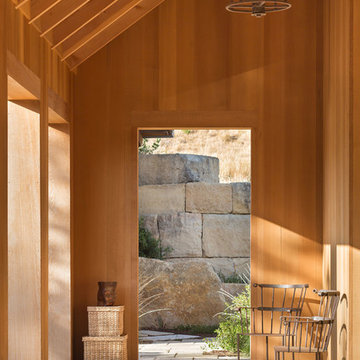
Architect: HSK
Landscape Designer: Charles Seha
Photo Credit: Blake Marvin
Ispirazione per un patio o portico country in cortile con pavimentazioni in pietra naturale e un tetto a sbalzo
Ispirazione per un patio o portico country in cortile con pavimentazioni in pietra naturale e un tetto a sbalzo
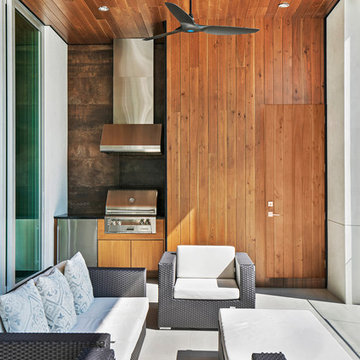
Photographer: Ryan Gamma
Foto di un grande portico minimal dietro casa con un tetto a sbalzo
Foto di un grande portico minimal dietro casa con un tetto a sbalzo
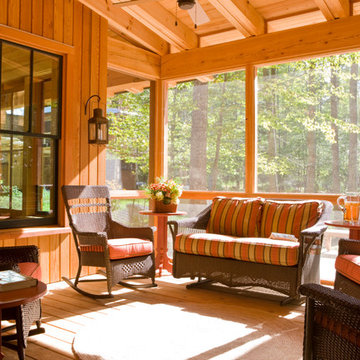
Esempio di un portico stile rurale di medie dimensioni con un portico chiuso e un tetto a sbalzo
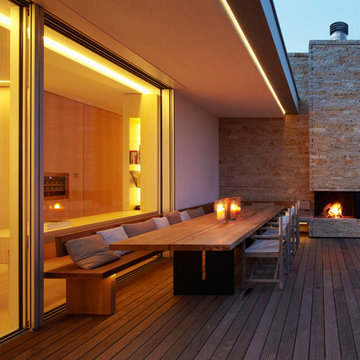
Fotos: Koy + Winkel
Esempio di una grande terrazza nordica dietro casa con un focolare e un tetto a sbalzo
Esempio di una grande terrazza nordica dietro casa con un focolare e un tetto a sbalzo
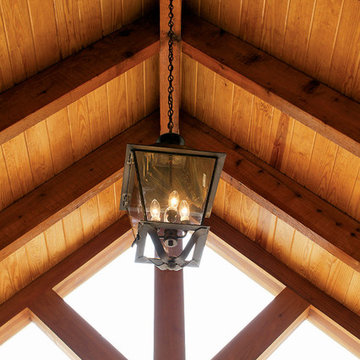
Living comfortably has never been easier! This gorgeous Craftsman home exposes rich architectural detail throughout the open floor plan. Perfect for those who enjoy outdoor living, this design features copious areas for taking advantage of Mother Nature. A sunroom, rear deck and screened porch are all on the main level, while the lower level boasts a screened porch with summer kitchen, as well as a second covered porch.
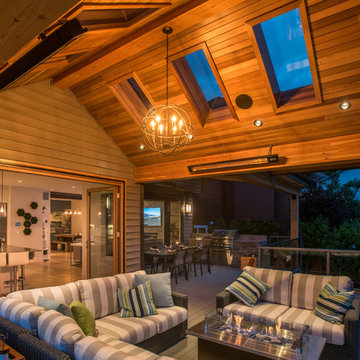
My House Design/Build Team | www.myhousedesignbuild.com | 604-694-6873 | Reuben Krabbe Photography
Immagine di una grande terrazza american style dietro casa con un focolare e un tetto a sbalzo
Immagine di una grande terrazza american style dietro casa con un focolare e un tetto a sbalzo
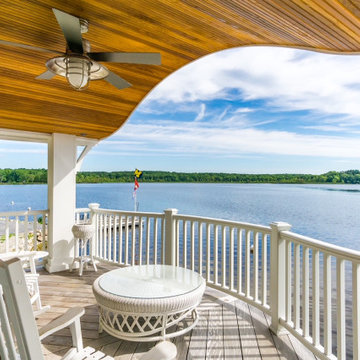
Immagine di un balcone costiero con un tetto a sbalzo, parapetto in legno e con illuminazione
Esterni color legno con un tetto a sbalzo - Foto e idee
1






