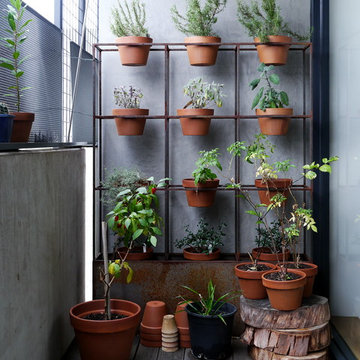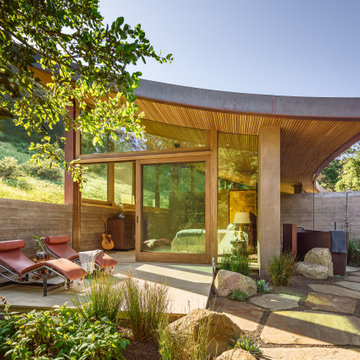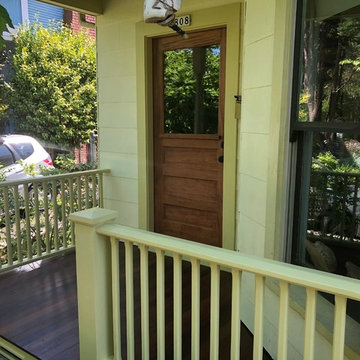Esterni piccoli con un tetto a sbalzo - Foto e idee
Filtra anche per:
Budget
Ordina per:Popolari oggi
1 - 20 di 5.476 foto
1 di 3

Modern glass house set in the landscape evokes a midcentury vibe. A modern gas fireplace divides the living area with a polished concrete floor from the greenhouse with a gravel floor. The frame is painted steel with aluminum sliding glass door. The front features a green roof with native grasses and the rear is covered with a glass roof.
Photo by: Gregg Shupe Photography

This contemporary backyard oasis offers our clients indoor-outdoor living for year-round relaxation and entertaining. The custom rectilinear swimming pool and stacked stone raised spa were designed to maximize the tight lot coverage restrictions while the cascading waterfalls and natural stone water feature add tranquility to the space. Panoramic doors create a beautiful transition between the interior and exterior spaces allowing for more entertaining options and increased natural light. The covered porch features retractable screens, ceiling-mounted infrared heaters, T&G ceiling and a stacked stone fireplace
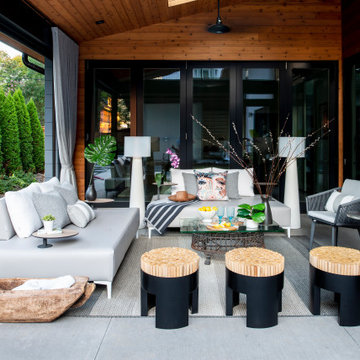
A conversation area that can communicate with guests inside the kitchen (through the accordion doors to the right) or the pool deck beyond!
Immagine di un piccolo patio o portico minimal con lastre di cemento e un tetto a sbalzo
Immagine di un piccolo patio o portico minimal con lastre di cemento e un tetto a sbalzo

Coburg Frieze is a purified design that questions what’s really needed.
The interwar property was transformed into a long-term family home that celebrates lifestyle and connection to the owners’ much-loved garden. Prioritising quality over quantity, the crafted extension adds just 25sqm of meticulously considered space to our clients’ home, honouring Dieter Rams’ enduring philosophy of “less, but better”.
We reprogrammed the original floorplan to marry each room with its best functional match – allowing an enhanced flow of the home, while liberating budget for the extension’s shared spaces. Though modestly proportioned, the new communal areas are smoothly functional, rich in materiality, and tailored to our clients’ passions. Shielding the house’s rear from harsh western sun, a covered deck creates a protected threshold space to encourage outdoor play and interaction with the garden.
This charming home is big on the little things; creating considered spaces that have a positive effect on daily life.
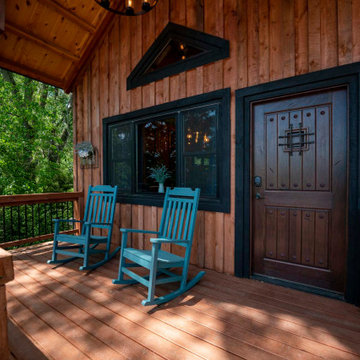
Post and beam cabin front porch
Immagine di un piccolo portico rustico dietro casa con un portico chiuso, un tetto a sbalzo e parapetto in metallo
Immagine di un piccolo portico rustico dietro casa con un portico chiuso, un tetto a sbalzo e parapetto in metallo

The newly added screened porch provides the perfect transition from indoors to outside. Design and construction by Meadowlark Design + Build in Ann Arbor, Michigan. Photography by Joshua Caldwell.

This cozy lake cottage skillfully incorporates a number of features that would normally be restricted to a larger home design. A glance of the exterior reveals a simple story and a half gable running the length of the home, enveloping the majority of the interior spaces. To the rear, a pair of gables with copper roofing flanks a covered dining area that connects to a screened porch. Inside, a linear foyer reveals a generous staircase with cascading landing. Further back, a centrally placed kitchen is connected to all of the other main level entertaining spaces through expansive cased openings. A private study serves as the perfect buffer between the homes master suite and living room. Despite its small footprint, the master suite manages to incorporate several closets, built-ins, and adjacent master bath complete with a soaker tub flanked by separate enclosures for shower and water closet. Upstairs, a generous double vanity bathroom is shared by a bunkroom, exercise space, and private bedroom. The bunkroom is configured to provide sleeping accommodations for up to 4 people. The rear facing exercise has great views of the rear yard through a set of windows that overlook the copper roof of the screened porch below.
Builder: DeVries & Onderlinde Builders
Interior Designer: Vision Interiors by Visbeen
Photographer: Ashley Avila Photography
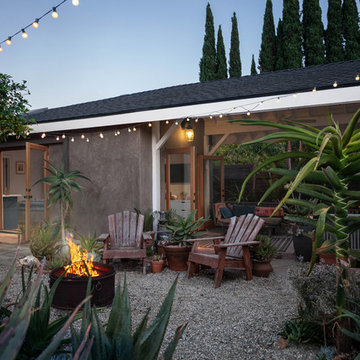
Foto di un piccolo patio o portico stile marinaro dietro casa con un giardino in vaso, ghiaia e un tetto a sbalzo

Porcelain tiles, custom powder coated steel planters, plantings, custom steel furniture, outdoor decorations.
Foto di un piccolo balcone minimal con un tetto a sbalzo e parapetto in vetro
Foto di un piccolo balcone minimal con un tetto a sbalzo e parapetto in vetro
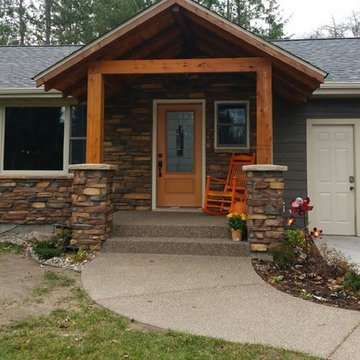
Front Entry updated to add a porch roof, cedar posts, stone piers, new front entry door, stone, vaulted entry, and exposed aggregate steps to create an inviting Main Entrance to this home.
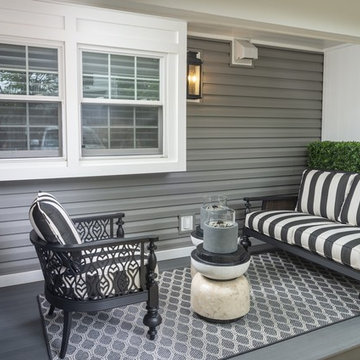
Black and white outdoor furniture is so classic. This small alcove needed to be a fun outdoor hang out spot. We paired this classic set with an outdoor area rug, console, and outdoor greens to bring the space to life.
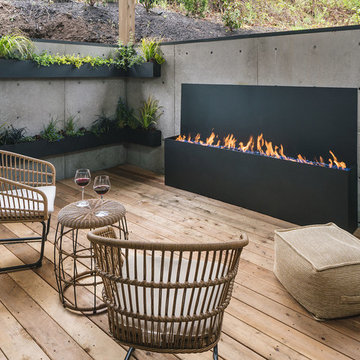
Outdoor patio with gas fireplace that lives right off the kitchen. Perfect for hosting or being outside privately, as it's secluded from neighbors. Wood floors, cement walls with a cover.
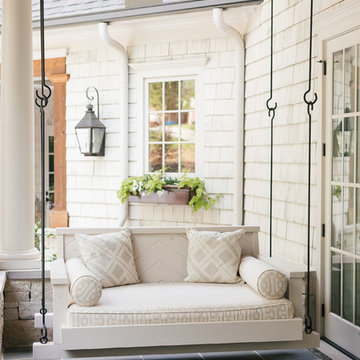
Esempio di un piccolo portico chic dietro casa con piastrelle e un tetto a sbalzo
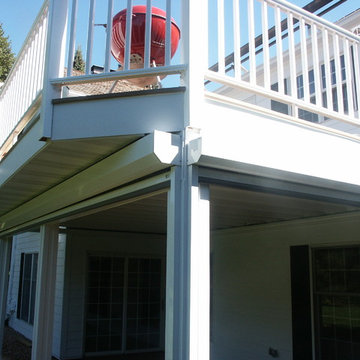
Esempio di un piccolo patio o portico tradizionale dietro casa con pavimentazioni in mattoni e un tetto a sbalzo
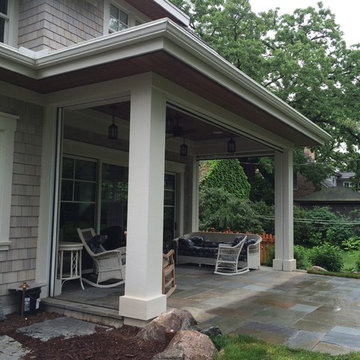
Bug free living space extended with Phantoms motorized screens.
Foto di un piccolo patio o portico classico dietro casa con pavimentazioni in pietra naturale e un tetto a sbalzo
Foto di un piccolo patio o portico classico dietro casa con pavimentazioni in pietra naturale e un tetto a sbalzo
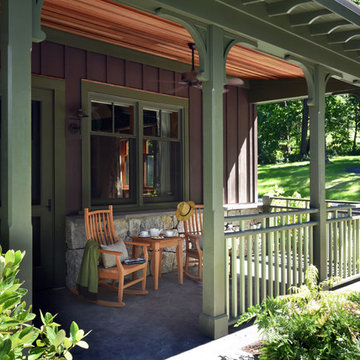
Ken Hayden
Idee per un piccolo portico stile americano nel cortile laterale con cemento stampato e un tetto a sbalzo
Idee per un piccolo portico stile americano nel cortile laterale con cemento stampato e un tetto a sbalzo
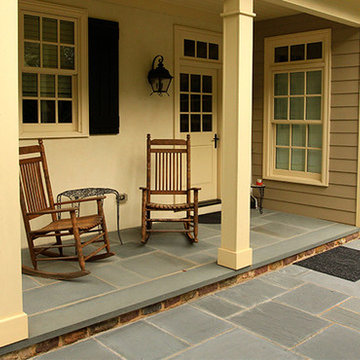
Esempio di un piccolo portico classico davanti casa con pavimentazioni in cemento e un tetto a sbalzo
Esterni piccoli con un tetto a sbalzo - Foto e idee
1





