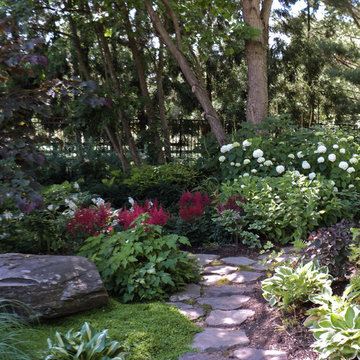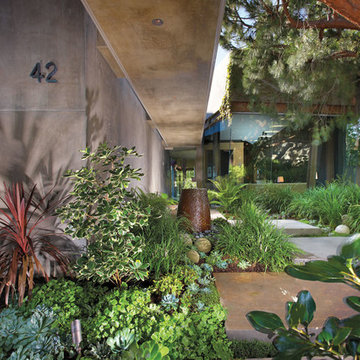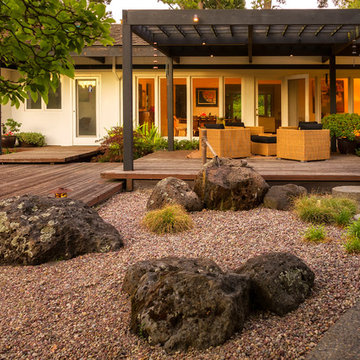Esterni con passi giapponesi - Foto e idee
Filtra anche per:
Budget
Ordina per:Popolari oggi
81 - 100 di 198 foto
1 di 2
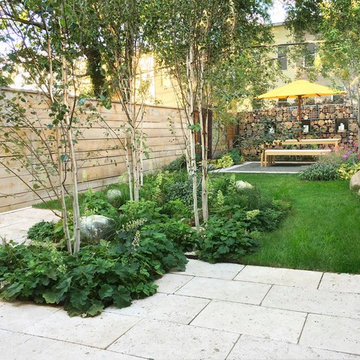
© Todd Haiman Landscape Design
Esempio di un giardino design di medie dimensioni e dietro casa con pavimentazioni in cemento e passi giapponesi
Esempio di un giardino design di medie dimensioni e dietro casa con pavimentazioni in cemento e passi giapponesi
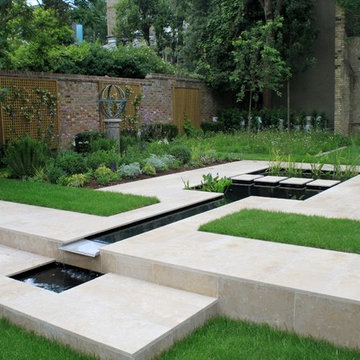
Photography by Peter Reader
Esempio di un giardino minimal esposto a mezz'ombra con fontane, passi giapponesi e pavimentazioni in pietra naturale
Esempio di un giardino minimal esposto a mezz'ombra con fontane, passi giapponesi e pavimentazioni in pietra naturale
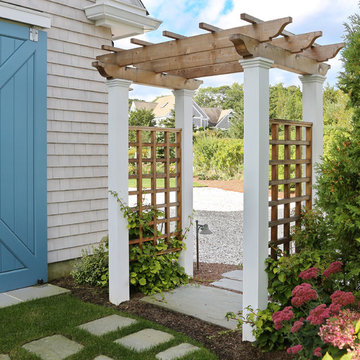
OnSite Studios
Immagine di un giardino country in ombra nel cortile laterale con un ingresso o sentiero e passi giapponesi
Immagine di un giardino country in ombra nel cortile laterale con un ingresso o sentiero e passi giapponesi

This early 20th century Poppleton Park home was originally 2548 sq ft. with a small kitchen, nook, powder room and dining room on the first floor. The second floor included a single full bath and 3 bedrooms. The client expressed a need for about 1500 additional square feet added to the basement, first floor and second floor. In order to create a fluid addition that seamlessly attached to this home, we tore down the original one car garage, nook and powder room. The addition was added off the northern portion of the home, which allowed for a side entry garage. Plus, a small addition on the Eastern portion of the home enlarged the kitchen, nook and added an exterior covered porch.
Special features of the interior first floor include a beautiful new custom kitchen with island seating, stone countertops, commercial appliances, large nook/gathering with French doors to the covered porch, mud and powder room off of the new four car garage. Most of the 2nd floor was allocated to the master suite. This beautiful new area has views of the park and includes a luxurious master bath with free standing tub and walk-in shower, along with a 2nd floor custom laundry room!
Attention to detail on the exterior was essential to keeping the charm and character of the home. The brick façade from the front view was mimicked along the garage elevation. A small copper cap above the garage doors and 6” half-round copper gutters finish the look.
KateBenjamin Photography
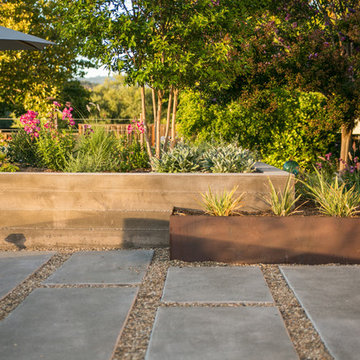
Photography By Joe Dodd
Idee per un grande giardino minimal dietro casa con un focolare, passi giapponesi e ghiaia
Idee per un grande giardino minimal dietro casa con un focolare, passi giapponesi e ghiaia
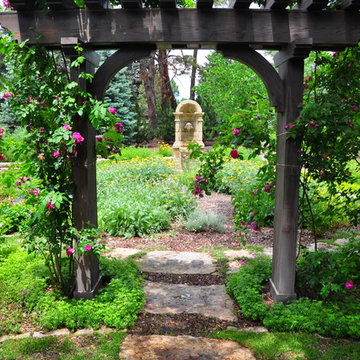
Phil Steinhauer
Immagine di un giardino chic dietro casa con pavimentazioni in pietra naturale e passi giapponesi
Immagine di un giardino chic dietro casa con pavimentazioni in pietra naturale e passi giapponesi
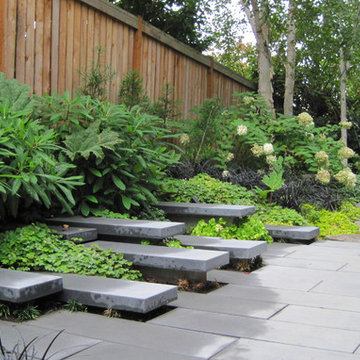
Berger Partnership
Idee per un giardino design nel cortile laterale con passi giapponesi
Idee per un giardino design nel cortile laterale con passi giapponesi
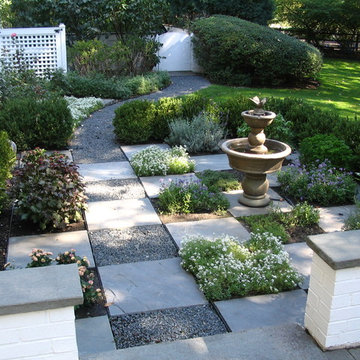
Request Free Quote
Side Yard Landscape Design in Glenview, Illinois features the use of Gray in your landscape with blue stone and crushed blue stone path, water feature, garden plants, and painted brick wall.
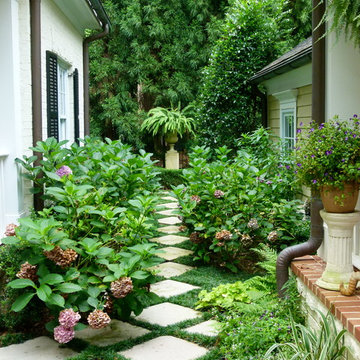
Immagine di un giardino tradizionale stretto e esposto in pieno sole con un ingresso o sentiero, passi giapponesi e pavimentazioni in cemento
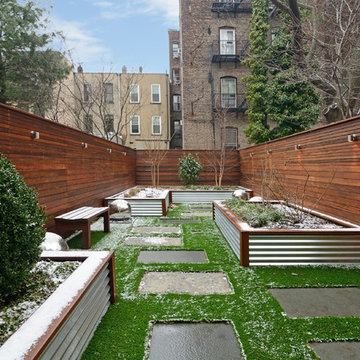
Property marketed by Hudson Place Realty - Designed for the urban family with a 4 story extension that provides the 4/5 bedrooms so rarely available in Hoboken. With a completely open parlor floor, this exquisite home has a contemporary loft like ambiance, 3 wood burning fireplaces, a designer kitchen featuring a Wolf 48” dual fuel range, Miele dishwasher, Carrera marble island and Pietro natural stone counters. A dedicated family room, guest/children’s rooms and master suite with private sitting area with his and hers closets comprise the upper 2 floors. The garden level is spectacular and ideal for a child’s playroom, in-law suite, media room & large separate office space. The 40’ Zen inspired yard is bordered by a custom built ipe’ privacy fence & features an avant- garde design of alternating natural slate and grass with made to order ipe’ planters and gazing balls. Phillip Jeffries designer wall coverings and custom paint grace the walls throughout the interior whereas the exterior brownstone is flawless and authentic newly forged cast iron railings usher you in to this move-in ready home.
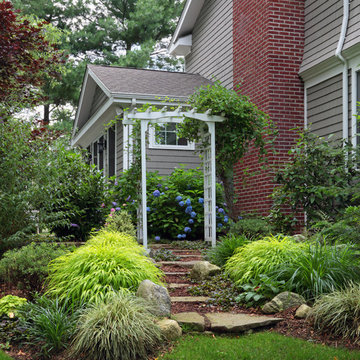
Side garden arbor with clematis.
Esempio di un grande giardino formale classico esposto a mezz'ombra in estate con un pendio, una collina o una riva, pavimentazioni in pietra naturale e passi giapponesi
Esempio di un grande giardino formale classico esposto a mezz'ombra in estate con un pendio, una collina o una riva, pavimentazioni in pietra naturale e passi giapponesi
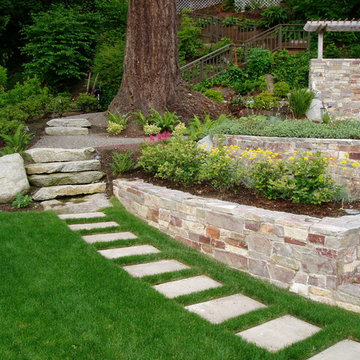
Esempio di un grande giardino classico esposto in pieno sole dietro casa in estate con pavimentazioni in pietra naturale e passi giapponesi
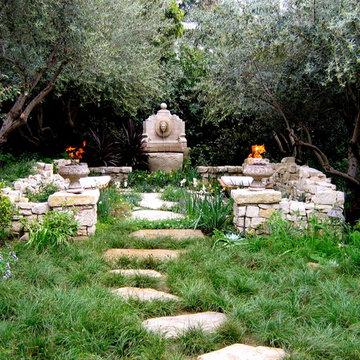
At the top of these stairs is a tiny Carex meadow leading to a garden room resembling an ancient ruin-
an idyll where lovers met in secret? The 'floor' inside the crumbling stone walls is an Italian mosaic tile floor with plants growing through the cracks.
The 'ceiling' is formed by the canopies of 4 statuesque olive trees.
A fountain, once the laundry trough on a French estate, cools the body and erases mundane thoughts with its gentle trickle.
Stone urns announce the entrance; at night they are gas-lit to set the mood for the ultimate romantic midnight picnic.
Photographs by Mayita Dinos
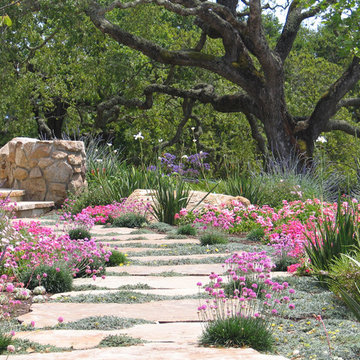
Flagstone path with Armeria, Lavender, Dymondia and Fortnight Lily
Ispirazione per un giardino formale contemporaneo esposto a mezz'ombra di medie dimensioni e dietro casa con un ingresso o sentiero, passi giapponesi e pavimentazioni in pietra naturale
Ispirazione per un giardino formale contemporaneo esposto a mezz'ombra di medie dimensioni e dietro casa con un ingresso o sentiero, passi giapponesi e pavimentazioni in pietra naturale
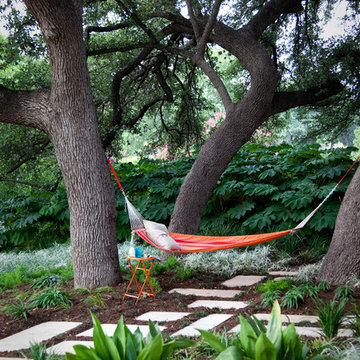
Ryann Ford
Immagine di un giardino xeriscape contemporaneo dietro casa con passi giapponesi
Immagine di un giardino xeriscape contemporaneo dietro casa con passi giapponesi
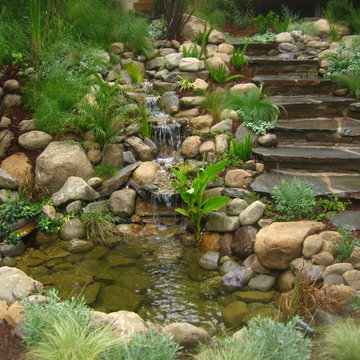
Multi-level waterfall and pond with boulders
Immagine di un giardino contemporaneo con una cascata e passi giapponesi
Immagine di un giardino contemporaneo con una cascata e passi giapponesi
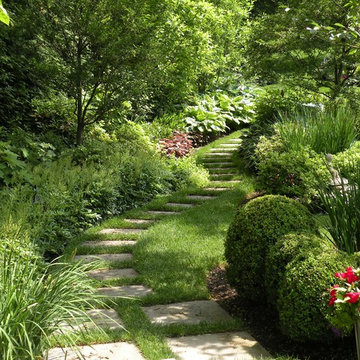
Esempio di un giardino tradizionale in ombra con un ingresso o sentiero, passi giapponesi e pavimentazioni in cemento
Esterni con passi giapponesi - Foto e idee
5





