Esterni con paesaggistica bordo piscina e passi giapponesi - Foto e idee
Filtra anche per:
Budget
Ordina per:Popolari oggi
1 - 20 di 6.404 foto
1 di 3

Fin dai primi sopralluoghi ci ha colpito il rapporto particolare che il sito ha con lo splendido scenario della Alpi Apuane, una visuale privilegiata della catena montuosa nella sua ampiezza, non inquinata da villette “svettanti”. Ci è parsa quindi prioritaria la volontà di definire il progetto in orizzontale, creando un’architettura minima, del "quasi nulla" che riportasse alla mente le costruzioni effimere che caratterizzavano il litorale versiliese prima dell’espansione urbanistica degli ultimi decenni. La costruzione non cerca così di mostrarsi, ma piuttosto sparire tra le siepi di confine, una sorta di vela leggera sospesa su esili piedritti e definita da lunghi setti orizzontali in cemento faccia-vista, che definiscono un ideale palcoscenico per le montagne retrostanti.
Un intervento calibrato e quasi timido rispetto all’intorno, che trova la sua qualità nell’uso dei diversi materiali con cui sono trattare le superficie. La zona giorno si proietta nel giardino, che diventa una sorta di salone a cielo aperto mentre la natura, vegetazione ed acqua penetrano all’interno in un continuo gioco di rimandi enfatizzato dalle riflessioni create dalla piscina e dalle vetrate. Se il piano terra costituisce il luogo dell’incontro privilegiato con natura e spazio esterno, il piano interrato è invece il rifugio sicuro, lontano dagli sguardi e dai rumori, dove ritirarsi durante la notte, protetto e caratterizzato da un inaspettato ampio patio sul lato est che diffonde la luce naturale in tutte gli spazi e le camere da letto.

Idee per un giardino design esposto in pieno sole di medie dimensioni e dietro casa con pavimentazioni in pietra naturale e passi giapponesi

Irregular bluestone stepper path and woodland shade garden.
Ispirazione per un giardino tradizionale in ombra con pavimentazioni in pietra naturale e passi giapponesi
Ispirazione per un giardino tradizionale in ombra con pavimentazioni in pietra naturale e passi giapponesi
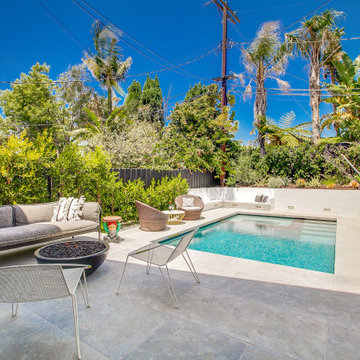
Esempio di una grande piscina monocorsia minimal dietro casa con paesaggistica bordo piscina
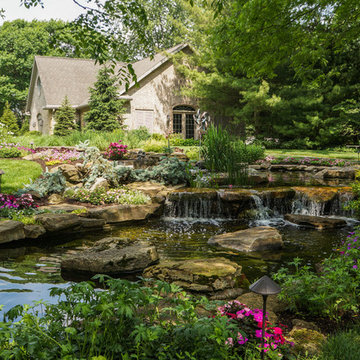
Ispirazione per un ampio giardino country in primavera con fontane, passi giapponesi e un pendio, una collina o una riva
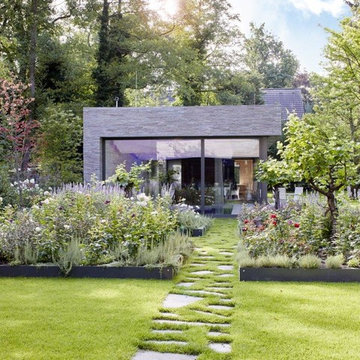
Villengarten in Bergisch- Gladbach
Entwurf: Studio ASH
Idee per un grande giardino contemporaneo esposto a mezz'ombra dietro casa in estate con un ingresso o sentiero, passi giapponesi e pavimentazioni in pietra naturale
Idee per un grande giardino contemporaneo esposto a mezz'ombra dietro casa in estate con un ingresso o sentiero, passi giapponesi e pavimentazioni in pietra naturale
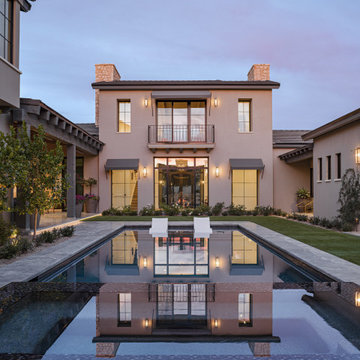
Foto di una piccola piscina monocorsia stile americano rettangolare in cortile con paesaggistica bordo piscina, una vasca idromassaggio e piastrelle
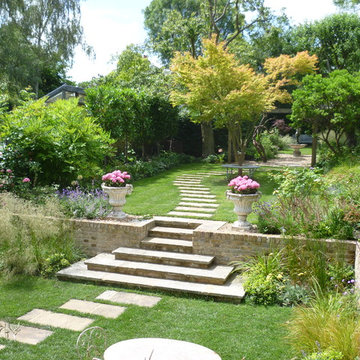
Immagine di un giardino tradizionale esposto a mezz'ombra dietro casa con un ingresso o sentiero, passi giapponesi e pavimentazioni in pietra naturale
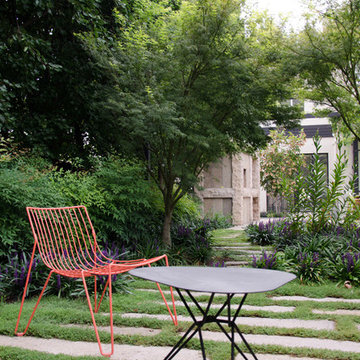
Immagine di un giardino contemporaneo di medie dimensioni in autunno con un ingresso o sentiero e passi giapponesi
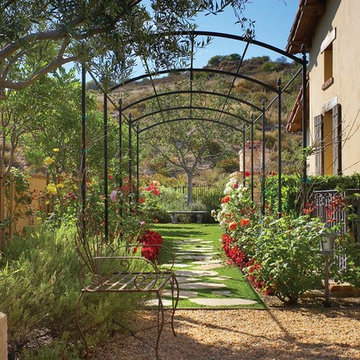
Gateway to Rear Yard -
General Contractor: Forte Estate Homes
Foto di un giardino formale mediterraneo esposto a mezz'ombra nel cortile laterale e di medie dimensioni in primavera con un ingresso o sentiero, passi giapponesi e pavimentazioni in pietra naturale
Foto di un giardino formale mediterraneo esposto a mezz'ombra nel cortile laterale e di medie dimensioni in primavera con un ingresso o sentiero, passi giapponesi e pavimentazioni in pietra naturale
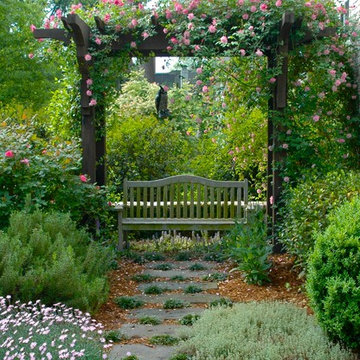
Foto di un giardino formale tradizionale dietro casa e di medie dimensioni in estate con pavimentazioni in pietra naturale e passi giapponesi
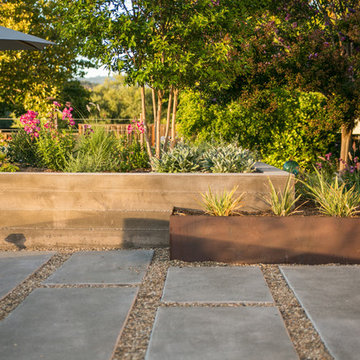
Photography By Joe Dodd
Idee per un grande giardino minimal dietro casa con un focolare, passi giapponesi e ghiaia
Idee per un grande giardino minimal dietro casa con un focolare, passi giapponesi e ghiaia
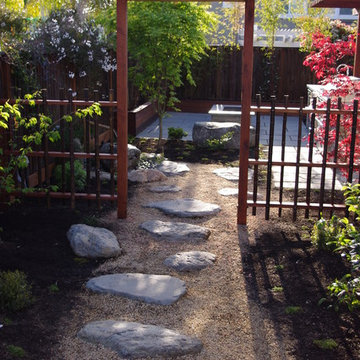
contemporary gardens
Immagine di un giardino etnico dietro casa con ghiaia e passi giapponesi
Immagine di un giardino etnico dietro casa con ghiaia e passi giapponesi
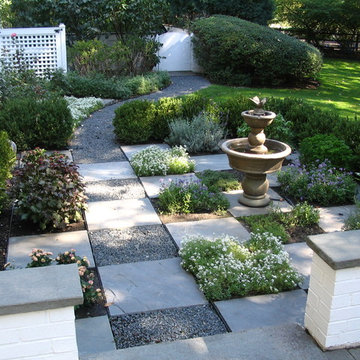
Request Free Quote
Side Yard Landscape Design in Glenview, Illinois features the use of Gray in your landscape with blue stone and crushed blue stone path, water feature, garden plants, and painted brick wall.
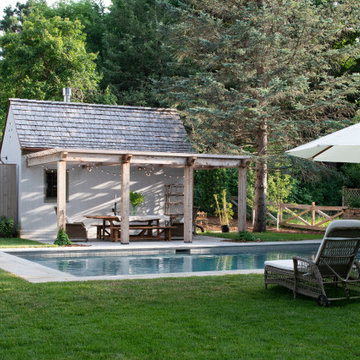
I was initially contacted by the builder and architect working on this Modern European Cottage to review the property and home design before construction began. Once the clients and I had the opportunity to meet and discuss what their visions were for the property, I started working on their wish list of items, which included a custom concrete pool, concrete spa, patios/walkways, custom fencing, and wood structures.
One of the largest challenges was that this property had a 30% (or less) hardcover surface requirement for the city location. With the lot size and square footage of the home I had limits to how much hardcover we could add to property. So, I had to get creative. We presented to the city the usage of the Live Green Roof plantings that would reduce the hardcover calculations for the site. Also, if we kept space between the Laurel Sandstones walkways, using them as steppers and planting groundcover or lawn between the stones that would also reduce the hard surface calculations. We continued that theme with the back patio as well. The client’s esthetic leaned towards the minimal style, so by adding greenery between stones work esthetically.
I chose the Laurel Tumbled Sandstone for the charm and character and thought it would lend well to the old world feel of this Modern European Cottage. We installed it on all the stone walkways, steppers, and patios around the home and pool.
I had several meetings with the client to discuss/review perennials, shrubs, and tree selections. Plant color and texture of the planting material were equally important to the clients when choosing. We grouped the plantings together and did not over-mix varieties of plants. Ultimately, we chose a variety of styles from natural groups of plantings to a touch of formal style, which all work cohesively together.
The custom fence design and installation was designed to create a cottage “country” feel. They gave us inspiration of a country style fence that you may find on a farm to keep the animals inside. We took those photos and ideas and elevated the design. We used a combination of cedar wood and sandwich the galvanized mesh between it. The fence also creates a space for the clients two dogs to roam freely around their property. We installed sod on the inside of the fence to the home and seeded the remaining areas with a Low Gro Fescue grass seed with a straw blanket for protection.
The minimal European style custom concrete pool was designed to be lined up in view from the porch and inside the home. The client requested the lawn around the edge of the pool, which helped reduce the hardcover calculations. The concrete spa is open year around. Benches are on all four sides of the spa to create enough seating for the whole family to use at the same time. Mortared field stone on the exterior of the spa mimics the stone on the exterior of the home. The spa equipment is installed in the lower level of the home to protect it from the cold winter weather.
Between the garage and the home’s entry is a pea rock sitting area and is viewed from several windows. I wanted it to be a quiet escape from the rest of the house with the minimal design. The Skyline Locust tree planted in the center of the space creates a canopy and softens the side of garage wall from the window views. The client will be installing a small water feature along the garage for serene noise ambience.
The client had very thoughtful design ideas styles, and our collaborations all came together and worked well to create the landscape design/installation. The result was everything they had dreamed of and more for their Modern European Cottage home and property.
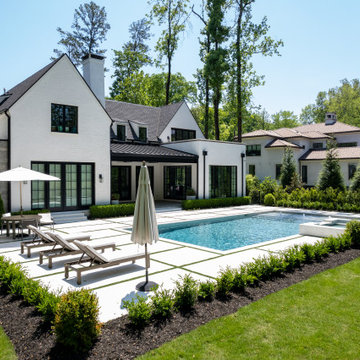
Ispirazione per una grande piscina monocorsia contemporanea rettangolare dietro casa con paesaggistica bordo piscina e lastre di cemento
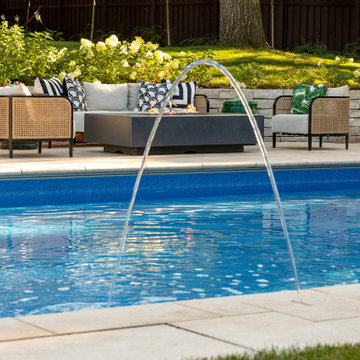
Foto di una grande piscina naturale american style rettangolare dietro casa con paesaggistica bordo piscina e pavimentazioni in pietra naturale
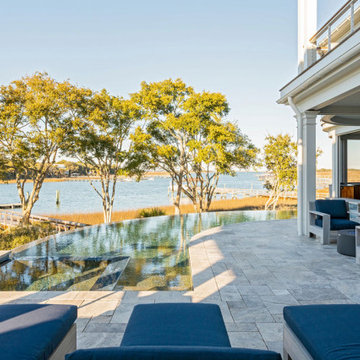
Immagine di un'ampia piscina a sfioro infinito stile marinaro personalizzata dietro casa con paesaggistica bordo piscina e pavimentazioni in pietra naturale
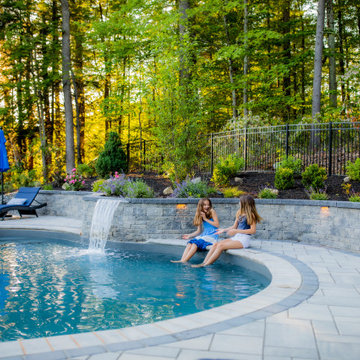
Immagine di una piscina naturale chic a "C" di medie dimensioni e dietro casa con paesaggistica bordo piscina e pavimentazioni in cemento
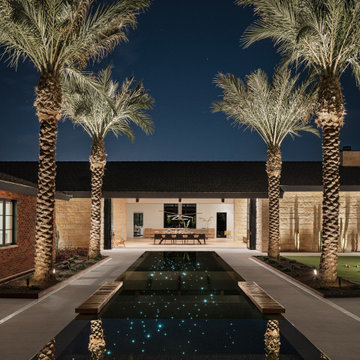
Star lights inside the pool help mirror the sky above. Floating benches on each side of the pool align with the window wall systems of the historic home and barn beyond.
Esterni con paesaggistica bordo piscina e passi giapponesi - Foto e idee
1




