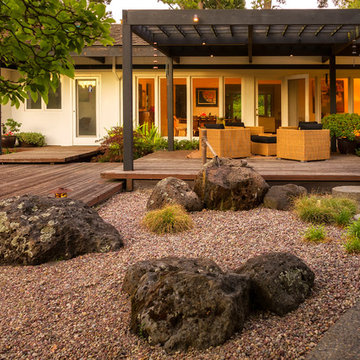Esterni con paesaggistica bordo piscina e passi giapponesi - Foto e idee
Filtra anche per:
Budget
Ordina per:Popolari oggi
21 - 40 di 6.443 foto
1 di 3

Landscape Architect: Howard Cohen
Photography by: Bob Narod, Photographer, LLC
Foto di un grande giardino classico con pavimentazioni in cemento e passi giapponesi
Foto di un grande giardino classico con pavimentazioni in cemento e passi giapponesi
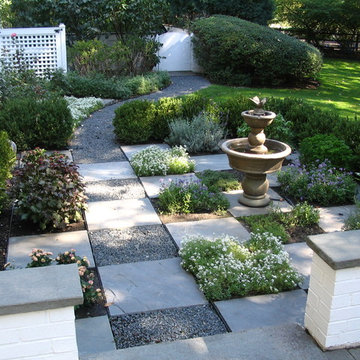
Request Free Quote
Side Yard Landscape Design in Glenview, Illinois features the use of Gray in your landscape with blue stone and crushed blue stone path, water feature, garden plants, and painted brick wall.
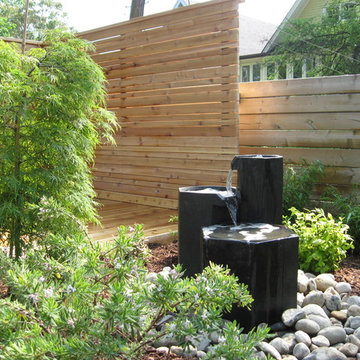
Got rid of all the grass, installed some drought tolerant plants, added a water feature and created a raised dining terrace with privacy screens in an otherwise exposed back yard.
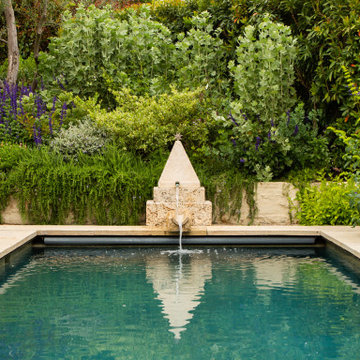
Idee per una piscina mediterranea rettangolare di medie dimensioni e dietro casa con paesaggistica bordo piscina e pavimentazioni in pietra naturale
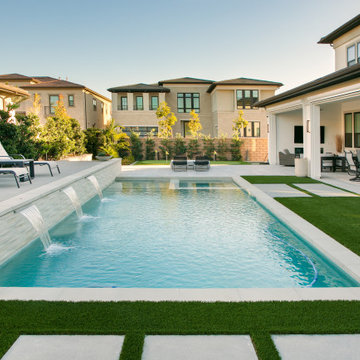
Welcome to 'Poolside Paradise,' where a beautiful pool nestles seamlessly in a cozy backyard setting. This design highlights how massive glass door systems can effortlessly link the interior of the house with the outdoors, creating a unified, expansive feel. Ideal for those seeking a relaxed yet stylish backyard nook, it showcases that even in smaller spaces, grandeur is achievable with the right design touch.
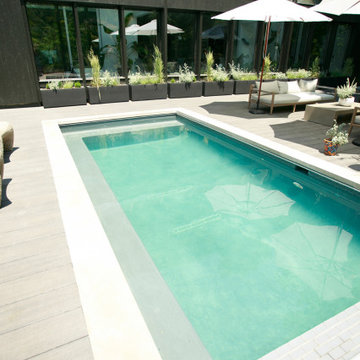
You can have a pool in your yard even if you don't have acres of property. This small pool is perfect for a quick dip or long summer afternoons- and because of the design of the space, the pool doesn't overwhelm the yard or feel too small.
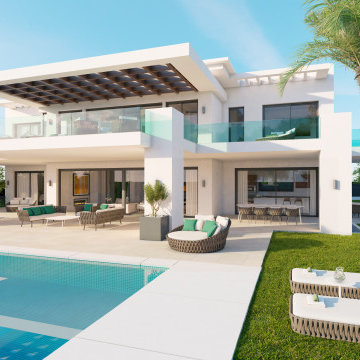
Immagine di una grande piscina monocorsia moderna rettangolare con paesaggistica bordo piscina
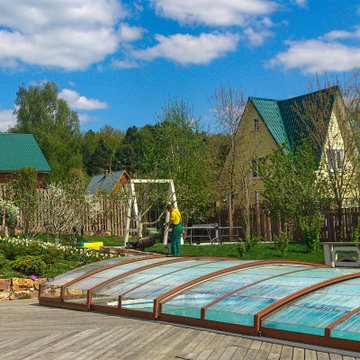
Esempio di una piccola piscina country rettangolare dietro casa con paesaggistica bordo piscina e pedane
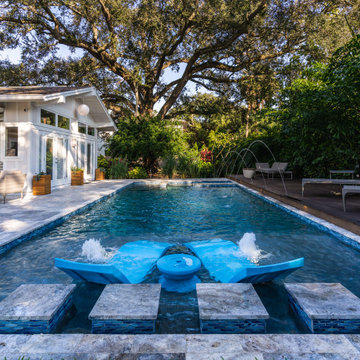
Ledge Lounger in pool loungers make for a wonderful accessory in this modern pool design. All of our pool builds feature Hayward Pool Products.
Ispirazione per una piscina moderna rettangolare di medie dimensioni e dietro casa con paesaggistica bordo piscina e pavimentazioni in cemento
Ispirazione per una piscina moderna rettangolare di medie dimensioni e dietro casa con paesaggistica bordo piscina e pavimentazioni in cemento
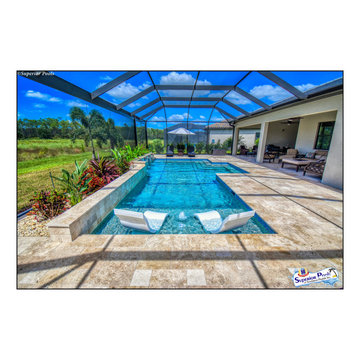
Superior Pools Custom Luxury Swimming Pool Builder Near You! (Hnat) Collier County, Florida.
This Custom Swimming Pool Includes The Following:
- 'Classic' Ivory Travertine - French Pattern
- 'Classic' Ivory Travertine Coping - 12" x 24" w/ Straight Edge (10" Pool Beam)
- Pool Waterline Tile: LUV Tile 11CAMX 1" X 1" (Glass)
- +12" and +18" Raised Water Feature: 6" x 6" Ivory Travertine Tile
- Tile Surrounding Scuppers: LUV Tile CAMX 1" X 2" Laid Vertically (Glass)
- Stonescapes Aqua Blue
- +18" Raised 10" Beam w/ Four 12" Wide 'Sheet' Scuppers (Copper) - Floating Below Coping - +12" Raised 10" Beam Offset to the Left - Flush Planter in Rear of Water Feature (Sleeve for Irrigation or Lighting)
- Extended Entry Steps w/ Two Swim Out Benches
- Sun Shelf w/ Pentair LED Bubbler (Transformer Included)
- Center Deep Pool - 3.5' - 4.5' - 3.5'
- 36' Picture Window in Rear of Cage, Flanked by Two 12' Windows - No Chair Rail Around Entire Enclosure
- Heliocol Solar System w/ Automation
- 2nd Pentair VS Pump to Run Water Features
- Pentair Easy 8 Automation w/ Screen Logic
Like What You See? Contact Us Today For A Free No Hassel Quote At:
Info@SuperiorPools.com or www.SuperiorPools.com/contact-us
Manatee County To Charlotte County Contact Office Phone Number (941-743-7171)
Lee County To Collier County Contact Office Phone Number (239-728-3002)
(Superior Pools Teaching Pools! Building Dreams!)
Superior Pools
Info@SuperiorPools.com
www.SuperiorPools.com
www.homesweethomefla.com
www.youtube.com/Superiorpools
www.facebook.com/SuperiorPoolsswfl/
www.instagram.com/superior_pools/
www.houzz.com/pro/superiorpoolsswfl/superior-pools
#SuperiorPools #HomeSweetHome #HSH #AwardWinningPools #CustomSwimmingPools #Pools #PoolBuilder
#Top50PoolBuilder #1PoolInTheWorld #1PoolBuilder #TeamSuperior #SuperiorFamily #SuperiorPoolstomahawktikibar
#TeachingPoolsBuildingDreams #GotQualityGetSuperior #JoinTheRestBuildWithTheBest #HSH #LuxuryPools
#CoolPools #AwesomePools #PoolDesign #PoolIdeas #BestPoolBuilderNearMe #fortmyerspoolbuilders #PoolsNearme
#SarasotaPoolBuilders #BradentonPoolBuilders #VenicePoolBuilders #NaplesPoolBuilders #EsteroPoolBuilders

The client's came to us wanting a design that was going to open up their small backyard and give them somewhere for their family to enjoy and entertain for many years to come.
This project presented many technical challenges due to the levels required to comply with various building regulations. Clever adaptations such privacy screens, floating deck entry and hidden pool gate behind the raised feature wall were all design elements that make this project more suitable to the smaller area.
The main design feature that was a key to the functionality of this pool was the raised infinity edge, with the pool wall designed to comply with current pool barrier standards. With no pool fence between the pool and house the space appears more open with the noise of the water falling over the edge into a carefully concealed balance tank adding a very tranquil ambience to the outdoor area.
With the accompanying fire pit and sitting area, this space not only looks amazing but is functional all year round and the low maintenance fully automated pool cleaning system provides easy operation and maintenance.
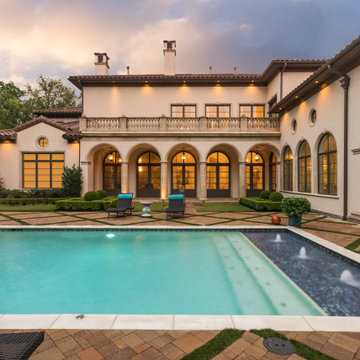
rear yard and pool
Idee per una grande piscina mediterranea rettangolare dietro casa con paesaggistica bordo piscina e pavimentazioni in pietra naturale
Idee per una grande piscina mediterranea rettangolare dietro casa con paesaggistica bordo piscina e pavimentazioni in pietra naturale
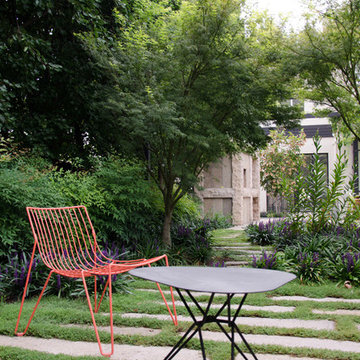
Immagine di un giardino contemporaneo di medie dimensioni in autunno con un ingresso o sentiero e passi giapponesi
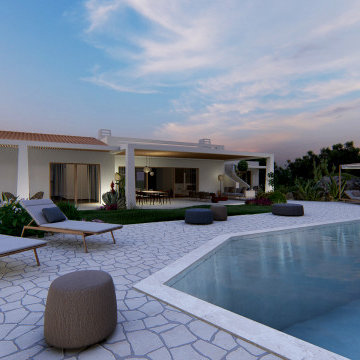
Il progetto di restyling e di arredo per questa villa moderna in fase di costruzione, ha voluto unire contemporaneità e tradizione, tema importante nei nostri progetti.
Dell’architettura della Costa Smeralda abbiamo recuperato i colori caldi e tenui, la sensazione di uno spazio avvolgente, quasi naturale, declinato in chiave moderna e lineare.
L’ambiente principale, la zona giorno era caratterizzata da un corridoio stretto che con due pareti inclinate si affacciava bruscamente sulla sala. Per armonizzare il rapporto tra gli ambienti e i cambi di quota, abbiamo scelto di raccordare le linee di pareti e soffitto con un rivestimento in granito rigato, che richiami i lavori di Sciola e impreziosisca l’ingresso.
Il decoro rigato viene richiamato in altri elementi di arredo, come nella camera da letto e nel bagno, nei pannelli in rovere che rivestono la testiera del letto e il mobile lavabo.
Il granito si ripropone nel rivestimento della piscina, nei complementi di arredo e nel top cucina.
Nel soffitto, il tono grigio chiaro luminoso del granito viene riproposto all’interno delle campiture centrali.
Il richiamo alla tradizione è presente anche negli elementi di decoro tessile utilizzati in tutta la casa. In sala, i toni neutri e giallo oro dei tappeti di mariantoniaurru, richiamano la tradizione in maniera contemporanea e allo stesso modo il pannello Cabulè, disegnato dallo studio, impreziosisce la camera da letto e ne migliora l’acustica.
Per la cucina è stato scelto, infine, un look semplice, total white, adatto ad un ambiente funzionale e luminoso.
Gli arredi sono tutti in legno, granito e materiali tessili; veri, quasi rustici, ma al tempo stesso raffinati.
The project involves a detailed restyling of a modern under construction villa, and it aims to join contemporary and traditional features, such as many of our projects do.
From the Costa Smeralda architecture, we borrowed warm and soft colors, and that atmosphere in which the environment seems to embrace the guests, and we tried to translate it into a much modern design.
The main part of the project is the living room, where a narrow hall, would lead, through two opening walls, abruptly facing the wall. To improve the balance between hall and ling room, and the different ceiling heights it was decided to cover the walls and ceiling with striped granite covering, recalling Sciola’s work and embellishing the entrance.
Striped decor recurs throughout the house, like in the walnut panels covering the bedroom headboard and the bathroom sink cabinet.
Granite is present on the pool borders, in furniture pieces and on the kitchen top.
The ceiling, thanks to a light grey shade, recalls the granite impression.
In the living room, golden yellow details appear in mariantoniaurru carpets, while in the bedroom, Cabulè textile panels, designed by the Studio, improve acoustic performance.
For the kitchen we picked out a simple, total white look, to focus on its feature of functional and luminous environment.
All the furniture pieces are made of natural wood, granite or textile material, to underline the feeling of something true, rustic but at the same time sophisticated.
Traditional elements are also present, all the while translated in modern language, on many textile furnishing accessories chosen.
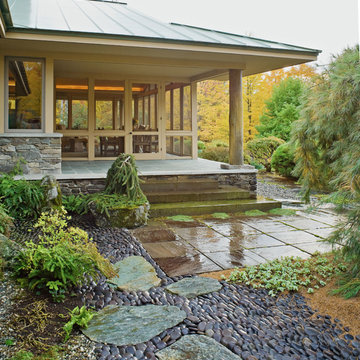
Architect: Sarah Susanka, AIA
Photography: Jim Westphalen
Integration of Prairie-style architecture and Japanese garden. Palette of patterned and textures borrowed from the surroundings. Sequence of places makes a continuous necklace around the home.
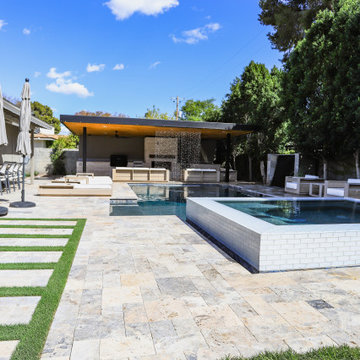
Introducing our sleek and luxurious new backyard design project! Featuring:
• Stunning water features
• Gorgeous plantings
• Outdoor kitchen
• Spacious dining area
• Relaxing spa
• Cozy fire feature
• Beautiful modern spheres
Visit the link to schedule your complimentary call!
www.lavenderlandscape.com
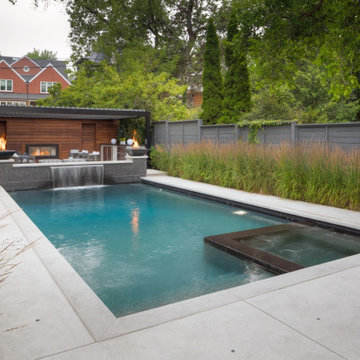
The clean shape of the reconfigured pool is defined by the black waterline tiles and the grey Pebble Tec Tropical Breeze interior. The slightly elevated 6’ x 7’ spa at the shallow end has a black Pebble Tec interior edged with black tile. When not in use the spa overflows into the pool and looks like a glistening sheet of black glass.
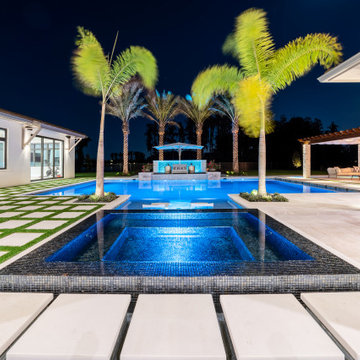
Designed by founder and creative director, Ryan Hughes, the Lakeview project includes a swimming pool with a crowning raised Vidapur glass cladded spa adjacent to the pool. Neutral travertine tile covers the surfaces with attractive turf gridding. Photography by Ryan Hughes Design
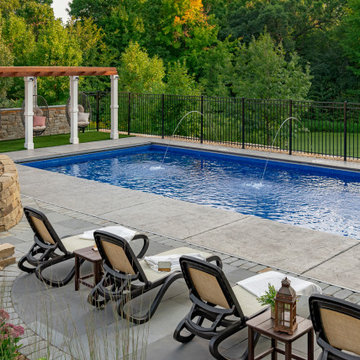
A stunning swimming pool with arched jets surrounded by a concrete pool deck, bluestone paver patio sundeck, a cedar pergola adorned with hanging chairs and stacked retaining walls.
Esterni con paesaggistica bordo piscina e passi giapponesi - Foto e idee
2





