Esterni con una dépendance a bordo piscina e passi giapponesi - Foto e idee
Filtra anche per:
Budget
Ordina per:Popolari oggi
1 - 20 di 12.231 foto
1 di 3
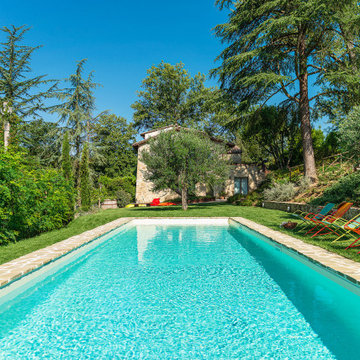
Ispirazione per una grande piscina mediterranea rettangolare davanti casa con una dépendance a bordo piscina e pavimentazioni in pietra naturale
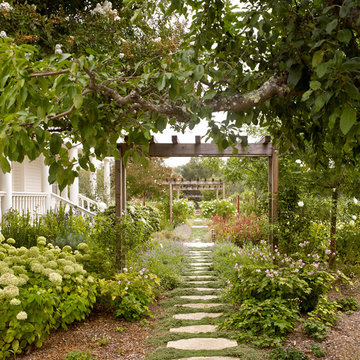
Cesar Rubio
Immagine di un giardino country esposto a mezz'ombra con un ingresso o sentiero, passi giapponesi e pavimentazioni in pietra naturale
Immagine di un giardino country esposto a mezz'ombra con un ingresso o sentiero, passi giapponesi e pavimentazioni in pietra naturale
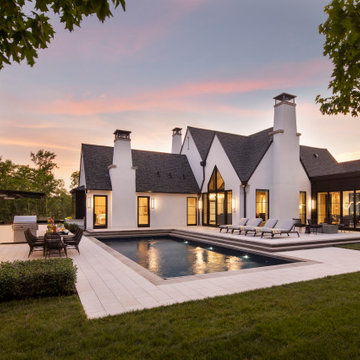
An inspired mix of ORIJIN STONE’s porcelain paving and custom-crafted natural stone, can be found at this striking “Modern European” Orono, MN home. Bright “sky” colored porcelain, beautifully trimmed with a warm grey Indiana Limestone, is found at the dramatic entrance, around the expansive pool and patio areas, in the luxurious pool house suite and on the rooftop deck. Also featured is ORIJIN's exclusive Alder™Limestone wall stone.
Architecture: James McNeal Architecture with Angela Liesmaki-DeCoux
Builder: Hendel Homes
Landscape Design & Install: Topo Landscape Architecture
Interior Design: VIVID Interior
Interior Tile Installer: Super Set Tile & Stone
Photography: Landmark Photography & Design

Idee per una piscina minimalista rettangolare dietro casa con una dépendance a bordo piscina

This stunning pool has an Antigua Pebble finish, tanning ledge and 5 bar seats. The L-shaped, open-air cabana houses an outdoor living room with a custom fire table, a large kitchen with stainless steel appliances including a sink, refrigerator, wine cooler and grill, a spacious dining and bar area with leathered granite counter tops and a spa like bathroom with an outdoor shower making it perfect for entertaining both small family cookouts and large parties.

Photography: Morgan Howarth. Landscape Architect: Howard Cohen, Surrounds Inc.
Immagine di una grande piscina monocorsia classica rettangolare dietro casa con una dépendance a bordo piscina e pavimentazioni in cemento
Immagine di una grande piscina monocorsia classica rettangolare dietro casa con una dépendance a bordo piscina e pavimentazioni in cemento
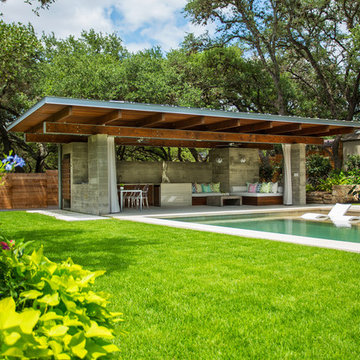
This is a wonderful lap pool that has a taste of modern with the clean lines and cement cabana that also has a flair of the rustic with wood beams and a hill country stone bench. It also has a simple grass lawn that has very large planters as signature statements to once again give it a modern feel. Photography by Vernon Wentz of Ad Imagery
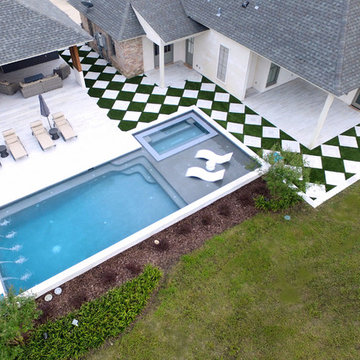
Ispirazione per una piscina monocorsia minimal rettangolare di medie dimensioni e dietro casa con una dépendance a bordo piscina e pavimentazioni in cemento
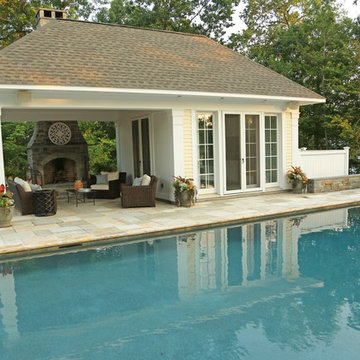
Beautiful pavilion style pool house with kitchen, eating area, bathroom along with exterior fireplace and seating area.
Foto di una piccola piscina monocorsia tradizionale rettangolare nel cortile laterale con una dépendance a bordo piscina
Foto di una piccola piscina monocorsia tradizionale rettangolare nel cortile laterale con una dépendance a bordo piscina
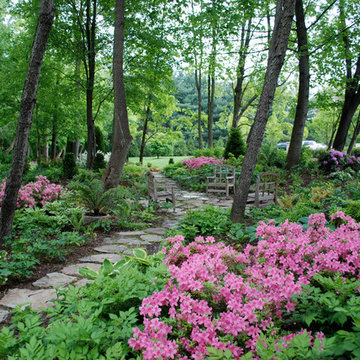
A beautiful shade garden.
Esempio di un giardino tradizionale con pavimentazioni in pietra naturale e passi giapponesi
Esempio di un giardino tradizionale con pavimentazioni in pietra naturale e passi giapponesi
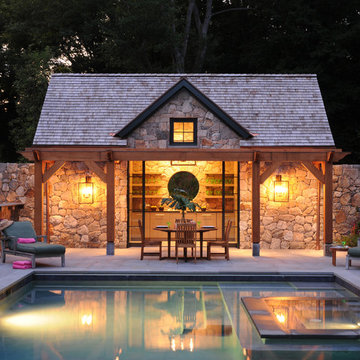
This picture-perfect residential pool house was custom built and features a handsome stone exterior, open kitchen, changing room and bath area. This idyllic pool house provides a perfect backdrop to the family’s pool and seamlessly incorporates luxury and function.
The Home Builders Association of CT awarded a HOBI Award to the firm for ‘Best Pool House'
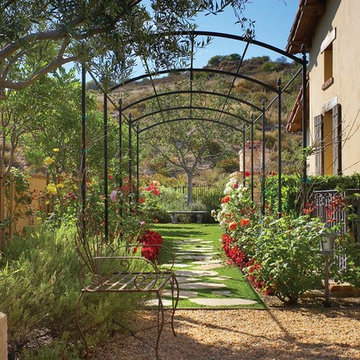
Gateway to Rear Yard -
General Contractor: Forte Estate Homes
Foto di un giardino formale mediterraneo esposto a mezz'ombra nel cortile laterale e di medie dimensioni in primavera con un ingresso o sentiero, passi giapponesi e pavimentazioni in pietra naturale
Foto di un giardino formale mediterraneo esposto a mezz'ombra nel cortile laterale e di medie dimensioni in primavera con un ingresso o sentiero, passi giapponesi e pavimentazioni in pietra naturale
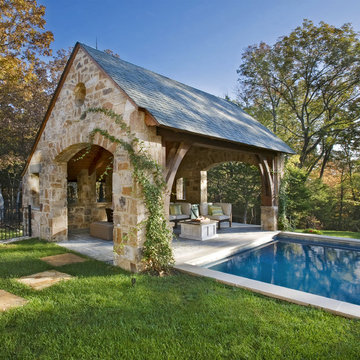
A traditional house that meanders around courtyards built as though it where built in stages over time. Well proportioned and timeless. Presenting its modest humble face this large home is filled with surprises as it demands that you take your time to experiance it.
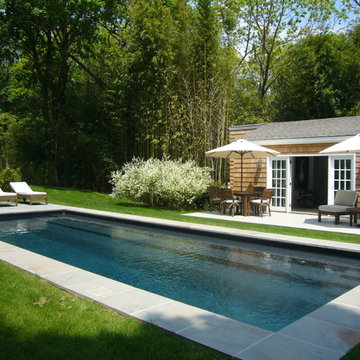
Immagine di una piscina stile marinaro con una dépendance a bordo piscina
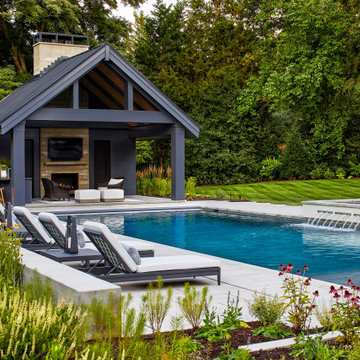
Esempio di una grande piscina chic rettangolare dietro casa con una dépendance a bordo piscina e pavimentazioni in cemento
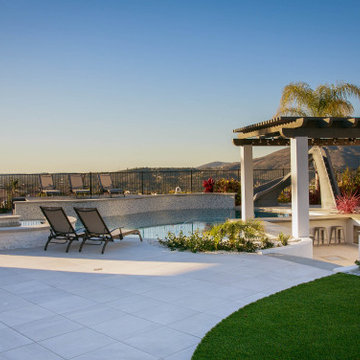
This project epitomizes luxury outdoor living, centered around an extraordinary pool that sets a new standard for leisure and elegance. The pool, features a custom-built swim-up bar, allowing guests to indulge in their favorite beverages without ever leaving the water. Surrounded by sumptuous lounging areas and accented with sophisticated lighting, the pool area promises an unparalleled aquatic experience. Adjacent to this aquatic paradise, the outdoor space boasts an entertainer’s dream kitchen and a mesmerizing fire feature, all framed by breathtaking panoramic views that elevate every gathering. Additionally, the estate includes a state-of-the-art all-purpose sports court, offering endless fun with activities like tennis, basketball, and the ever-popular pickleball. Each aspect of this lavish project has been meticulously curated to provide an ultimate haven of relaxation and entertainment.
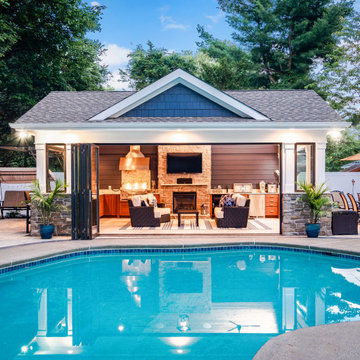
A new pool house structure for a young family, featuring a space for family gatherings and entertaining. The highlight of the structure is the featured 2 sliding glass walls, which opens the structure directly to the adjacent pool deck. The space also features a fireplace, indoor kitchen, and bar seating with additional flip-up windows.
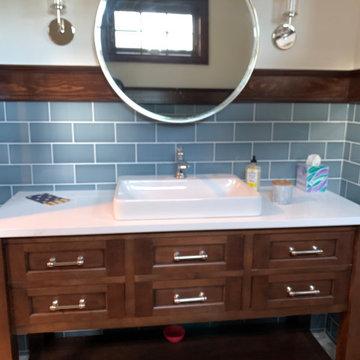
A year round oasis.
Foto di una grande piscina naturale classica rettangolare dietro casa con una dépendance a bordo piscina e pavimentazioni in pietra naturale
Foto di una grande piscina naturale classica rettangolare dietro casa con una dépendance a bordo piscina e pavimentazioni in pietra naturale
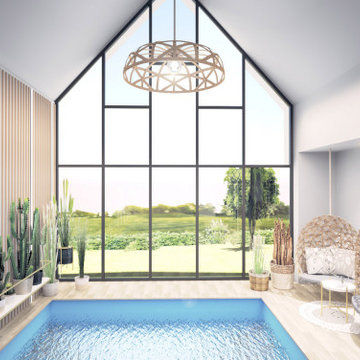
Die Akzentwand, die man auch aus dem Wohnraum sehen kann, ist mit Holzstäben und LED Einsätzen verkleidet. Um eine tropische Atmosphäre wie im Urlaub zu erzeugen reihen sich verschiedene Kakteen aneinander.
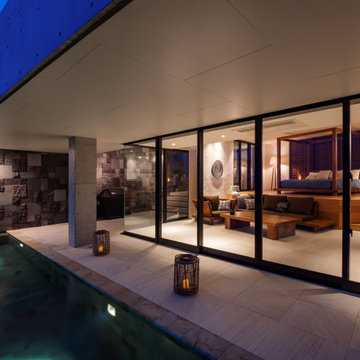
高級VILLA一棟貸しの宿泊施設。
内装のデザイン、家具の調達に加え、
コンセプトデザイン、ロゴデザインなど一から作り上げました。
宿泊施設内で使用する、照明や洗面ボウルなどは沖縄産である事を重要視し、沖縄で手に入るものはなるべく揃えました。
また、様々はバリ島などの高級リゾートホテルに、10年以上通い続けていたことで、国際的なリゾート地のスタンダードをサービス面で表現できるように考えました。
地元の方達の助けもかりながら、成長し続けるリゾートでありたいと思います。
Esterni con una dépendance a bordo piscina e passi giapponesi - Foto e idee
1




