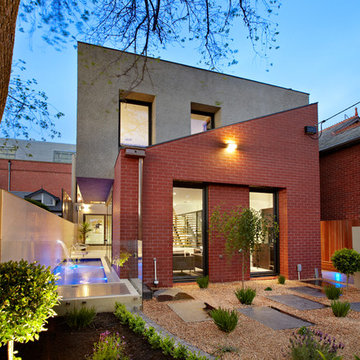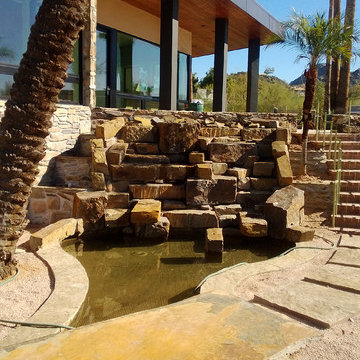Esterni con cancello e passi giapponesi - Foto e idee
Filtra anche per:
Budget
Ordina per:Popolari oggi
1 - 20 di 647 foto
1 di 3
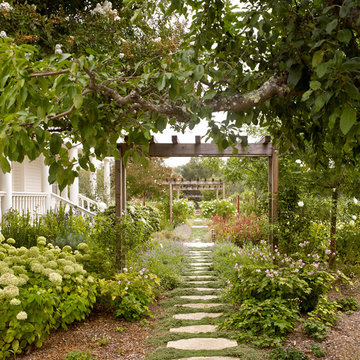
Cesar Rubio
Immagine di un giardino country esposto a mezz'ombra con un ingresso o sentiero, passi giapponesi e pavimentazioni in pietra naturale
Immagine di un giardino country esposto a mezz'ombra con un ingresso o sentiero, passi giapponesi e pavimentazioni in pietra naturale
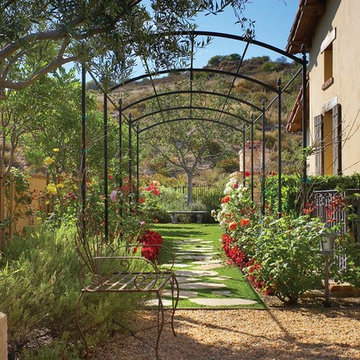
Gateway to Rear Yard -
General Contractor: Forte Estate Homes
Foto di un giardino formale mediterraneo esposto a mezz'ombra nel cortile laterale e di medie dimensioni in primavera con un ingresso o sentiero, passi giapponesi e pavimentazioni in pietra naturale
Foto di un giardino formale mediterraneo esposto a mezz'ombra nel cortile laterale e di medie dimensioni in primavera con un ingresso o sentiero, passi giapponesi e pavimentazioni in pietra naturale
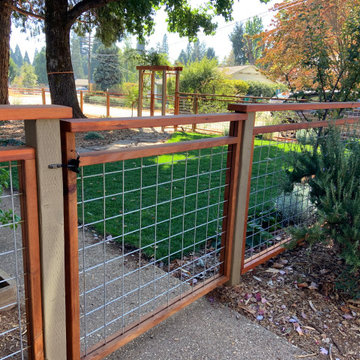
A 1950's home gets a big update with new fencing, arbors, rear deck, and front gate. Working with a skilled finish carpenter, we created a beautiful new fence to enclose this family-friendly yard. A small lawn provides space to play and enjoy, while California natives and complimentary shrubs surround the yard. Mature trees are protected with natural wood chip mulch. Rock mulch surrounds the 5-foot perimeter of the house with a few low fuel plants for a fire-safe landscape appropriate to the California foothills.
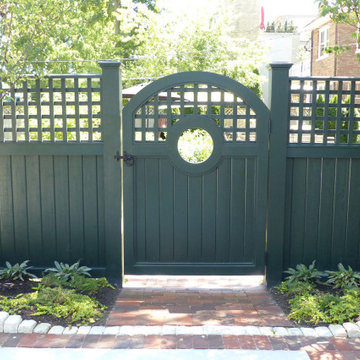
Arched topped gate with circular cutout and lattice top.
Idee per un grande giardino formale stile americano esposto a mezz'ombra dietro casa in estate con cancello e pavimentazioni in pietra naturale
Idee per un grande giardino formale stile americano esposto a mezz'ombra dietro casa in estate con cancello e pavimentazioni in pietra naturale
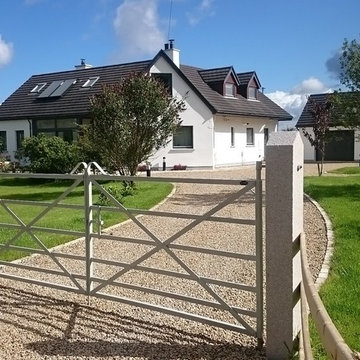
New metal gate with stone pillars
Foto di un vialetto d'ingresso country esposto in pieno sole davanti casa con cancello e sassi di fiume
Foto di un vialetto d'ingresso country esposto in pieno sole davanti casa con cancello e sassi di fiume
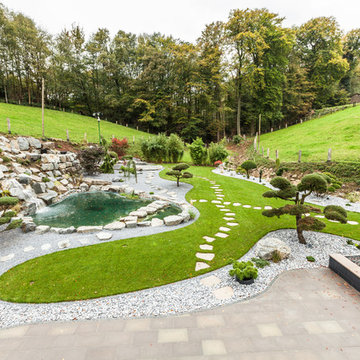
Durch die Öffnung der Südfassade zum weitläufigen Garten sind Wohn- und Essbereich lichtdurchflutet ©Jannis Wiebusch
Ispirazione per un grande giardino xeriscape etnico esposto in pieno sole con ghiaia, fontane, passi giapponesi e un pendio, una collina o una riva
Ispirazione per un grande giardino xeriscape etnico esposto in pieno sole con ghiaia, fontane, passi giapponesi e un pendio, una collina o una riva
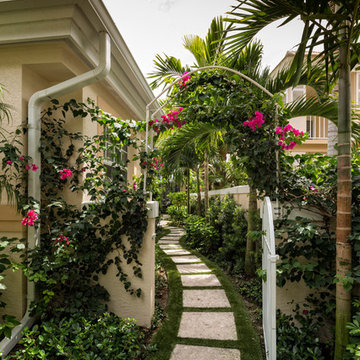
Here's what our clients from this project had to say:
We LOVE coming home to our newly remodeled and beautiful 41 West designed and built home! It was such a pleasure working with BJ Barone and especially Paul Widhalm and the entire 41 West team. Everyone in the organization is incredibly professional and extremely responsive. Personal service and strong attention to the client and details are hallmarks of the 41 West construction experience. Paul was with us every step of the way as was Ed Jordon (Gary David Designs), a 41 West highly recommended designer. When we were looking to build our dream home, we needed a builder who listened and understood how to bring our ideas and dreams to life. They succeeded this with the utmost honesty, integrity and quality!
41 West has exceeded our expectations every step of the way, and we have been overwhelmingly impressed in all aspects of the project. It has been an absolute pleasure working with such devoted, conscientious, professionals with expertise in their specific fields. Paul sets the tone for excellence and this level of dedication carries through the project. We so appreciated their commitment to perfection...So much so that we also hired them for two more remodeling projects.
We love our home and would highly recommend 41 West to anyone considering building or remodeling a home.
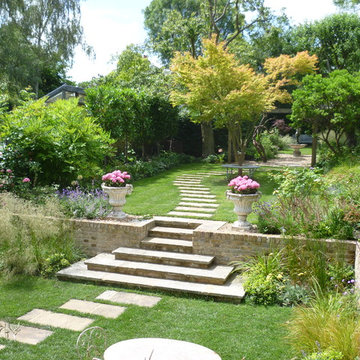
Immagine di un giardino tradizionale esposto a mezz'ombra dietro casa con un ingresso o sentiero, passi giapponesi e pavimentazioni in pietra naturale
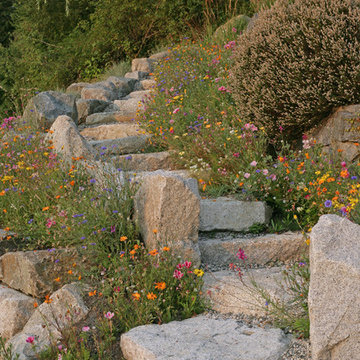
Design by: SunshineCoastHomeDesign.com
Esempio di un giardino stile marino esposto in pieno sole in estate con un pendio, una collina o una riva e passi giapponesi
Esempio di un giardino stile marino esposto in pieno sole in estate con un pendio, una collina o una riva e passi giapponesi
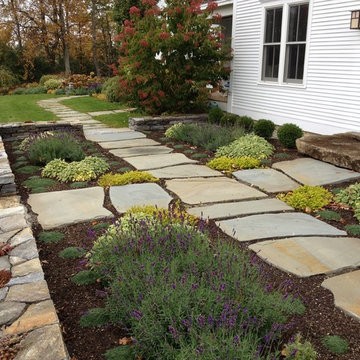
Rebecca Lindenmeyr
Esempio di un grande giardino formale country esposto in pieno sole dietro casa con un muro di contenimento, passi giapponesi e pavimentazioni in pietra naturale
Esempio di un grande giardino formale country esposto in pieno sole dietro casa con un muro di contenimento, passi giapponesi e pavimentazioni in pietra naturale
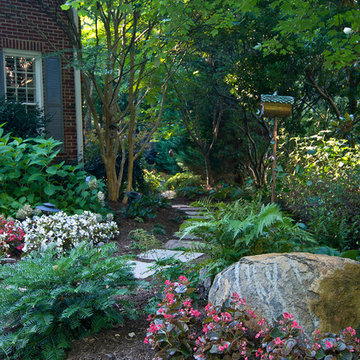
Wes Stearns
Idee per un giardino classico nel cortile laterale con passi giapponesi
Idee per un giardino classico nel cortile laterale con passi giapponesi
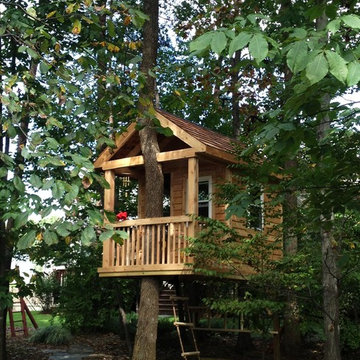
Bianco Renovations LLC
8136 Flannery Ct
Manassas, VA 20109
571-208-1475
Immagine di un giardino classico con uno spazio giochi e passi giapponesi
Immagine di un giardino classico con uno spazio giochi e passi giapponesi
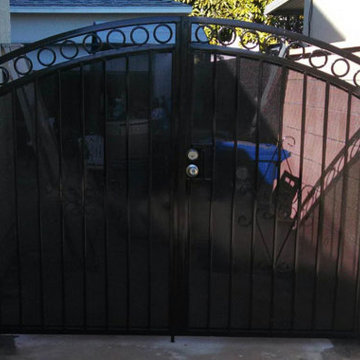
Residential decorative driveway entry iron door expert since 1978
Esempio di un giardino minimalista con cancello e recinzione in metallo
Esempio di un giardino minimalista con cancello e recinzione in metallo
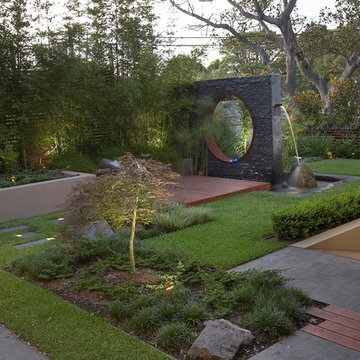
Rolling Stone Landscapes
Idee per un giardino contemporaneo con passi giapponesi
Idee per un giardino contemporaneo con passi giapponesi
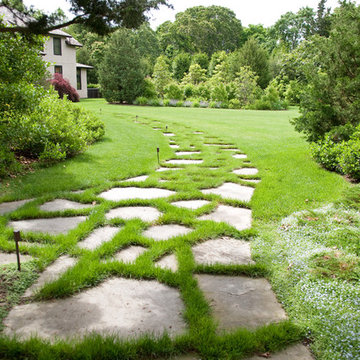
Doug Young
Immagine di un giardino contemporaneo dietro casa con pavimentazioni in pietra naturale e passi giapponesi
Immagine di un giardino contemporaneo dietro casa con pavimentazioni in pietra naturale e passi giapponesi
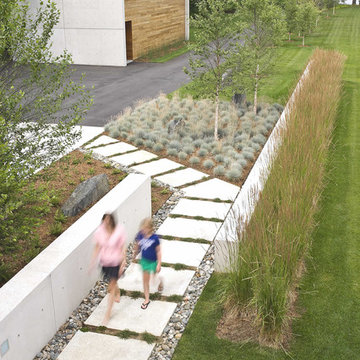
This site 30’ above the Connecticut River offers 180 degree panoramic views. The client wanted a modern house & landscape that would take advantage of this amazing locale, blurring the lines between inside and outside. The project sites a main house, guest house / boat storage building, multiple terraces, pool, outdoor shower, putting green and fire pit. A long concrete seat wall guides visitors to the front entry accentuated by a tall ornamental grass backdrop. Local boulders, rivers stone and River Birch where also incorporated into the entry landscape, borrowing from the materiality of the Connecticut River below. The concrete facades of the house transition into concrete site walls extending the architecture into the landscape. A flush Ipe Wood deck surrounds 2 sides of the pool opposite an architectural water fall. Concrete paving slabs disperse into lawn as it extends towards the river. A series of free-standing concrete screen walls further extends the architecture out while screening the pool area from the neighboring property. Planting was selected based upon the architectural qualities of the plants and the desire for it to be low-maintenance. A fire pit extends the pool season well into the shoulder seasons and provides a good viewing point for the river.
Photo Credit: Westphalen Photography
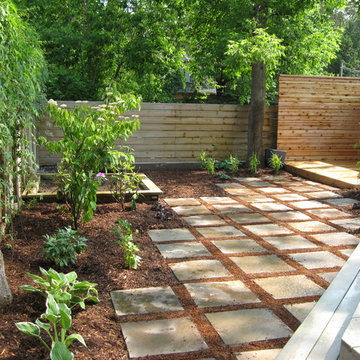
Got rid of all the grass, installed some drought tolerant plants, added a water feature and created a raised dining terrace with privacy screens in an otherwise exposed back yard.
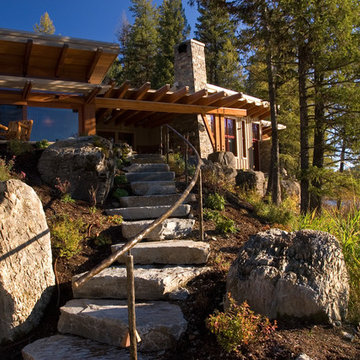
Esempio di un giardino design con un pendio, una collina o una riva e passi giapponesi
Esterni con cancello e passi giapponesi - Foto e idee
1





