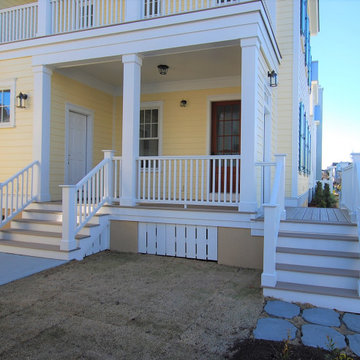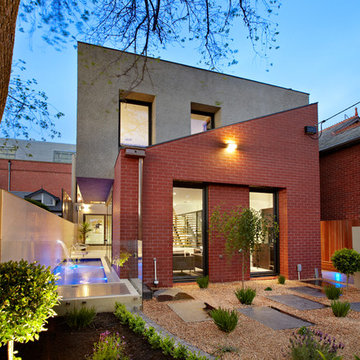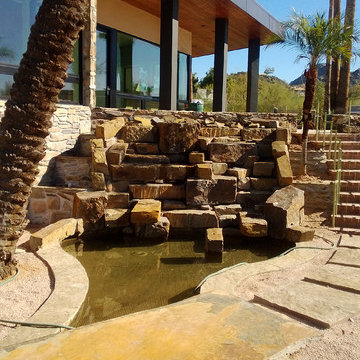Esterni con passi giapponesi - Foto e idee
Filtra anche per:
Budget
Ordina per:Popolari oggi
1 - 20 di 1.461 foto
1 di 3
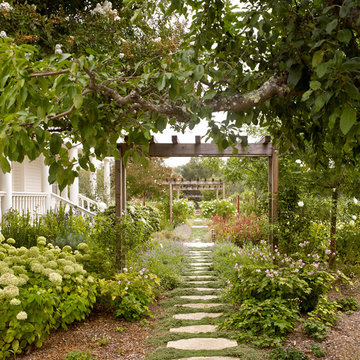
Cesar Rubio
Immagine di un giardino country esposto a mezz'ombra con un ingresso o sentiero, passi giapponesi e pavimentazioni in pietra naturale
Immagine di un giardino country esposto a mezz'ombra con un ingresso o sentiero, passi giapponesi e pavimentazioni in pietra naturale

Photography by Golden Gate Creative
Idee per un portico country di medie dimensioni e dietro casa con pedane, un tetto a sbalzo e parapetto in legno
Idee per un portico country di medie dimensioni e dietro casa con pedane, un tetto a sbalzo e parapetto in legno

Immagine di un ampio portico country davanti casa con pavimentazioni in pietra naturale e un parasole
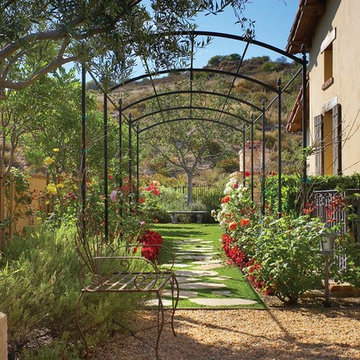
Gateway to Rear Yard -
General Contractor: Forte Estate Homes
Foto di un giardino formale mediterraneo esposto a mezz'ombra nel cortile laterale e di medie dimensioni in primavera con un ingresso o sentiero, passi giapponesi e pavimentazioni in pietra naturale
Foto di un giardino formale mediterraneo esposto a mezz'ombra nel cortile laterale e di medie dimensioni in primavera con un ingresso o sentiero, passi giapponesi e pavimentazioni in pietra naturale

Foto di un portico design di medie dimensioni e davanti casa con pavimentazioni in mattoni, un tetto a sbalzo e parapetto in metallo

Enhancing a home’s exterior curb appeal doesn’t need to be a daunting task. With some simple design refinements and creative use of materials we transformed this tired 1950’s style colonial with second floor overhang into a classic east coast inspired gem. Design enhancements include the following:
• Replaced damaged vinyl siding with new LP SmartSide, lap siding and trim
• Added additional layers of trim board to give windows and trim additional dimension
• Applied a multi-layered banding treatment to the base of the second-floor overhang to create better balance and separation between the two levels of the house
• Extended the lower-level window boxes for visual interest and mass
• Refined the entry porch by replacing the round columns with square appropriately scaled columns and trim detailing, removed the arched ceiling and increased the ceiling height to create a more expansive feel
• Painted the exterior brick façade in the same exterior white to connect architectural components. A soft blue-green was used to accent the front entry and shutters
• Carriage style doors replaced bland windowless aluminum doors
• Larger scale lantern style lighting was used throughout the exterior

This beautiful new construction craftsman-style home had the typical builder's grade front porch with wood deck board flooring and painted wood steps. Also, there was a large unpainted wood board across the bottom front, and an opening remained that was large enough to be used as a crawl space underneath the porch which quickly became home to unwanted critters.
In order to beautify this space, we removed the wood deck boards and installed the proper floor joists. Atop the joists, we also added a permeable paver system. This is very important as this system not only serves as necessary support for the natural stone pavers but would also firmly hold the sand being used as grout between the pavers.
In addition, we installed matching brick across the bottom front of the porch to fill in the crawl space and painted the wood board to match hand rails and columns.
Next, we replaced the original wood steps by building new concrete steps faced with matching brick and topped with natural stone pavers.
Finally, we added new hand rails and cemented the posts on top of the steps for added stability.
WOW...not only was the outcome a gorgeous transformation but the front porch overall is now much more sturdy and safe!
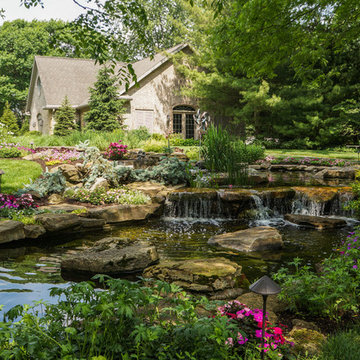
Ispirazione per un ampio giardino country in primavera con fontane, passi giapponesi e un pendio, una collina o una riva
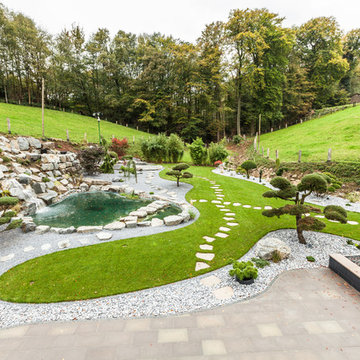
Durch die Öffnung der Südfassade zum weitläufigen Garten sind Wohn- und Essbereich lichtdurchflutet ©Jannis Wiebusch
Ispirazione per un grande giardino xeriscape etnico esposto in pieno sole con ghiaia, fontane, passi giapponesi e un pendio, una collina o una riva
Ispirazione per un grande giardino xeriscape etnico esposto in pieno sole con ghiaia, fontane, passi giapponesi e un pendio, una collina o una riva
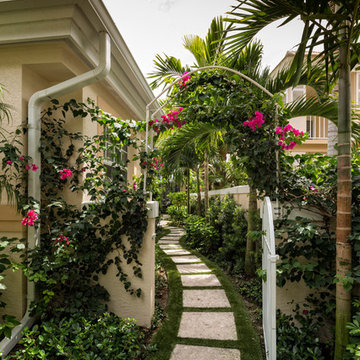
Here's what our clients from this project had to say:
We LOVE coming home to our newly remodeled and beautiful 41 West designed and built home! It was such a pleasure working with BJ Barone and especially Paul Widhalm and the entire 41 West team. Everyone in the organization is incredibly professional and extremely responsive. Personal service and strong attention to the client and details are hallmarks of the 41 West construction experience. Paul was with us every step of the way as was Ed Jordon (Gary David Designs), a 41 West highly recommended designer. When we were looking to build our dream home, we needed a builder who listened and understood how to bring our ideas and dreams to life. They succeeded this with the utmost honesty, integrity and quality!
41 West has exceeded our expectations every step of the way, and we have been overwhelmingly impressed in all aspects of the project. It has been an absolute pleasure working with such devoted, conscientious, professionals with expertise in their specific fields. Paul sets the tone for excellence and this level of dedication carries through the project. We so appreciated their commitment to perfection...So much so that we also hired them for two more remodeling projects.
We love our home and would highly recommend 41 West to anyone considering building or remodeling a home.
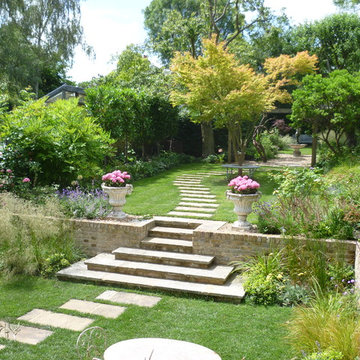
Immagine di un giardino tradizionale esposto a mezz'ombra dietro casa con un ingresso o sentiero, passi giapponesi e pavimentazioni in pietra naturale
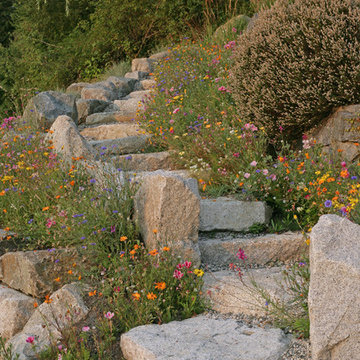
Design by: SunshineCoastHomeDesign.com
Esempio di un giardino stile marino esposto in pieno sole in estate con un pendio, una collina o una riva e passi giapponesi
Esempio di un giardino stile marino esposto in pieno sole in estate con un pendio, una collina o una riva e passi giapponesi
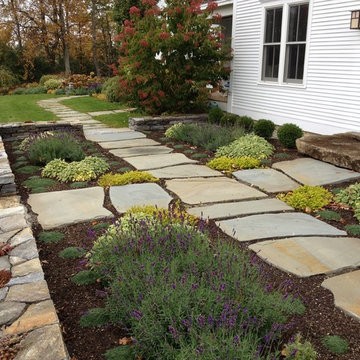
Rebecca Lindenmeyr
Esempio di un grande giardino formale country esposto in pieno sole dietro casa con un muro di contenimento, passi giapponesi e pavimentazioni in pietra naturale
Esempio di un grande giardino formale country esposto in pieno sole dietro casa con un muro di contenimento, passi giapponesi e pavimentazioni in pietra naturale
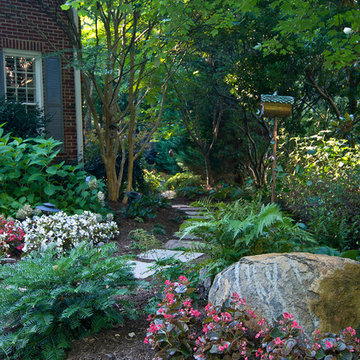
Wes Stearns
Idee per un giardino classico nel cortile laterale con passi giapponesi
Idee per un giardino classico nel cortile laterale con passi giapponesi
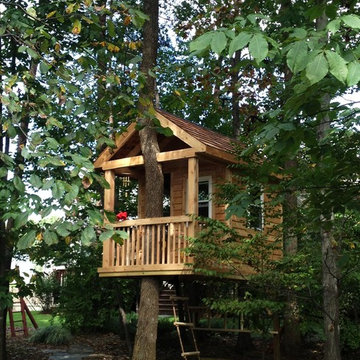
Bianco Renovations LLC
8136 Flannery Ct
Manassas, VA 20109
571-208-1475
Immagine di un giardino classico con uno spazio giochi e passi giapponesi
Immagine di un giardino classico con uno spazio giochi e passi giapponesi
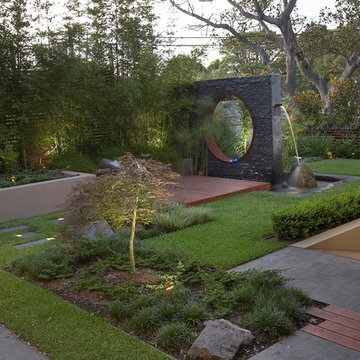
Rolling Stone Landscapes
Idee per un giardino contemporaneo con passi giapponesi
Idee per un giardino contemporaneo con passi giapponesi
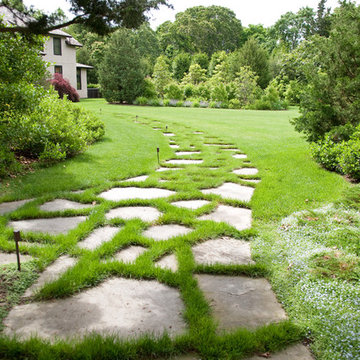
Doug Young
Immagine di un giardino contemporaneo dietro casa con pavimentazioni in pietra naturale e passi giapponesi
Immagine di un giardino contemporaneo dietro casa con pavimentazioni in pietra naturale e passi giapponesi
Esterni con passi giapponesi - Foto e idee
1





