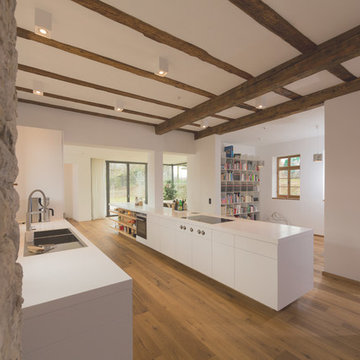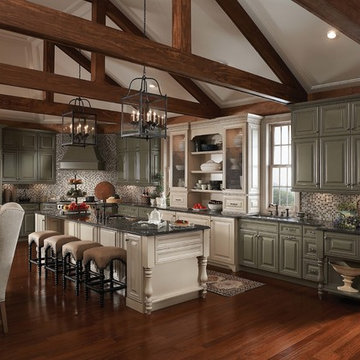Cucine rustiche - Foto e idee per arredare
Filtra anche per:
Budget
Ordina per:Popolari oggi
1721 - 1740 di 70.615 foto
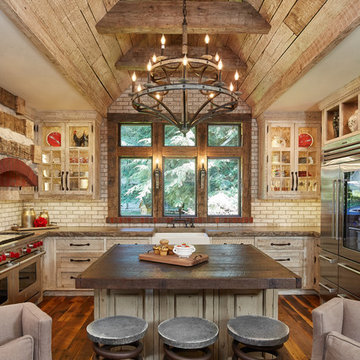
The most notable design element is the exceptional use of reclaimed wood throughout almost every design component. Sourced from not only one, but two different Indiana barns, this hand hewn and rough sawn wood is used in a variety of applications including custom cabinetry with a white glaze finish, dark stained window casing, butcher block island countertop and handsome woodwork on the fireplace mantel, range hood, and ceiling. Underfoot, Oak wood flooring is salvaged from a tobacco barn, giving it its unique tone and rich shine that comes only from the unique process of drying and curing tobacco.
To keep the design from being too monotonous, concrete countertops are selected to outline the perimeter cabinetry, while wire mesh cabinet frontage, aged bronze hardware, primitive light fixtures and playful bar stools liven the space and add a touch of elegance.
Photography Credit: Ashley Avila
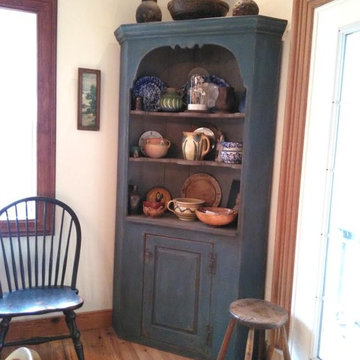
This corner hutch was custom made for one of our clients in the early 1980's when we built reproduction furniture. This client collected one of every piece of reproduction furniture we made at that time. A few years ago, she called to say they were retiring to Florida and had room for every one of our pieces except the corner hutch. We were happy to buy it back and it is now one of our favorite pieces in our home.
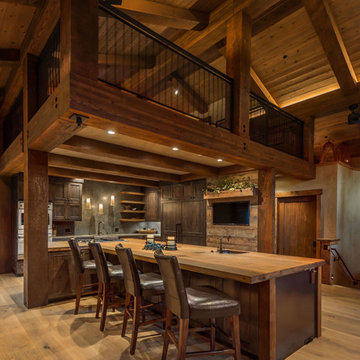
Cabinetry throughout the home was locally built with reclaimed wood or other sustainable materials.
Photos: Vance Fox
Immagine di un'ampia cucina stile rurale con lavello stile country, ante con riquadro incassato, ante in legno bruno, top in legno, paraspruzzi grigio, elettrodomestici in acciaio inossidabile e parquet chiaro
Immagine di un'ampia cucina stile rurale con lavello stile country, ante con riquadro incassato, ante in legno bruno, top in legno, paraspruzzi grigio, elettrodomestici in acciaio inossidabile e parquet chiaro
Trova il professionista locale adatto per il tuo progetto
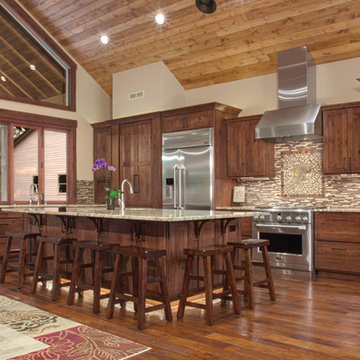
Door Style: Quaker. Wood Species: Rustic Alder. Color: Cinnamon
Ispirazione per una cucina rustica
Ispirazione per una cucina rustica
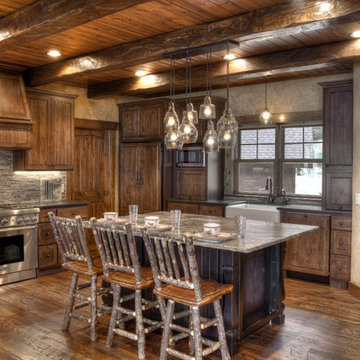
Kitchen
Ispirazione per una cucina rustica di medie dimensioni con lavello stile country, ante in legno scuro e pavimento in legno massello medio
Ispirazione per una cucina rustica di medie dimensioni con lavello stile country, ante in legno scuro e pavimento in legno massello medio
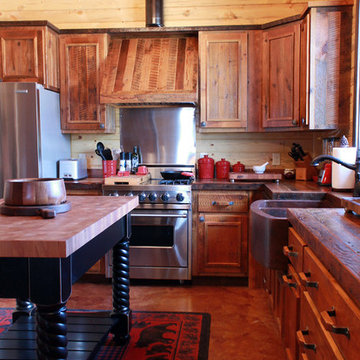
Idee per una grande cucina stile rurale con lavello stile country, ante con riquadro incassato, ante con finitura invecchiata, top in legno, paraspruzzi multicolore, elettrodomestici in acciaio inossidabile e pavimento in cemento
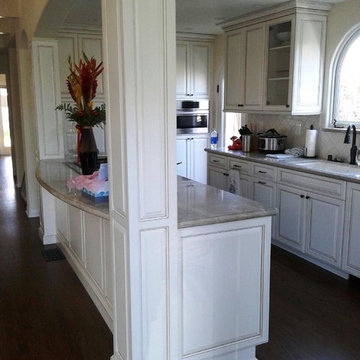
David Swart
Ispirazione per una piccola cucina rustica con ante con bugna sagomata e ante bianche
Ispirazione per una piccola cucina rustica con ante con bugna sagomata e ante bianche
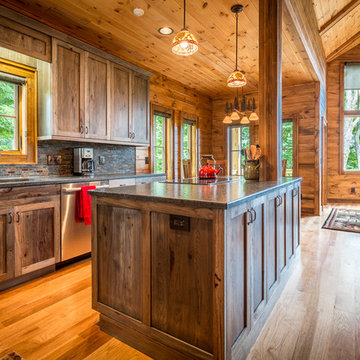
Immagine di una cucina rustica di medie dimensioni con lavello sottopiano, ante in stile shaker, ante in legno bruno, top in granito, paraspruzzi multicolore, paraspruzzi con piastrelle di vetro, elettrodomestici in acciaio inossidabile, pavimento in legno massello medio e pavimento marrone
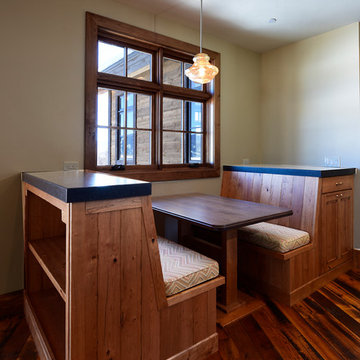
Photo Credit: Rod Hanna
Ispirazione per una cucina rustica con ante in legno scuro, top in legno e pavimento in legno massello medio
Ispirazione per una cucina rustica con ante in legno scuro, top in legno e pavimento in legno massello medio
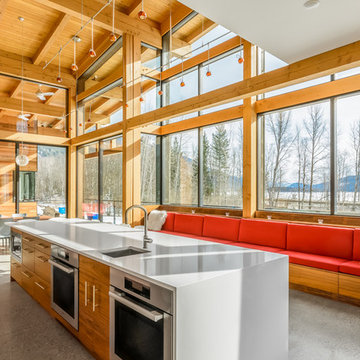
Idee per una cucina stile rurale con lavello sottopiano, ante lisce, ante in legno scuro, elettrodomestici in acciaio inossidabile e pavimento in cemento
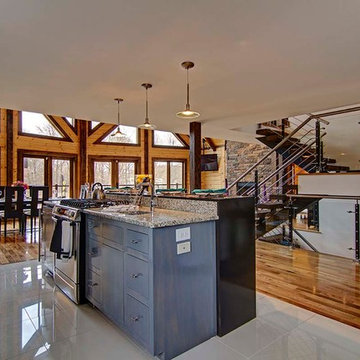
The Denver is very practical, and designed for those who favor the open room concept. At over 2700 square feet, it has substantial living space. The living room and kitchen areas are perfect for gathering, and the generous screened in room completes the picture perfect main floor. The loft is open to below and includes a beautiful large master bedroom. With a cathedral ceiling and abundance of windows, this design lets in tons of light, enhancing the most spectacular views. www.timberblock.com
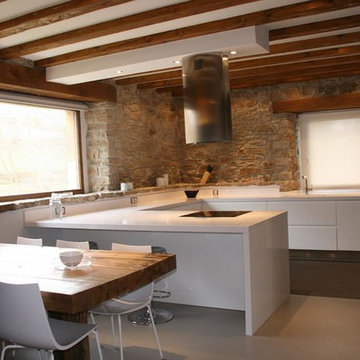
Idee per una grande cucina stile rurale con ante lisce, ante bianche, elettrodomestici bianchi e penisola
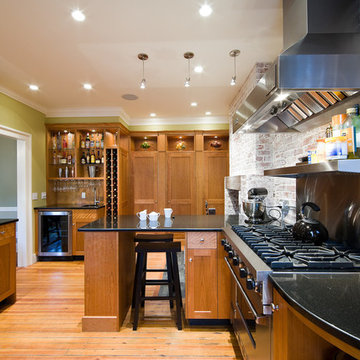
Ispirazione per una grande cucina stile rurale con ante in stile shaker, ante in legno scuro, top in granito, paraspruzzi marrone, paraspruzzi in mattoni, elettrodomestici in acciaio inossidabile, penisola, lavello sottopiano, pavimento in legno massello medio e pavimento marrone
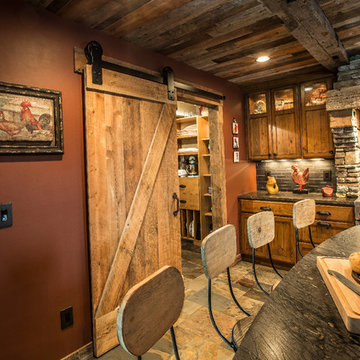
Sliding barn door from reclaimed lumber. Hand-hewn timber post and beams. Custom reclaimed timber & stone veneer hood with Thermador range and hood insert. Custom distressed rustic cherry cabinetry and honed granite counter tops. Herringbone back splash.
Photo by: Tom Martineau (Martineau Design)
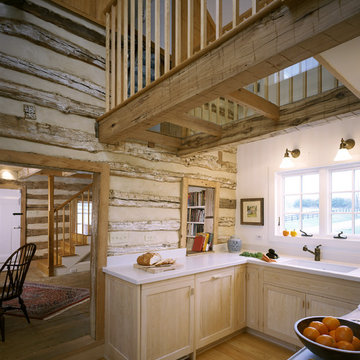
Nathan Webb, AIA
Foto di una piccola cucina ad U rustica chiusa con lavello sottopiano, ante in stile shaker, ante in legno chiaro, top in marmo e parquet chiaro
Foto di una piccola cucina ad U rustica chiusa con lavello sottopiano, ante in stile shaker, ante in legno chiaro, top in marmo e parquet chiaro
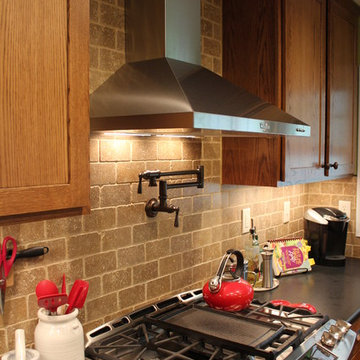
Foto di una cucina stile rurale di medie dimensioni con lavello a doppia vasca, ante in legno scuro, top in quarzo composito, elettrodomestici in acciaio inossidabile, ante con riquadro incassato, paraspruzzi marrone, paraspruzzi con piastrelle diamantate, pavimento in legno massello medio e penisola
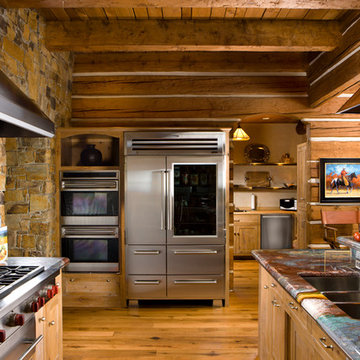
A sizable eat-in kitchen and butler's pantry give the resident chef plenty of room to work .
Ispirazione per una cucina stile rurale di medie dimensioni con ante in legno chiaro, top in granito, elettrodomestici in acciaio inossidabile e parquet chiaro
Ispirazione per una cucina stile rurale di medie dimensioni con ante in legno chiaro, top in granito, elettrodomestici in acciaio inossidabile e parquet chiaro
Cucine rustiche - Foto e idee per arredare
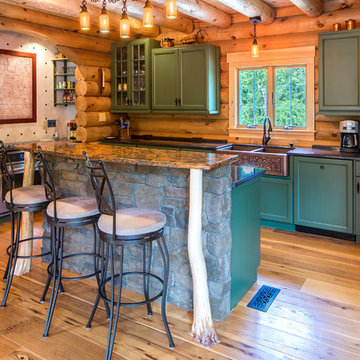
Great Island Photography
Idee per una cucina stile rurale con lavello stile country, ante con riquadro incassato, ante blu, elettrodomestici in acciaio inossidabile e pavimento in legno massello medio
Idee per una cucina stile rurale con lavello stile country, ante con riquadro incassato, ante blu, elettrodomestici in acciaio inossidabile e pavimento in legno massello medio
87
