Cucine rustiche gialle - Foto e idee per arredare
Filtra anche per:
Budget
Ordina per:Popolari oggi
1 - 20 di 376 foto
1 di 3

A European-California influenced Custom Home sits on a hill side with an incredible sunset view of Saratoga Lake. This exterior is finished with reclaimed Cypress, Stucco and Stone. While inside, the gourmet kitchen, dining and living areas, custom office/lounge and Witt designed and built yoga studio create a perfect space for entertaining and relaxation. Nestle in the sun soaked veranda or unwind in the spa-like master bath; this home has it all. Photos by Randall Perry Photography.

Esempio di un grande cucina con isola centrale rustico con ante con riquadro incassato, top in granito, paraspruzzi in lastra di pietra, parquet chiaro, ante in legno bruno e elettrodomestici in acciaio inossidabile
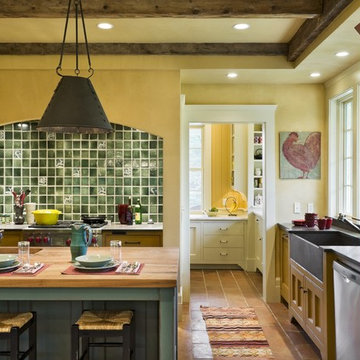
Rob Karosis Photography
www.robkarosis.com
Immagine di una cucina rustica con lavello stile country, top in legno, ante con riquadro incassato, ante gialle, paraspruzzi verde e struttura in muratura
Immagine di una cucina rustica con lavello stile country, top in legno, ante con riquadro incassato, ante gialle, paraspruzzi verde e struttura in muratura

All the wood used in the remodel of this ranch house in South Central Kansas is reclaimed material. Berry Craig, the owner of Reclaimed Wood Creations Inc. searched the country to find the right woods to make this home a reflection of his abilities and a work of art. It started as a 50 year old metal building on a ranch, and was striped down to the red iron structure and completely transformed. It showcases his talent of turning a dream into a reality when it comes to anything wood. Show him a picture of what you would like and he can make it!

This rustic custom home is the epitome of the Northern Michigan lifestyle, nestled in the hills near Boyne Mountain ski resort. The exterior features intricate detailing from the heavy corbels and metal roofing to the board and batten beams and cedar siding.
From the moment you enter the craftsman style home, you're greeted with a taste of the outdoors. The home's cabinetry, flooring, and paneling boast intriguing textures and multiple wood flavors. The home is a clear reflection of the homeowners' warm and inviting personalities.
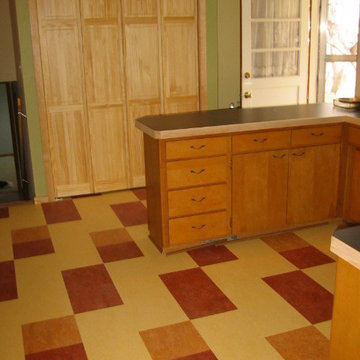
Colors: Henna, Natural Corn, Barbados
Immagine di una cucina rustica di medie dimensioni con ante bianche, pavimento in linoleum e ante lisce
Immagine di una cucina rustica di medie dimensioni con ante bianche, pavimento in linoleum e ante lisce

Sherri Rosson
Idee per una cucina stile rurale chiusa e di medie dimensioni con lavello a doppia vasca, ante con riquadro incassato, ante in legno chiaro, top in granito, paraspruzzi nero, paraspruzzi con piastrelle in pietra, elettrodomestici in acciaio inossidabile e pavimento con piastrelle in ceramica
Idee per una cucina stile rurale chiusa e di medie dimensioni con lavello a doppia vasca, ante con riquadro incassato, ante in legno chiaro, top in granito, paraspruzzi nero, paraspruzzi con piastrelle in pietra, elettrodomestici in acciaio inossidabile e pavimento con piastrelle in ceramica

The design of this home was driven by the owners’ desire for a three-bedroom waterfront home that showcased the spectacular views and park-like setting. As nature lovers, they wanted their home to be organic, minimize any environmental impact on the sensitive site and embrace nature.
This unique home is sited on a high ridge with a 45° slope to the water on the right and a deep ravine on the left. The five-acre site is completely wooded and tree preservation was a major emphasis. Very few trees were removed and special care was taken to protect the trees and environment throughout the project. To further minimize disturbance, grades were not changed and the home was designed to take full advantage of the site’s natural topography. Oak from the home site was re-purposed for the mantle, powder room counter and select furniture.
The visually powerful twin pavilions were born from the need for level ground and parking on an otherwise challenging site. Fill dirt excavated from the main home provided the foundation. All structures are anchored with a natural stone base and exterior materials include timber framing, fir ceilings, shingle siding, a partial metal roof and corten steel walls. Stone, wood, metal and glass transition the exterior to the interior and large wood windows flood the home with light and showcase the setting. Interior finishes include reclaimed heart pine floors, Douglas fir trim, dry-stacked stone, rustic cherry cabinets and soapstone counters.
Exterior spaces include a timber-framed porch, stone patio with fire pit and commanding views of the Occoquan reservoir. A second porch overlooks the ravine and a breezeway connects the garage to the home.
Numerous energy-saving features have been incorporated, including LED lighting, on-demand gas water heating and special insulation. Smart technology helps manage and control the entire house.
Greg Hadley Photography

Home by Katahdin Cedar Log Homes
Esempio di una piccola cucina stile rurale con lavello stile country, ante bianche, top in granito, elettrodomestici neri, pavimento in gres porcellanato e ante con riquadro incassato
Esempio di una piccola cucina stile rurale con lavello stile country, ante bianche, top in granito, elettrodomestici neri, pavimento in gres porcellanato e ante con riquadro incassato
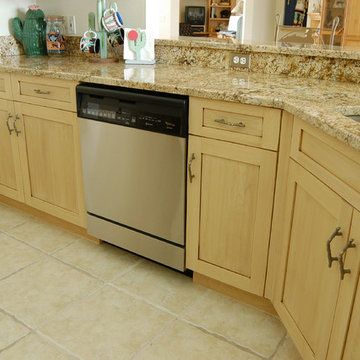
Immagine di una cucina ad U rustica di medie dimensioni e chiusa con penisola, top in granito, elettrodomestici in acciaio inossidabile, lavello sottopiano, ante in stile shaker, ante in legno chiaro, paraspruzzi marrone, paraspruzzi in lastra di pietra, pavimento con piastrelle in ceramica e pavimento beige
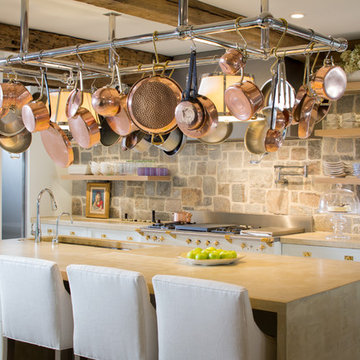
David Burroughs
Esempio di una cucina stile rurale con lavello sottopiano, ante in stile shaker, ante bianche e paraspruzzi con piastrelle in pietra
Esempio di una cucina stile rurale con lavello sottopiano, ante in stile shaker, ante bianche e paraspruzzi con piastrelle in pietra
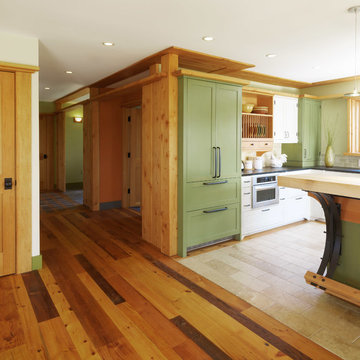
Photography by Susan Teare
Idee per una grande cucina rustica con ante con riquadro incassato, ante verdi, paraspruzzi grigio, paraspruzzi con piastrelle in ceramica, elettrodomestici in acciaio inossidabile e pavimento con piastrelle in ceramica
Idee per una grande cucina rustica con ante con riquadro incassato, ante verdi, paraspruzzi grigio, paraspruzzi con piastrelle in ceramica, elettrodomestici in acciaio inossidabile e pavimento con piastrelle in ceramica
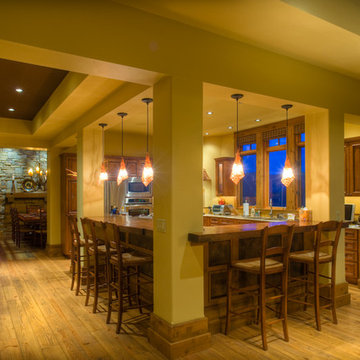
Stone and Log Cabin. Natural stonework in outdoor spaces gives off an old-world feel that it was built generations before. Plank and chink facade and encasements on windows provide additional rustic character. The property overlooks the Bridger Mountains.
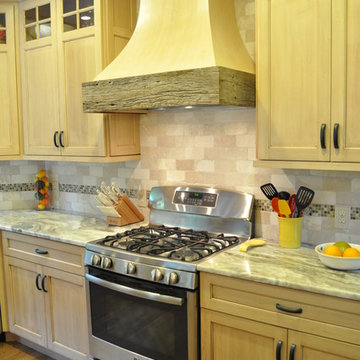
Range hood has a curved shape and is wrapped with barn wood around the base.
Foto di una cucina rustica di medie dimensioni con lavello stile country, ante con finitura invecchiata, top in quarzite, paraspruzzi beige, paraspruzzi con piastrelle diamantate, elettrodomestici in acciaio inossidabile, parquet chiaro e ante con riquadro incassato
Foto di una cucina rustica di medie dimensioni con lavello stile country, ante con finitura invecchiata, top in quarzite, paraspruzzi beige, paraspruzzi con piastrelle diamantate, elettrodomestici in acciaio inossidabile, parquet chiaro e ante con riquadro incassato
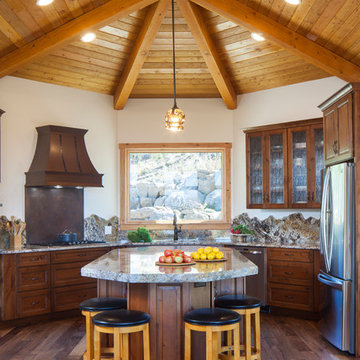
James Ray Spahn
Ispirazione per un cucina con isola centrale stile rurale con ante in legno bruno, top in granito, elettrodomestici in acciaio inossidabile, paraspruzzi marrone, pavimento marrone, top multicolore, parquet scuro e ante con riquadro incassato
Ispirazione per un cucina con isola centrale stile rurale con ante in legno bruno, top in granito, elettrodomestici in acciaio inossidabile, paraspruzzi marrone, pavimento marrone, top multicolore, parquet scuro e ante con riquadro incassato
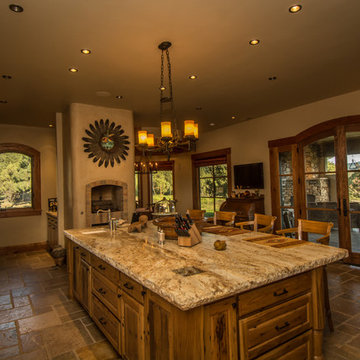
Ispirazione per un'ampia cucina rustica con lavello stile country, ante con finitura invecchiata, top in granito, elettrodomestici in acciaio inossidabile, pavimento in travertino e ante con bugna sagomata
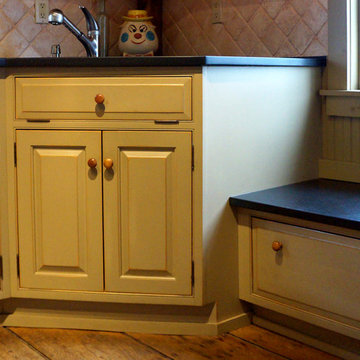
Litchfield CT, beautiful example of beaded raised panel inset cabinetry. Painted sage green with caramel sandthrough. Chestnut flooring. by Amelia Cabinet Company
ameliawoodwork.com
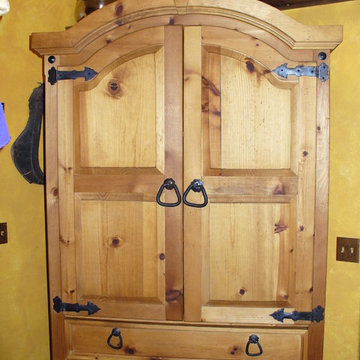
Found a run down falling apart "Entertainment
Center" console. Converted it for a customer into a beautiful pantry.
Immagine di una cucina rustica
Immagine di una cucina rustica
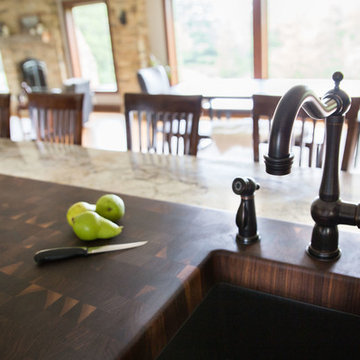
Project by Wiles Design Group. Their Cedar Rapids-based design studio serves the entire Midwest, including Iowa City, Dubuque, Davenport, and Waterloo, as well as North Missouri and St. Louis.
For more about Wiles Design Group, see here: https://wilesdesigngroup.com/
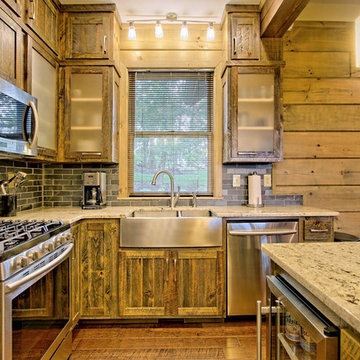
Kurtis Miller Photography, kmpics.com
Rough Sawn cabinets with a double glazing process contrast the frosted glass cabinet doors and nickel hardware. Gives a whole different take on a log home kitchen. Modernizing without drifting to far from its rustic base.
Cucine rustiche gialle - Foto e idee per arredare
1