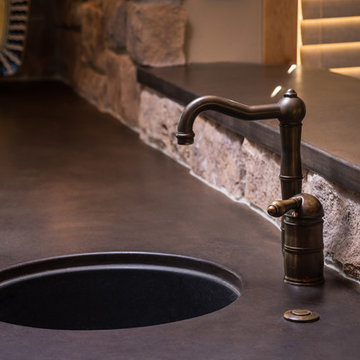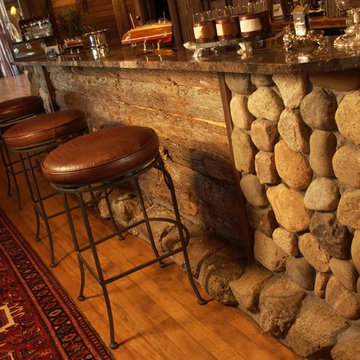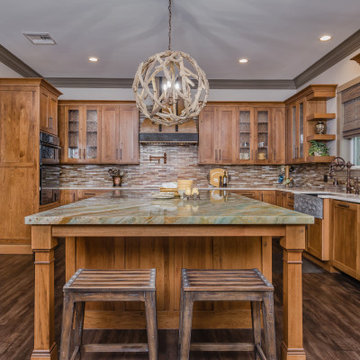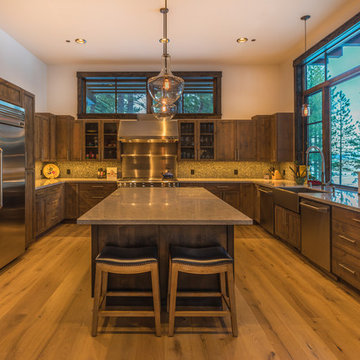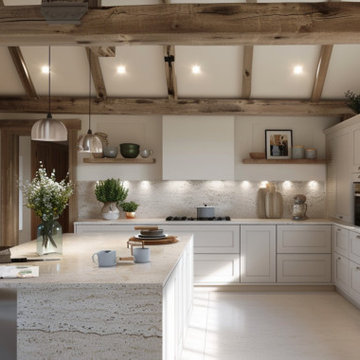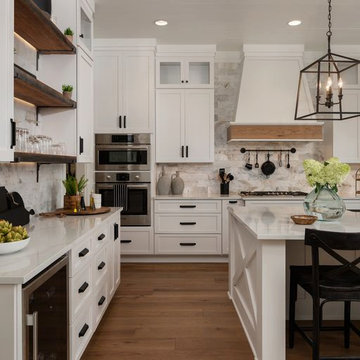Cucine rustiche - Foto e idee per arredare
Filtra anche per:
Budget
Ordina per:Popolari oggi
1421 - 1440 di 70.626 foto
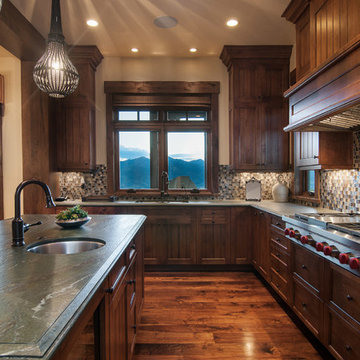
Park City Showcase of Homes 2013 by Utah Home Builder, Cameo Homes Inc., in Tuhaye, Park City, Utah. www.cameohomesinc.com
Foto di una cucina rustica con ante con riquadro incassato, ante in legno bruno e paraspruzzi multicolore
Foto di una cucina rustica con ante con riquadro incassato, ante in legno bruno e paraspruzzi multicolore
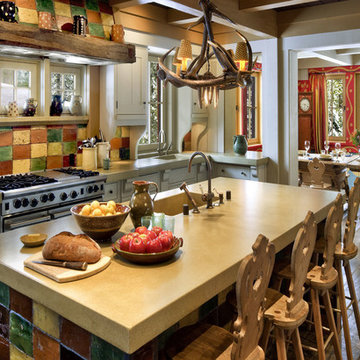
Architect: John Malick & Associates
Photography by David Wakely
Esempio di una grande cucina rustica con lavello integrato, elettrodomestici in acciaio inossidabile, top in cemento, ante in stile shaker, ante grigie, paraspruzzi multicolore, paraspruzzi con piastrelle in ceramica, parquet scuro, pavimento marrone e top beige
Esempio di una grande cucina rustica con lavello integrato, elettrodomestici in acciaio inossidabile, top in cemento, ante in stile shaker, ante grigie, paraspruzzi multicolore, paraspruzzi con piastrelle in ceramica, parquet scuro, pavimento marrone e top beige
Trova il professionista locale adatto per il tuo progetto
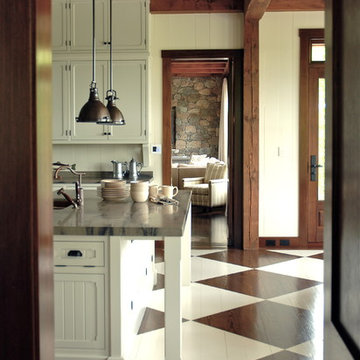
Leona Mozes Photography for Scott Yetman Design
Immagine di una grande cucina stile rurale con ante con riquadro incassato e ante bianche
Immagine di una grande cucina stile rurale con ante con riquadro incassato e ante bianche
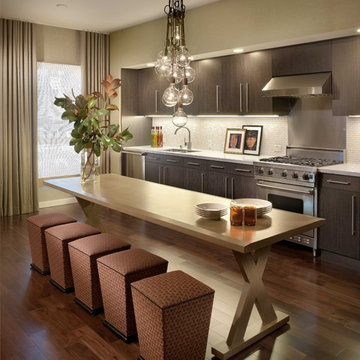
Straight clean lines accentuate this simple linear design. A rustic farm table contrasts nicely with the modern design. By Kenneth Brown Design.
Esempio di una cucina rustica con elettrodomestici in acciaio inossidabile
Esempio di una cucina rustica con elettrodomestici in acciaio inossidabile
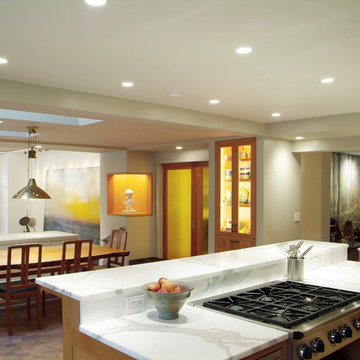
Esempio di una grande cucina stile rurale con ante con riquadro incassato, ante in legno scuro, elettrodomestici in acciaio inossidabile, 2 o più isole, lavello a doppia vasca, top in marmo, paraspruzzi in marmo e pavimento in legno massello medio
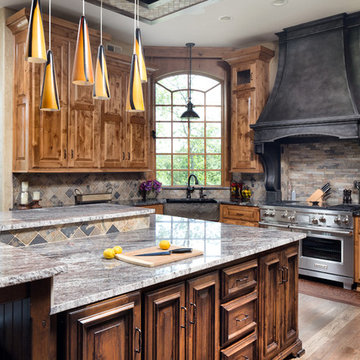
This comfortable, yet gorgeous, family home combines top quality building and technological features with all of the elements a growing family needs. Between the plentiful, made-for-them custom features, and a spacious, open floorplan, this family can relax and enjoy living in their beautiful dream home for years to come.
Photos by Thompson Photography
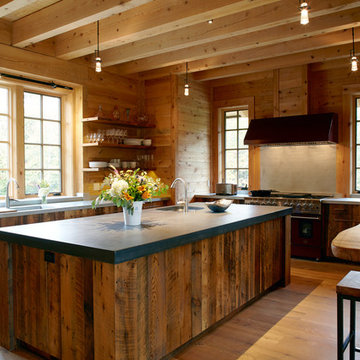
Gourmet kitchen with three stations. Photo by Eric Allen, www.ericaallenstudio.com
Idee per un cucina con isola centrale stile rurale con lavello sottopiano, nessun'anta, ante in legno scuro, paraspruzzi grigio, elettrodomestici in acciaio inossidabile e pavimento in legno massello medio
Idee per un cucina con isola centrale stile rurale con lavello sottopiano, nessun'anta, ante in legno scuro, paraspruzzi grigio, elettrodomestici in acciaio inossidabile e pavimento in legno massello medio
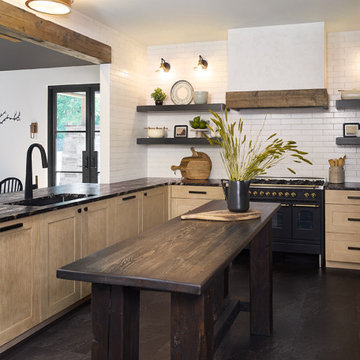
Large pass through kitchen with a custom reclaimed wood island. Rift white oak custom specified stain color, bronze hardware and panel ready appliances offer clean lines for the modern in the rustic modern vibe. We tied the pass through reclaimed beam and the entrances corner beams to the plaster range hood accent.

Create a finished look for your home using shutters specifically built for your windows.
Immagine di una cucina stile rurale di medie dimensioni con lavello stile country, ante a filo, ante blu, top in granito, elettrodomestici in acciaio inossidabile, pavimento in laminato, pavimento grigio, top multicolore e soffitto in legno
Immagine di una cucina stile rurale di medie dimensioni con lavello stile country, ante a filo, ante blu, top in granito, elettrodomestici in acciaio inossidabile, pavimento in laminato, pavimento grigio, top multicolore e soffitto in legno
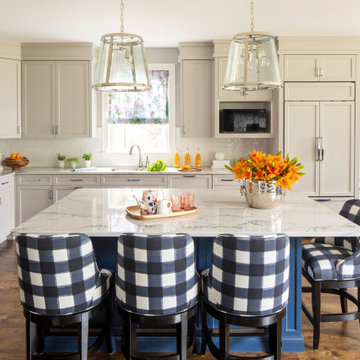
White enamel, a whisper of gray on custom clean-lined cabinets, a fabulous slab on an island painted blue, and chocolate stained wood flooring—this kitchen really cooks!
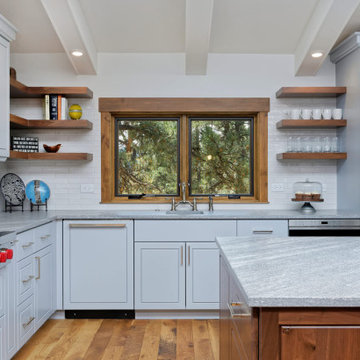
Our Denver studio designed this home to reflect the stunning mountains that it is surrounded by. See how we did it.
---
Project designed by Denver, Colorado interior designer Margarita Bravo. She serves Denver as well as surrounding areas such as Cherry Hills Village, Englewood, Greenwood Village, and Bow Mar.
For more about MARGARITA BRAVO, click here: https://www.margaritabravo.com/
To learn more about this project, click here: https://www.margaritabravo.com/portfolio/mountain-chic-modern-rustic-home-denver/
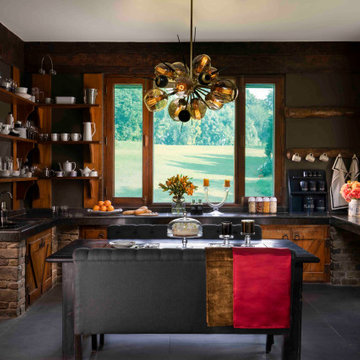
This 2.5-acre farmhouse set in Delhi’s Urban Sprawl, Chattarpur, is a weekend home for the family, who live in South of Delhi. The idea was to relish the landscaping and the waterbodies over the weekends which is a rare sight and a luxury in the city of Delhi. It is basically meant to be a home away from home over the weekends but at the same time they use it as a guest house for friends and extended family. They wanted a public and a private space within the house. In terms of the aesthetics the brief was extremely crisp. The idea was to convert this pre-built structure in to an Urban Swiss Chalet.
The 5000-square foot built up space is spread over 2 floors. Not only we decided to break it down into a guest floor and a private floor but we also broke it down into a winter floor and a summer floor keeping the 4 seasons in Delhi in mind.
The ground floor consists of an open plan with a kitchen, dining and living space. The living room was meant to be a dark, cosy space. We decided to create a fireplace within this space so it could be doubled as an entertaining space during the winter. The idea was create a very lived-in Swiss Chalet feel so it carries the mood of the structure inside. The morning light in the kitchen is lovely and it turns into a cosy breakfast place for the family to hang out and make breakfast together.
The bedroom being on the ground level is mostly used as a guest room. The base of this room was to choose a tone that complements the wooden log ceiling. We chose a muted sage green with tonal curtains.
The staircase to the first floor is made from reclaimed wood and the wall panelling also has reclaimed wood detailing. The walls are painted in a beautiful rich Blue Waltz.
The Living Room on the first floor was created directly overlooking the infinity pool. The living room is coupled with a lovely home office and a terrace overlooking the pond where ducks play merry. This entire space is meant for entertaining personal and private guests. The space has a very airy vibe with large glazing on all sides overlooking the pool on one side and the landscaping on the others. Basis of the composition takes dark colour, which is rare in decoration of Indian residences. Even though it was a daunting task complementing the dark elements, each corner has been thoughtfully and tastefully curated to bring a sense of new. This space exudes its own style and young personality.
The bedroom on the first floor is primarily used by the family members. The starting point for this space was the wall panelling leading to the artwork and then the customised bed linen to match the vibe of the artwork. Every unit of the bed linen has been customised by Sanjyt Syngh Design Studio.
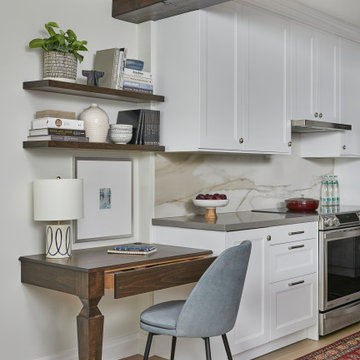
We ended the kitchen with a mini desk area which our client uses to look up recipes or to quickly check emails while cooking. Just like any great desk a pencil drawer was a must! Discretely tucked under the work surface, it keeps pens and notepads out of sight and organized.
Cucine rustiche - Foto e idee per arredare
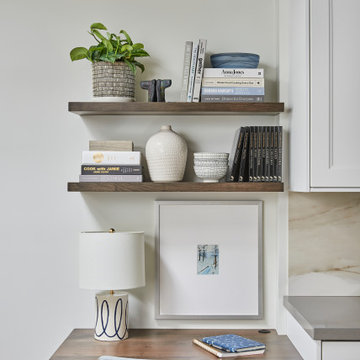
We ended the kitchen with a mini desk area which our client uses to look up recipes or to quickly check emails while cooking. We've also incorporated a hidden pencil drawer along the profile to keep the desk area tidy.
72
