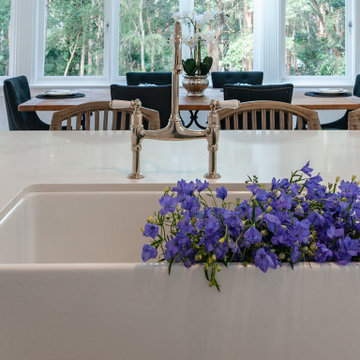Cucine Parallele - Foto e idee per arredare
Filtra anche per:
Budget
Ordina per:Popolari oggi
1041 - 1060 di 187.279 foto
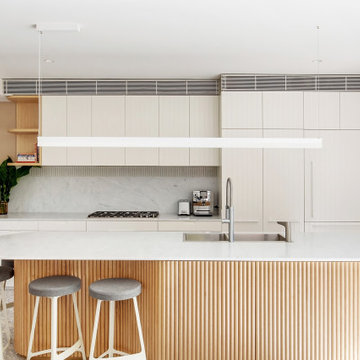
Foto di una cucina design di medie dimensioni con lavello da incasso, ante lisce, ante bianche, paraspruzzi bianco, elettrodomestici da incasso, pavimento alla veneziana, pavimento grigio e top bianco

Foto di una piccola cucina parallela eclettica con ante bianche, top in marmo, paraspruzzi in marmo, elettrodomestici in acciaio inossidabile, pavimento con piastrelle in ceramica, penisola, pavimento grigio, top grigio, ante lisce e paraspruzzi beige

Complete overhaul of the common area in this wonderful Arcadia home.
The living room, dining room and kitchen were redone.
The direction was to obtain a contemporary look but to preserve the warmth of a ranch home.
The perfect combination of modern colors such as grays and whites blend and work perfectly together with the abundant amount of wood tones in this design.
The open kitchen is separated from the dining area with a large 10' peninsula with a waterfall finish detail.
Notice the 3 different cabinet colors, the white of the upper cabinets, the Ash gray for the base cabinets and the magnificent olive of the peninsula are proof that you don't have to be afraid of using more than 1 color in your kitchen cabinets.
The kitchen layout includes a secondary sink and a secondary dishwasher! For the busy life style of a modern family.
The fireplace was completely redone with classic materials but in a contemporary layout.
Notice the porcelain slab material on the hearth of the fireplace, the subway tile layout is a modern aligned pattern and the comfortable sitting nook on the side facing the large windows so you can enjoy a good book with a bright view.
The bamboo flooring is continues throughout the house for a combining effect, tying together all the different spaces of the house.
All the finish details and hardware are honed gold finish, gold tones compliment the wooden materials perfectly.
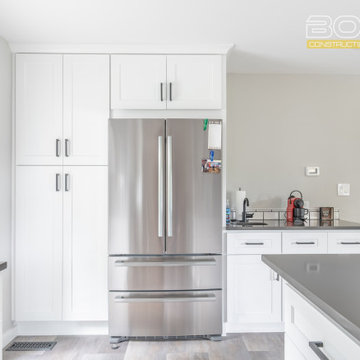
Immagine di una cucina chic di medie dimensioni con lavello sottopiano, ante in stile shaker, ante bianche, top in quarzo composito, paraspruzzi bianco, paraspruzzi con piastrelle in ceramica, elettrodomestici in acciaio inossidabile, pavimento in vinile, penisola, pavimento marrone e top grigio
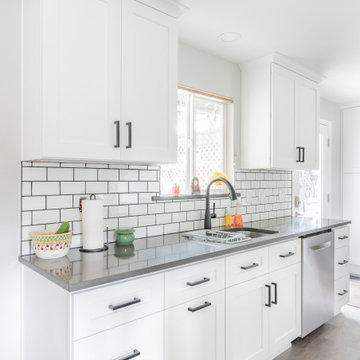
Ispirazione per una cucina classica di medie dimensioni con lavello sottopiano, ante in stile shaker, ante bianche, top in quarzo composito, paraspruzzi bianco, paraspruzzi con piastrelle in ceramica, elettrodomestici in acciaio inossidabile, pavimento in vinile, penisola, pavimento marrone e top grigio

Ispirazione per una piccola cucina tradizionale con lavello sottopiano, ante lisce, ante in legno chiaro, top in quarzite, paraspruzzi bianco, elettrodomestici in acciaio inossidabile, parquet chiaro, nessuna isola, pavimento beige e top bianco

Foto di una cucina parallela design di medie dimensioni con lavello a doppia vasca, ante lisce, ante in legno scuro, top in quarzo composito, paraspruzzi bianco, paraspruzzi in mattoni, elettrodomestici in acciaio inossidabile, pavimento in cemento, pavimento grigio e top bianco

Photography: Garett + Carrie Buell of Studiobuell/ studiobuell.com
Esempio di una grande cucina classica con pavimento in legno massello medio, ante in stile shaker, ante bianche, top in marmo, paraspruzzi verde, 2 o più isole, top bianco e pavimento marrone
Esempio di una grande cucina classica con pavimento in legno massello medio, ante in stile shaker, ante bianche, top in marmo, paraspruzzi verde, 2 o più isole, top bianco e pavimento marrone

Foto di una grande cucina rustica con lavello sottopiano, ante lisce, top in quarzo composito, paraspruzzi bianco, paraspruzzi in lastra di pietra, elettrodomestici da incasso, top bianco, ante bianche, parquet chiaro e pavimento beige
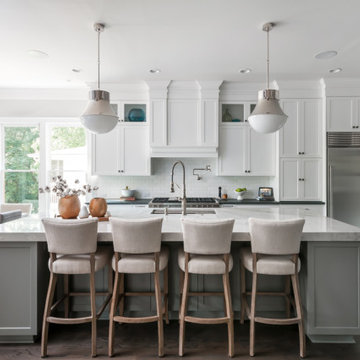
Removing a wall between the kitchen and living room brings light and usability to a once closed off, secluded kitchen. Mealtimes become a favorite family time now with a large island with seating for four. The homeowners wanted a more modern feel with a classic touch, and this was achieved with classic white cabinetry topped with leathered granite on the surround and a showstopping Quartz for the island that is a work of art. Playing on textures and finishes, the beveled marble backsplash draws the eyes to the focal point of the room, the mantle style vent hood. Keeping symmetry the star, two Circa Lighting pendants command attention. Not letting style get all the attention, this kitchen lacks no modern conveniences such as a water dispensing station, beverage center, and top of the line appliances. This stunning new kitchen breathes new life to this beautiful home and will grow with this sweet young family.

Our clients wanted to utilize this particular area of their home and really give it a function. It has been many things over the years: bonus room, dining area, etc. The kitchen is the natural gathering spot. They wanted to create a space that was an extension of the kitchen for entertaining and serving family and friends.
Architect, Cynthia Karegeannes was hired to draw up plans for a mudroom to corral the couple’s two dogs and stash the pet’s leashes, treats, etc. A large butler pantry was imagined with a full size refrigerator, prep sink, dishwasher and custom cabinetry to have items handy for entertaining. Innovative Construction, helped finalize the details and implemented the plans for the new addition. Interior Designer, Beth Weltlich with The House Dressing worked with homeowners, to select materials and finishes to unify the areas of the existing kitchen and the new spaces. A custom banquette was created with room under the staircase so that all of the space could be utilized. Furniture and accessories are still in the works as the homeowners let the area evolve to see exactly what their needs are. A collaborative effort-for sure!
The challenges included creating three separate areas (mudroom, banquette and butler pantry) with storage and versatility in one existing space. Having this additional space that was not always utilized, the homeowners feel the new addition will become an integral part of the families' living area.

Ispirazione per una cucina stile marinaro di medie dimensioni con ante bianche, top in quarzite, paraspruzzi con piastrelle di vetro, elettrodomestici in acciaio inossidabile, pavimento in laminato, pavimento marrone, lavello stile country, ante con riquadro incassato, paraspruzzi grigio e top grigio

We love a nice galley kitchen! This beauty has custom white oak cabinetry, slate tile flooring, white quartz countertops and a hidden pocket door.
Ispirazione per una cucina minimalista di medie dimensioni con lavello sottopiano, ante lisce, top in quarzo composito, paraspruzzi bianco, elettrodomestici in acciaio inossidabile, pavimento in ardesia, nessuna isola, pavimento grigio, top bianco, ante in legno scuro e parquet e piastrelle
Ispirazione per una cucina minimalista di medie dimensioni con lavello sottopiano, ante lisce, top in quarzo composito, paraspruzzi bianco, elettrodomestici in acciaio inossidabile, pavimento in ardesia, nessuna isola, pavimento grigio, top bianco, ante in legno scuro e parquet e piastrelle
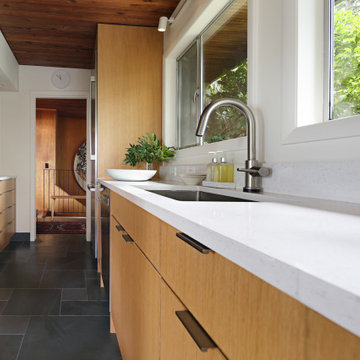
We love a nice galley kitchen! This beauty has custom white oak cabinetry, slate tile flooring, white quartz countertops and a hidden pocket door.
Idee per una cucina parallela minimalista di medie dimensioni con lavello sottopiano, ante lisce, ante in legno chiaro, top in quarzo composito, paraspruzzi bianco, elettrodomestici in acciaio inossidabile, pavimento in ardesia, pavimento grigio e top bianco
Idee per una cucina parallela minimalista di medie dimensioni con lavello sottopiano, ante lisce, ante in legno chiaro, top in quarzo composito, paraspruzzi bianco, elettrodomestici in acciaio inossidabile, pavimento in ardesia, pavimento grigio e top bianco
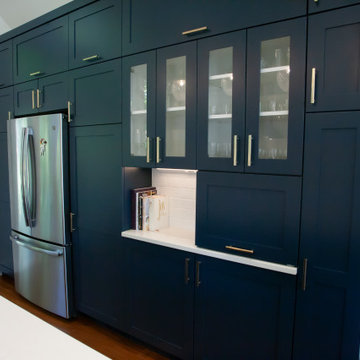
Foto di una cucina minimal di medie dimensioni con lavello stile country, ante in stile shaker, ante blu, top in superficie solida, paraspruzzi bianco, paraspruzzi con piastrelle diamantate, elettrodomestici in acciaio inossidabile, parquet scuro, pavimento marrone e top bianco
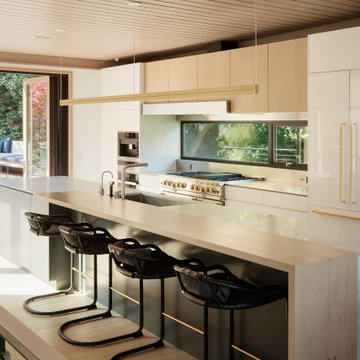
Foto di una cucina moderna con lavello sottopiano, ante lisce, ante bianche, elettrodomestici in acciaio inossidabile, pavimento in legno massello medio, pavimento marrone e top bianco

Want beautiful grey kitchen tiles that fit your budget? Available in our budget-friendly Foundations Collection, our 2x6 Tile in French Linen maximizes style, square footage, and value in this chic NYC apartment kitchen.
TILE SHOWN
2x6 Tile in French Linen
DESIGN
Grisoro Designs
PHOTOS
Regan Wood Photography
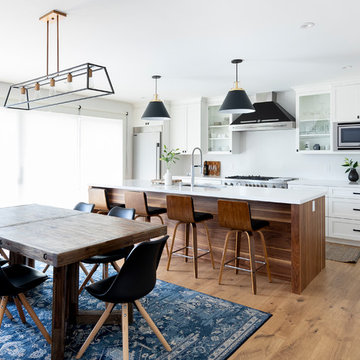
Esempio di una cucina tradizionale con lavello sottopiano, ante in stile shaker, ante bianche, paraspruzzi bianco, elettrodomestici in acciaio inossidabile, pavimento in legno massello medio, pavimento marrone e top bianco

Recycled timber flooring has been carefully selected and laid to create a back panel on the island bench. Push to open doors are disguised by the highly featured boards. Natural light floods into this room via skylights and windows letting nature indoors.
Cucine Parallele - Foto e idee per arredare
53
