Cucine Parallele con paraspruzzi marrone - Foto e idee per arredare
Filtra anche per:
Budget
Ordina per:Popolari oggi
1 - 20 di 4.715 foto

TRANSITIONAL KITCHEN
Foto di un'ampia cucina chic con lavello stile country, ante a filo, ante in legno chiaro, top in pietra calcarea, paraspruzzi marrone, paraspruzzi con piastrelle in pietra, elettrodomestici in acciaio inossidabile e pavimento in legno massello medio
Foto di un'ampia cucina chic con lavello stile country, ante a filo, ante in legno chiaro, top in pietra calcarea, paraspruzzi marrone, paraspruzzi con piastrelle in pietra, elettrodomestici in acciaio inossidabile e pavimento in legno massello medio

Ispirazione per una grande cucina classica con lavello sottopiano, ante in stile shaker, ante bianche, top in quarzo composito, paraspruzzi marrone, paraspruzzi in mattoni, elettrodomestici in acciaio inossidabile, parquet chiaro, pavimento beige e top nero

Studio Chevojon
Immagine di una cucina design con lavello a doppia vasca, ante lisce, ante blu, top in legno, paraspruzzi marrone, paraspruzzi in legno, elettrodomestici da incasso, pavimento in legno massello medio, pavimento marrone e top marrone
Immagine di una cucina design con lavello a doppia vasca, ante lisce, ante blu, top in legno, paraspruzzi marrone, paraspruzzi in legno, elettrodomestici da incasso, pavimento in legno massello medio, pavimento marrone e top marrone
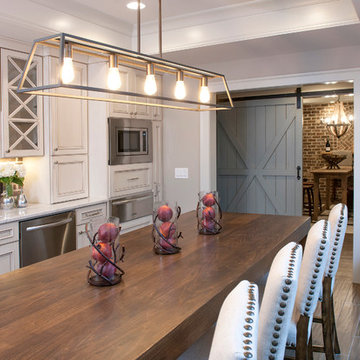
Immagine di una grande cucina chic chiusa con lavello sottopiano, ante con riquadro incassato, ante beige, paraspruzzi marrone, elettrodomestici in acciaio inossidabile, parquet scuro, top in marmo, paraspruzzi in mattoni, pavimento marrone e top bianco

Kitchen window seat. Photo by Clark Dugger
Ispirazione per una piccola cucina parallela design con ante lisce, ante in legno bruno, lavello sottopiano, top in legno, paraspruzzi marrone, paraspruzzi in legno, elettrodomestici da incasso, pavimento in legno massello medio, nessuna isola e pavimento marrone
Ispirazione per una piccola cucina parallela design con ante lisce, ante in legno bruno, lavello sottopiano, top in legno, paraspruzzi marrone, paraspruzzi in legno, elettrodomestici da incasso, pavimento in legno massello medio, nessuna isola e pavimento marrone
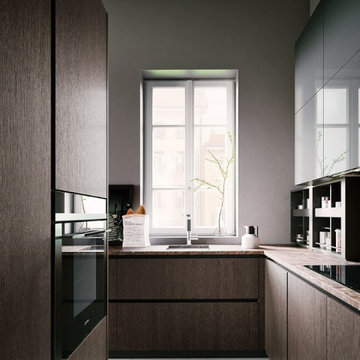
Wood veneers makes stunning statement in your home & kitchen.
Ispirazione per una cucina moderna di medie dimensioni con lavello da incasso, ante lisce, ante in legno bruno, top in superficie solida, paraspruzzi marrone, elettrodomestici in acciaio inossidabile, pavimento in cemento, pavimento grigio e top bianco
Ispirazione per una cucina moderna di medie dimensioni con lavello da incasso, ante lisce, ante in legno bruno, top in superficie solida, paraspruzzi marrone, elettrodomestici in acciaio inossidabile, pavimento in cemento, pavimento grigio e top bianco

Ispirazione per una cucina industriale di medie dimensioni con lavello da incasso, ante con riquadro incassato, ante nere, top in legno, paraspruzzi marrone, paraspruzzi in mattoni, elettrodomestici neri, pavimento in legno massello medio, pavimento grigio e top marrone
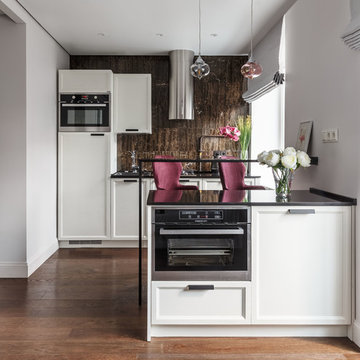
Сергей Красюк
Ispirazione per una cucina minimal con lavello da incasso, ante con riquadro incassato, ante bianche, paraspruzzi marrone, elettrodomestici in acciaio inossidabile, pavimento in legno massello medio, penisola e pavimento marrone
Ispirazione per una cucina minimal con lavello da incasso, ante con riquadro incassato, ante bianche, paraspruzzi marrone, elettrodomestici in acciaio inossidabile, pavimento in legno massello medio, penisola e pavimento marrone

My client for this project was a builder/ developer. He had purchased a flat two acre parcel with vineyards that was within easy walking distance of downtown St. Helena. He planned to “build for sale” a three bedroom home with a separate one bedroom guest house, a pool and a pool house. He wanted a modern type farmhouse design that opened up to the site and to the views of the hills beyond and to keep as much of the vineyards as possible. The house was designed with a central Great Room consisting of a kitchen area, a dining area, and a living area all under one roof with a central linear cupola to bring natural light into the middle of the room. One approaches the entrance to the home through a small garden with water features on both sides of a path that leads to a covered entry porch and the front door. The entry hall runs the length of the Great Room and serves as both a link to the bedroom wings, the garage, the laundry room and a small study. The entry hall also serves as an art gallery for the future owner. An interstitial space between the entry hall and the Great Room contains a pantry, a wine room, an entry closet, an electrical room and a powder room. A large deep porch on the pool/garden side of the house extends most of the length of the Great Room with a small breakfast Room at one end that opens both to the kitchen and to this porch. The Great Room and porch open up to a swimming pool that is on on axis with the front door.
The main house has two wings. One wing contains the master bedroom suite with a walk in closet and a bathroom with soaking tub in a bay window and separate toilet room and shower. The other wing at the opposite end of the househas two children’s bedrooms each with their own bathroom a small play room serving both bedrooms. A rear hallway serves the children’s wing, a Laundry Room and a Study, the garage and a stair to an Au Pair unit above the garage.
A separate small one bedroom guest house has a small living room, a kitchen, a toilet room to serve the pool and a small covered porch. The bedroom is ensuite with a full bath. This guest house faces the side of the pool and serves to provide privacy and block views ofthe neighbors to the east. A Pool house at the far end of the pool on the main axis of the house has a covered sitting area with a pizza oven, a bar area and a small bathroom. Vineyards were saved on all sides of the house to help provide a private enclave within the vines.
The exterior of the house has simple gable roofs over the major rooms of the house with sloping ceilings and large wooden trusses in the Great Room and plaster sloping ceilings in the bedrooms. The exterior siding through out is painted board and batten siding similar to farmhouses of other older homes in the area.
Clyde Construction: General Contractor
Photographed by: Paul Rollins
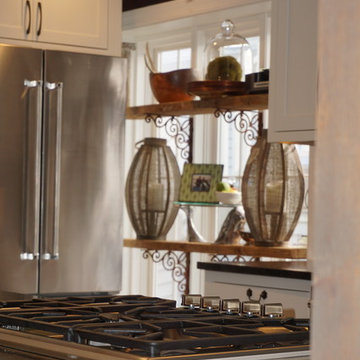
The prior kitchen was cramped and lacked space. By removing the peninsula and replacing with an island it opened up the space for entertaining. Cliq Studios Austin concealed hinge white and studio gray cabinets were paired with reclaimed wood posts and backsplash to give the space a modern but rustic feel.

The 3,400 SF, 3 – bedroom, 3 ½ bath main house feels larger than it is because we pulled the kids’ bedroom wing and master suite wing out from the public spaces and connected all three with a TV Den.
Convenient ranch house features include a porte cochere at the side entrance to the mud room, a utility/sewing room near the kitchen, and covered porches that wrap two sides of the pool terrace.
We designed a separate icehouse to showcase the owner’s unique collection of Texas memorabilia. The building includes a guest suite and a comfortable porch overlooking the pool.
The main house and icehouse utilize reclaimed wood siding, brick, stone, tie, tin, and timbers alongside appropriate new materials to add a feeling of age.

Treve Johnson
Ispirazione per una piccola cucina contemporanea con lavello sottopiano, ante in stile shaker, ante bianche, top in quarzo composito, paraspruzzi marrone, paraspruzzi con piastrelle in ceramica, elettrodomestici in acciaio inossidabile, parquet chiaro e nessuna isola
Ispirazione per una piccola cucina contemporanea con lavello sottopiano, ante in stile shaker, ante bianche, top in quarzo composito, paraspruzzi marrone, paraspruzzi con piastrelle in ceramica, elettrodomestici in acciaio inossidabile, parquet chiaro e nessuna isola
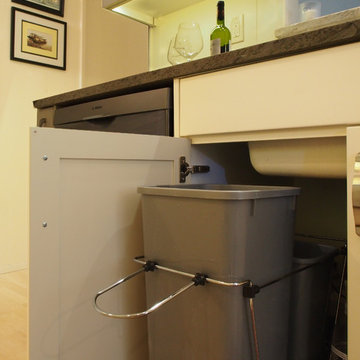
Tandem pull-out trash and recycling makes the most of the under sink storage.
Photo: A Kitchen That Works LLC
Esempio di una piccola cucina parallela tradizionale chiusa con lavello a vasca singola, ante in stile shaker, ante bianche, top in granito, paraspruzzi in lastra di pietra, elettrodomestici in acciaio inossidabile, parquet chiaro, nessuna isola, paraspruzzi marrone, pavimento marrone e top marrone
Esempio di una piccola cucina parallela tradizionale chiusa con lavello a vasca singola, ante in stile shaker, ante bianche, top in granito, paraspruzzi in lastra di pietra, elettrodomestici in acciaio inossidabile, parquet chiaro, nessuna isola, paraspruzzi marrone, pavimento marrone e top marrone

Complete restructure of this lower level. This space was a 2nd bedroom that proved to be the perfect space for this galley kitchen which holds all that a full kitchen has. ....John Carlson Photography
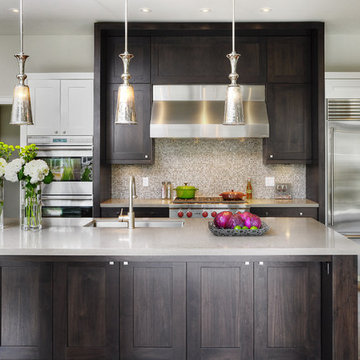
PERIMETER: Painted shaker profile doors & drawers in Benjamin Moore BM OC 17 White Dove -
RANGE ELEVATION & ISLAND: Walnut shaker profile doors & drawers -
Solid surface countertops.

URRUTIA DESIGN
Photography by Matt Sartain
Idee per un'ampia cucina classica con elettrodomestici in acciaio inossidabile, paraspruzzi con piastrelle diamantate, ante in stile shaker, ante nere, top in marmo, paraspruzzi marrone, lavello stile country, pavimento beige, parquet chiaro e top bianco
Idee per un'ampia cucina classica con elettrodomestici in acciaio inossidabile, paraspruzzi con piastrelle diamantate, ante in stile shaker, ante nere, top in marmo, paraspruzzi marrone, lavello stile country, pavimento beige, parquet chiaro e top bianco
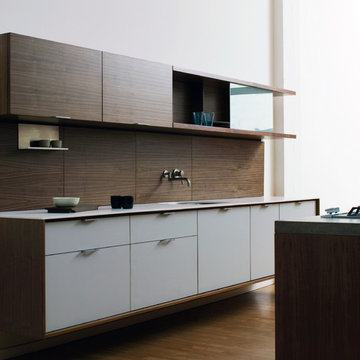
Idee per una cucina parallela minimalista con top in superficie solida, lavello sottopiano, ante lisce, ante bianche e paraspruzzi marrone

Auf eleganter Linie - SieMatic im Harmonischen Kontrast.
Moderne, minimalistische Küchenplanung mit wunderschönen Med-Century Gestaltungselementen und Design Interior.
Dunkle, anthrazit farbige Fronten stehen im eleganten Kontrast zu einer Keramik Arbeitsplatte, welche dem ausdrucksstarken Pulpis Marmor nachempfunden ist.

Cabinet Brand: Haas Signature Collection
Wood Species: Maple
Cabinet Finish: Pecan
Door Style: Shakertown V
Counter top: Hanstone Quartz, Bevel edge, Serenity color
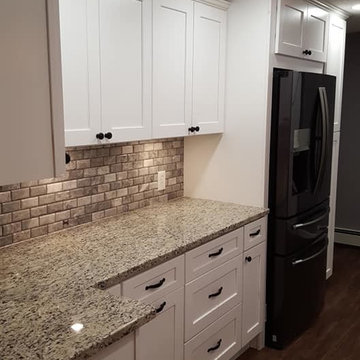
Idee per una cucina parallela country chiusa e di medie dimensioni con lavello stile country, ante in stile shaker, ante bianche, top in quarzo composito, paraspruzzi marrone, paraspruzzi con piastrelle in pietra, elettrodomestici neri, parquet scuro, nessuna isola, pavimento marrone e top beige
Cucine Parallele con paraspruzzi marrone - Foto e idee per arredare
1