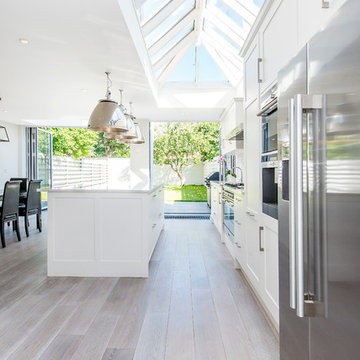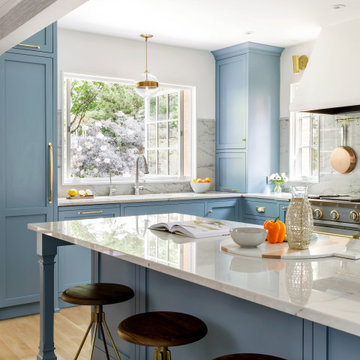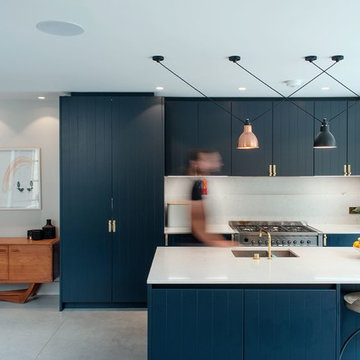Cucine - Cucine Parallele, Cucine Abitabili - Foto e idee per arredare
Filtra anche per:
Budget
Ordina per:Popolari oggi
1 - 20 di 81.533 foto

F.L
Esempio di una cucina minimalista con ante lisce, ante in legno scuro, elettrodomestici da incasso e pavimento beige
Esempio di una cucina minimalista con ante lisce, ante in legno scuro, elettrodomestici da incasso e pavimento beige

Idee per una cucina contemporanea di medie dimensioni con lavello sottopiano, ante lisce, ante bianche, top in legno, paraspruzzi grigio, paraspruzzi con piastrelle a mosaico, elettrodomestici da incasso, pavimento in legno massello medio, penisola, pavimento beige e top beige

Clean and fresh white contemporary transitional kitchen dining area stands the test of time. The space features marble backsplash, solid surface white kitchen countertop, white painted shaker style cabinets, custom-made dining chairs with contrast color welt and adjustable solid maple wood table. Blue/gray furniture and trims keep the classic white space in balance.

Comment imaginer une cuisine sans denaturer l'esprit d'une maison hausmanienne ?
Un pari que Synesthesies a su relever par la volonté delibérée de raconter une histoire. 40 m2 de couleurs, fonctionnalité, jeux de lumière qui évoluent au fil de la journée.

Idee per una cucina design con lavello sottopiano, ante in stile shaker, ante nere, top in legno, paraspruzzi bianco, paraspruzzi con piastrelle diamantate, elettrodomestici da incasso, pavimento in legno massello medio, pavimento marrone e top marrone

Liz Daly
Immagine di una cucina classica di medie dimensioni con lavello sottopiano, ante con riquadro incassato, top in granito, paraspruzzi bianco, paraspruzzi con piastrelle di vetro, elettrodomestici in acciaio inossidabile, pavimento in legno massello medio e ante verdi
Immagine di una cucina classica di medie dimensioni con lavello sottopiano, ante con riquadro incassato, top in granito, paraspruzzi bianco, paraspruzzi con piastrelle di vetro, elettrodomestici in acciaio inossidabile, pavimento in legno massello medio e ante verdi

Idee per una cucina chic con ante bianche, ante in stile shaker, elettrodomestici in acciaio inossidabile e parquet chiaro

Open kitchen to family room with granite countertops, shaker style cabinets and windows.
Foto di una cucina american style con lavello sottopiano, ante in stile shaker, ante grigie, top in granito, paraspruzzi bianco, paraspruzzi con piastrelle in ceramica, elettrodomestici in acciaio inossidabile, parquet scuro, penisola, pavimento marrone e top grigio
Foto di una cucina american style con lavello sottopiano, ante in stile shaker, ante grigie, top in granito, paraspruzzi bianco, paraspruzzi con piastrelle in ceramica, elettrodomestici in acciaio inossidabile, parquet scuro, penisola, pavimento marrone e top grigio

Immagine di una cucina chic di medie dimensioni con lavello sottopiano, ante con riquadro incassato, ante blu, top in quarzite, paraspruzzi in lastra di pietra, elettrodomestici da incasso, parquet chiaro e penisola

Кухня без навесных ящиков, с островом и пеналами под технику.
Обеденный стол раздвижной.
Фартук выполнен из натуральных плит терраццо.

Download our free ebook, Creating the Ideal Kitchen. DOWNLOAD NOW
This client was referred to us from a past client. They are a busy 2-career household with young children and enjoy entertaining friends and family in their home. They have a beautiful open concept home but unfortunately the kitchen was not fitting for the rest of the home. They were not quite sure what to do with the space. We talked about trying to refresh it or do more of a minor remodel, but in the end they decided a full gut would get them to where they wanted to be.
One problem was there was no place for guests to hang out other than the large and awkward banquette area. The brick wall and tiled hood area were feeling a bit dated and tired. The space was just not functional for their lifestyle. There was no prep space near the cooktop and no landing area for items coming out of the ovens or refrigerator, plus a big dead zone in the center of the room.
Banquettes, like the one they previously had in the space, are great for small spaces, but when they get really large like this one, it makes getting in and out of the seating area awkward and uncomfortable. Plus, there was room for a large table, so we eliminated the awkward built in.
We started by removing the faux brick wall between the kitchen and back entry. We relocated the entry to the garage over a couple feet in order to get every last inch out of the new kitchen. We also made the decision to close up the primary window that faced the pretty ho hum brick wall of the neighbor’s house. There was plenty of light coming in from the seating area, so we just didn’t feel the window was adding much to the room.
Construction went smoothy. There was a bit of rework with electrical, flooring and HVAC, but in the end, we think it was well worth it.
The clients really wanted a sleek contemporary look, and we originally had planned for a full height slab backsplash, but due to it’s size, it was a budget buster. Instead, we got creative and settled on large format porcelain tiles that have a similar feel but were a fraction of the cost. We made sure the wall was plumb and level so that the fit and finish would mimic that of slab material.
The final space was quite a change. A large prep sink sits directly across from the new pro-style range with plenty additional prep space on the large island. The refrigerator and ovens now have miles of landing space, and a nice tight work triangle makes cooking a breeze.
Since we wanted a more contemporary feel, not many wall cabinets were included. Instead, we outfitted some of the drawers for dish storage with a peg system. Two large pantries flanking the refrigerator hold baking supplies and small appliances. Large drawers by the cooktop hold pots and pans, and an appliance garage tucked away to the left of the range hides away miscellaneous items. The large island also houses a microwave drawer and tons of storage, most of which is drawers offering maximum convenience.
The island now seats 5-6 people comfortably along with the new table in the seating area which can seat up to 8. Entertaining will be a breeze in this space. With such a clean backdrop, we knew we would need some drama with the lighting, so we chose two sets of staggered pendants, which we adjusted for the right visual balance above the island.
We also included a small coffee station to the right of the main kitchen, which helps keep the coffee clutter out of the kitchen proper. Two tones of complimentary gray are featured in this kitchen. The perimeter is a light gray that reads almost white. The island is a gray stain that adds some depth and interest with the visible wood texture. The countertops are clean white quartz, and the hardware, barstools and light fixtures add warm brass tones. I see lots of cooking and entertaining with family and friends in the near future in this bright and airy new space.
Designed by: Susan Klimala, CKD, CBD
Photography by: Michael Kaskel
For more information on kitchen and bath design ideas go to: www.kitchenstudio-ge.com

Esempio di una piccola cucina moderna con lavello stile country, ante in stile shaker, ante blu, top in marmo, paraspruzzi bianco, paraspruzzi con piastrelle in ceramica, elettrodomestici in acciaio inossidabile, parquet scuro, pavimento marrone e top bianco

A playground by the beach. This light-hearted family of four takes a cool, easy-going approach to their Hamptons home.
Foto di una grande cucina stile marinaro con ante in legno scuro, top in marmo, paraspruzzi grigio, elettrodomestici neri, parquet scuro, pavimento grigio e top bianco
Foto di una grande cucina stile marinaro con ante in legno scuro, top in marmo, paraspruzzi grigio, elettrodomestici neri, parquet scuro, pavimento grigio e top bianco

Foto di una cucina design con lavello sottopiano, ante di vetro, ante nere, paraspruzzi nero, paraspruzzi con piastrelle a mosaico, elettrodomestici in acciaio inossidabile, parquet chiaro, pavimento beige e top bianco

In our world of kitchen design, it’s lovely to see all the varieties of styles come to life. From traditional to modern, and everything in between, we love to design a broad spectrum. Here, we present a two-tone modern kitchen that has used materials in a fresh and eye-catching way. With a mix of finishes, it blends perfectly together to create a space that flows and is the pulsating heart of the home.
With the main cooking island and gorgeous prep wall, the cook has plenty of space to work. The second island is perfect for seating – the three materials interacting seamlessly, we have the main white material covering the cabinets, a short grey table for the kids, and a taller walnut top for adults to sit and stand while sipping some wine! I mean, who wouldn’t want to spend time in this kitchen?!
Cabinetry
With a tuxedo trend look, we used Cabico Elmwood New Haven door style, walnut vertical grain in a natural matte finish. The white cabinets over the sink are the Ventura MDF door in a White Diamond Gloss finish.
Countertops
The white counters on the perimeter and on both islands are from Caesarstone in a Frosty Carrina finish, and the added bar on the second countertop is a custom walnut top (made by the homeowner!) with a shorter seated table made from Caesarstone’s Raw Concrete.
Backsplash
The stone is from Marble Systems from the Mod Glam Collection, Blocks – Glacier honed, in Snow White polished finish, and added Brass.
Fixtures
A Blanco Precis Silgranit Cascade Super Single Bowl Kitchen Sink in White works perfect with the counters. A Waterstone transitional pulldown faucet in New Bronze is complemented by matching water dispenser, soap dispenser, and air switch. The cabinet hardware is from Emtek – their Trinity pulls in brass.
Appliances
The cooktop, oven, steam oven and dishwasher are all from Miele. The dishwashers are paneled with cabinetry material (left/right of the sink) and integrate seamlessly Refrigerator and Freezer columns are from SubZero and we kept the stainless look to break up the walnut some. The microwave is a counter sitting Panasonic with a custom wood trim (made by Cabico) and the vent hood is from Zephyr.

#Granite, #Marble, #Quartz, & #Laminate #Countertops. #Cabinets & #Refacing - #Tile & #Wood #Flooring. Installation Services provided in #Orlando, #Tampa, #Sarasota. #Cambria #Silestone #Caesarstone #Formica #Wilsonart

Idee per una grande cucina minimal con ante lisce, ante in legno scuro, paraspruzzi bianco, paraspruzzi in lastra di pietra, elettrodomestici da incasso, pavimento grigio e top bianco

Photos by Whitney Kamman
Foto di una grande cucina stile rurale con ante in legno chiaro, lavello sottopiano, ante in stile shaker, elettrodomestici in acciaio inossidabile, pavimento beige, top in quarzite e pavimento in legno massello medio
Foto di una grande cucina stile rurale con ante in legno chiaro, lavello sottopiano, ante in stile shaker, elettrodomestici in acciaio inossidabile, pavimento beige, top in quarzite e pavimento in legno massello medio

Ispirazione per una cucina tradizionale di medie dimensioni con lavello a doppia vasca, ante a filo, ante blu, paraspruzzi bianco, elettrodomestici in acciaio inossidabile, pavimento in cemento e pavimento grigio

Idee per una grande cucina classica con lavello sottopiano, ante con bugna sagomata, top in marmo, paraspruzzi bianco, paraspruzzi in lastra di pietra, elettrodomestici in acciaio inossidabile, parquet chiaro e ante in legno chiaro
Cucine - Cucine Parallele, Cucine Abitabili - Foto e idee per arredare
1