Cucine Parallele con pavimento in ardesia - Foto e idee per arredare
Filtra anche per:
Budget
Ordina per:Popolari oggi
1 - 20 di 1.597 foto
1 di 3

New butler's pantry with slate floors and high-gloss cabinets.
Ispirazione per una cucina parallela minimal con lavello sottopiano, ante lisce, ante bianche, paraspruzzi grigio, top in cemento, elettrodomestici bianchi, pavimento nero, top giallo e pavimento in ardesia
Ispirazione per una cucina parallela minimal con lavello sottopiano, ante lisce, ante bianche, paraspruzzi grigio, top in cemento, elettrodomestici bianchi, pavimento nero, top giallo e pavimento in ardesia

Eckersley Garden Architecture http://www.e-ga.com.au
Badger dry stone walling http://www.ecooutdoor.com.au/walling/dry-stone/badger
Myrtle split stone flooring http://www.ecooutdoor.com.au/flooring/split-stone/myrtle
Eckersley Garden Architecture | Eco Outdoor | Badger walling | Myrtle flooring | livelifeoutdoors | Outdoor Design | Natural stone flooring + walling | Garden design | Outdoor paving | Outdoor design inspiration | Outdoor style | Outdoor ideas | Luxury homes | Paving ideas | Garden ideas | Natural pool ideas | Patio ideas | Indoor tiling ideas | Outdoor tiles | split stone flooring | Drystone walling | Stone walling | stone wall cladding

This small 1910 bungalow was long overdue for an update. The goal was to lighten everything up without sacrificing the original architecture. Iridescent subway tile, lighted reeded glass, and white cabinets help to bring sparkle to a space with little natural light. I designed the custom made cabinets with inset doors and curvy shaped toe kicks as a nod to the arts and crafts period. It's all topped off with black hardware, countertops and lighting to create contrast and drama. The result is an up-to-date space ready for entertaining!

Ispirazione per una piccola cucina stile rurale con lavello stile country, ante in stile shaker, ante in legno chiaro, top in granito, paraspruzzi in ardesia, elettrodomestici in acciaio inossidabile, pavimento in ardesia, nessuna isola, top blu e soffitto in legno

Trent Bell
Ispirazione per una piccola cucina stile rurale con lavello a doppia vasca, ante in legno chiaro, top in granito, paraspruzzi in legno, elettrodomestici in acciaio inossidabile, pavimento in ardesia, nessuna isola e pavimento grigio
Ispirazione per una piccola cucina stile rurale con lavello a doppia vasca, ante in legno chiaro, top in granito, paraspruzzi in legno, elettrodomestici in acciaio inossidabile, pavimento in ardesia, nessuna isola e pavimento grigio
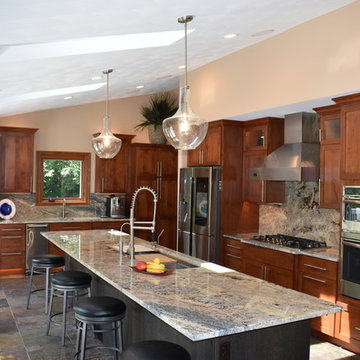
Small galley kitchen was expanded to accommodate entertaining their large family. The new design provides space for family to sit and chat while the couple cooks and everyone has a view of the activity in the yard.

This house west of Boston was originally designed in 1958 by the great New England modernist, Henry Hoover. He built his own modern home in Lincoln in 1937, the year before the German émigré Walter Gropius built his own world famous house only a few miles away. By the time this 1958 house was built, Hoover had matured as an architect; sensitively adapting the house to the land and incorporating the clients wish to recreate the indoor-outdoor vibe of their previous home in Hawaii.
The house is beautifully nestled into its site. The slope of the roof perfectly matches the natural slope of the land. The levels of the house delicately step down the hill avoiding the granite ledge below. The entry stairs also follow the natural grade to an entry hall that is on a mid level between the upper main public rooms and bedrooms below. The living spaces feature a south- facing shed roof that brings the sun deep in to the home. Collaborating closely with the homeowner and general contractor, we freshened up the house by adding radiant heat under the new purple/green natural cleft slate floor. The original interior and exterior Douglas fir walls were stripped and refinished.
Photo by: Nat Rea Photography
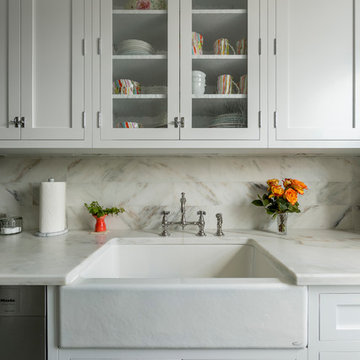
Ispirazione per una piccola cucina parallela chic chiusa con lavello stile country, ante con riquadro incassato, ante bianche, top in marmo, paraspruzzi bianco, paraspruzzi con piastrelle in pietra, elettrodomestici in acciaio inossidabile, pavimento in ardesia e nessuna isola

David Butler
Foto di una cucina design con lavello integrato, ante lisce, paraspruzzi a effetto metallico, paraspruzzi a specchio, elettrodomestici in acciaio inossidabile, pavimento in ardesia e penisola
Foto di una cucina design con lavello integrato, ante lisce, paraspruzzi a effetto metallico, paraspruzzi a specchio, elettrodomestici in acciaio inossidabile, pavimento in ardesia e penisola

Photo: Dustin Halleck
Esempio di una cucina stile marino con ante in stile shaker, ante blu, top in quarzo composito, paraspruzzi bianco, paraspruzzi con piastrelle in ceramica, elettrodomestici in acciaio inossidabile, pavimento in ardesia, nessuna isola, top bianco, lavello sottopiano e pavimento marrone
Esempio di una cucina stile marino con ante in stile shaker, ante blu, top in quarzo composito, paraspruzzi bianco, paraspruzzi con piastrelle in ceramica, elettrodomestici in acciaio inossidabile, pavimento in ardesia, nessuna isola, top bianco, lavello sottopiano e pavimento marrone

Pantry wall of compact kitchen. Slate tile flooring, hand-glazed ceramic tile backsplash, custom walnut cabinetry, and quartzite countertop.
Idee per una piccola cucina contemporanea con lavello sottopiano, ante lisce, ante in legno scuro, top in quarzite, paraspruzzi verde, paraspruzzi con piastrelle in ceramica, elettrodomestici da incasso, pavimento in ardesia, penisola, pavimento grigio e top bianco
Idee per una piccola cucina contemporanea con lavello sottopiano, ante lisce, ante in legno scuro, top in quarzite, paraspruzzi verde, paraspruzzi con piastrelle in ceramica, elettrodomestici da incasso, pavimento in ardesia, penisola, pavimento grigio e top bianco
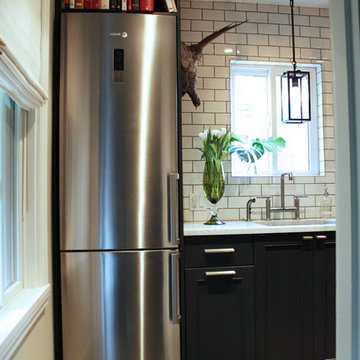
Foto di una piccola cucina parallela bohémian chiusa con lavello sottopiano, ante in stile shaker, ante nere, top in marmo, paraspruzzi bianco, paraspruzzi con piastrelle diamantate, elettrodomestici in acciaio inossidabile e pavimento in ardesia
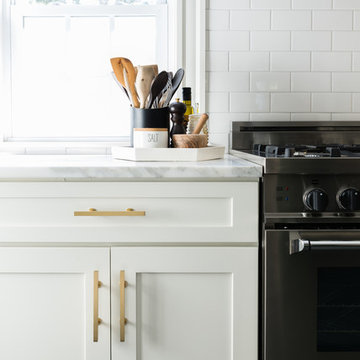
White subway tile with platinum grout was used to keep the space bright and classic. Calcutta carrera marble and a bertazzoni range and hood make a statement in this modern kitchen.
Jessica Delaney Photography

Photos by Michael McNamara, Shooting LA
Ispirazione per una cucina minimalista di medie dimensioni con ante lisce, ante in legno chiaro, top in quarzo composito, elettrodomestici in acciaio inossidabile, pavimento in ardesia, lavello a doppia vasca e paraspruzzi arancione
Ispirazione per una cucina minimalista di medie dimensioni con ante lisce, ante in legno chiaro, top in quarzo composito, elettrodomestici in acciaio inossidabile, pavimento in ardesia, lavello a doppia vasca e paraspruzzi arancione

Phase 2 of our Modern Cottage project was the complete renovation of a small, impractical kitchen and dining nook. The client asked for a fresh, bright kitchen with natural light, a pop of color, and clean modern lines. The resulting kitchen features all of the above and incorporates fun details such as a scallop tile backsplash behind the range and artisan touches such as a custom walnut island and floating shelves; a custom metal range hood and hand-made lighting. This kitchen is all that the client asked for and more!
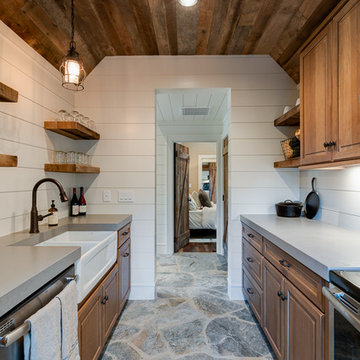
This contemporary barn is the perfect mix of clean lines and colors with a touch of reclaimed materials in each room. The Mixed Species Barn Wood siding adds a rustic appeal to the exterior of this fresh living space. With interior white walls the Barn Wood ceiling makes a statement. Accent pieces are around each corner. Taking our Timbers Veneers to a whole new level, the builder used them as shelving in the kitchen and stair treads leading to the top floor. Tying the mix of brown and gray color tones to each room, this showstopper dinning table is a place for the whole family to gather.

Slate and oak floors compliment butcher block and soapstone counter tops.
Foto di una piccola cucina boho chic con lavello da incasso, ante lisce, ante bianche, top in saponaria, paraspruzzi bianco, paraspruzzi con piastrelle in ceramica, elettrodomestici in acciaio inossidabile, pavimento in ardesia e nessuna isola
Foto di una piccola cucina boho chic con lavello da incasso, ante lisce, ante bianche, top in saponaria, paraspruzzi bianco, paraspruzzi con piastrelle in ceramica, elettrodomestici in acciaio inossidabile, pavimento in ardesia e nessuna isola

Idee per una grande cucina minimal con ante lisce, ante bianche, top in acciaio inossidabile, paraspruzzi beige, pavimento in ardesia e pavimento nero

XL Visions
Ispirazione per una piccola cucina parallela industriale chiusa con lavello sottopiano, ante in stile shaker, ante grigie, paraspruzzi bianco, paraspruzzi con piastrelle diamantate, nessuna isola, top in saponaria, elettrodomestici in acciaio inossidabile, pavimento in ardesia e pavimento marrone
Ispirazione per una piccola cucina parallela industriale chiusa con lavello sottopiano, ante in stile shaker, ante grigie, paraspruzzi bianco, paraspruzzi con piastrelle diamantate, nessuna isola, top in saponaria, elettrodomestici in acciaio inossidabile, pavimento in ardesia e pavimento marrone
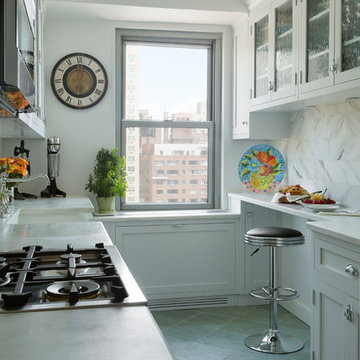
Immagine di una piccola cucina parallela classica chiusa con lavello stile country, ante con riquadro incassato, ante bianche, top in marmo, paraspruzzi bianco, paraspruzzi con piastrelle in pietra, elettrodomestici in acciaio inossidabile, pavimento in ardesia e nessuna isola
Cucine Parallele con pavimento in ardesia - Foto e idee per arredare
1