Cucine Parallele con top in cemento - Foto e idee per arredare
Filtra anche per:
Budget
Ordina per:Popolari oggi
1 - 20 di 2.266 foto
1 di 3

For this project, the initial inspiration for our clients came from seeing a modern industrial design featuring barnwood and metals in our showroom. Once our clients saw this, we were commissioned to completely renovate their outdated and dysfunctional kitchen and our in-house design team came up with this new this space that incorporated old world aesthetics with modern farmhouse functions and sensibilities. Now our clients have a beautiful, one-of-a-kind kitchen which is perfecting for hosting and spending time in.
Modern Farm House kitchen built in Milan Italy. Imported barn wood made and set in gun metal trays mixed with chalk board finish doors and steel framed wired glass upper cabinets. Industrial meets modern farm house

Matthew Millman
Foto di una cucina minimal con lavello sottopiano, ante lisce, ante in legno chiaro, top in cemento, paraspruzzi grigio, paraspruzzi con piastrelle in pietra, elettrodomestici da incasso, parquet chiaro, pavimento beige e top grigio
Foto di una cucina minimal con lavello sottopiano, ante lisce, ante in legno chiaro, top in cemento, paraspruzzi grigio, paraspruzzi con piastrelle in pietra, elettrodomestici da incasso, parquet chiaro, pavimento beige e top grigio

American Oak timber battens and window seat, Caeser stone tops in Airy Concrete. Two Pack cabinetry in Snow Season.
Overhang and finger pull detail.
Esempio di una cucina contemporanea di medie dimensioni con lavello sottopiano, ante grigie, top in cemento, paraspruzzi a finestra, parquet chiaro, top grigio, ante lisce, elettrodomestici in acciaio inossidabile e pavimento beige
Esempio di una cucina contemporanea di medie dimensioni con lavello sottopiano, ante grigie, top in cemento, paraspruzzi a finestra, parquet chiaro, top grigio, ante lisce, elettrodomestici in acciaio inossidabile e pavimento beige

2020 New Construction - Designed + Built + Curated by Steven Allen Designs, LLC - 3 of 5 of the Nouveau Bungalow Series. Inspired by New Mexico Artist Georgia O' Keefe. Featuring Sunset Colors + Vintage Decor + Houston Art + Concrete Countertops + Custom White Oak and White Cabinets + Handcrafted Tile + Frameless Glass + Polished Concrete Floors + Floating Concrete Shelves + 48" Concrete Pivot Door + Recessed White Oak Base Boards + Concrete Plater Walls + Recessed Joist Ceilings + Drop Oak Dining Ceiling + Designer Fixtures and Decor.

timber veneer kitchen with polished concrete tops, mirror splash back reflecting views of marina
Immagine di una cucina design di medie dimensioni con ante in legno chiaro, top in cemento, paraspruzzi nero, pavimento in pietra calcarea, pavimento grigio, lavello a vasca singola, ante lisce, top grigio e paraspruzzi a finestra
Immagine di una cucina design di medie dimensioni con ante in legno chiaro, top in cemento, paraspruzzi nero, pavimento in pietra calcarea, pavimento grigio, lavello a vasca singola, ante lisce, top grigio e paraspruzzi a finestra

Idee per una grande cucina industriale con lavello integrato, ante lisce, ante in legno scuro, top in cemento, paraspruzzi in mattoni, elettrodomestici in acciaio inossidabile, pavimento in cemento e pavimento grigio
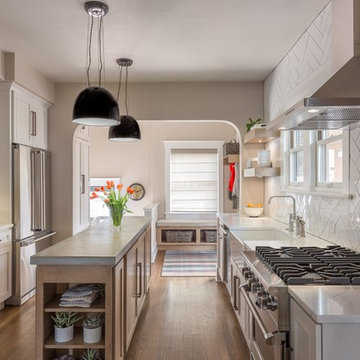
Kitchen remodel by Basements & Beyond
Foto di una cucina chic con lavello stile country, ante in stile shaker, ante bianche, top in cemento, paraspruzzi bianco, paraspruzzi con piastrelle diamantate, elettrodomestici in acciaio inossidabile, pavimento in legno massello medio e pavimento marrone
Foto di una cucina chic con lavello stile country, ante in stile shaker, ante bianche, top in cemento, paraspruzzi bianco, paraspruzzi con piastrelle diamantate, elettrodomestici in acciaio inossidabile, pavimento in legno massello medio e pavimento marrone

Juliet Murphy Photography
Esempio di una cucina industriale di medie dimensioni con ante lisce, ante nere, top in cemento, elettrodomestici da incasso, parquet scuro e pavimento marrone
Esempio di una cucina industriale di medie dimensioni con ante lisce, ante nere, top in cemento, elettrodomestici da incasso, parquet scuro e pavimento marrone
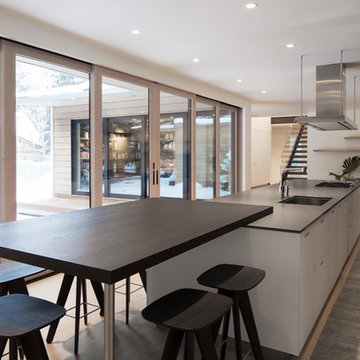
with Lloyd Architects
Immagine di una cucina parallela minimalista chiusa e di medie dimensioni con lavello sottopiano, ante lisce, ante nere, top in cemento, elettrodomestici in acciaio inossidabile, parquet chiaro, 2 o più isole e pavimento marrone
Immagine di una cucina parallela minimalista chiusa e di medie dimensioni con lavello sottopiano, ante lisce, ante nere, top in cemento, elettrodomestici in acciaio inossidabile, parquet chiaro, 2 o più isole e pavimento marrone
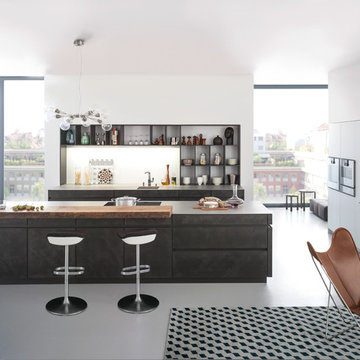
Esempio di una cucina minimalista di medie dimensioni con lavello sottopiano, ante lisce, ante grigie, top in cemento, paraspruzzi bianco, elettrodomestici in acciaio inossidabile e pavimento in cemento

This modern lake house is located in the foothills of the Blue Ridge Mountains. The residence overlooks a mountain lake with expansive mountain views beyond. The design ties the home to its surroundings and enhances the ability to experience both home and nature together. The entry level serves as the primary living space and is situated into three groupings; the Great Room, the Guest Suite and the Master Suite. A glass connector links the Master Suite, providing privacy and the opportunity for terrace and garden areas.
Won a 2013 AIANC Design Award. Featured in the Austrian magazine, More Than Design. Featured in Carolina Home and Garden, Summer 2015.

J. Asnes
Foto di una cucina parallela industriale con top in cemento, elettrodomestici in acciaio inossidabile, lavello a doppia vasca, ante lisce e ante bianche
Foto di una cucina parallela industriale con top in cemento, elettrodomestici in acciaio inossidabile, lavello a doppia vasca, ante lisce e ante bianche
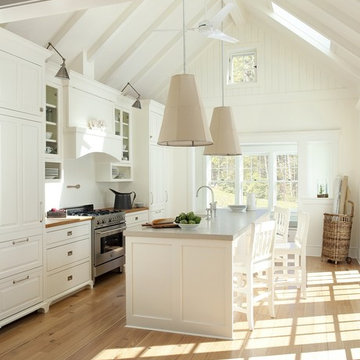
2011 EcoHome Design Award Winner
Key to the successful design were the homeowner priorities of family health, energy performance, and optimizing the walk-to-town construction site. To maintain health and air quality, the home features a fresh air ventilation system with energy recovery, a whole house HEPA filtration system, radiant & radiator heating distribution, and low/no VOC materials. The home’s energy performance focuses on passive heating/cooling techniques, natural daylighting, an improved building envelope, and efficient mechanical systems, collectively achieving overall energy performance of 50% better than code. To address the site opportunities, the home utilizes a footprint that maximizes southern exposure in the rear while still capturing the park view in the front.
ZeroEnergy Design | Green Architecture & Mechanical Design
www.ZeroEnergy.com
Kauffman Tharp Design | Interior Design
www.ktharpdesign.com
Photos by Eric Roth

Esempio di una grande cucina stile rurale con lavello sottopiano, ante in stile shaker, ante in legno scuro, top in cemento, paraspruzzi grigio, paraspruzzi con piastrelle in pietra, elettrodomestici in acciaio inossidabile, pavimento in legno massello medio, pavimento multicolore e top grigio
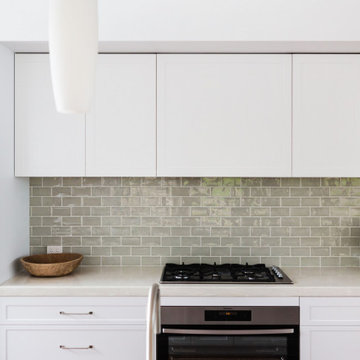
This tired kitchen was updated with new paint, cabinetry, appliances and splashback tiles. It's been transformed into a calm and serene space with loads of additional storage including deep drawers for this small family that loves to cook. The subtle green cabinetry is soothing and modern, yet classic and timeless.
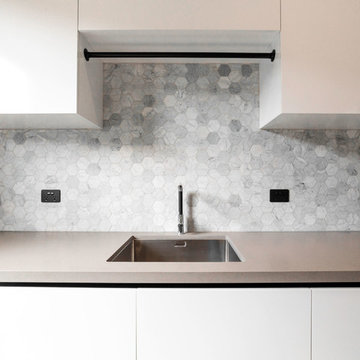
Alex Coppo Photography
Ispirazione per una cucina parallela minimalista di medie dimensioni con lavello da incasso, ante lisce, ante bianche, top in cemento, pavimento in cemento, pavimento grigio e top bianco
Ispirazione per una cucina parallela minimalista di medie dimensioni con lavello da incasso, ante lisce, ante bianche, top in cemento, pavimento in cemento, pavimento grigio e top bianco
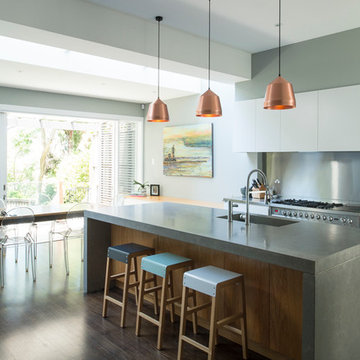
A contemporary kitchen for homeowners who love to cook and entertain. A polished concrete island bench, timber veneer and white polyurethane cupboards and stainless steel bench with splash back. Beautiful copper pendant lights. Photo by Cameron Bloom.

Ispirazione per una grande cucina country chiusa con paraspruzzi a effetto metallico, parquet scuro, lavello stile country, nessun'anta, ante in legno scuro, top in cemento, paraspruzzi con piastrelle di metallo, elettrodomestici in acciaio inossidabile e pavimento nero
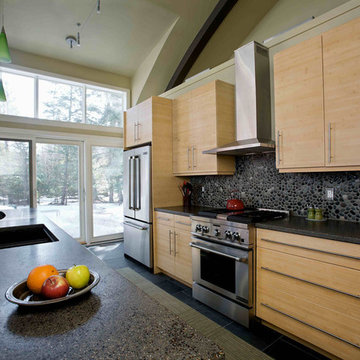
The kitchen is as natural as possible. The countertops are concrete with recycled glass included in the mix and the backsplash is made from local river rock. The cabinets are bamboo. All of the cleaning products used are green certified.
This home was awarded 'Home of the Decade' from Natural Home Magazine. http://www.kipnisarch.com
Photo Credit - Klobo Photo/David Klobucar
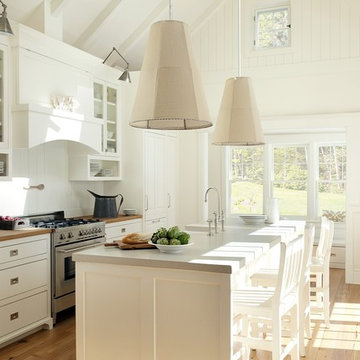
2011 EcoHome Design Award Winner
Key to the successful design were the homeowner priorities of family health, energy performance, and optimizing the walk-to-town construction site. To maintain health and air quality, the home features a fresh air ventilation system with energy recovery, a whole house HEPA filtration system, radiant & radiator heating distribution, and low/no VOC materials. The home’s energy performance focuses on passive heating/cooling techniques, natural daylighting, an improved building envelope, and efficient mechanical systems, collectively achieving overall energy performance of 50% better than code. To address the site opportunities, the home utilizes a footprint that maximizes southern exposure in the rear while still capturing the park view in the front.
ZeroEnergy Design | Green Architecture & Mechanical Design
www.ZeroEnergy.com
Kauffman Tharp Design | Interior Design
www.ktharpdesign.com
Photos by Eric Roth
Cucine Parallele con top in cemento - Foto e idee per arredare
1