Cucine Parallele con paraspruzzi in marmo - Foto e idee per arredare
Filtra anche per:
Budget
Ordina per:Popolari oggi
1 - 20 di 6.934 foto
1 di 3

la cucina del piano attico è con isola in legno chiaro e marmo di carrara, pensili bianco laccato. Colonna mascherata con libreria verticale. Pareti zona scale in verde. Pavimento in rovere termo-trattato scuro. Cucina di Cesar Cucine

Jenny was open to using IKEA cabinetry throughout, but ultimately decided on Semihandmade’s Light Gray Shaker door style. “I wanted to maximize storage, maintain affordability, and spice up visual interest by mixing up shelving and closed cabinets,” she says. “And I wanted to display nice looking things and hide uglier things, like Tupperware pieces.” This was key as her original kitchen was dark, cramped and had inefficient storage, such as wire racks pressed up against her refrigerator and limited counter space. To remedy this, the upper cabinetry is mixed asymmetrically throughout, over the long run of countertops along the wall by the refrigerator and above the food prep area and above the stove. “Stylistically, these cabinets blended well with the butcher block countertops and the large Moroccan/Spanish tile design on the floor,” she notes.

Modernist open plan kitchen
Foto di un'ampia cucina minimalista con ante lisce, ante nere, top in marmo, paraspruzzi bianco, paraspruzzi in marmo, pavimento in cemento, pavimento grigio, lavello sottopiano e top bianco
Foto di un'ampia cucina minimalista con ante lisce, ante nere, top in marmo, paraspruzzi bianco, paraspruzzi in marmo, pavimento in cemento, pavimento grigio, lavello sottopiano e top bianco

Immagine di una grande cucina minimalista con lavello sottopiano, ante lisce, ante blu, top in quarzo composito, paraspruzzi grigio, paraspruzzi in marmo, elettrodomestici in acciaio inossidabile, parquet chiaro, penisola e top bianco

Esempio di una grande cucina minimal con ante lisce, ante bianche, paraspruzzi in marmo, pavimento in legno massello medio, pavimento marrone, top bianco e paraspruzzi multicolore

Foto di una cucina moderna di medie dimensioni con lavello stile country, ante in legno chiaro, top in quarzo composito, paraspruzzi bianco, paraspruzzi in marmo, elettrodomestici in acciaio inossidabile, parquet chiaro, nessuna isola, pavimento marrone, top bianco e soffitto a volta
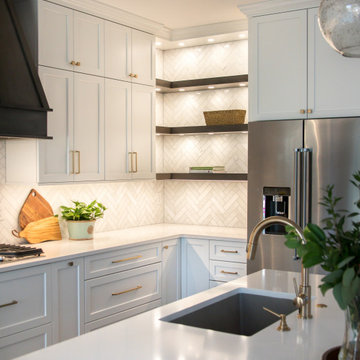
Omega Cabinets: Puritan door style, Pearl White Paint, Paint MDF door
Heartwood: Alder Wood, Stained with Glaze (floating shelves, island, hood)
Esempio di una grande cucina chic con lavello sottopiano, ante in stile shaker, ante bianche, top in quarzo composito, paraspruzzi beige, paraspruzzi in marmo, elettrodomestici in acciaio inossidabile, pavimento in legno massello medio, pavimento marrone e top bianco
Esempio di una grande cucina chic con lavello sottopiano, ante in stile shaker, ante bianche, top in quarzo composito, paraspruzzi beige, paraspruzzi in marmo, elettrodomestici in acciaio inossidabile, pavimento in legno massello medio, pavimento marrone e top bianco

We really opened up and reorganized this kitchen to give the clients a more modern update and increased functionality and storage. The backsplash is a main focal point and the color palette is very sleek while being warm and inviting.
Cabinetry: Ultracraft Destiny, Avon door in Arctic White on the perimeter and Mineral Grey on the island and bar shelving
Hardware: Hamilton-Bowes Ventoux Pull in satin brass
Counters: Aurea Stone Divine, 3cm quartz
Sinks: Blanco Silgranit in white, Precis super single bowl with Performa single in bar
Faucets: California Faucets Poetto series in satin brass, pull down and pull-down prep faucet in bar, matching cold water dispenser, air switch, and air gap
Pot filler: Newport Brass East Linear in satin brass
Backsplash tile: Marble Systems Mod-Glam collection Blocks mosaic in glacier honed - snow white polished - brass accents behind range and hood, using 3x6 snow white as field tile in a brick lay
Appliances: Wolf dual fuel 48" range w/ griddle, 30" microwave drawer, 24" coffee system w/ trim; Best Cologne series 48" hood; GE Monogram wine chiller; Hoshizaki stainless ice maker; Bosch benchmark series dishwasher

A ribbed and curved soft green kitchen island.
Esempio di una cucina contemporanea di medie dimensioni con lavello sottopiano, ante in stile shaker, ante verdi, top in marmo, paraspruzzi grigio, paraspruzzi in marmo, elettrodomestici in acciaio inossidabile, parquet chiaro, pavimento marrone, top grigio e soffitto ribassato
Esempio di una cucina contemporanea di medie dimensioni con lavello sottopiano, ante in stile shaker, ante verdi, top in marmo, paraspruzzi grigio, paraspruzzi in marmo, elettrodomestici in acciaio inossidabile, parquet chiaro, pavimento marrone, top grigio e soffitto ribassato

The large open space continues the themes set out in the Living and Dining areas with a similar palette of darker surfaces and finishes, chosen to create an effect that is highly evocative of past centuries, linking new and old with a poetic approach.
The dark grey concrete floor is a paired with traditional but luxurious Tadelakt Moroccan plaster, chose for its uneven and natural texture as well as beautiful earthy hues.
The supporting structure is exposed and painted in a deep red hue to suggest the different functional areas and create a unique interior which is then reflected on the exterior of the extension.

Esempio di una cucina minimal di medie dimensioni con lavello a doppia vasca, ante in legno bruno, top in marmo, paraspruzzi grigio, paraspruzzi in marmo, elettrodomestici neri, parquet chiaro e top grigio
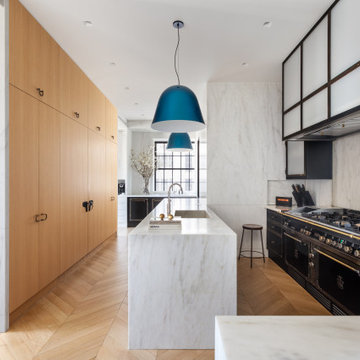
We are in New York City, in a wonderful vintage apartment in the luxury Upper East Side district, overlooking Central Park. New York designer Julie Hillman, in collaboration with Peter Pennoyer Architects, designed a kitchen with professional performance that was perfectly integrated with the home’s eclectic furnishing full of precious vintage details.
In this elegant project, Officine Gullo created the kitchen and its furnishings by applying custom solutions
that allowed the designers to meet the needs and wishes of the client. In fact, the kitchen was designed to
be experienced in everyday life, as Julie Hillman tells us:
“We wanted a space that could act as a kitchen but could visually appear as a room. The challenge was
to separate the professional kitchen from the family space, but at the same time make it practical and in
tune with the rest of the environment.”
In the environment thus designed, the cooking area plays a prominent role, and Officine Gullo’s OG
Professional stove is the protagonist. It is a professional high-tech cooking unit extremely functional and
extremely versatile, offering multiple cooking methods thanks to its large dimensions that allow the
preparation of dishes even for several guests. The two ovens available, one static and one ventilated, allow
simultaneous cooking, while the hob is equipped with maxi burners and a ribbed frytop.
A custom-made hood, with metal frame, glass panels and LED lights, was manufactured by Officine
Gullo and installed above the cooking area. Custom wall cabinets and under-top drawers complete the
furnishings with matching design.
The large window illuminates the sink with marble top, hosting also the dishwasher. The central island
is dedicated to washing as well. Made of wood and marble, in addition to the integrated sink, it features
drawers, some of which are refrigerated.
Julie commented on the choice of materials and finishes, saying:
“I love unusual combinations of different materials, so we chose Jet Black (RAL 9005) for the kitchen and
the special finish in dark burnished brass for the frames for their industrial look, and a natural polished
oak colour, matching the same hue of the parquet, for the wooden sections.”
ABOUT JULIE HILLMAN
Julie Hillman’s approach to designing residential spaces focuses on a thoughtful curation of collectible
items that speak to both the client’s unique interests and her eclectic aesthetic. She cultivates a creative
dialogue between the architects, artisans, and craftsmen to ensure that each home tells its own story. She
believes there should be harmony in every room in a home, and the best way to achieve this is to create
a subtle yet unexpected mix of decorative and functional arts. She feels that every item in a room should
be in conversation with one another while maintaining its own significance. Julie’s goal is to help each
home possess a distinctive, timeless, and unique style that is not based on any specific criteria, but on the
collaborative vision of designer and client.

Bighorn Palm Desert modern home luxury outdoor terrace kitchen bar. Photo by William MacCollum.
Esempio di un'ampia cucina minimalista con lavello sottopiano, paraspruzzi bianco, paraspruzzi in marmo, elettrodomestici in acciaio inossidabile, pavimento in gres porcellanato, pavimento bianco e top bianco
Esempio di un'ampia cucina minimalista con lavello sottopiano, paraspruzzi bianco, paraspruzzi in marmo, elettrodomestici in acciaio inossidabile, pavimento in gres porcellanato, pavimento bianco e top bianco
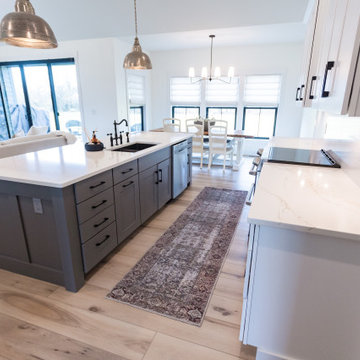
Warm, light, and inviting with characteristic knot vinyl floors that bring a touch of wabi-sabi to every room. This rustic maple style is ideal for Japanese and Scandinavian-inspired spaces.

Idee per una grande cucina stile marino con lavello sottopiano, ante lisce, ante in legno scuro, top in marmo, paraspruzzi in marmo, elettrodomestici in acciaio inossidabile e pavimento in legno massello medio

Our clients wanted to stay true to the style of this 1930's home with their kitchen renovation. Changing the footprint of the kitchen to include smaller rooms, we were able to provide this family their dream kitchen with all of the modern conveniences like a walk in pantry, a large seating island, custom cabinetry and appliances. It is now a sunny, open family kitchen.
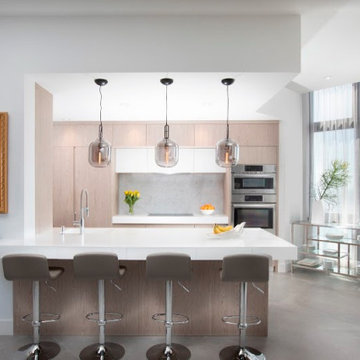
Opened up to create a peninsula
Ispirazione per una cucina design di medie dimensioni con lavello integrato, ante lisce, ante in legno chiaro, top in superficie solida, paraspruzzi multicolore, paraspruzzi in marmo, elettrodomestici in acciaio inossidabile, pavimento in gres porcellanato, pavimento grigio e top bianco
Ispirazione per una cucina design di medie dimensioni con lavello integrato, ante lisce, ante in legno chiaro, top in superficie solida, paraspruzzi multicolore, paraspruzzi in marmo, elettrodomestici in acciaio inossidabile, pavimento in gres porcellanato, pavimento grigio e top bianco
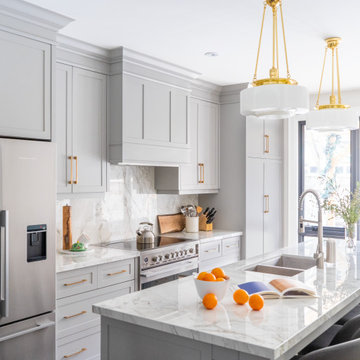
Ispirazione per una cucina classica con lavello a doppia vasca, ante in stile shaker, ante grigie, top in marmo, paraspruzzi multicolore, paraspruzzi in marmo, elettrodomestici in acciaio inossidabile, pavimento in legno massello medio, pavimento marrone e top multicolore

The discerning use of classic materials creates a timeless classic look in this 1920's kitchen remodel.
Immagine di una piccola cucina parallela mediterranea chiusa con lavello stile country, ante in stile shaker, ante bianche, top in marmo, paraspruzzi bianco, paraspruzzi in marmo, elettrodomestici in acciaio inossidabile, pavimento in terracotta, nessuna isola, pavimento rosso e top bianco
Immagine di una piccola cucina parallela mediterranea chiusa con lavello stile country, ante in stile shaker, ante bianche, top in marmo, paraspruzzi bianco, paraspruzzi in marmo, elettrodomestici in acciaio inossidabile, pavimento in terracotta, nessuna isola, pavimento rosso e top bianco
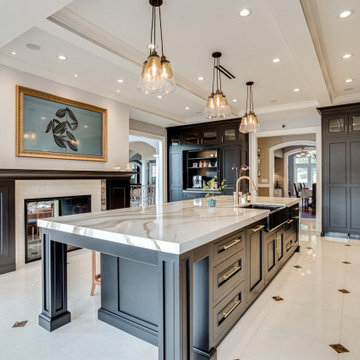
Immagine di un'ampia cucina mediterranea con lavello stile country, ante a filo, ante nere, top in quarzo composito, paraspruzzi beige, paraspruzzi in marmo, elettrodomestici neri, pavimento in marmo, pavimento multicolore e top beige
Cucine Parallele con paraspruzzi in marmo - Foto e idee per arredare
1