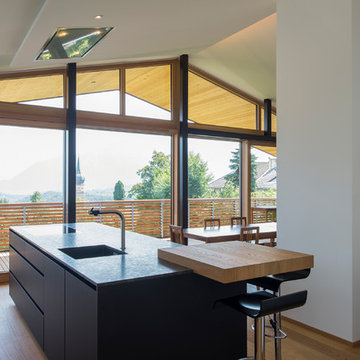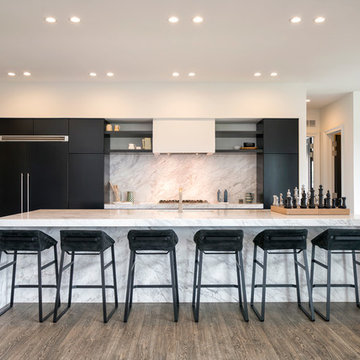Cucine Parallele con ante nere - Foto e idee per arredare
Filtra anche per:
Budget
Ordina per:Popolari oggi
1 - 20 di 7.320 foto

Modernist open plan kitchen
Foto di un'ampia cucina minimalista con ante lisce, ante nere, top in marmo, paraspruzzi bianco, paraspruzzi in marmo, pavimento in cemento, pavimento grigio, lavello sottopiano e top bianco
Foto di un'ampia cucina minimalista con ante lisce, ante nere, top in marmo, paraspruzzi bianco, paraspruzzi in marmo, pavimento in cemento, pavimento grigio, lavello sottopiano e top bianco

Esempio di una cucina minimalista con lavello a doppia vasca, ante lisce, ante nere, paraspruzzi nero, elettrodomestici da incasso, pavimento in legno massello medio, pavimento marrone e top nero

Immagine di una cucina moderna di medie dimensioni con ante lisce, top in superficie solida, elettrodomestici neri, pavimento in marmo, top bianco, lavello sottopiano, ante nere e pavimento grigio

Idee per una cucina design con lavello sottopiano, ante in stile shaker, ante nere, top in legno, paraspruzzi bianco, paraspruzzi con piastrelle diamantate, elettrodomestici da incasso, pavimento in legno massello medio, pavimento marrone e top marrone

Matt Clayton Photography
Idee per una cucina classica con lavello sottopiano, ante lisce, ante nere, paraspruzzi bianco, elettrodomestici da incasso, parquet chiaro, pavimento beige e top nero
Idee per una cucina classica con lavello sottopiano, ante lisce, ante nere, paraspruzzi bianco, elettrodomestici da incasso, parquet chiaro, pavimento beige e top nero

As part of an extension to a 1930’s family house in North-West London, Vogue Kitchens was briefed to create a stylish understated handleless contemporary kitchen, yet with a plethora of clever internal storage options to keep it completely clutter-free. The extended area to the back of the property has an internal semi-partition wall part separates the kitchen and living space, while there is an open walk-through to either room. An entire wall of panel doors lead to the garden from both rooms and can be opened fully on either side to bring the outdoors in.
The kitchen also features subtle adjustable LED spotlights in the ceiling to provide bright light, while further LED strip lighting was installed above the cabinetry to be a feature at night, and when entertaining.
For colour, the clients were keen for the kitchen to have a monochrome effect for the kitchen, to complement the grey tones used for their living and dining space. They wanted the cabinetry and the worktops to be in a very flat matt finish, and a special matt lacquer from Leicht was used to create this effect. Leicht Carbon Grey was used for the tall cabinetry, while a much paler Merino colourway was used for contrast on the long kitchen island. For all
surfaces, a quartz composite Unistone worktop was featured in Bianco colourway, which was also used for the end panels. Specially designed to the clients’ requirements, one end of the
kitchen island features a cut out recess to accommodate a Leicht bespoke small square freestanding table with a top in Oak Smoke Silver laminate together with clients’own seating
for informal dining. Directly above is pendant lighting by Tom Dixon, which features three non-uniform pendants to break up the linear conformity of the room.
Installed within the facing side of the island is a Caple two-zone undercounter wine cabinet and centrally situated within the worksurface is a Siemens 60cm induction hob alongside a 30cm domino gas wok to accommodate all surface cooking requirements. Directly above is a
90cm fully integrated ceiling extractor by Falmec. Housed within the tall cabinetry are two 60cm Siemens multifunction ovens which are installed one above the other and also enclosed behind cabinetry doors are a Liebherr larder fridge and tall freezer.
To contrast with all the matt cabinetry in the room, and to draw the eye, a granite splashback in Cosmic Black Leather was installed behind the wet area, which faces the internal aspect of the kitchen island. The wet area also comprises cabinetry for utilities and a Siemens 60cm integrated dishwasher, while within the the worksurface is a Blanco undermount sink and Quooker Flex 3-in-1 Boiling Water Tap.

Avec son effet bois et son Fenix noir, cette cuisine adopte un style tout à fait contemporain. Les suspensions cuivrées et les tabourets en bois et métal noir mettent en valeur l'îlot central, devant le plan de travail principal.

Idee per una grande cucina minimal con ante lisce, paraspruzzi con lastra di vetro, parquet chiaro, 2 o più isole, lavello sottopiano, ante nere, paraspruzzi grigio, pavimento beige e top bianco

Ispirazione per una grande cucina contemporanea con ante lisce, ante nere, elettrodomestici neri, pavimento con piastrelle in ceramica, pavimento multicolore e top nero

Immagine di una cucina moderna con lavello sottopiano, ante lisce, ante nere, elettrodomestici da incasso, pavimento in legno massello medio, pavimento marrone e top nero

This large, open-concept home features Cambria Swanbridge in the kitchen, baths, laundry room, and butler’s pantry. Designed by E Interiors and AFT Construction.
Photo: High Res Media

Rory Corrigan
Immagine di una grande cucina moderna con ante lisce, ante nere, paraspruzzi grigio, paraspruzzi con lastra di vetro, elettrodomestici neri e pavimento grigio
Immagine di una grande cucina moderna con ante lisce, ante nere, paraspruzzi grigio, paraspruzzi con lastra di vetro, elettrodomestici neri e pavimento grigio

Photo: Aaron Leitz
Immagine di una cucina parallela tradizionale di medie dimensioni e chiusa con lavello stile country, ante con bugna sagomata, ante nere, top in marmo, paraspruzzi bianco, pavimento in legno massello medio, nessuna isola e paraspruzzi in marmo
Immagine di una cucina parallela tradizionale di medie dimensioni e chiusa con lavello stile country, ante con bugna sagomata, ante nere, top in marmo, paraspruzzi bianco, pavimento in legno massello medio, nessuna isola e paraspruzzi in marmo

©2014 Maxine Schnitzer Photography
Esempio di una cucina nordica di medie dimensioni con ante lisce, ante nere, paraspruzzi bianco, elettrodomestici da incasso e paraspruzzi in marmo
Esempio di una cucina nordica di medie dimensioni con ante lisce, ante nere, paraspruzzi bianco, elettrodomestici da incasso e paraspruzzi in marmo

This House was a complete bare bones project, starting from pre planning stage to completion. The house was fully constructed out of sips panels.
Immagine di una cucina contemporanea di medie dimensioni con ante lisce, ante nere, top in granito, paraspruzzi a effetto metallico, elettrodomestici neri, pavimento in laminato, pavimento beige, top nero, soffitto a cassettoni e lavello sottopiano
Immagine di una cucina contemporanea di medie dimensioni con ante lisce, ante nere, top in granito, paraspruzzi a effetto metallico, elettrodomestici neri, pavimento in laminato, pavimento beige, top nero, soffitto a cassettoni e lavello sottopiano

Idee per una cucina classica con lavello sottopiano, ante con riquadro incassato, ante nere, paraspruzzi bianco, elettrodomestici in acciaio inossidabile, parquet scuro, pavimento marrone e top bianco

Kitchen is Center
In our design to combine the apartments, we centered the kitchen - making it a dividing line between private and public space; vastly expanding the storage and work surface area. We discovered an existing unused roof penetration to run a duct to vent out a powerful kitchen hood.
The original bathroom skylight now illuminates the central kitchen space. Without changing the standard skylight size, we gave it architectural scale by carving out the ceiling to maximize daylight.
Light now dances off the vaulted, sculptural angles of the ceiling to bathe the entire space in natural light.

Immagine di una grande cucina contemporanea con lavello integrato, ante nere, top in marmo, paraspruzzi multicolore, paraspruzzi in marmo, elettrodomestici neri, pavimento in gres porcellanato, pavimento grigio e top multicolore

Kitchen renovation replacing the sloped floor 1970's kitchen addition into a designer showcase kitchen matching the aesthetics of this regal vintage Victorian home. Thoughtful design including a baker's hutch, glamourous bar, integrated cat door to basement litter box, Italian range, stunning Lincoln marble, and tumbled marble floor.

Foto di una grande cucina tradizionale con lavello a vasca singola, ante con riquadro incassato, ante nere, top in marmo, paraspruzzi multicolore, paraspruzzi in marmo, elettrodomestici da incasso, parquet chiaro, pavimento multicolore e top multicolore
Cucine Parallele con ante nere - Foto e idee per arredare
1