Cucine Parallele - Foto e idee per arredare
Filtra anche per:
Budget
Ordina per:Popolari oggi
421 - 440 di 187.320 foto

Open galley kitchen that is perfect for entertaining. Co-ordinating layered light fixtures all have crystal aspects. The stone/glass mosaic tile backsplash gives the space a little glitter above and below the cabinets. Porcelain tile floor is elegant and rugged. The custom, three panel closet door adds reflected light and the feeling of more space. Photos by Shelly Harrison
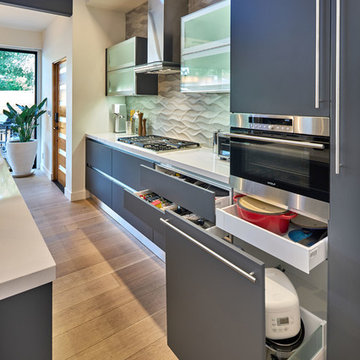
Contemporary Palo Alto open concept kitchen with modern blue cabinets and glass front wall mounted cabinets with interior lighting
The 'tower' anchors the island and defines the kitchen space. On the kitchen side it houses the microwave, coffemaker and other small appliances, leaving the counter uncluttered.
Photography: Mark Pinkerton vi360

Laurey Glenn
Immagine di una grande cucina country con lavello a doppia vasca, ante a filo, ante verdi, top in marmo, paraspruzzi bianco, elettrodomestici in acciaio inossidabile e parquet scuro
Immagine di una grande cucina country con lavello a doppia vasca, ante a filo, ante verdi, top in marmo, paraspruzzi bianco, elettrodomestici in acciaio inossidabile e parquet scuro

2016 KBDI Award-winning design.
Immagine di una grande cucina minimal con lavello a doppia vasca, ante lisce, ante in legno bruno, elettrodomestici in acciaio inossidabile, parquet chiaro, top in quarzo composito e pavimento beige
Immagine di una grande cucina minimal con lavello a doppia vasca, ante lisce, ante in legno bruno, elettrodomestici in acciaio inossidabile, parquet chiaro, top in quarzo composito e pavimento beige
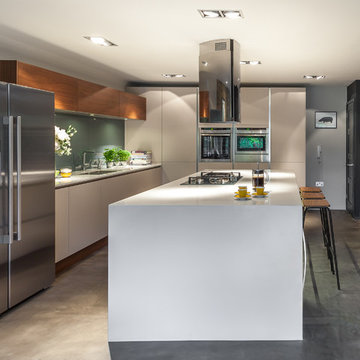
Photography by Simon Maxwell
Esempio di una cucina contemporanea con lavello sottopiano, ante lisce, ante grigie, top in cemento, elettrodomestici in acciaio inossidabile e pavimento in cemento
Esempio di una cucina contemporanea con lavello sottopiano, ante lisce, ante grigie, top in cemento, elettrodomestici in acciaio inossidabile e pavimento in cemento

Design by Krista Watterworth Design Studio in Palm Beach Gardens, Florida. Photo by Lesley Unruh. A view to the intercoastal waterway in this beautiful double island chef's kitchen. Shaker Nordic White cabinetry with Quartzite counters and white ceramic herringbone backsplash. Kravet counter stools in Sunbrella fabric with contrasting sunflower welt. Wood floors throughout.

Photography by: Amy Birrer
This lovely beach cabin was completely remodeled to add more space and make it a bit more functional. Many vintage pieces were reused in keeping with the vintage of the space. We carved out new space in this beach cabin kitchen, bathroom and laundry area that was nonexistent in the previous layout. The original drainboard sink and gas range were incorporated into the new design as well as the reused door on the small reach-in pantry. The white tile countertop is trimmed in nautical rope detail and the backsplash incorporates subtle elements from the sea framed in beach glass colors. The client even chose light fixtures reminiscent of bulkhead lamps.
The bathroom doubles as a laundry area and is painted in blue and white with the same cream painted cabinets and countertop tile as the kitchen. We used a slightly different backsplash and glass pattern here and classic plumbing fixtures.

Idee per una grande cucina tradizionale con ante in stile shaker, ante bianche, paraspruzzi bianco, elettrodomestici in acciaio inossidabile, parquet scuro, lavello sottopiano, top in marmo, paraspruzzi in gres porcellanato e pavimento marrone

Chicago Home Photos
Foto di una cucina industriale di medie dimensioni con lavello a doppia vasca, ante lisce, ante grigie, top in acciaio inossidabile, paraspruzzi grigio, elettrodomestici in acciaio inossidabile e parquet chiaro
Foto di una cucina industriale di medie dimensioni con lavello a doppia vasca, ante lisce, ante grigie, top in acciaio inossidabile, paraspruzzi grigio, elettrodomestici in acciaio inossidabile e parquet chiaro

This traditional inspired kitchen design features Merillat Masterpiece cabinets in the Verona raised panel door style in the Pebble Grey Paint finish. Kitchen countertops are Cambria Brittanica.
Photos courtesy of Felicia Evans Photography.
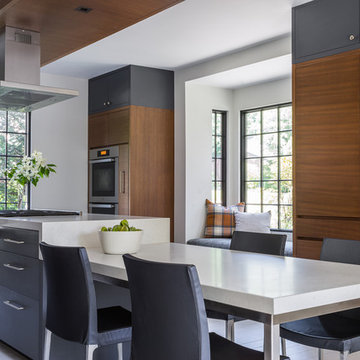
A beautiful contemporary kitchen designed by the great team at Hacin + Associates / Builder: Sleeping Dog Properties / Photography by Michael Stavaridis
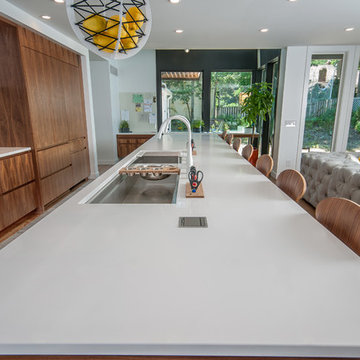
Immagine di una grande cucina design con lavello sottopiano, ante lisce, ante in legno scuro, top in superficie solida, paraspruzzi bianco, paraspruzzi con lastra di vetro, elettrodomestici da incasso, pavimento in legno massello medio e pavimento marrone
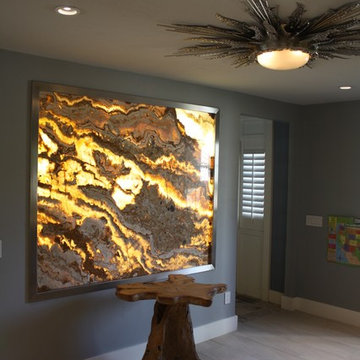
Backlit onyx wall as an art feature.
Esempio di una cucina design di medie dimensioni con ante lisce, ante in legno scuro, top in superficie solida, paraspruzzi verde, paraspruzzi con piastrelle a listelli, elettrodomestici da incasso, lavello sottopiano e pavimento in gres porcellanato
Esempio di una cucina design di medie dimensioni con ante lisce, ante in legno scuro, top in superficie solida, paraspruzzi verde, paraspruzzi con piastrelle a listelli, elettrodomestici da incasso, lavello sottopiano e pavimento in gres porcellanato

The scullery and pantry part of the kitchen with wicker baskets and solid marble sink and Aga,
Idee per una grande cucina country con lavello a vasca singola, ante con bugna sagomata, top in marmo, paraspruzzi bianco, paraspruzzi in lastra di pietra, elettrodomestici in acciaio inossidabile, pavimento in pietra calcarea e ante beige
Idee per una grande cucina country con lavello a vasca singola, ante con bugna sagomata, top in marmo, paraspruzzi bianco, paraspruzzi in lastra di pietra, elettrodomestici in acciaio inossidabile, pavimento in pietra calcarea e ante beige
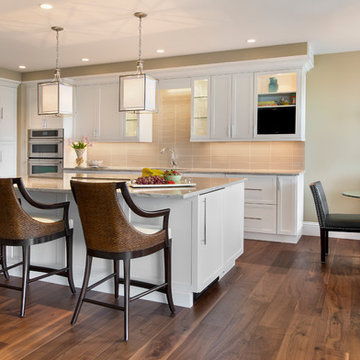
Idee per una cucina tradizionale con lavello sottopiano, ante in stile shaker, ante bianche, paraspruzzi beige, elettrodomestici in acciaio inossidabile e pavimento in legno massello medio
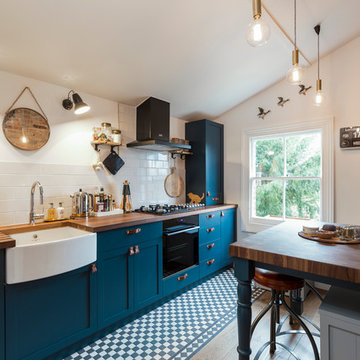
Chris Snook
Immagine di una cucina contemporanea di medie dimensioni con lavello stile country, ante in stile shaker, ante blu, top in legno, paraspruzzi beige, paraspruzzi con piastrelle diamantate, elettrodomestici neri e pavimento con piastrelle in ceramica
Immagine di una cucina contemporanea di medie dimensioni con lavello stile country, ante in stile shaker, ante blu, top in legno, paraspruzzi beige, paraspruzzi con piastrelle diamantate, elettrodomestici neri e pavimento con piastrelle in ceramica

Conceptually the Clark Street remodel began with an idea of creating a new entry. The existing home foyer was non-existent and cramped with the back of the stair abutting the front door. By defining an exterior point of entry and creating a radius interior stair, the home instantly opens up and becomes more inviting. From there, further connections to the exterior were made through large sliding doors and a redesigned exterior deck. Taking advantage of the cool coastal climate, this connection to the exterior is natural and seamless
Photos by Zack Benson
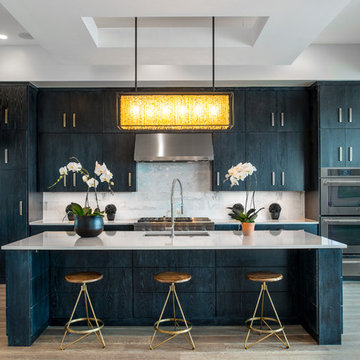
Ispirazione per una cucina design con lavello sottopiano, ante lisce, elettrodomestici in acciaio inossidabile e parquet chiaro
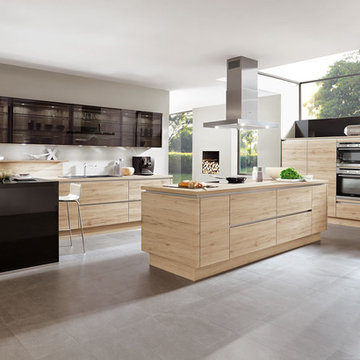
Rustic meets elegance. The obsidian like appearance of the upper cabinetry provides a sultry semi-translucent smoked glass upper while the base cabinets are rustic with a stainless steel handless style that keeps this look updated and modern.
Tinted glass upper cabinets with an obsidian-like appearance create a smoky, seductive appeal. The textured base cabinets have a cutting edge
The wood makes it rustic and the handleless style makes it modern
Storage on both sides of the island and a seating area for 2 made up of the counter top.
Stainless steal appliances with black trim set off the black glass
The cabinet finish is Sanremo Oak Reproduction.
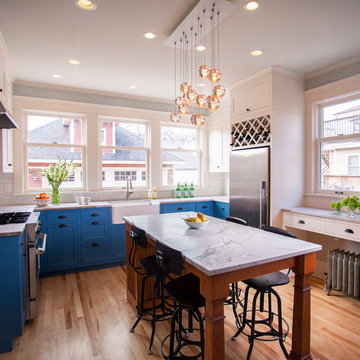
This beautiful two-story brick residence on the edge of Kenwood had a kitchen that had been poorly re-done mid-20th century, and needed to be brought up to the quality of the rest of the original home. All new finishes, cabinetry and additional windows transform the space entirely.
Granite countertops and a farmhouse sink center on new windows that look out to a yard and traditional garage at the back of the house.
Cucine Parallele - Foto e idee per arredare
22