Case con tetti a falda unica contemporanei
Filtra anche per:
Budget
Ordina per:Popolari oggi
101 - 120 di 6.060 foto
1 di 3
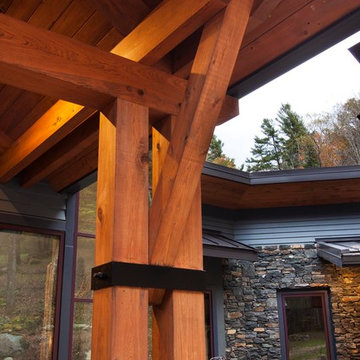
J. Weiland, Professional Photographer.
Paul Jackson, Aerial Photography.
Alice Dodson, Architect.
This Contemporary Mountain Home sits atop 50 plus acres in the Beautiful Mountains of Hot Springs, NC. Eye catching beauty and designs tribute local Architect, Alice Dodson and Team. Sloping roof lines intrigue and maximize natural light. This home rises high above the normal energy efficient standards with Geothermal Heating & Cooling System, Radiant Floor Heating, Kolbe Windows and Foam Insulation. Creative Owners put there heart & souls into the unique features. Exterior textured stone, smooth gray stucco around the glass blocks, smooth artisan siding with mitered corners and attractive landscaping collectively compliment. Cedar Wood Ceilings, Tile Floors, Exquisite Lighting, Modern Linear Fireplace and Sleek Clean Lines throughout please the intellect and senses.
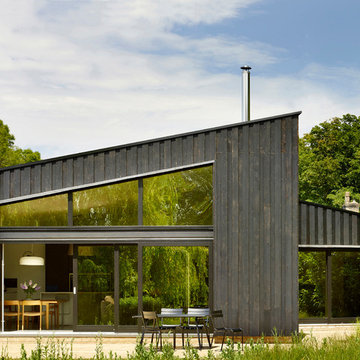
This project is a new-build house set in the grounds of a listed building in Suffolk. In discussion with the local planning department we designed the new house to be sympathetic with the agricultural buildings in the Conservation Area . The varied roof profile, charred larch cladding and sedum roof provide a ‘pared back’ and sculptural interpretation of this aesthetic. Super-insulation, triple glazing and mechanical ventilation heat recovery provide a very energy efficient building, whilst an air source heat pump and solar thermal panels ensure that there is a renewable heat source.
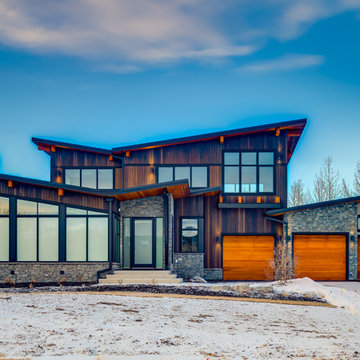
ilverhorn Mountain Contemporary
This contemporary Custom Home in Silverhorn at Bearspaw was designed to capitalize on the stunning woodland area surrounding it. We wanted to create a home that had a modern and edgy feel, but that would fit well in the natural surroundings. This home was built by the wonderful team at West Ridge Fine Homes, a Calgary builder with a clear direction, targeted ideas, and an openness to our collaborative process.
See this project and others at www.beginwithdesign.com
Photos: Carol Ellergodt
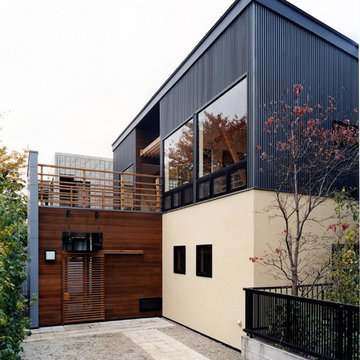
Idee per la facciata di una casa nera contemporanea a due piani con rivestimento in metallo
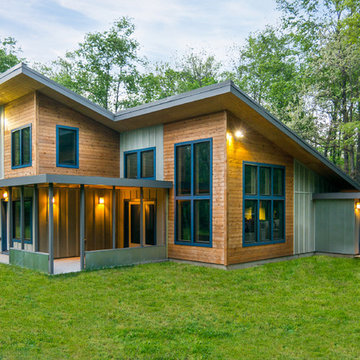
Entry porch + screened porch extend out from soaring roof lines on this modern [new build] homestead. Sustainably designed and built by Giraffe Design Build
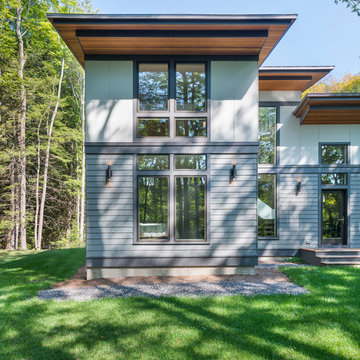
This new house is perched on a bluff overlooking Long Pond. The compact dwelling is carefully sited to preserve the property's natural features of surrounding trees and stone outcroppings. The great room doubles as a recording studio with high clerestory windows to capture views of the surrounding forest.
Photo by: Nat Rea Photography
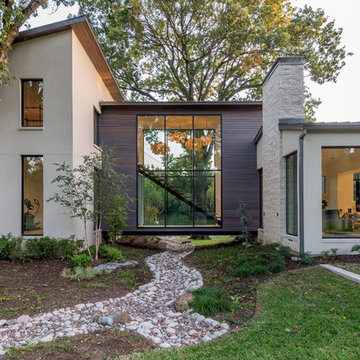
This large sprawling yard is highlighted by the house with a dry creek bed flowing under a see through corridor in the house.
Esempio della casa con tetto a falda unica grande beige contemporaneo a due piani con rivestimenti misti
Esempio della casa con tetto a falda unica grande beige contemporaneo a due piani con rivestimenti misti

RVP Photography
Immagine della casa con tetto a falda unica piccolo nero contemporaneo a un piano con rivestimento in metallo
Immagine della casa con tetto a falda unica piccolo nero contemporaneo a un piano con rivestimento in metallo
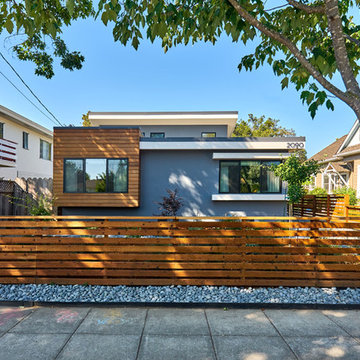
Palo Alto Contemporary.
Set between two multi-family houses, this single story home is designed for privacy and focuses windows and clerestories under "butterfly roofs" to the front and back yards.
Photography: Mark Pinkerton vi360
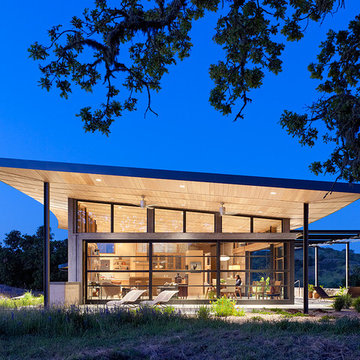
Photography: Joe Fletcher
Foto della casa con tetto a falda unica contemporaneo a un piano con rivestimento in vetro
Foto della casa con tetto a falda unica contemporaneo a un piano con rivestimento in vetro
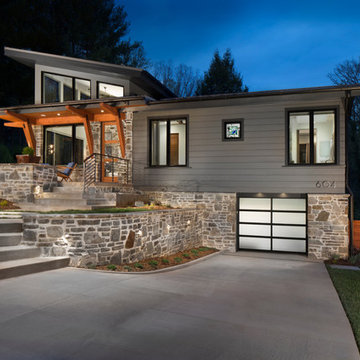
Tim Burleson
Foto della facciata di una casa piccola grigia contemporanea a due piani con rivestimenti misti
Foto della facciata di una casa piccola grigia contemporanea a due piani con rivestimenti misti
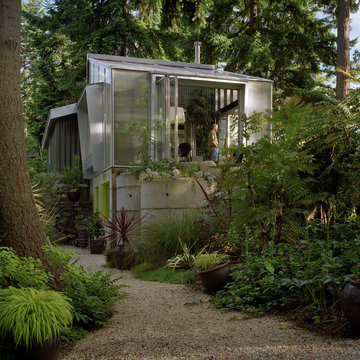
complete tear down and expansion of small residence
Ispirazione per la facciata di una casa piccola grigia contemporanea a due piani con rivestimenti misti e copertura in metallo o lamiera
Ispirazione per la facciata di una casa piccola grigia contemporanea a due piani con rivestimenti misti e copertura in metallo o lamiera
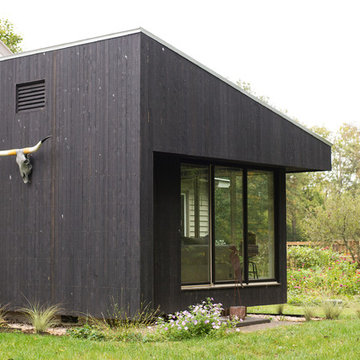
Design by Eugene Stoltzfus Architects
Foto della casa con tetto a falda unica piccolo nero contemporaneo a un piano con rivestimento in legno
Foto della casa con tetto a falda unica piccolo nero contemporaneo a un piano con rivestimento in legno
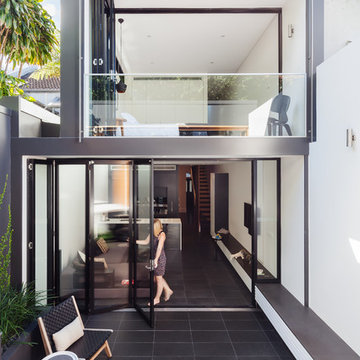
Ispirazione per la casa con tetto a falda unica nero contemporaneo a due piani di medie dimensioni
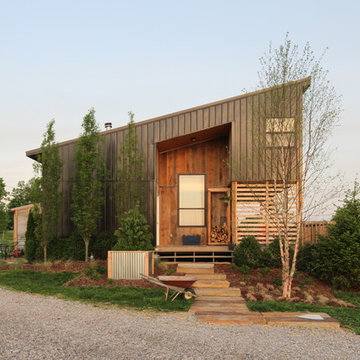
Diego Robelledo Flores
Esempio della casa con tetto a falda unica marrone contemporaneo a due piani con rivestimento in legno
Esempio della casa con tetto a falda unica marrone contemporaneo a due piani con rivestimento in legno
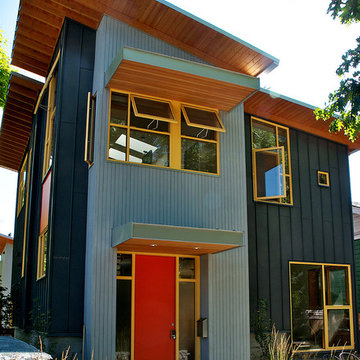
Part urban cabin, part neighbourhood intervention, the 1,600-square-foot house and its younger sibling, a 400-square-foot laneway home, read like residential installation art. Featuring Slate-Grey pre painted steel standing seam wall panels by Ace Copper
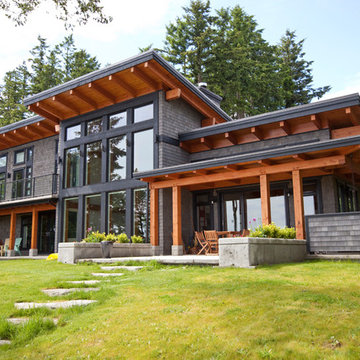
Floor to ceiling windows bring the spectacular setting to the interior of the home.
Idee per la casa con tetto a falda unica grigio contemporaneo con rivestimento in legno
Idee per la casa con tetto a falda unica grigio contemporaneo con rivestimento in legno
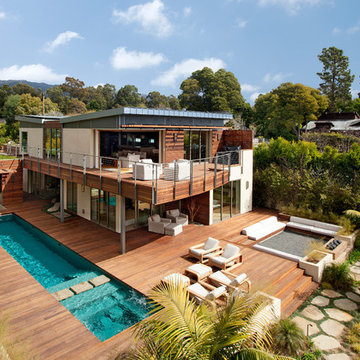
Photo: Jim Bartsch Photography
Immagine della casa con tetto a falda unica bianco contemporaneo a due piani di medie dimensioni con rivestimenti misti
Immagine della casa con tetto a falda unica bianco contemporaneo a due piani di medie dimensioni con rivestimenti misti
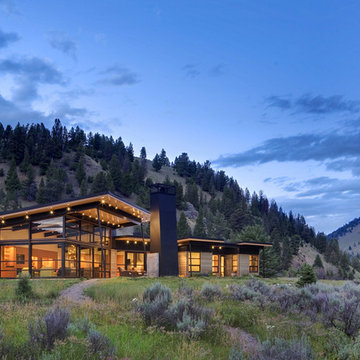
© Steve Keating Photography
Immagine della casa con tetto a falda unica grande contemporaneo a un piano con rivestimento in legno
Immagine della casa con tetto a falda unica grande contemporaneo a un piano con rivestimento in legno
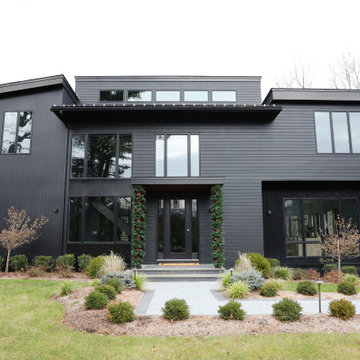
Idee per la facciata di una casa nera contemporanea a due piani di medie dimensioni con rivestimenti misti e copertura in metallo o lamiera
Case con tetti a falda unica contemporanei
6