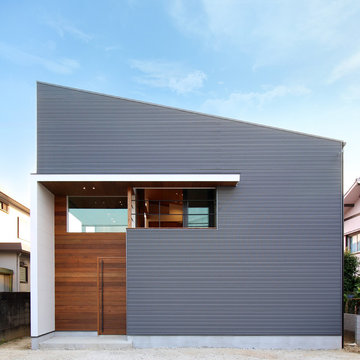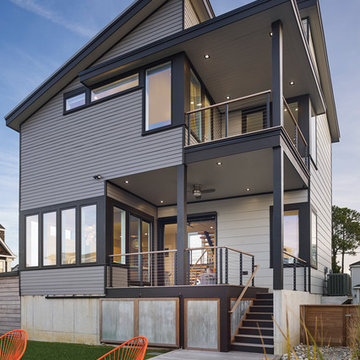Case con tetti a falda unica contemporanei
Filtra anche per:
Budget
Ordina per:Popolari oggi
41 - 60 di 6.060 foto
1 di 3
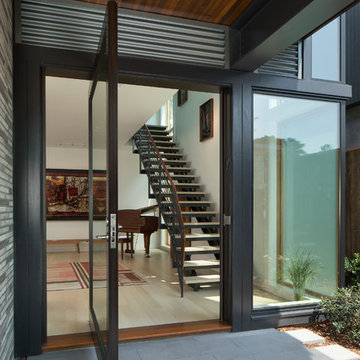
Tom Bonner
Ispirazione per la facciata di una casa grande contemporanea a due piani con rivestimento in metallo e copertura in metallo o lamiera
Ispirazione per la facciata di una casa grande contemporanea a due piani con rivestimento in metallo e copertura in metallo o lamiera
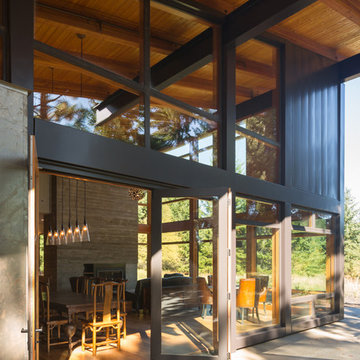
Idee per la facciata di una casa contemporanea a un piano di medie dimensioni
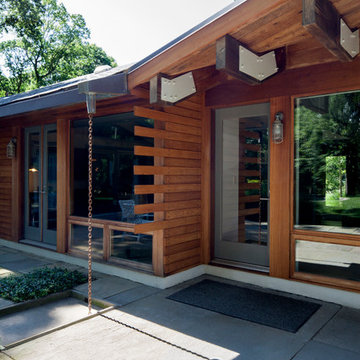
Michelle Rose Photography
Foto della casa con tetto a falda unica marrone contemporaneo a un piano di medie dimensioni con rivestimento in legno
Foto della casa con tetto a falda unica marrone contemporaneo a un piano di medie dimensioni con rivestimento in legno

Photography by John Gibbons
Project by Studio H:T principal in charge Brad Tomecek (now with Tomecek Studio Architecture). This contemporary custom home forms itself based on specific view vectors to Long's Peak and the mountains of the front range combined with the influence of a morning and evening court to facilitate exterior living. Roof forms undulate to allow clerestory light into the space, while providing intimate scale for the exterior areas. A long stone wall provides a reference datum that links public and private and inside and outside into a cohesive whole.
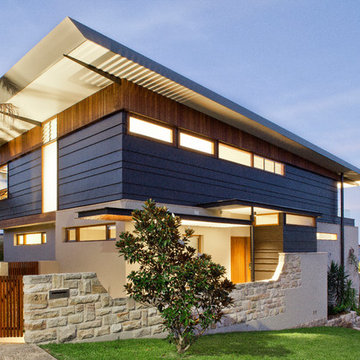
Simon Wood
Idee per la casa con tetto a falda unica blu contemporaneo a piani sfalsati con rivestimenti misti
Idee per la casa con tetto a falda unica blu contemporaneo a piani sfalsati con rivestimenti misti
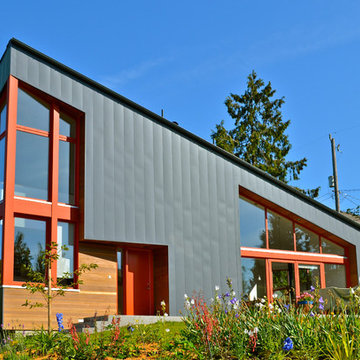
The garden facade of this boldly modern house brings light and views into the vaulted interior spaces with wood tilt/turn windows painted a warm red. Gray metal siding provides a maintenance-free exterior finish, which is contrasted with areas of natural clear cedar under protective eaves.
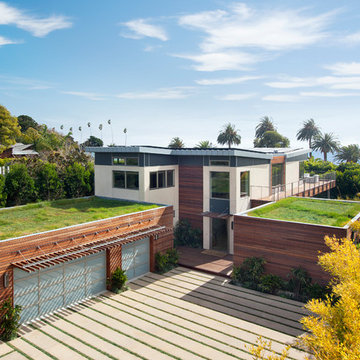
Photo: Jim Bartsch Photography
Immagine della casa con tetto a falda unica bianco contemporaneo a due piani di medie dimensioni con rivestimenti misti e copertura verde
Immagine della casa con tetto a falda unica bianco contemporaneo a due piani di medie dimensioni con rivestimenti misti e copertura verde
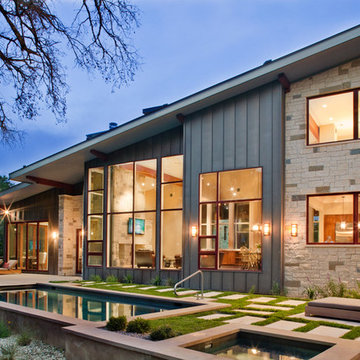
Entirely off the grid, this sleek contemporary is an icon for energy efficiency. Sporting an extensive photovoltaic system, rainwater collection system, and passive heating and cooling, this home will stand apart from its neighbors for many years to come.
Published:
Austin-San Antonio Urban Home, April/May 2014
Photo Credit: Coles Hairston

Evolved in the heart of the San Juan Mountains, this Colorado Contemporary home features a blend of materials to complement the surrounding landscape. This home triggered a blast into a quartz geode vein which inspired a classy chic style interior and clever use of exterior materials. These include flat rusted siding to bring out the copper veins, Cedar Creek Cascade thin stone veneer speaks to the surrounding cliffs, Stucco with a finish of Moondust, and rough cedar fine line shiplap for a natural yet minimal siding accent. Its dramatic yet tasteful interiors, of exposed raw structural steel, Calacatta Classique Quartz waterfall countertops, hexagon tile designs, gold trim accents all the way down to the gold tile grout, reflects the Chic Colorado while providing cozy and intimate spaces throughout.

Immagine della facciata di una casa grande marrone contemporanea a tre piani con tetto marrone
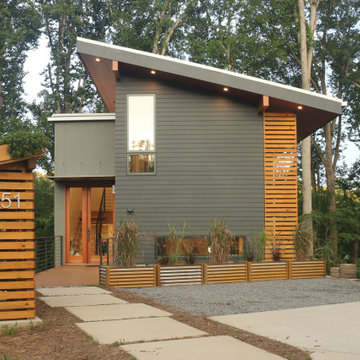
Idee per la facciata di una casa grigia contemporanea a due piani di medie dimensioni con rivestimento in stucco e copertura in metallo o lamiera
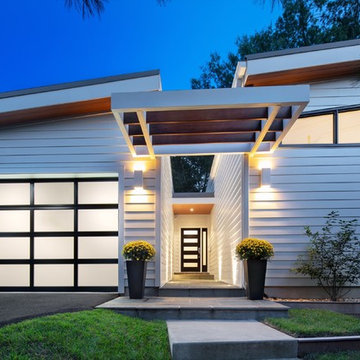
Idee per la facciata di una casa bianca contemporanea a un piano con rivestimento con lastre in cemento
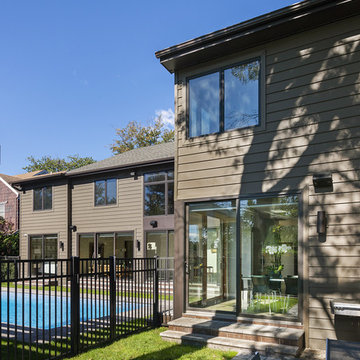
Rear view of house is shown. Photo is taken from the rear terrace off the kitchen looking toward the pool
Photo: Bjorg Magnea
Immagine della facciata di una casa marrone contemporanea a due piani con rivestimento in vinile e copertura a scandole
Immagine della facciata di una casa marrone contemporanea a due piani con rivestimento in vinile e copertura a scandole

Tom Bonner
Foto della facciata di una casa grande contemporanea a due piani con rivestimento in metallo e copertura in metallo o lamiera
Foto della facciata di una casa grande contemporanea a due piani con rivestimento in metallo e copertura in metallo o lamiera

Amoura Productions
Immagine della facciata di una casa grigia contemporanea a un piano con rivestimenti misti
Immagine della facciata di una casa grigia contemporanea a un piano con rivestimenti misti
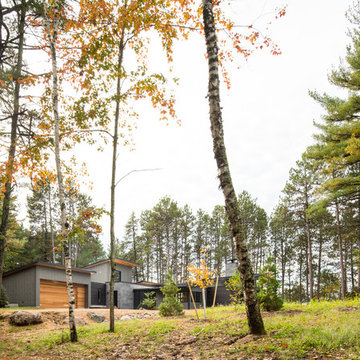
Immagine della facciata di una casa grigia contemporanea di medie dimensioni con rivestimenti misti e copertura in metallo o lamiera

The indoor-outdoor living area has a fireplace and a fire pit.
Landscape Design and Photo by Design Workshop, Aspen, Colorado.
Idee per la facciata di una casa ampia grigia contemporanea a un piano con rivestimento in pietra e copertura in tegole
Idee per la facciata di una casa ampia grigia contemporanea a un piano con rivestimento in pietra e copertura in tegole
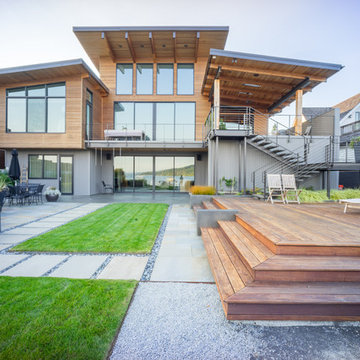
Cast in place concrete walls and custom waterjet metal with integrated lighting complement the architectural materiality, while providing physical and visual separation between this private modern home and the wooded public passage of the Burke Gilman Trail. Cantilevered steps float above a cascade of soft grasses and rushes. Looking out over Lake Washington from the hot tub, a combination of wood and concrete walls softened by plants contain the experience of outdoor relaxation at its finest. A crushed granite path gently curves along handcrafted stone walls containing a burst of lush planting to connect wood decking at the house with a fire pit area close to the water.
Photography: Louie Jeon Photography
Case con tetti a falda unica contemporanei
3
