Case con tetti a falda unica contemporanei
Filtra anche per:
Budget
Ordina per:Popolari oggi
141 - 160 di 6.060 foto
1 di 3
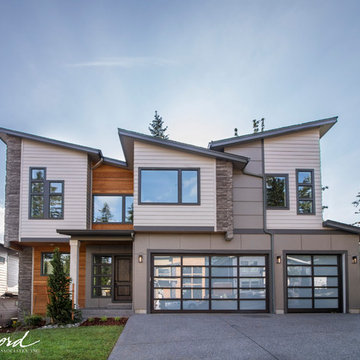
Paint by Sherwin Williams
Body Color - Intellectual Grey - SW 7045
Accent Color - Anonymous - SW 7046
Trim Color - Urban Bronze - SW 7048
Front Door Stain - Northwood Cabinets - Custom Stain
Exterior Stone by Eldorado Stone
Stone Product Ledgecut33 in Beach Pebble
Knotty Alder Doors by Western Pacific Building Materials
Windows by Milgard Windows & Doors
Window Product Style Line® Series
Window Supplier Troyco - Window & Door
Lighting by Destination Lighting
Garage Doors by Wayne Dalton
LAP Siding by James Hardie USA
Construction Supplies via PROBuild
Landscaping by GRO Outdoor Living
Customized & Built by Cascade West Development
Photography by ExposioHDR Portland
Original Plans by Alan Mascord Design Associates
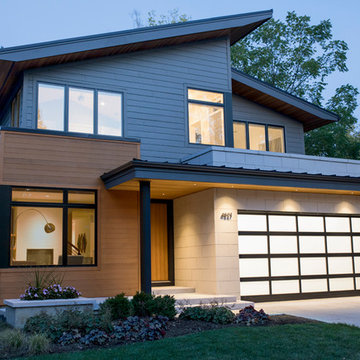
Jason Walsmith
Idee per la facciata di una casa grande grigia contemporanea a due piani con rivestimenti misti e copertura in metallo o lamiera
Idee per la facciata di una casa grande grigia contemporanea a due piani con rivestimenti misti e copertura in metallo o lamiera

Foto della facciata di una casa marrone contemporanea a due piani di medie dimensioni con rivestimenti misti e copertura a scandole

Idee per la facciata di una casa grande bianca contemporanea a piani sfalsati con rivestimenti misti
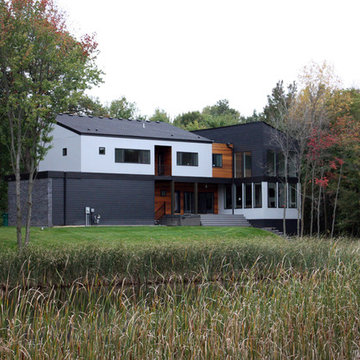
Immagine della casa con tetto a falda unica multicolore contemporaneo a due piani di medie dimensioni con rivestimenti misti
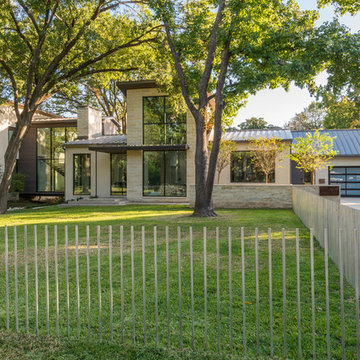
Immagine della casa con tetto a falda unica grande beige contemporaneo a due piani con rivestimenti misti
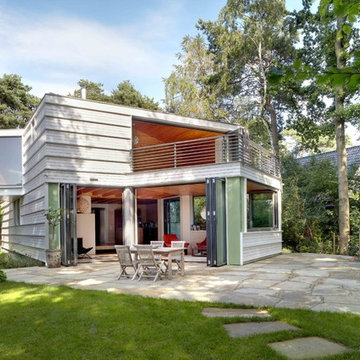
Esempio della casa con tetto a falda unica bianco contemporaneo a due piani di medie dimensioni con rivestimento in legno
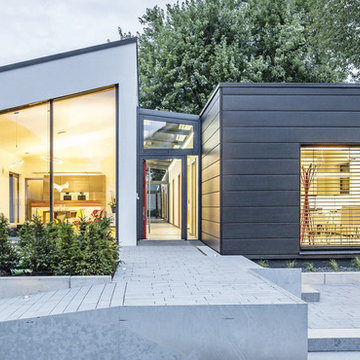
Ispirazione per la casa con tetto a falda unica grande grigio contemporaneo a un piano con rivestimenti misti
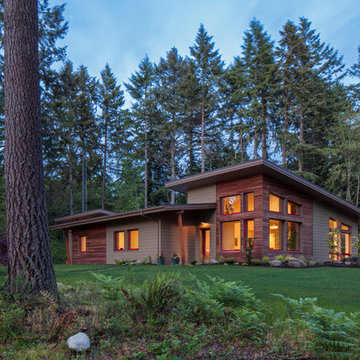
Essential, contemporary, and inviting defines this extremely energy efficient, Energy Star certified, Passive House design-inspired home in the Pacific Northwest. Designed for an active family of four, the one-story 3 bedroom, 2 bath floor plan offers tasteful aging in place features, a strong sense of privacy, and a low profile that doesn’t impinge on the natural landscape. This house will heat itself in the dead of winter with less energy than it takes to run a hair dryer, and be sensual to live in while it does it. The forms throughout the home are simple and neutral, allowing for ample natural light, rich warm materials, and of course, room for the Guinea pigs makes this a great example of artful architecture applied to a genuine family lifestyle.
This ultra energy efficient home relies on extremely high levels of insulation, air-tight detailing and construction, and the implementation of high performance, custom made European windows and doors by Zola Windows. Zola’s ThermoPlus Clad line, which boasts R-11 triple glazing and is thermally broken with a layer of patented German Purenit®, was selected for the project. Natural daylight enters both from the tilt & turn and fixed windows in the living and dining areas, and through the terrace door that leads seamlessly outside to the natural landscape.
Project Designed & Built by: artisansgroup
Certifications: Energy Star & Built Green Lvl 4
Photography: Art Gray of Art Gray Photography
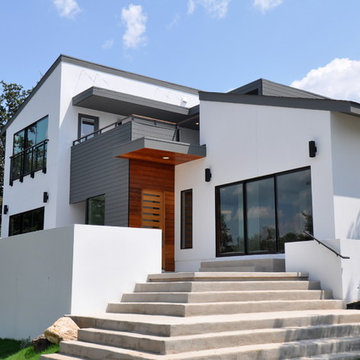
It was important to isARK establish a welcoming approach to the home. The grand terraced steps lead you to the unmistakable new front entry and into the foyer.
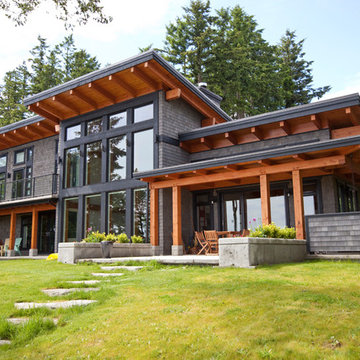
Floor to ceiling windows bring the spectacular setting to the interior of the home.
Idee per la casa con tetto a falda unica grigio contemporaneo con rivestimento in legno
Idee per la casa con tetto a falda unica grigio contemporaneo con rivestimento in legno
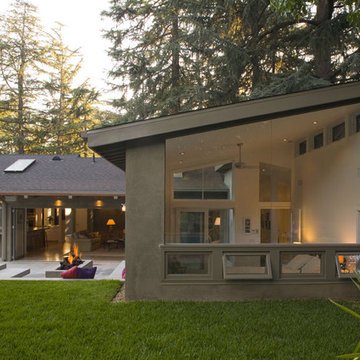
Immagine della casa con tetto a falda unica grande grigio contemporaneo a un piano con rivestimento in stucco
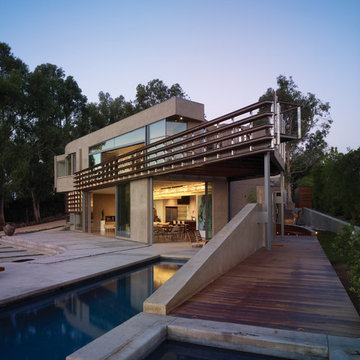
View of pool and upper level deck.
Foto della casa con tetto a falda unica beige contemporaneo a due piani di medie dimensioni con rivestimento in stucco
Foto della casa con tetto a falda unica beige contemporaneo a due piani di medie dimensioni con rivestimento in stucco
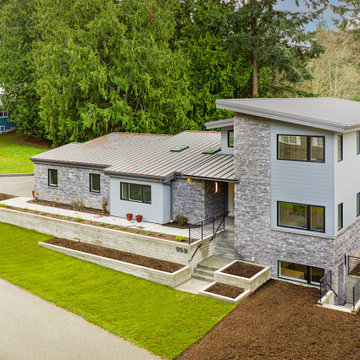
Architect: Grouparchitect. Photographer credit: © 2021 AMF Photography
Ispirazione per la casa con tetto a falda unica grigio contemporaneo a due piani di medie dimensioni con rivestimento in pietra, copertura in metallo o lamiera e pannelli sovrapposti
Ispirazione per la casa con tetto a falda unica grigio contemporaneo a due piani di medie dimensioni con rivestimento in pietra, copertura in metallo o lamiera e pannelli sovrapposti
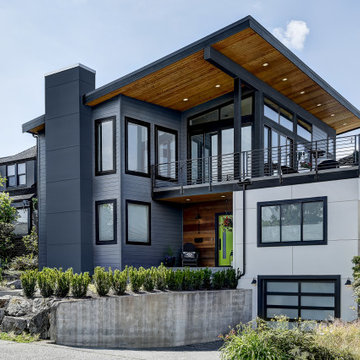
Photo by Travis Peterson.
Idee per la facciata di una casa grande grigia contemporanea a due piani con rivestimento con lastre in cemento
Idee per la facciata di una casa grande grigia contemporanea a due piani con rivestimento con lastre in cemento

Front of home from Montgomery Avenue with view of entry steps, planters and street parking.
Foto della facciata di una casa grande bianca contemporanea a due piani
Foto della facciata di una casa grande bianca contemporanea a due piani
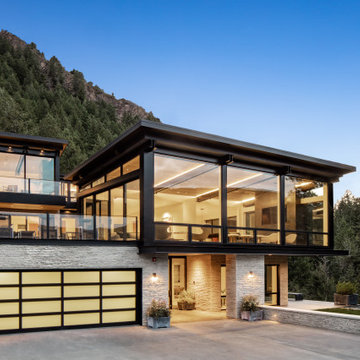
The entry to the Little Cloud residence is tucked under the shelter of the Living Room element which projects towards the view. An outdoor living room is accessible from the interior living room, to provide a true indoor/outdoor experience.
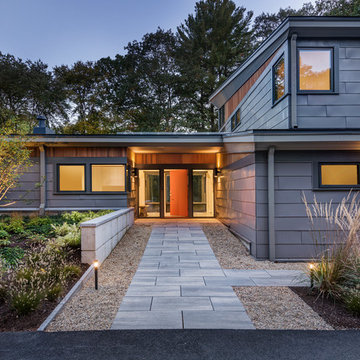
This new house respectfully steps back from the adjacent wetland. The roof line slopes up to the south to allow maximum sunshine in the winter months. Deciduous trees to the south were maintained and provide summer shade along with the home’s generous overhangs. Our signature warm modern vibe is made with vertical cedar accents that complement the warm grey metal siding. The building floor plan undulates along its south side to maximize views of the woodland garden.
General Contractor: Merz Construction
Landscape Architect: Elizabeth Hanna Morss Landscape Architects
Structural Engineer: Siegel Associates
Mechanical Engineer: Sun Engineering
Photography: Nat Rea Photography
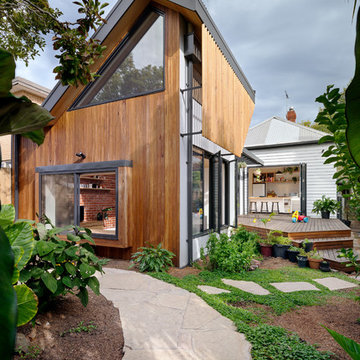
Emma Cross
Immagine della facciata di una casa marrone contemporanea a due piani con rivestimenti misti e copertura in metallo o lamiera
Immagine della facciata di una casa marrone contemporanea a due piani con rivestimenti misti e copertura in metallo o lamiera
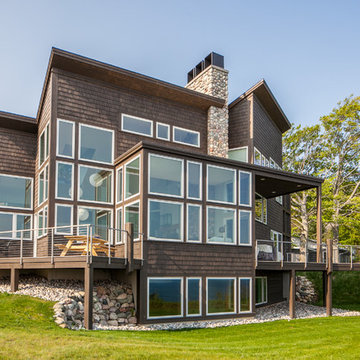
Foto della facciata di una casa marrone contemporanea a piani sfalsati con rivestimento in legno
Case con tetti a falda unica contemporanei
8