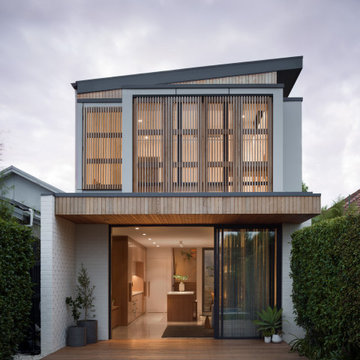Case con tetti a falda unica contemporanei
Filtra anche per:
Budget
Ordina per:Popolari oggi
61 - 80 di 6.060 foto
1 di 3

Exterior of this Meadowlark-designed and built contemporary custom home in Ann Arbor.
Ispirazione per la facciata di una casa grande beige contemporanea a due piani con rivestimenti misti e copertura a scandole
Ispirazione per la facciata di una casa grande beige contemporanea a due piani con rivestimenti misti e copertura a scandole

Foto della facciata di una casa grande contemporanea a due piani con rivestimento in vetro
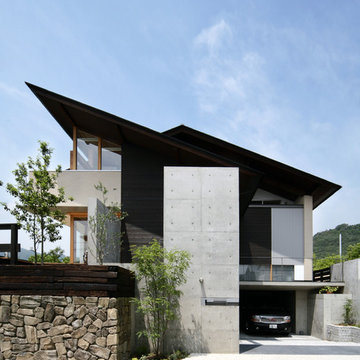
撮影:スペースクリップ 岡田大次郎
Idee per la casa con tetto a falda unica contemporaneo a tre piani con rivestimenti misti
Idee per la casa con tetto a falda unica contemporaneo a tre piani con rivestimenti misti

Hill Country Contemporary House | Exterior | Paula Ables Interiors | Heated pool and spa with electric cover to protect from the fall out of nearby trees | Natural stone | Mixed materials | Photo by Coles Hairston | Architecture by James D. LaRue Architects
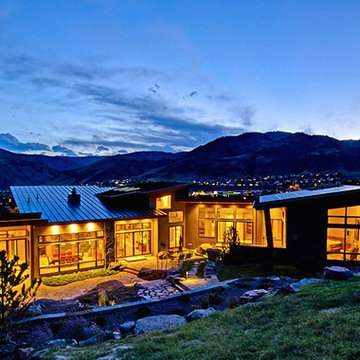
Idee per la casa con tetto a falda unica grande marrone contemporaneo a un piano con rivestimento in stucco
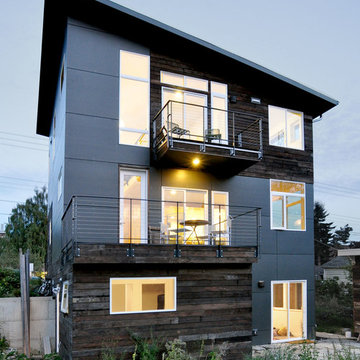
Our client’s goal was to create a small, high-performance, healthy home for herself and her teenage son while providing a place for her father to age in place. An attached private accessory dwelling provides a space for him as well as flexibility in the future. The new home was designed to minimize its footprint on site, made smaller than the original 1930’s house.
Embracing adaptability and efficiency, the residence includes two dwellings: a one-bedroom 795 square-foot accessory dwelling at the lower grade and a two-story 1330 square-foot primary dwelling located above. Involved in all aspects of project execution, our client oversaw the process by living in a used trailer parked in the backyard throughout the project’s construction. Family-Share focused on maximizing the footprint’s performance, access to natural light and the health of the occupants. Sustainable features include high-performance glazing, solar preheat for domestic and hot water in-floor heating and reclaimed fir car decking rainscreen siding.
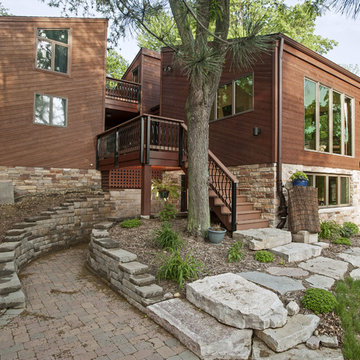
Ispirazione per la facciata di una casa grande marrone contemporanea a due piani con rivestimento in legno
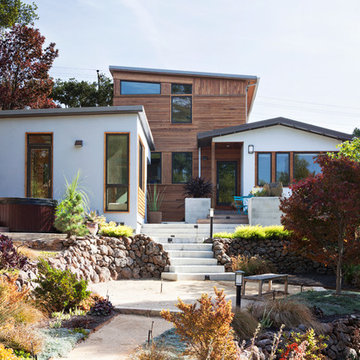
A comprehensive remodel and second-story addition dramatically transformed a one-story hillside Craftsman home, giving the owners a modern master suite with stunning views.
www.marikoreed.com

Perched on a steep ravine edge among the trees.
photos by Chris Kendall
Foto della facciata di una casa grande marrone contemporanea a tre piani con rivestimento in legno e copertura a scandole
Foto della facciata di una casa grande marrone contemporanea a tre piani con rivestimento in legno e copertura a scandole
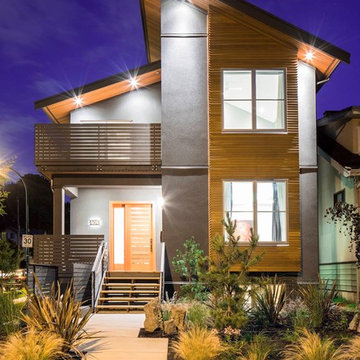
Subtle, functional, different. Photography by: Lucas Finley
Foto della casa con tetto a falda unica contemporaneo con rivestimento in legno e abbinamento di colori
Foto della casa con tetto a falda unica contemporaneo con rivestimento in legno e abbinamento di colori
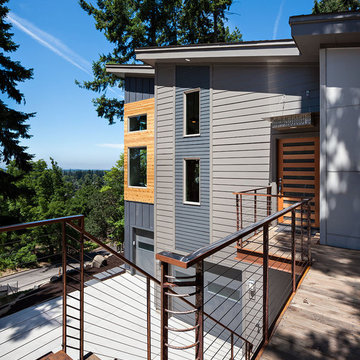
2012 KuDa Photography
Immagine della casa con tetto a falda unica grande grigio contemporaneo a tre piani con rivestimenti misti
Immagine della casa con tetto a falda unica grande grigio contemporaneo a tre piani con rivestimenti misti
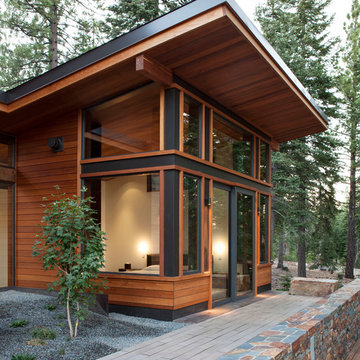
Mariko Reed
Idee per la casa con tetto a falda unica contemporaneo a un piano con rivestimento in legno
Idee per la casa con tetto a falda unica contemporaneo a un piano con rivestimento in legno

Front facade design
Idee per la facciata di una casa bianca contemporanea a due piani di medie dimensioni con rivestimenti misti, copertura a scandole e tetto grigio
Idee per la facciata di una casa bianca contemporanea a due piani di medie dimensioni con rivestimenti misti, copertura a scandole e tetto grigio

Modern remodel to a traditional Nashville home
Ispirazione per la facciata di una casa grigia contemporanea a due piani con copertura mista e tetto grigio
Ispirazione per la facciata di una casa grigia contemporanea a due piani con copertura mista e tetto grigio

Idee per la facciata di una casa grande multicolore contemporanea a due piani con rivestimenti misti e copertura mista

This new two story home was an infill home in an established, sought after neighborhood with a stunning river view.
Although not huge in stature, this home is huge on presence with a modern cottage look featuring three two story columns clad in natural longboard and stone, grey earthtone acrylic stucco, staggered roofline, and the typography of the lot allowed for exquisite natural landscaping.
Inside is equally impressive with features including:
- Radiant heat floors on main level, covered by engineered hardwoods and 2' x 4' travertini Lexus tile
- Grand entry with custom staircase
- Two story open concept living, dining and kitchen areas
- Large, fully appointed butler's pantry
- Glass encased wine feature wall
- Show stopping two story fireplace
- Custom lighting indoors and out for stunning evening illumination
- Large 2nd floor balcony with views of the river.
- R-value of this new build was increased to improve efficiencies by using acrylic stucco, upgraded over rigid insulation and using sprayfoam on the interior walls.
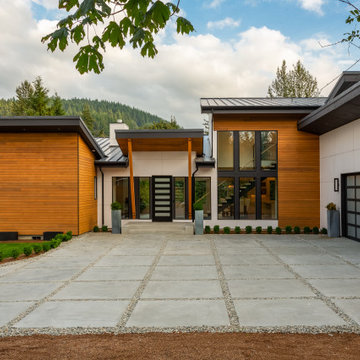
Ispirazione per la facciata di una casa multicolore contemporanea a due piani con rivestimenti misti e copertura in metallo o lamiera

Windows reaching a grand 12’ in height fully capture the allurement of the area, bringing the outdoors into each space. Furthermore, the large 16’ multi-paneled doors provide the constant awareness of forest life just beyond. The unique roof lines are mimicked throughout the home with trapezoid transom windows, ensuring optimal daylighting and design interest. A standing-seam metal, clads the multi-tiered shed-roof line. The dark aesthetic of the roof anchors the home and brings a cohesion to the exterior design. The contemporary exterior is comprised of cedar shake, horizontal and vertical wood siding, and aluminum clad panels creating dimension while remaining true to the natural environment.
Case con tetti a falda unica contemporanei
4
