Case con tetti a falda unica contemporanei
Filtra anche per:
Budget
Ordina per:Popolari oggi
81 - 100 di 6.060 foto
1 di 3

Immagine della facciata di una casa beige contemporanea a un piano con rivestimenti misti e copertura in metallo o lamiera
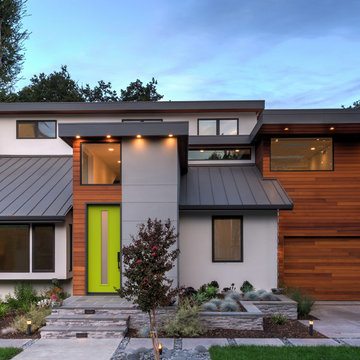
The front entry includes geometric colored concrete paving that compliments modern architecture, plantings of drought-tolerant ornamental bunch grasses and succulents, vertical elements to draw the eye upward
(Photography by Peter Giles)
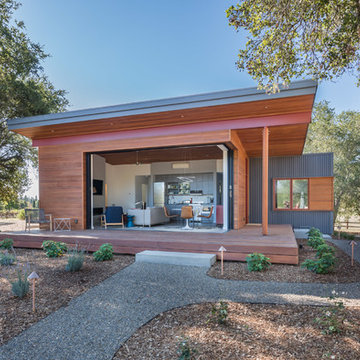
Immagine della facciata di una casa multicolore contemporanea a un piano con rivestimenti misti

Coates Design Architects Seattle
Lara Swimmer Photography
Fairbank Construction
Immagine della facciata di una casa beige contemporanea a due piani di medie dimensioni con rivestimento in pietra e copertura in metallo o lamiera
Immagine della facciata di una casa beige contemporanea a due piani di medie dimensioni con rivestimento in pietra e copertura in metallo o lamiera
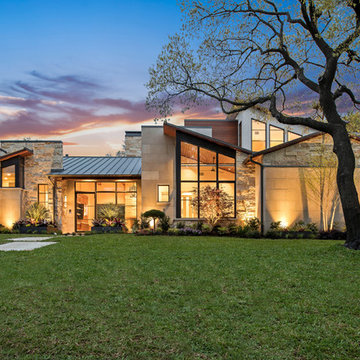
Esempio della facciata di una casa beige contemporanea a due piani con rivestimenti misti e copertura in metallo o lamiera

Ric Stovall
Idee per la facciata di una casa ampia marrone contemporanea a tre piani con rivestimento in pietra e copertura in metallo o lamiera
Idee per la facciata di una casa ampia marrone contemporanea a tre piani con rivestimento in pietra e copertura in metallo o lamiera
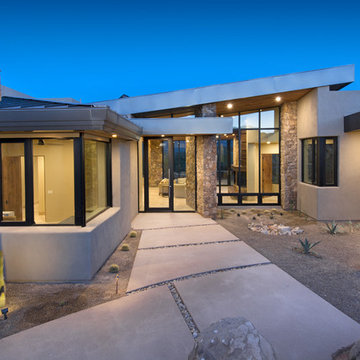
Immagine della facciata di una casa beige contemporanea a un piano di medie dimensioni con rivestimenti misti
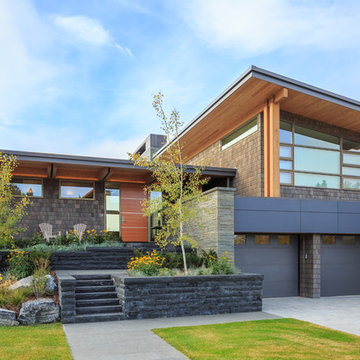
Idee per la facciata di una casa grande multicolore contemporanea a due piani con rivestimento in legno
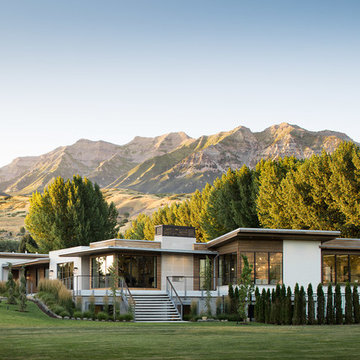
photo: Mark Weinberg interiors: AMB Design
Ispirazione per la casa con tetto a falda unica contemporaneo a un piano con rivestimento in legno
Ispirazione per la casa con tetto a falda unica contemporaneo a un piano con rivestimento in legno

Can a home be both rustic and contemporary at once? This Mountain Mid Century home answers “absolutely” with its cheerfully canted roofs and asymmetrical timber joinery detailing. Perched on a hill with breathtaking views of the eastern plains and evening city lights, this home playfully reinterprets elements of historic Colorado mine structures. Inside, the comfortably proportioned Great Room finds its warm rustic character in the traditionally detailed stone fireplace, while outside covered decks frame views in every direction.

This new house is perched on a bluff overlooking Long Pond. The compact dwelling is carefully sited to preserve the property's natural features of surrounding trees and stone outcroppings. The great room doubles as a recording studio with high clerestory windows to capture views of the surrounding forest.
Photo by: Nat Rea Photography
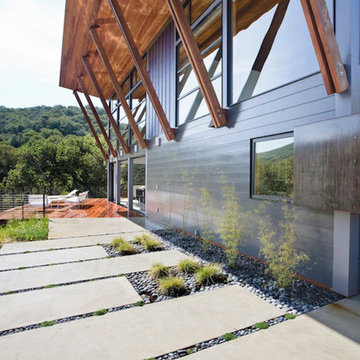
Esempio della casa con tetto a falda unica grande blu contemporaneo a due piani con rivestimento in metallo
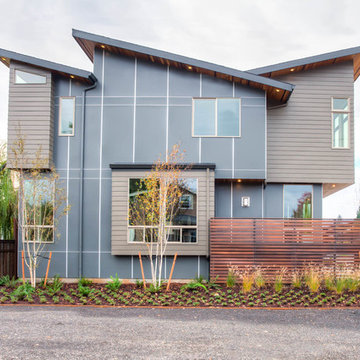
www.RenderingSpace.com
Rendering Space provides high-end Real Estate and Property Marketing in the Pacific Northwest. We combine art with technology to provide the most visually engaging marketing available. Homes by Brent Keys homesbybrentkeys.com
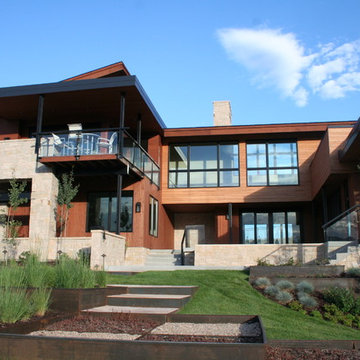
Esempio della facciata di una casa grande marrone contemporanea a due piani con rivestimenti misti

Located near Seattle’s Burke Gilman bike trail, this project is a design for a new house for an active Seattle couple. The design takes advantage of the width of a double lot and views of the lake, city and mountains toward the southwest. Primary living and sleeping areas are located on the ground floor, allowing for the owners to stay in the house as their mobility decreases. The upper level is loft like, and has space for guests and an office.
The building form is high and open at the front, and steps down toward the back, making the backyard quiet, private space. An angular roof form specifically responds to the interior space, while subtly referencing the conventional gable forms of neighboring houses.
A design collaboration with Stettler Design
Photo by Dale Christopher Lang
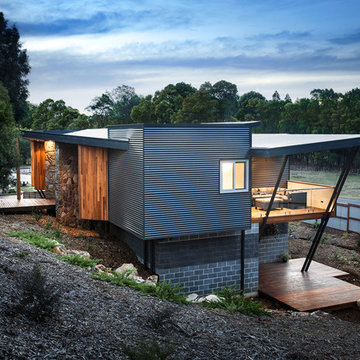
Idee per la casa con tetto a falda unica grande grigio contemporaneo a piani sfalsati con rivestimenti misti
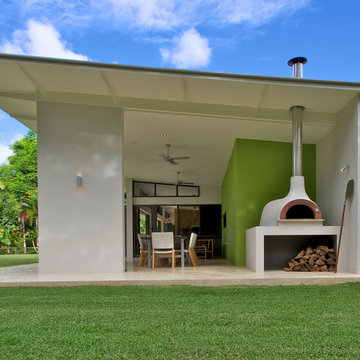
David Taylor
Idee per la casa con tetto a falda unica grande bianco contemporaneo a un piano con rivestimento in cemento
Idee per la casa con tetto a falda unica grande bianco contemporaneo a un piano con rivestimento in cemento
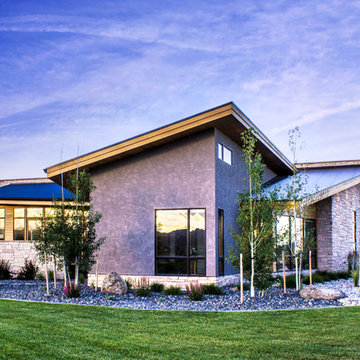
Photography by John Gibbons
Project by Studio H:T principal in charge Brad Tomecek (now with Tomecek Studio Architecture). This contemporary custom home forms itself based on specific view vectors to Long's Peak and the mountains of the front range combined with the influence of a morning and evening court to facilitate exterior living. Roof forms undulate to allow clerestory light into the space, while providing intimate scale for the exterior areas. A long stone wall provides a reference datum that links public and private and inside and outside into a cohesive whole.
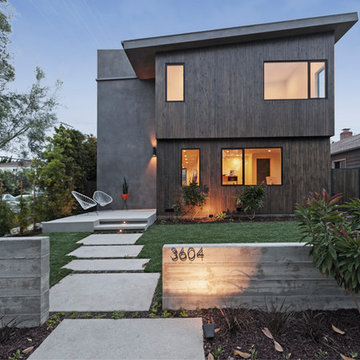
Ispirazione per la casa con tetto a falda unica marrone contemporaneo a due piani con rivestimenti misti
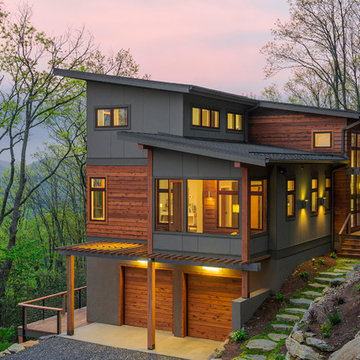
Todd Crawford
Idee per la casa con tetto a falda unica contemporaneo con rivestimento in legno
Idee per la casa con tetto a falda unica contemporaneo con rivestimento in legno
Case con tetti a falda unica contemporanei
5