Case con tetti a falda unica con rivestimento in metallo
Filtra anche per:
Budget
Ordina per:Popolari oggi
141 - 160 di 1.590 foto
1 di 3
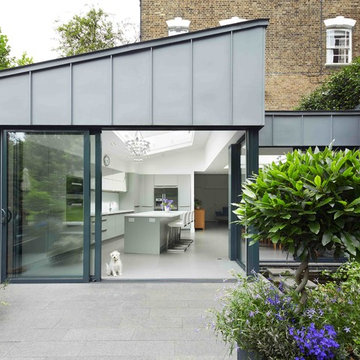
Photographer: Will Pryce
Idee per la casa con tetto a falda unica grigio contemporaneo con rivestimento in metallo
Idee per la casa con tetto a falda unica grigio contemporaneo con rivestimento in metallo
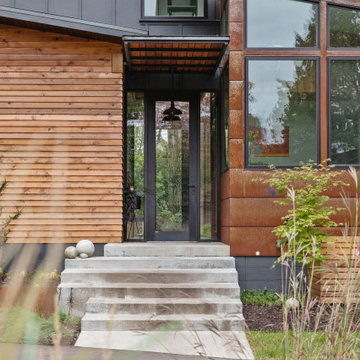
Ispirazione per la facciata di una casa blu rustica a due piani con rivestimento in metallo e copertura in metallo o lamiera
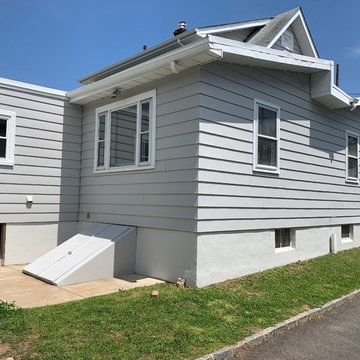
Foundation Color: On The Rocks
Main Siding Color: March Wind
by Sherwin Williams
Immagine della facciata di una casa grigia classica a due piani di medie dimensioni con rivestimento in metallo e copertura a scandole
Immagine della facciata di una casa grigia classica a due piani di medie dimensioni con rivestimento in metallo e copertura a scandole

View towards Base Camp 49 Cabins.
Ispirazione per la facciata di una casa piccola marrone industriale a un piano con rivestimento in metallo, copertura in metallo o lamiera e tetto marrone
Ispirazione per la facciata di una casa piccola marrone industriale a un piano con rivestimento in metallo, copertura in metallo o lamiera e tetto marrone
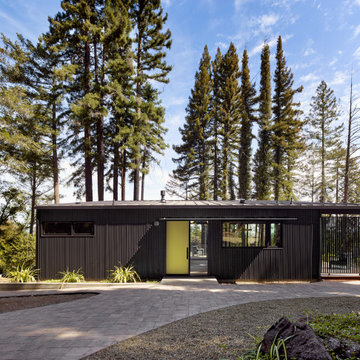
Foto della facciata di una casa piccola nera a un piano con rivestimento in metallo, copertura in metallo o lamiera e tetto nero
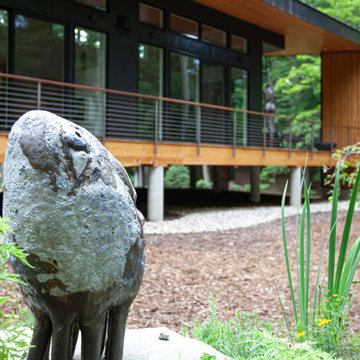
gaze long enough upon bridgehouse, and bridgehouse will gaze back upon you - Bridge House - Fenneville, Michigan - Lake Michigan, Saugutuck, Michigan, Douglas Michigan - HAUS | Architecture For Modern Lifestyles (architecture + photography) - TR Builders (builder)

mid century house style design by OSCAR E FLORES DESIGN STUDIO north of boerne texas
Idee per la facciata di una casa grande bianca moderna a un piano con rivestimento in metallo e copertura in metallo o lamiera
Idee per la facciata di una casa grande bianca moderna a un piano con rivestimento in metallo e copertura in metallo o lamiera

Tim Bies
Immagine della facciata di una casa piccola rossa moderna a due piani con rivestimento in metallo e copertura in metallo o lamiera
Immagine della facciata di una casa piccola rossa moderna a due piani con rivestimento in metallo e copertura in metallo o lamiera
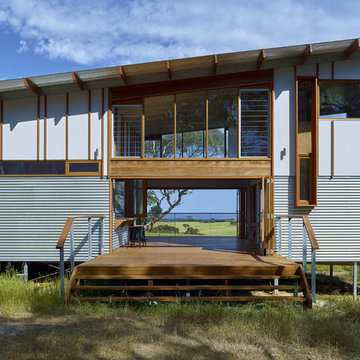
Phil Handforth
Idee per la casa con tetto a falda unica industriale a due piani con rivestimento in metallo
Idee per la casa con tetto a falda unica industriale a due piani con rivestimento in metallo
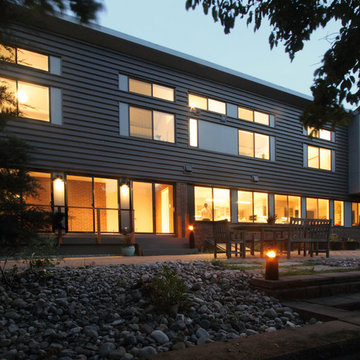
Rear of home is opened up towards views of pond and woodlands beyond. Second floor is added with all rooms facing the view.
Jeffrey Tryon - Photographer / PDC
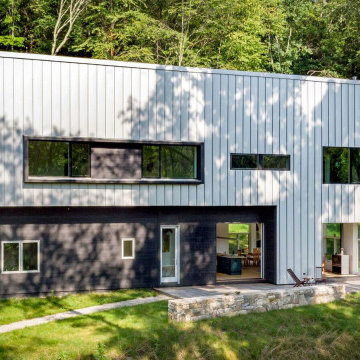
Immagine della facciata di una casa grande bianca rustica a due piani con rivestimento in metallo e copertura in metallo o lamiera

photo : masakazu koga
Esempio della casa con tetto a falda unica beige moderno a due piani con rivestimento in metallo
Esempio della casa con tetto a falda unica beige moderno a due piani con rivestimento in metallo
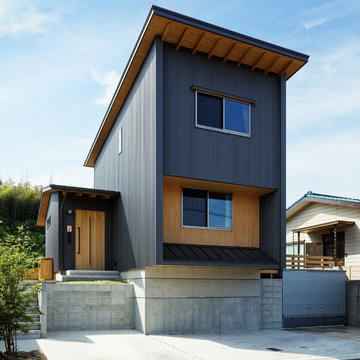
A HOUSE (ローコスト・外張断熱)
北側外観
Foto della casa con tetto a falda unica nero moderno a due piani con rivestimento in metallo
Foto della casa con tetto a falda unica nero moderno a due piani con rivestimento in metallo
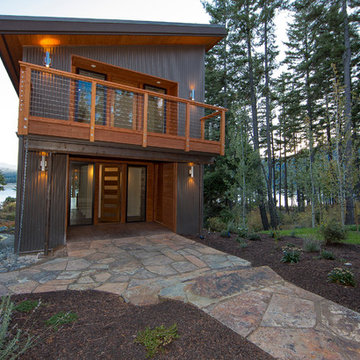
Idee per la casa con tetto a falda unica grande marrone contemporaneo a due piani con rivestimento in metallo
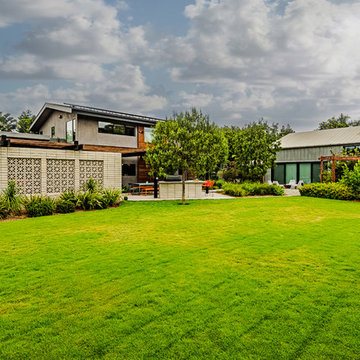
PixelProFoto
Esempio della facciata di una casa grande grigia moderna a due piani con rivestimento in metallo e copertura in metallo o lamiera
Esempio della facciata di una casa grande grigia moderna a due piani con rivestimento in metallo e copertura in metallo o lamiera
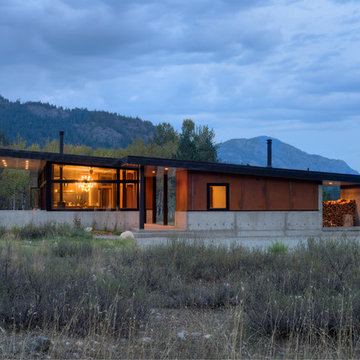
CAST architecture
Idee per la casa con tetto a falda unica piccolo marrone contemporaneo a un piano con rivestimento in metallo
Idee per la casa con tetto a falda unica piccolo marrone contemporaneo a un piano con rivestimento in metallo
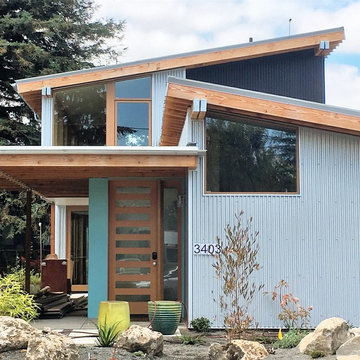
Conceived more similar to a loft type space rather than a traditional single family home, the homeowner was seeking to challenge a normal arrangement of rooms in favor of spaces that are dynamic in all 3 dimensions, interact with the yard, and capture the movement of light and air.
As an artist that explores the beauty of natural objects and scenes, she tasked us with creating a building that was not precious - one that explores the essence of its raw building materials and is not afraid of expressing them as finished.
We designed opportunities for kinetic fixtures, many built by the homeowner, to allow flexibility and movement.
The result is a building that compliments the casual artistic lifestyle of the occupant as part home, part work space, part gallery. The spaces are interactive, contemplative, and fun.
More details to come.
credits:
design: Matthew O. Daby - m.o.daby design
construction: Cellar Ridge Construction
structural engineer: Darla Wall - Willamette Building Solutions
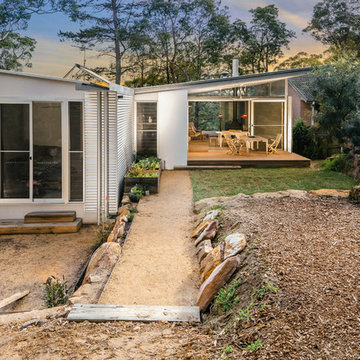
Esempio della casa con tetto a falda unica piccolo industriale a un piano con rivestimento in metallo
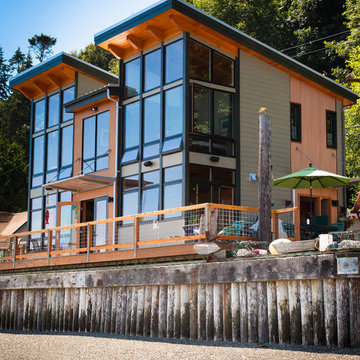
Location: Camano Island, WA
Photography: Matt Wright
Ispirazione per la facciata di una casa multicolore contemporanea a due piani di medie dimensioni con rivestimento in metallo
Ispirazione per la facciata di una casa multicolore contemporanea a due piani di medie dimensioni con rivestimento in metallo
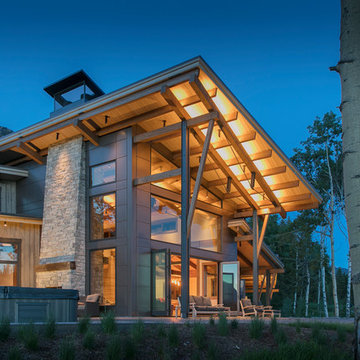
Tim Stone
Foto della facciata di una casa grigia contemporanea a un piano di medie dimensioni con rivestimento in metallo e copertura in metallo o lamiera
Foto della facciata di una casa grigia contemporanea a un piano di medie dimensioni con rivestimento in metallo e copertura in metallo o lamiera
Case con tetti a falda unica con rivestimento in metallo
8