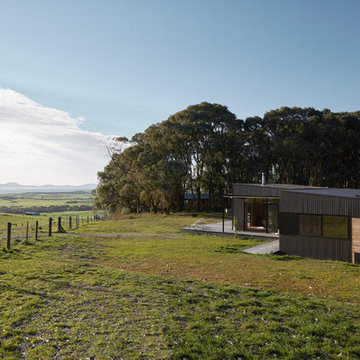Case con tetti a falda unica con rivestimento in metallo
Filtra anche per:
Budget
Ordina per:Popolari oggi
61 - 80 di 1.590 foto
1 di 3
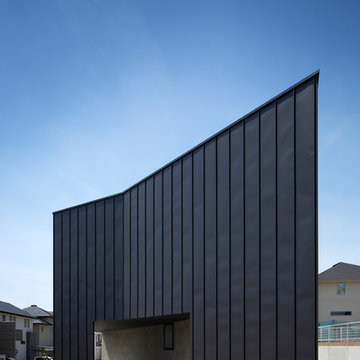
Esempio della facciata di una casa nera moderna a due piani di medie dimensioni con rivestimento in metallo e copertura in metallo o lamiera
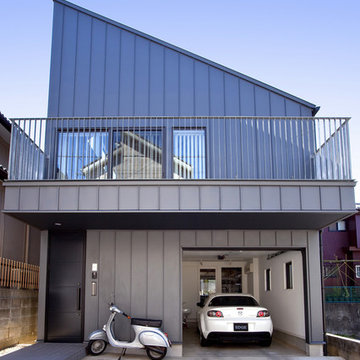
八千代の住宅|建物外観
向かって左側に玄関。右側にインナーガレージの電動シャッターが設けられています。
Immagine della facciata di una casa piccola grigia contemporanea a due piani con rivestimento in metallo e copertura in metallo o lamiera
Immagine della facciata di una casa piccola grigia contemporanea a due piani con rivestimento in metallo e copertura in metallo o lamiera
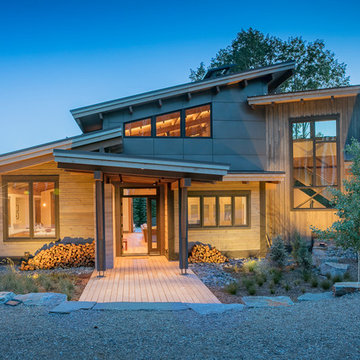
Tim Stone
Ispirazione per la facciata di una casa grigia contemporanea a un piano di medie dimensioni con rivestimento in metallo e copertura in metallo o lamiera
Ispirazione per la facciata di una casa grigia contemporanea a un piano di medie dimensioni con rivestimento in metallo e copertura in metallo o lamiera
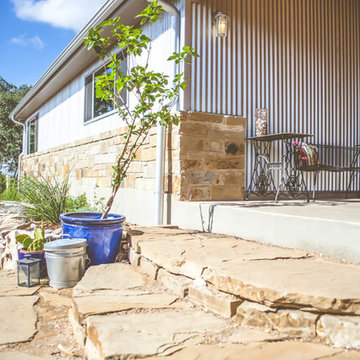
Holly Haggard
Foto della casa con tetto a falda unica piccolo grigio contemporaneo a due piani con rivestimento in metallo
Foto della casa con tetto a falda unica piccolo grigio contemporaneo a due piani con rivestimento in metallo
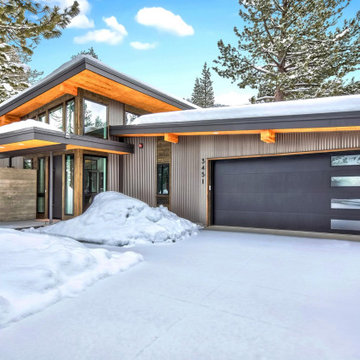
Esempio della facciata di una casa piccola contemporanea a un piano con rivestimento in metallo
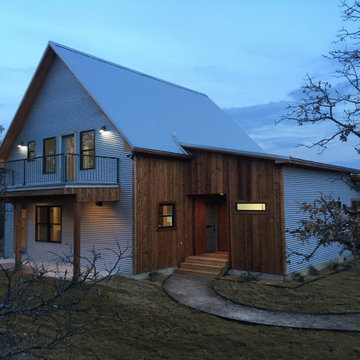
Pier and Beam mid-sized 2 story industrial farmhouse with metal and cedar siding.
Immagine della facciata di una casa grigia country a due piani di medie dimensioni con rivestimento in metallo e copertura in metallo o lamiera
Immagine della facciata di una casa grigia country a due piani di medie dimensioni con rivestimento in metallo e copertura in metallo o lamiera
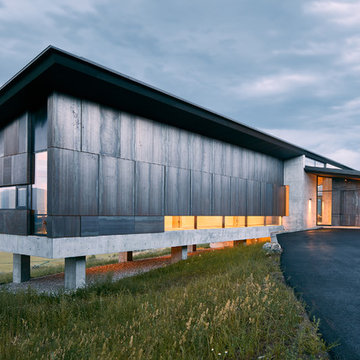
Cor-Ten steel acts as the primary exterior material. Subtle design features in the steel paneling of the guest wing create notable results; every other panel is slightly offset to create visual and unexpected interest.
Photo: David Agnello
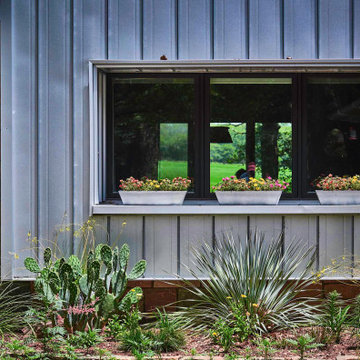
Front exterior at kitchen window.
Idee per la facciata di una casa grande rustica a tre piani con rivestimento in metallo e copertura in metallo o lamiera
Idee per la facciata di una casa grande rustica a tre piani con rivestimento in metallo e copertura in metallo o lamiera

Bespoke Sun Shades over Timber Windows
Idee per la facciata di una casa piccola bianca rustica a piani sfalsati con rivestimento in metallo e copertura in metallo o lamiera
Idee per la facciata di una casa piccola bianca rustica a piani sfalsati con rivestimento in metallo e copertura in metallo o lamiera
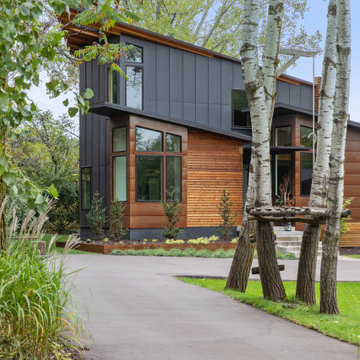
Immagine della facciata di una casa blu rustica a due piani con rivestimento in metallo e copertura in metallo o lamiera
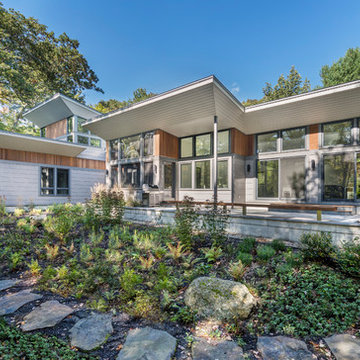
This new house respectfully steps back from the adjacent wetland. The roof line slopes up to the south to allow maximum sunshine in the winter months. Deciduous trees to the south were maintained and provide summer shade along with the home’s generous overhangs. Our signature warm modern vibe is made with vertical cedar accents that complement the warm grey metal siding. The building floor plan undulates along its south side to maximize views of the woodland garden.
General Contractor: Merz Construction
Landscape Architect: Elizabeth Hanna Morss Landscape Architects
Structural Engineer: Siegel Associates
Mechanical Engineer: Sun Engineering
Photography: Nat Rea Photography
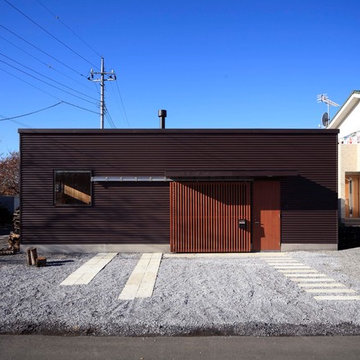
外観。大きな格子戸と木製の玄関ドアのあるシンプルな箱型の外観。
Ispirazione per la casa con tetto a falda unica marrone moderno a un piano di medie dimensioni con rivestimento in metallo
Ispirazione per la casa con tetto a falda unica marrone moderno a un piano di medie dimensioni con rivestimento in metallo
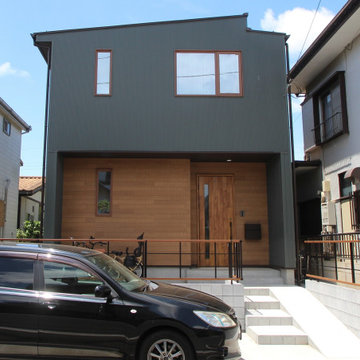
Immagine della facciata di una casa verde moderna a due piani con rivestimento in metallo, copertura in metallo o lamiera, tetto marrone e pannelli e listelle di legno
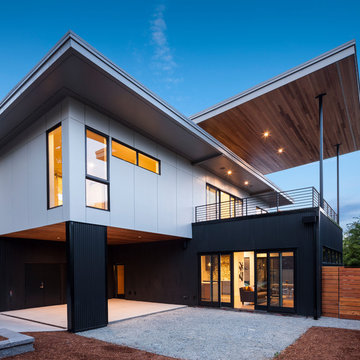
John Granen
Immagine della facciata di una casa bianca contemporanea a due piani di medie dimensioni con rivestimento in metallo e copertura mista
Immagine della facciata di una casa bianca contemporanea a due piani di medie dimensioni con rivestimento in metallo e copertura mista
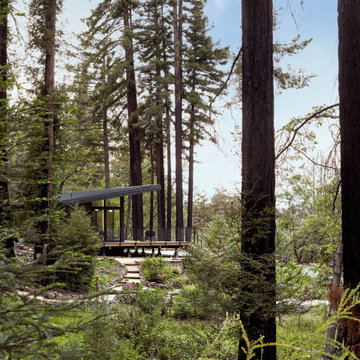
Foto della facciata di una casa piccola nera a un piano con rivestimento in metallo, copertura in metallo o lamiera e tetto nero
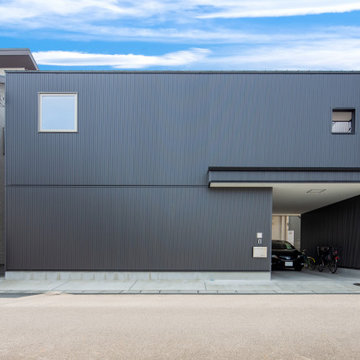
黒のガルバリュームをスクエアーにまとめました
インナーガレージはご主人さまのごだわり!!
Idee per la facciata di una casa nera moderna a due piani con rivestimento in metallo e copertura in metallo o lamiera
Idee per la facciata di una casa nera moderna a due piani con rivestimento in metallo e copertura in metallo o lamiera
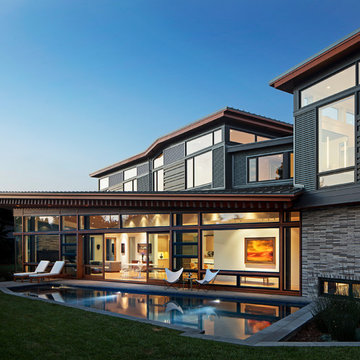
Tom Bonner
Foto della facciata di una casa grande contemporanea a due piani con rivestimento in metallo e copertura in metallo o lamiera
Foto della facciata di una casa grande contemporanea a due piani con rivestimento in metallo e copertura in metallo o lamiera
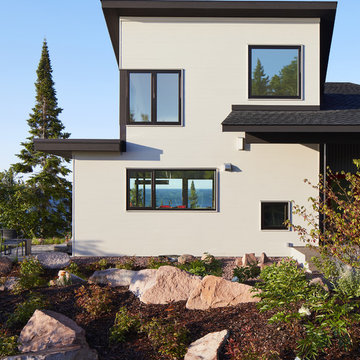
Designed by Dale Mulfinger, Jody McGuire
This new lake home takes advantage of the stunning landscape of Lake Superior. The compact floor plans minimize the site impact. The expressive building form blends the structure into the language of the cliff. The home provides a serene perch to view not only the big lake, but also to look back into the North Shore. With triple pane windows and careful details, this house surpasses the airtightness criteria set by the international Passive House Association, to keep life cozy on the North Shore all year round.
Construction by Dale Torgersen
Photography by Corey Gaffer
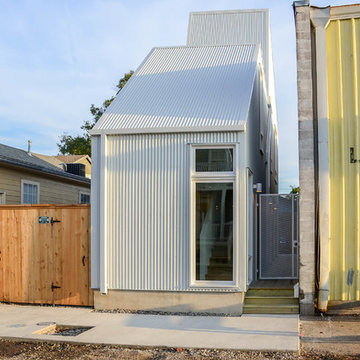
House was built by architect Jonathan Tate and developer Charles Rutledge in the Irish Channel Uptown, New Orleans. Jefferson Door Supplied the windows (Earthwise Windows by Showcase Custom Vinyl Windows), doors (Masonite),and door hardware (Emtek).
Case con tetti a falda unica con rivestimento in metallo
4
