Case con tetti a falda unica con rivestimento in metallo
Filtra anche per:
Budget
Ordina per:Popolari oggi
81 - 100 di 1.590 foto
1 di 3
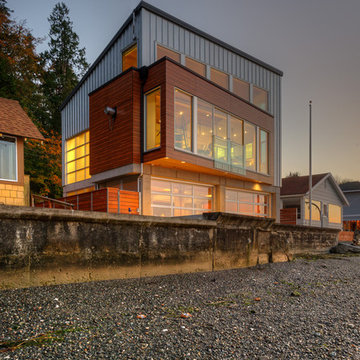
View from beach at twilight. Photography by Lucas Henning.
Idee per la facciata di una casa piccola grigia moderna a due piani con rivestimento in metallo e copertura in metallo o lamiera
Idee per la facciata di una casa piccola grigia moderna a due piani con rivestimento in metallo e copertura in metallo o lamiera
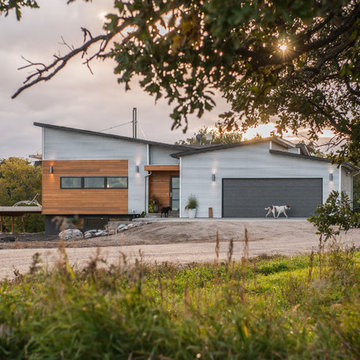
Russ Dueck Photography
Esempio della casa con tetto a falda unica contemporaneo con rivestimento in metallo
Esempio della casa con tetto a falda unica contemporaneo con rivestimento in metallo
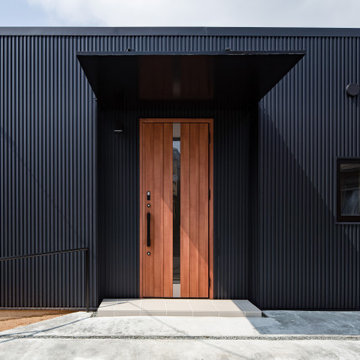
ガルバリウム鋼板を使用
軒ゼロのしてスタイリッシュにしている。
大きく張り出した庇が外観のワンポイントになっている
Esempio della facciata di una casa nera moderna a un piano con rivestimento in metallo e copertura in metallo o lamiera
Esempio della facciata di una casa nera moderna a un piano con rivestimento in metallo e copertura in metallo o lamiera
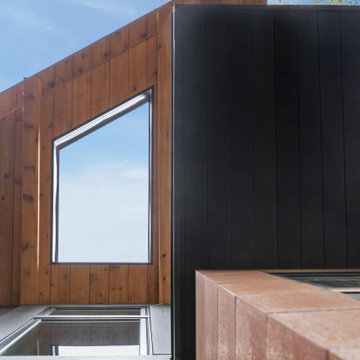
Idee per la facciata di una casa blu rustica a due piani con rivestimento in metallo e copertura in metallo o lamiera

Foto della facciata di una casa nera etnica a due piani di medie dimensioni con rivestimento in metallo e copertura in metallo o lamiera

Stephen Ironside
Idee per la facciata di una casa grande grigia rustica a due piani con rivestimento in metallo e copertura in metallo o lamiera
Idee per la facciata di una casa grande grigia rustica a due piani con rivestimento in metallo e copertura in metallo o lamiera
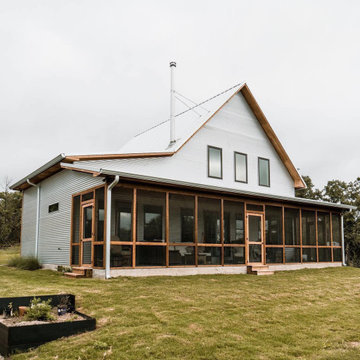
Pier and Beam mid-sized 2 story industrial farmhouse with metal and cedar siding.
Esempio della facciata di una casa grigia country a due piani di medie dimensioni con rivestimento in metallo e copertura in metallo o lamiera
Esempio della facciata di una casa grigia country a due piani di medie dimensioni con rivestimento in metallo e copertura in metallo o lamiera
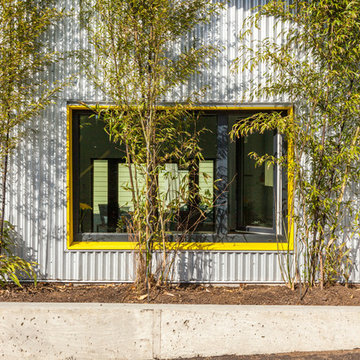
Idee per la facciata di una casa grigia industriale a due piani di medie dimensioni con rivestimento in metallo e copertura in metallo o lamiera
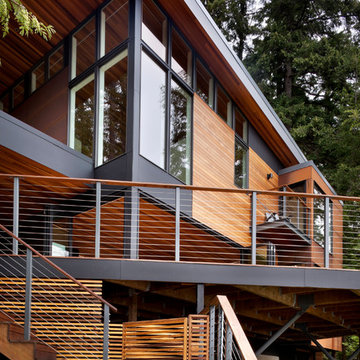
Tim Bies
Ispirazione per la facciata di una casa piccola marrone contemporanea a due piani con rivestimento in metallo e copertura in metallo o lamiera
Ispirazione per la facciata di una casa piccola marrone contemporanea a due piani con rivestimento in metallo e copertura in metallo o lamiera

Claire Hamilton Photography
Immagine della facciata di una casa piccola nera stile marinaro a un piano con rivestimento in metallo e copertura in metallo o lamiera
Immagine della facciata di una casa piccola nera stile marinaro a un piano con rivestimento in metallo e copertura in metallo o lamiera
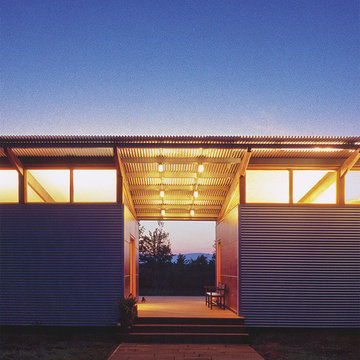
dogtrot entry
© jim rounsevell
Idee per la casa con tetto a falda unica piccolo grigio moderno a un piano con rivestimento in metallo
Idee per la casa con tetto a falda unica piccolo grigio moderno a un piano con rivestimento in metallo
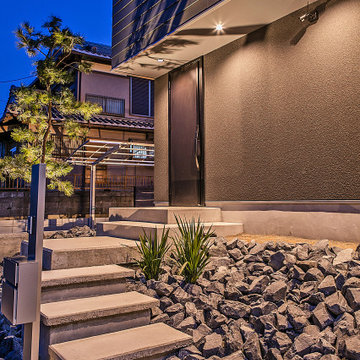
高低差のある土地に武骨な石で土留めをし、メインツリーには山採りの松の木を。
建物のブラックなイメージに合わせ、石の色も選定しました。
松の木は玄関に向かう来客を迎えてくれているようです。
Foto della facciata di una casa nera contemporanea a due piani con rivestimento in metallo e copertura in metallo o lamiera
Foto della facciata di una casa nera contemporanea a due piani con rivestimento in metallo e copertura in metallo o lamiera
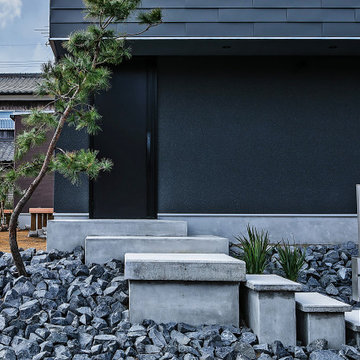
高低差のある土地に武骨な石で土留めをし、メインツリーには山採りの松の木を。
建物のブラックなイメージに合わせ、石の色も選定しました。
松の木は玄関に向かう来客を迎えてくれているようです。
Ispirazione per la facciata di una casa nera contemporanea a due piani con rivestimento in metallo e copertura in metallo o lamiera
Ispirazione per la facciata di una casa nera contemporanea a due piani con rivestimento in metallo e copertura in metallo o lamiera

Immagine della casa con tetto a falda unica piccolo bianco contemporaneo a due piani con rivestimento in metallo e copertura in metallo o lamiera

Lightbox 23 is a modern infill project in inner NE Portland. The project was designed and constructed as a net zero building and has been certified by Earth Advantage.
Photo credit: Josh Partee Photography
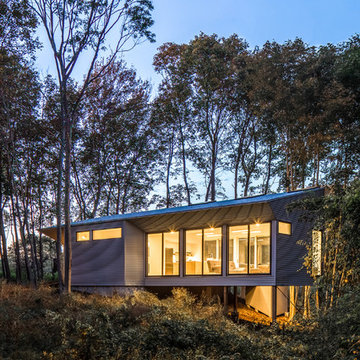
Jeff Roberts
Esempio della facciata di una casa piccola grigia contemporanea a un piano con rivestimento in metallo e copertura in metallo o lamiera
Esempio della facciata di una casa piccola grigia contemporanea a un piano con rivestimento in metallo e copertura in metallo o lamiera

I built this on my property for my aging father who has some health issues. Handicap accessibility was a factor in design. His dream has always been to try retire to a cabin in the woods. This is what he got.
It is a 1 bedroom, 1 bath with a great room. It is 600 sqft of AC space. The footprint is 40' x 26' overall.
The site was the former home of our pig pen. I only had to take 1 tree to make this work and I planted 3 in its place. The axis is set from root ball to root ball. The rear center is aligned with mean sunset and is visible across a wetland.
The goal was to make the home feel like it was floating in the palms. The geometry had to simple and I didn't want it feeling heavy on the land so I cantilevered the structure beyond exposed foundation walls. My barn is nearby and it features old 1950's "S" corrugated metal panel walls. I used the same panel profile for my siding. I ran it vertical to match the barn, but also to balance the length of the structure and stretch the high point into the canopy, visually. The wood is all Southern Yellow Pine. This material came from clearing at the Babcock Ranch Development site. I ran it through the structure, end to end and horizontally, to create a seamless feel and to stretch the space. It worked. It feels MUCH bigger than it is.
I milled the material to specific sizes in specific areas to create precise alignments. Floor starters align with base. Wall tops adjoin ceiling starters to create the illusion of a seamless board. All light fixtures, HVAC supports, cabinets, switches, outlets, are set specifically to wood joints. The front and rear porch wood has three different milling profiles so the hypotenuse on the ceilings, align with the walls, and yield an aligned deck board below. Yes, I over did it. It is spectacular in its detailing. That's the benefit of small spaces.
Concrete counters and IKEA cabinets round out the conversation.
For those who cannot live tiny, I offer the Tiny-ish House.
Photos by Ryan Gamma
Staging by iStage Homes
Design Assistance Jimmy Thornton
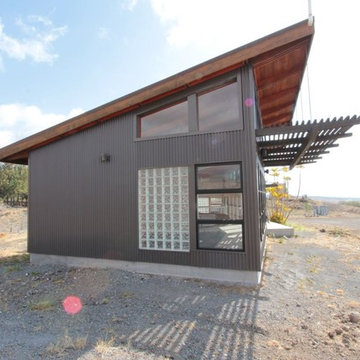
Designs Solution
Immagine della casa con tetto a falda unica grigio moderno a un piano di medie dimensioni con rivestimento in metallo
Immagine della casa con tetto a falda unica grigio moderno a un piano di medie dimensioni con rivestimento in metallo

This 2,000 square foot vacation home is located in the rocky mountains. The home was designed for thermal efficiency and to maximize flexibility of space. Sliding panels convert the two bedroom home into 5 separate sleeping areas at night, and back into larger living spaces during the day. The structure is constructed of SIPs (structurally insulated panels). The glass walls, window placement, large overhangs, sunshade and concrete floors are designed to take advantage of passive solar heating and cooling, while the masonry thermal mass heats and cools the home at night.

Early morning in Mazama.
Image by Stephen Brousseau.
Ispirazione per la facciata di una casa piccola marrone industriale a un piano con rivestimento in metallo e copertura in metallo o lamiera
Ispirazione per la facciata di una casa piccola marrone industriale a un piano con rivestimento in metallo e copertura in metallo o lamiera
Case con tetti a falda unica con rivestimento in metallo
5