Case con tetti a falda unica con rivestimento in metallo
Filtra anche per:
Budget
Ordina per:Popolari oggi
121 - 140 di 1.590 foto
1 di 3
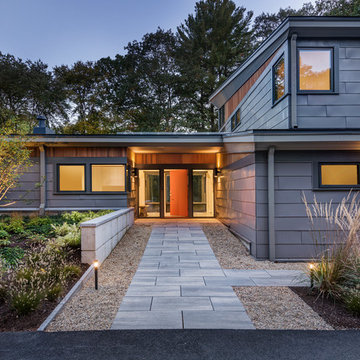
This new house respectfully steps back from the adjacent wetland. The roof line slopes up to the south to allow maximum sunshine in the winter months. Deciduous trees to the south were maintained and provide summer shade along with the home’s generous overhangs. Our signature warm modern vibe is made with vertical cedar accents that complement the warm grey metal siding. The building floor plan undulates along its south side to maximize views of the woodland garden.
General Contractor: Merz Construction
Landscape Architect: Elizabeth Hanna Morss Landscape Architects
Structural Engineer: Siegel Associates
Mechanical Engineer: Sun Engineering
Photography: Nat Rea Photography

A weekend getaway / ski chalet for a young Boston family.
24ft. wide, sliding window-wall by Architectural Openings. Photos by Matt Delphenich
Esempio della facciata di una casa piccola marrone moderna a due piani con rivestimento in metallo e copertura in metallo o lamiera
Esempio della facciata di una casa piccola marrone moderna a due piani con rivestimento in metallo e copertura in metallo o lamiera
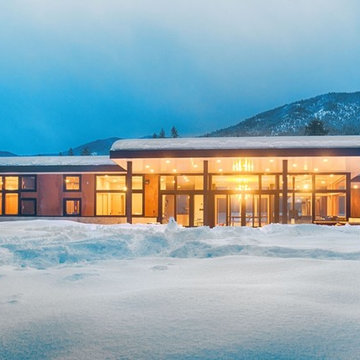
CAST architecture
Ispirazione per la casa con tetto a falda unica piccolo marrone moderno a un piano con rivestimento in metallo
Ispirazione per la casa con tetto a falda unica piccolo marrone moderno a un piano con rivestimento in metallo
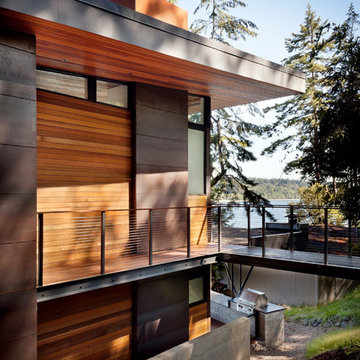
Tim Bies
Foto della facciata di una casa piccola rossa moderna a due piani con rivestimento in metallo e copertura in metallo o lamiera
Foto della facciata di una casa piccola rossa moderna a due piani con rivestimento in metallo e copertura in metallo o lamiera

Paul Bradshaw
Esempio della casa con tetto a falda unica industriale a un piano di medie dimensioni con rivestimento in metallo
Esempio della casa con tetto a falda unica industriale a un piano di medie dimensioni con rivestimento in metallo
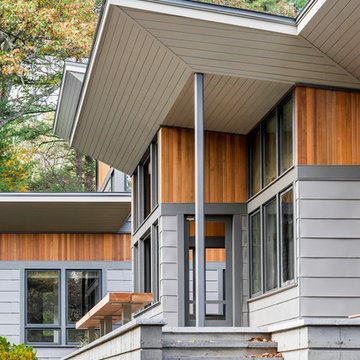
This new house respectfully steps back from the adjacent wetland. The roof line slopes up to the south to allow maximum sunshine in the winter months. Deciduous trees to the south were maintained and provide summer shade along with the home’s generous overhangs. Our signature warm modern vibe is made with vertical cedar accents that complement the warm grey metal siding. The building floor plan undulates along its south side to maximize views of the woodland garden.
General Contractor: Merz Construction
Landscape Architect: Elizabeth Hanna Morss Landscape Architects
Structural Engineer: Siegel Associates
Mechanical Engineer: Sun Engineering
Photography: Mark Doyle/AutumnColor Photography
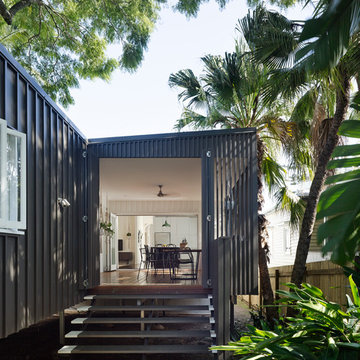
Christopher Frederick Jones
Esempio della casa con tetto a falda unica nero contemporaneo a un piano con rivestimento in metallo
Esempio della casa con tetto a falda unica nero contemporaneo a un piano con rivestimento in metallo
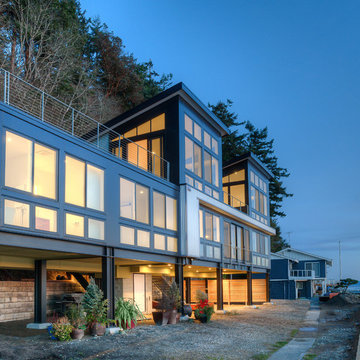
View from the bulkhead. Photography by Lucas Henning.
Ispirazione per la facciata di una casa nera moderna a tre piani di medie dimensioni con rivestimento in metallo e copertura in metallo o lamiera
Ispirazione per la facciata di una casa nera moderna a tre piani di medie dimensioni con rivestimento in metallo e copertura in metallo o lamiera

The house at sunset
photo by Ben Benschnieder
Ispirazione per la casa con tetto a falda unica piccolo marrone rustico a un piano con rivestimento in metallo
Ispirazione per la casa con tetto a falda unica piccolo marrone rustico a un piano con rivestimento in metallo
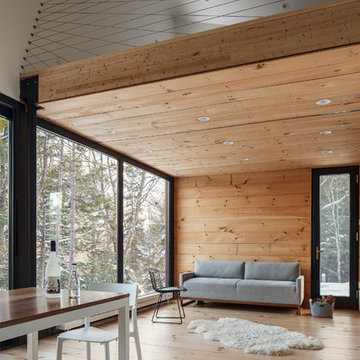
A weekend getaway / ski chalet for a young Boston family.
24ft. wide, sliding window-wall by Architectural Openings. Photos by Matt Delphenich
Esempio della facciata di una casa piccola marrone moderna a due piani con rivestimento in metallo e copertura in metallo o lamiera
Esempio della facciata di una casa piccola marrone moderna a due piani con rivestimento in metallo e copertura in metallo o lamiera
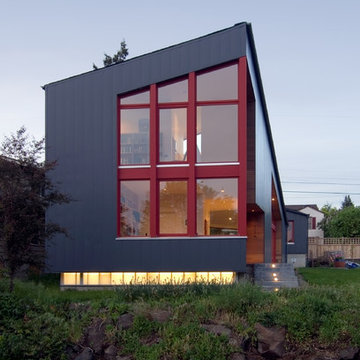
Located near Seattle’s Burke Gilman bike trail, this project is a design for a new house for an active Seattle couple. The design takes advantage of the width of a double lot and views of the lake, city and mountains toward the southwest. Primary living and sleeping areas are located on the ground floor, allowing for the owners to stay in the house as their mobility decreases. The upper level is loft like, and has space for guests and an office.
The building form is high and open at the front, and steps down toward the back, making the backyard quiet, private space. An angular roof form specifically responds to the interior space, while subtly referencing the conventional gable forms of neighboring houses.
A design collaboration with Stettler Design
Photo by Dale Christopher Lang

Immagine della facciata di una casa nera moderna con rivestimento in metallo e copertura in metallo o lamiera
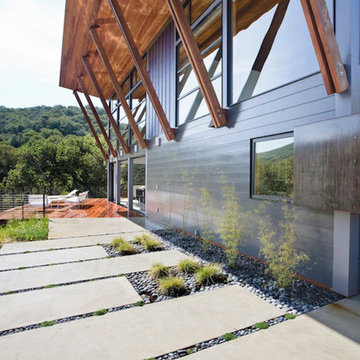
Esempio della casa con tetto a falda unica grande blu contemporaneo a due piani con rivestimento in metallo
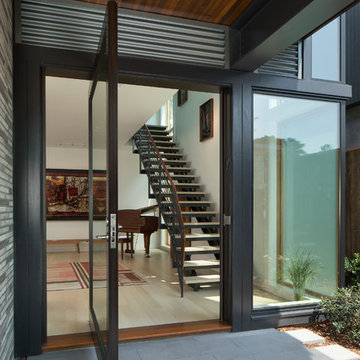
Tom Bonner
Ispirazione per la facciata di una casa grande contemporanea a due piani con rivestimento in metallo e copertura in metallo o lamiera
Ispirazione per la facciata di una casa grande contemporanea a due piani con rivestimento in metallo e copertura in metallo o lamiera
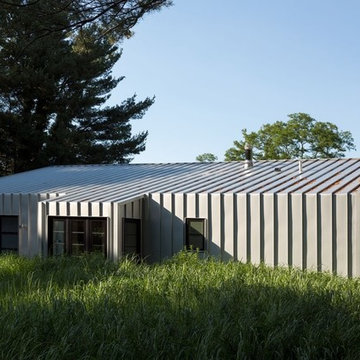
Esempio della facciata di una casa grigia moderna a un piano di medie dimensioni con rivestimento in metallo e copertura in metallo o lamiera
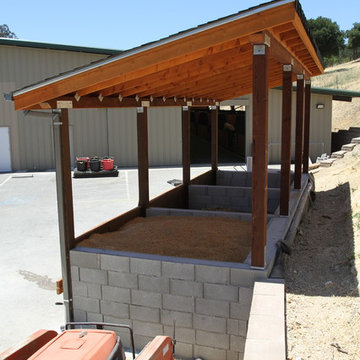
This project consisted of renovating an existing 17 stall stable and indoor riding arena, 3,800 square foot residence, and the surrounding grounds. The renovated stable boasts an added office and was reduced to 9 larger stalls, each with a new run. The residence was renovated and enlarged to 6,600 square feet and includes a new recording studio and a pool with adjacent covered entertaining space. The landscape was minimally altered, all the while, utilizing detailed space management which makes use of the small site, In addition, arena renovation required successful resolution of site water runoff issues, as well as the implementation of a manure composting system for stable waste. The project created a cohesive, efficient, private facility. - See more at: http://equinefacilitydesign.com/project-item/three-sons-ranch#sthash.wordIM9U.dpuf
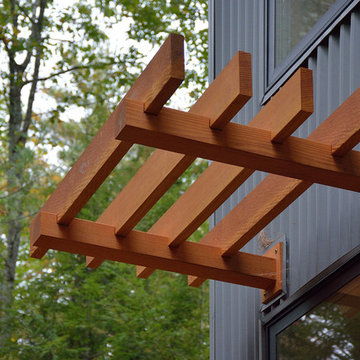
David Matero
Ispirazione per la casa con tetto a falda unica piccolo contemporaneo a due piani con rivestimento in metallo
Ispirazione per la casa con tetto a falda unica piccolo contemporaneo a due piani con rivestimento in metallo
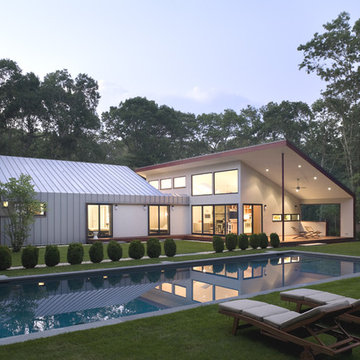
Idee per la casa con tetto a falda unica beige contemporaneo a un piano di medie dimensioni con rivestimento in metallo
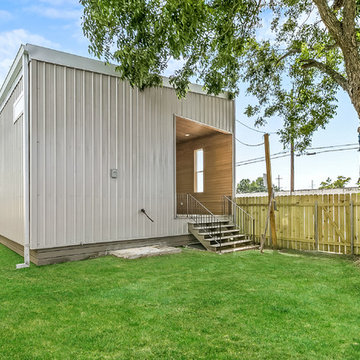
Idee per la facciata di una casa piccola bianca contemporanea a un piano con rivestimento in metallo

正面から。少し重くなりがちな黒のイメージを木と、灰色の塗り壁でしあげることにより、柔らかくしております。
Ispirazione per la facciata di una casa nera moderna a due piani di medie dimensioni con rivestimento in metallo e copertura in metallo o lamiera
Ispirazione per la facciata di una casa nera moderna a due piani di medie dimensioni con rivestimento in metallo e copertura in metallo o lamiera
Case con tetti a falda unica con rivestimento in metallo
7