Case con tetti a falda unica con rivestimento in metallo
Filtra anche per:
Budget
Ordina per:Popolari oggi
161 - 180 di 1.590 foto
1 di 3
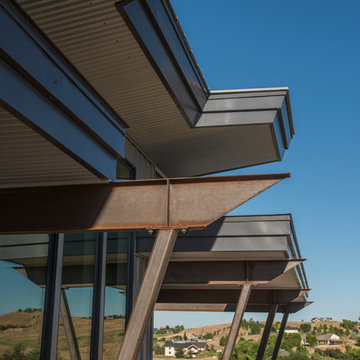
This contemporary modern home is set in the north foothills of Eagle, Idaho. Views of horses and vineyards sweep across the valley from the open living plan and spacious outdoor living areas. Mono pitch & butterfly metal roofs give this home a contemporary feel while setting it unobtrusively into the hillside. Surrounded by natural and fire-wise landscaping, the untreated metal siding, beams, and roof supports will weather into the natural hues of the desert sage and grasses.
Photo Credit: Joshua Roper Photography.
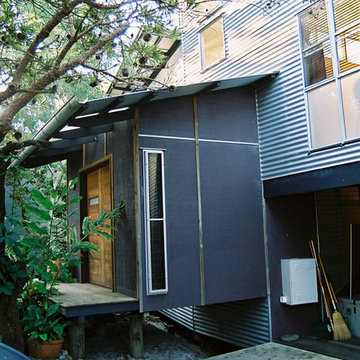
Hidden amongst the coastal gums, this contemporary warehouse / beach house is located on the edge of the wallum section of the Noosa National Park. The construction is lightweight with suspended timber floors, a large skillion roof with clerestory windows to let in winter sunlight and southern daylight into the top living level. Large cantilevered deck overlooks the pristine beach ecosystem. The entry is a transitional space inspired by the Japanese Genkan.
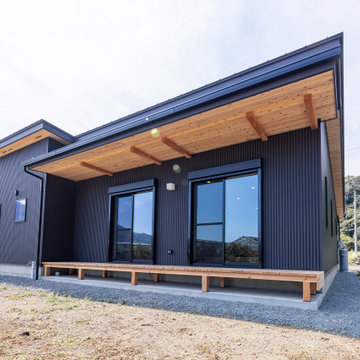
2台分のガレージの向こうに玄関があります。屋根勾配を緩やかにして、高さを抑え安定感のあるフォルムになりました。木の仕上げが、温もりと、和モダンを感じさせます。
Foto della facciata di una casa nera a un piano di medie dimensioni con rivestimento in metallo, copertura in metallo o lamiera e tetto nero
Foto della facciata di una casa nera a un piano di medie dimensioni con rivestimento in metallo, copertura in metallo o lamiera e tetto nero
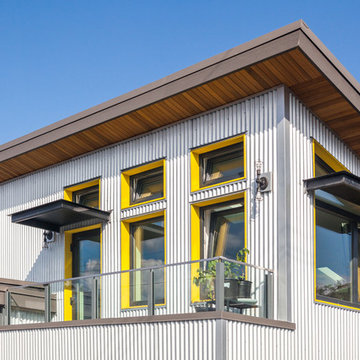
Immagine della facciata di una casa grigia industriale a due piani di medie dimensioni con rivestimento in metallo e copertura in metallo o lamiera

I built this on my property for my aging father who has some health issues. Handicap accessibility was a factor in design. His dream has always been to try retire to a cabin in the woods. This is what he got.
It is a 1 bedroom, 1 bath with a great room. It is 600 sqft of AC space. The footprint is 40' x 26' overall.
The site was the former home of our pig pen. I only had to take 1 tree to make this work and I planted 3 in its place. The axis is set from root ball to root ball. The rear center is aligned with mean sunset and is visible across a wetland.
The goal was to make the home feel like it was floating in the palms. The geometry had to simple and I didn't want it feeling heavy on the land so I cantilevered the structure beyond exposed foundation walls. My barn is nearby and it features old 1950's "S" corrugated metal panel walls. I used the same panel profile for my siding. I ran it vertical to math the barn, but also to balance the length of the structure and stretch the high point into the canopy, visually. The wood is all Southern Yellow Pine. This material came from clearing at the Babcock Ranch Development site. I ran it through the structure, end to end and horizontally, to create a seamless feel and to stretch the space. It worked. It feels MUCH bigger than it is.
I milled the material to specific sizes in specific areas to create precise alignments. Floor starters align with base. Wall tops adjoin ceiling starters to create the illusion of a seamless board. All light fixtures, HVAC supports, cabinets, switches, outlets, are set specifically to wood joints. The front and rear porch wood has three different milling profiles so the hypotenuse on the ceilings, align with the walls, and yield an aligned deck board below. Yes, I over did it. It is spectacular in its detailing. That's the benefit of small spaces.
Concrete counters and IKEA cabinets round out the conversation.
For those who could not live in a tiny house, I offer the Tiny-ish House.
Photos by Ryan Gamma
Staging by iStage Homes
Design assistance by Jimmy Thornton
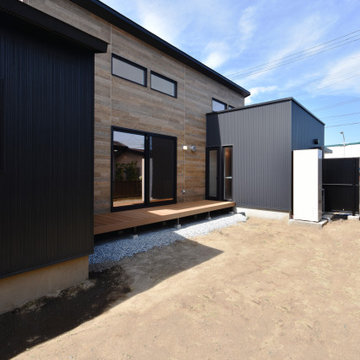
Idee per la facciata di una casa nera industriale a un piano con rivestimento in metallo, copertura in metallo o lamiera, tetto nero e pannelli e listelle di legno
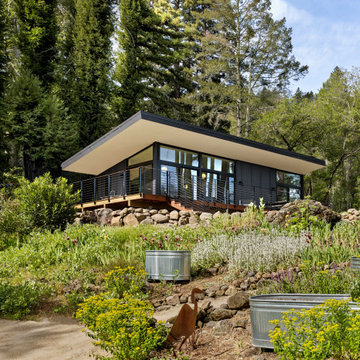
Immagine della facciata di una casa piccola nera a un piano con rivestimento in metallo, copertura in metallo o lamiera e tetto nero
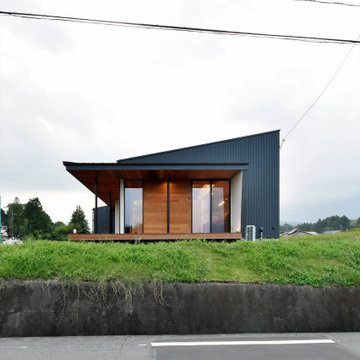
Esempio della facciata di una casa nera industriale a un piano di medie dimensioni con rivestimento in metallo e copertura in metallo o lamiera
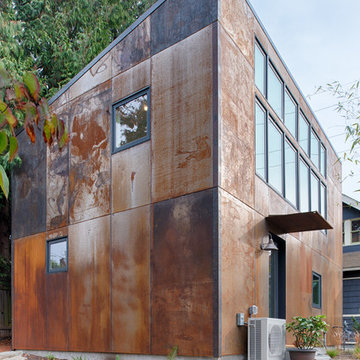
Once the planting is completed, the weathered steel will be contrasted against the bamboo stand.
Idee per la facciata di una casa piccola marrone moderna a due piani con rivestimento in metallo e copertura in metallo o lamiera
Idee per la facciata di una casa piccola marrone moderna a due piani con rivestimento in metallo e copertura in metallo o lamiera

Photo by:大井川 茂兵衛
Ispirazione per la facciata di una casa nera contemporanea a due piani di medie dimensioni con rivestimento in metallo e copertura in metallo o lamiera
Ispirazione per la facciata di una casa nera contemporanea a due piani di medie dimensioni con rivestimento in metallo e copertura in metallo o lamiera
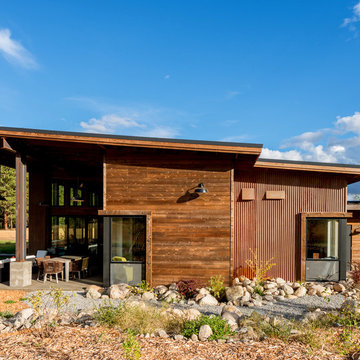
View from the west side of the meadow.
Photography by Lucas Henning.
Foto della facciata di una casa marrone industriale a un piano di medie dimensioni con rivestimento in metallo e copertura in metallo o lamiera
Foto della facciata di una casa marrone industriale a un piano di medie dimensioni con rivestimento in metallo e copertura in metallo o lamiera

Exterior looking back from the meadow.
Image by Lucas Henning. Swift Studios
Ispirazione per la facciata di una casa marrone rustica a un piano di medie dimensioni con rivestimento in metallo e copertura in metallo o lamiera
Ispirazione per la facciata di una casa marrone rustica a un piano di medie dimensioni con rivestimento in metallo e copertura in metallo o lamiera
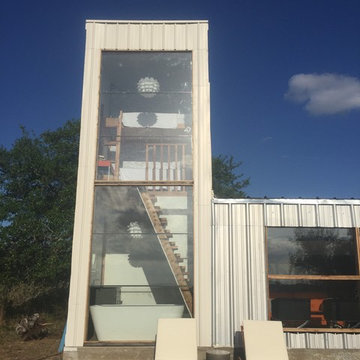
Foto della casa con tetto a falda unica piccolo bianco contemporaneo a due piani con rivestimento in metallo e copertura in metallo o lamiera
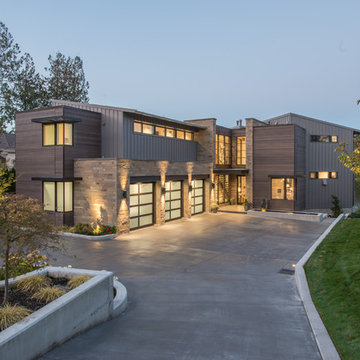
Ispirazione per la facciata di una casa grande marrone moderna a tre piani con rivestimento in metallo e copertura in metallo o lamiera

South-facing rear of home with cedar and metal siding, wood deck, sun shading trellises and sunroom seen in this photo.
Ken Dahlin
Immagine della facciata di una casa moderna con rivestimento in metallo
Immagine della facciata di una casa moderna con rivestimento in metallo
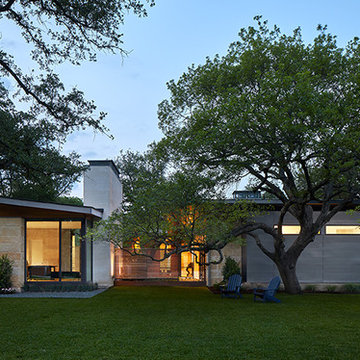
Located on prestigious Strait Lane in Dallas, Texas, this regional contemporary residence nestles and wraps its roots throughout the mature oak trees, appearing as if it has been merged to this site for quite some time in this beautiful, unpredictable park-like setting.
Photo Credit: Dror Baldinger

Idee per la facciata di una casa piccola nera a un piano con rivestimento in metallo, copertura in metallo o lamiera e tetto nero
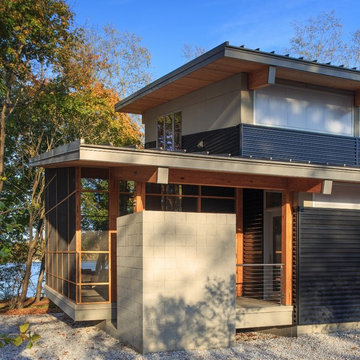
A Modern Swedish Farmhouse
Steve Buchanan Photography
Esempio della casa con tetto a falda unica grande nero moderno a tre piani con rivestimento in metallo
Esempio della casa con tetto a falda unica grande nero moderno a tre piani con rivestimento in metallo
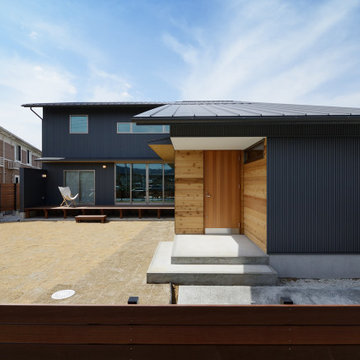
1階から2階へと続く大きな片流れ屋根が印象的な外観。グレーのガルバリウム鋼板の外壁を主として、要所で木部をアクセントとしました。平面的にはL字を基本とし、入隅に向けて大きな開口を庭に向けて取り付けました。芝を広く植え付けた庭に向けて設置した広いウッドデッキで、のんびり過ごすことができます。
Ispirazione per la facciata di una casa grande grigia etnica a due piani con rivestimento in metallo, copertura in metallo o lamiera, tetto grigio e pannelli e listelle di legno
Ispirazione per la facciata di una casa grande grigia etnica a due piani con rivestimento in metallo, copertura in metallo o lamiera, tetto grigio e pannelli e listelle di legno
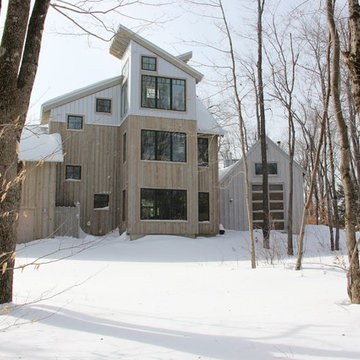
Rear elevation of the additions in the winter. The existing cabin is to the right.
Ispirazione per la casa con tetto a falda unica grigio eclettico a tre piani con rivestimento in metallo
Ispirazione per la casa con tetto a falda unica grigio eclettico a tre piani con rivestimento in metallo
Case con tetti a falda unica con rivestimento in metallo
9