Case con tetti a falda unica con rivestimento in metallo
Filtra anche per:
Budget
Ordina per:Popolari oggi
221 - 240 di 1.594 foto
1 di 3
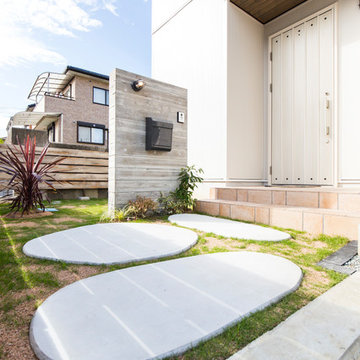
外構
Immagine della casa con tetto a falda unica bianco mediterraneo con rivestimento in metallo e copertura in metallo o lamiera
Immagine della casa con tetto a falda unica bianco mediterraneo con rivestimento in metallo e copertura in metallo o lamiera
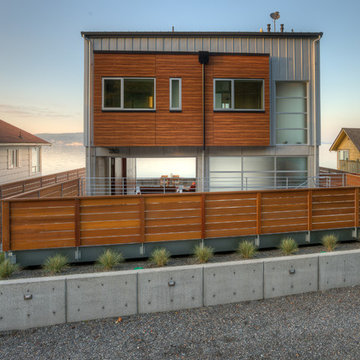
View from road with sun deck in the foreground. Photography by Lucas Henning.
Idee per la facciata di una casa piccola grigia moderna a due piani con rivestimento in metallo e copertura in metallo o lamiera
Idee per la facciata di una casa piccola grigia moderna a due piani con rivestimento in metallo e copertura in metallo o lamiera
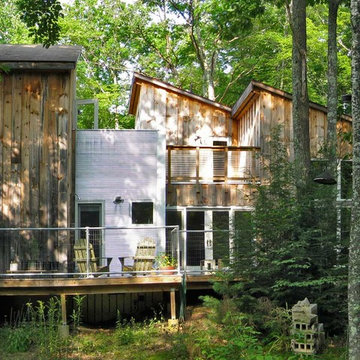
MADLAB LLC
Immagine della casa con tetto a falda unica rustico con rivestimento in metallo
Immagine della casa con tetto a falda unica rustico con rivestimento in metallo
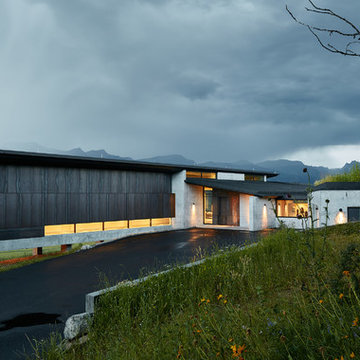
The driveway entrance introduces the stately side of the home, displaying clean lines made of concrete and Cor-Ten steel. Almost every material implemented in this home was done so to create a maintenance-free space that withstands the weather and betters with age. The design required minimal alteration of the site, a notable accomplishment in land preservation. To maintain the natural grade, the structure is elevated and cantilevered at the slope, held up by columns which needed only a small amount of foundation work. The only major land disturbance occurs in the recessed garage, which has been supplemented with a green roof on top to preserve the meadow.
Photo: David Agnello
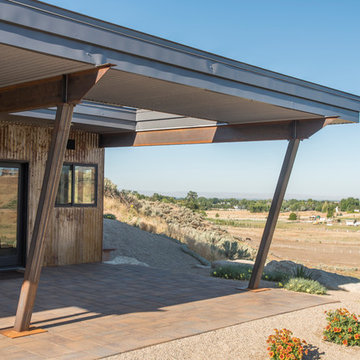
This contemporary modern home is set in the north foothills of Eagle, Idaho. Views of horses and vineyards sweep across the valley from the open living plan and spacious outdoor living areas. Mono pitch & butterfly metal roofs give this home a contemporary feel while setting it unobtrusively into the hillside. Surrounded by natural and fire-wise landscaping, the untreated metal siding, beams, and roof supports will weather into the natural hues of the desert sage and grasses.
Photo Credit: Joshua Roper Photography.
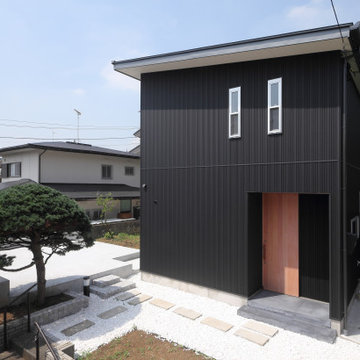
玄関扉は米松の引戸。南側から充分な採光が確保できるため、道路に面する東側はあえて閉じている。
真っ黒な箱状の外観の中で、無垢の木製引戸がアクセントになっている。
ポーチ~玄関三和土は墨練りモルタル仕上げ。
Ispirazione per la facciata di una casa piccola nera moderna a due piani con rivestimento in metallo, copertura in metallo o lamiera, tetto grigio e pannelli e listelle di legno
Ispirazione per la facciata di una casa piccola nera moderna a due piani con rivestimento in metallo, copertura in metallo o lamiera, tetto grigio e pannelli e listelle di legno
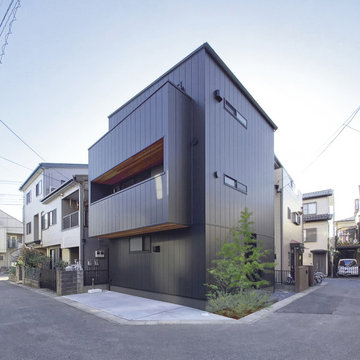
Immagine della facciata di una casa nera moderna a tre piani di medie dimensioni con rivestimento in metallo, copertura in metallo o lamiera, tetto nero e pannelli e listelle di legno

Tom Bonner
Foto della facciata di una casa grande contemporanea a due piani con rivestimento in metallo e copertura in metallo o lamiera
Foto della facciata di una casa grande contemporanea a due piani con rivestimento in metallo e copertura in metallo o lamiera
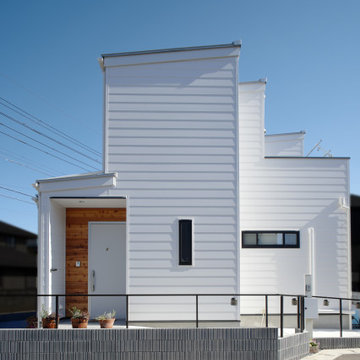
Ispirazione per la facciata di una casa bianca moderna a due piani di medie dimensioni con rivestimento in metallo, copertura in metallo o lamiera e tetto bianco
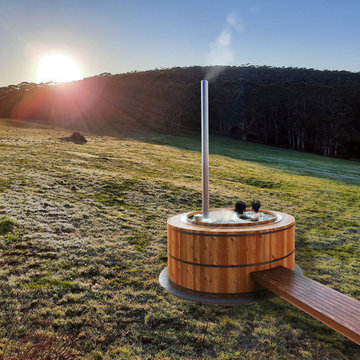
a cedar hot tub
Immagine della facciata di una casa piccola beige moderna a un piano con rivestimento in metallo, copertura in metallo o lamiera e pannelli e listelle di legno
Immagine della facciata di una casa piccola beige moderna a un piano con rivestimento in metallo, copertura in metallo o lamiera e pannelli e listelle di legno
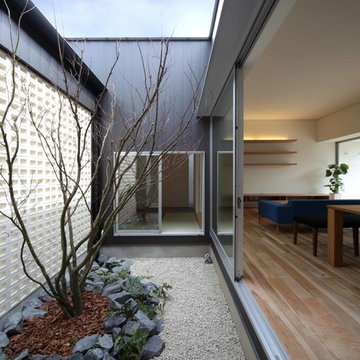
3.5帖ほどの中庭ですが、写真左側の穴あきブロックの奥が玄関ポーチになっています。
ポーチから中庭を見ると屋外で明るく見えるので、写真右側のLDKの中はあまり見られることがありません。
photo : 車田写真事務所
Immagine della facciata di una casa piccola nera moderna a due piani con rivestimento in metallo e copertura in metallo o lamiera
Immagine della facciata di una casa piccola nera moderna a due piani con rivestimento in metallo e copertura in metallo o lamiera
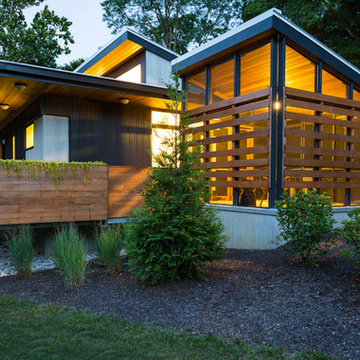
RVP Photography
Ispirazione per la casa con tetto a falda unica piccolo nero contemporaneo a un piano con rivestimento in metallo
Ispirazione per la casa con tetto a falda unica piccolo nero contemporaneo a un piano con rivestimento in metallo
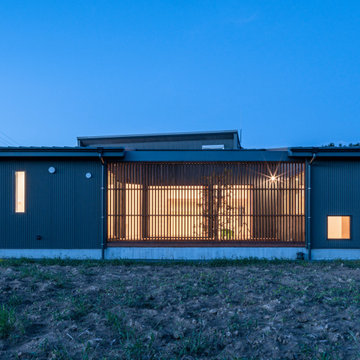
南面ファサード
中庭には飼い猫も出るため外部に出ないよう木製のルーバーフェンスを設けている。
横桟を中庭側に付けると猫が足掛かりにしてフェンスを上ってしまう恐れがあるため、横桟はあえて外側に付けている。
フェンス右横の地窓は通称「猫廊下」に設けられたもので、猫はここから外を眺める。その猫の姿を外から見る人もまた笑顔に。
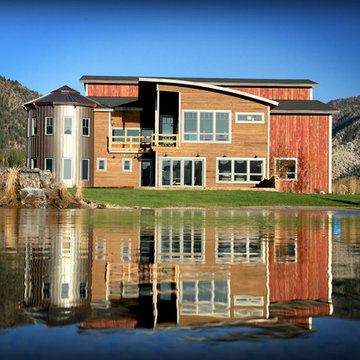
www.austincatlinphotography.com
Esempio della facciata di una casa grande multicolore industriale a due piani con rivestimento in metallo e copertura in metallo o lamiera
Esempio della facciata di una casa grande multicolore industriale a due piani con rivestimento in metallo e copertura in metallo o lamiera
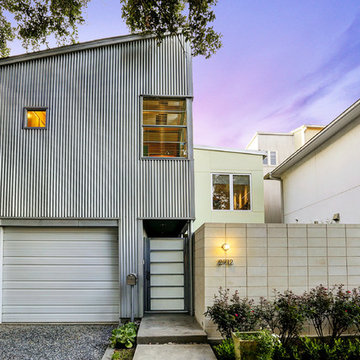
This project is a conversion of the Architect's AIA Award-recognized studio into a live/work residence. An additional 725 sf allowed the project to completely in-fill an urban building site in a mixed residential/commercial neighborhood while accommodating a private courtyard and pool.
Very few modifications were needed to the original studio building to convert the space available to a kitchen and dining space on the first floor and a bedroom, bath and home office on the second floor. The east-side addition includes a butler's pantry, powder room, living room, patio and pool on the first floor and a master suite on the second.
The original finishes of metal and concrete were expanded to include concrete masonry and stucco. The masonry now extends from the living space into the outdoor courtyard, creating the illusion that the courtyard is an actual extension of the house.
The previous studio and the current live/work home have been on multiple AIA and RDA home tours during its various phases.
TK Images, Houston
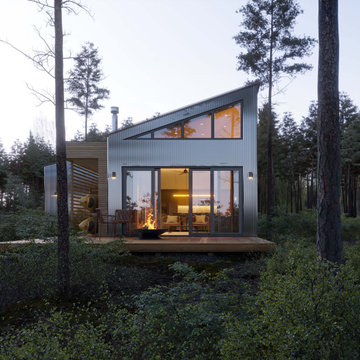
Immagine della facciata di una casa grigia contemporanea a due piani di medie dimensioni con rivestimento in metallo
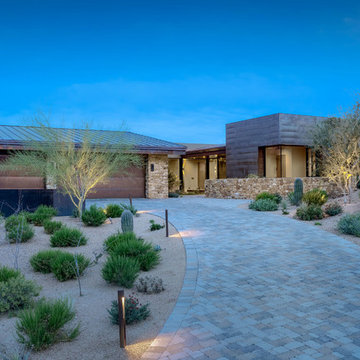
INCKX Photography
Idee per la facciata di una casa multicolore contemporanea a un piano di medie dimensioni con rivestimento in metallo e copertura in metallo o lamiera
Idee per la facciata di una casa multicolore contemporanea a un piano di medie dimensioni con rivestimento in metallo e copertura in metallo o lamiera
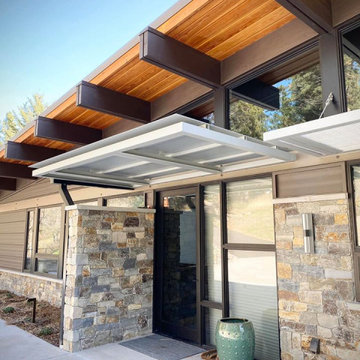
Exterior View - Main Entry
Esempio della facciata di una casa marrone moderna a due piani di medie dimensioni con rivestimento in metallo, copertura in metallo o lamiera e tetto grigio
Esempio della facciata di una casa marrone moderna a due piani di medie dimensioni con rivestimento in metallo, copertura in metallo o lamiera e tetto grigio

Photo by:大井川 茂兵衛
Esempio della facciata di una casa piccola nera contemporanea a due piani con rivestimento in metallo e copertura in metallo o lamiera
Esempio della facciata di una casa piccola nera contemporanea a due piani con rivestimento in metallo e copertura in metallo o lamiera
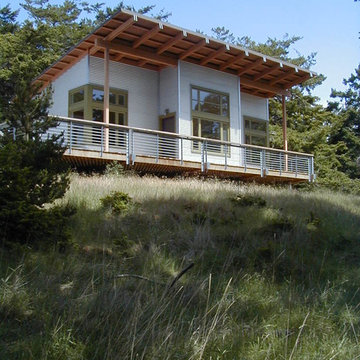
The guest cottage includes a shared bath and storage area with bunk rooms on each side.
photo: Adams Mohler Ghillino
Ispirazione per la casa con tetto a falda unica contemporaneo con rivestimento in metallo e terreno in pendenza
Ispirazione per la casa con tetto a falda unica contemporaneo con rivestimento in metallo e terreno in pendenza
Case con tetti a falda unica con rivestimento in metallo
12