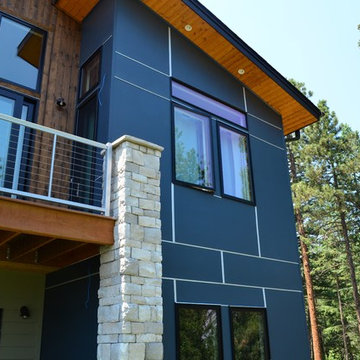Case con tetti a falda unica con rivestimento in metallo
Filtra anche per:
Budget
Ordina per:Popolari oggi
101 - 120 di 1.590 foto
1 di 3
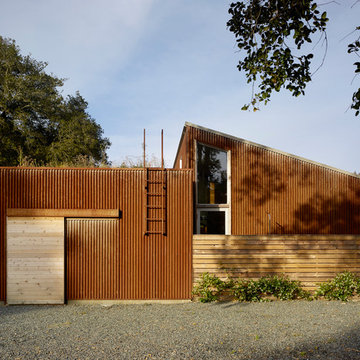
Architects: Turnbull Griffin Haesloop
Photography: Matthew Millman
Esempio della casa con tetto a falda unica rosso con rivestimento in metallo
Esempio della casa con tetto a falda unica rosso con rivestimento in metallo

CAST architecture
Foto della casa con tetto a falda unica piccolo marrone contemporaneo a un piano con rivestimento in metallo
Foto della casa con tetto a falda unica piccolo marrone contemporaneo a un piano con rivestimento in metallo
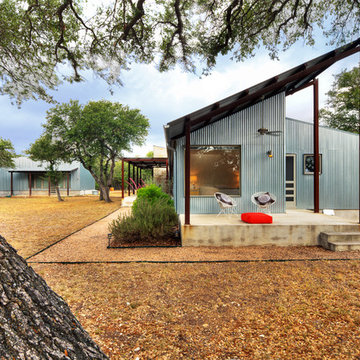
Photo by. Jonathan Jackson
Immagine della casa con tetto a falda unica industriale con rivestimento in metallo
Immagine della casa con tetto a falda unica industriale con rivestimento in metallo
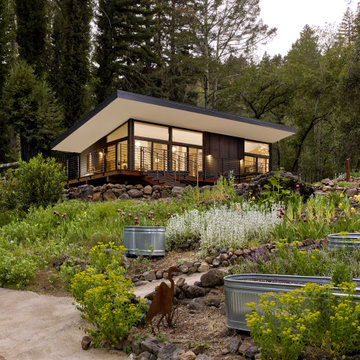
Esempio della facciata di una casa piccola nera a un piano con rivestimento in metallo, copertura in metallo o lamiera e tetto nero
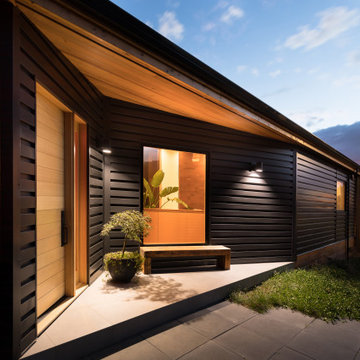
Foto della facciata di una casa grande nera moderna a due piani con rivestimento in metallo e copertura in metallo o lamiera
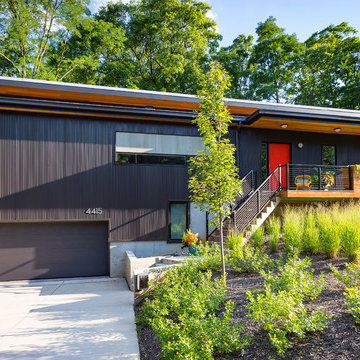
RVP Photography
Foto della casa con tetto a falda unica piccolo nero contemporaneo a un piano con rivestimento in metallo
Foto della casa con tetto a falda unica piccolo nero contemporaneo a un piano con rivestimento in metallo
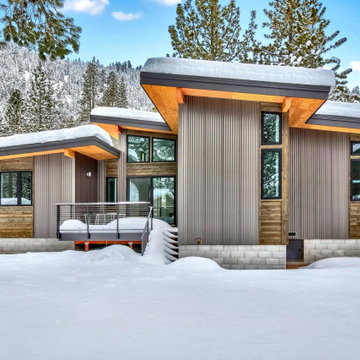
Ispirazione per la facciata di una casa piccola moderna a un piano con rivestimento in metallo
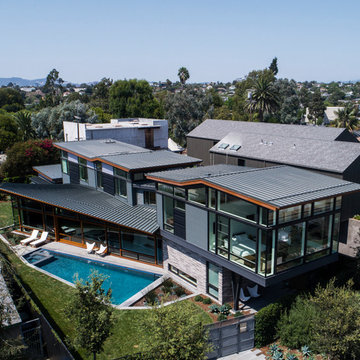
Tom Bonner
Immagine della facciata di una casa grande contemporanea a due piani con rivestimento in metallo e copertura in metallo o lamiera
Immagine della facciata di una casa grande contemporanea a due piani con rivestimento in metallo e copertura in metallo o lamiera
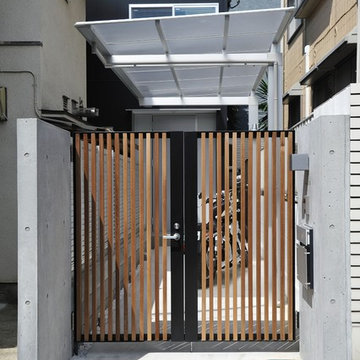
Immagine della facciata di una casa piccola nera contemporanea a due piani con rivestimento in metallo e copertura in metallo o lamiera
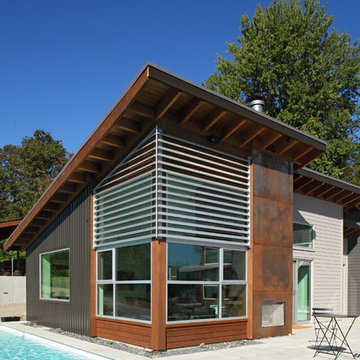
Esempio della casa con tetto a falda unica industriale con rivestimento in metallo
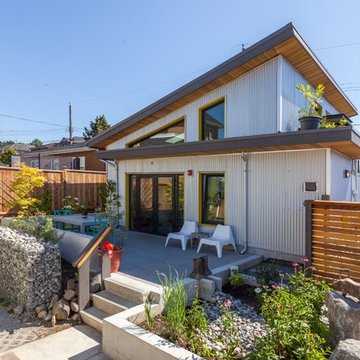
photo: Colin Perry
Foto della facciata di una casa grigia industriale a due piani di medie dimensioni con rivestimento in metallo e copertura in metallo o lamiera
Foto della facciata di una casa grigia industriale a due piani di medie dimensioni con rivestimento in metallo e copertura in metallo o lamiera

Located near Seattle’s Burke Gilman bike trail, this project is a design for a new house for an active Seattle couple. The design takes advantage of the width of a double lot and views of the lake, city and mountains toward the southwest. Primary living and sleeping areas are located on the ground floor, allowing for the owners to stay in the house as their mobility decreases. The upper level is loft like, and has space for guests and an office.
The building form is high and open at the front, and steps down toward the back, making the backyard quiet, private space. An angular roof form specifically responds to the interior space, while subtly referencing the conventional gable forms of neighboring houses.
A design collaboration with Stettler Design
Photo by Dale Christopher Lang
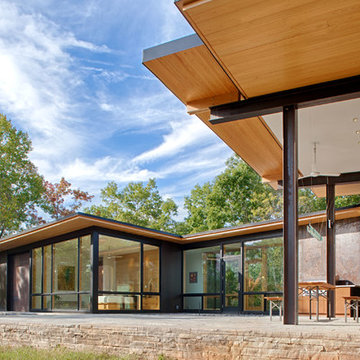
This modern lake house is located in the foothills of the Blue Ridge Mountains. The residence overlooks a mountain lake with expansive mountain views beyond. The design ties the home to its surroundings and enhances the ability to experience both home and nature together. The entry level serves as the primary living space and is situated into three groupings; the Great Room, the Guest Suite and the Master Suite. A glass connector links the Master Suite, providing privacy and the opportunity for terrace and garden areas.
Won a 2013 AIANC Design Award. Featured in the Austrian magazine, More Than Design. Featured in Carolina Home and Garden, Summer 2015.
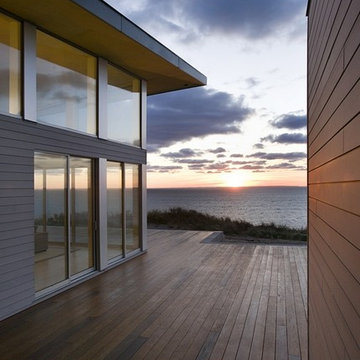
Photo by Eric Roth
Foto della facciata di una casa grigia moderna a due piani con rivestimento in metallo
Foto della facciata di una casa grigia moderna a due piani con rivestimento in metallo

ガルバリウム鋼板の外壁に、レッドシダーとモルタルグレーの塗り壁が映える個性的な外観。間口の狭い、所謂「うなぎの寝床」とよばれる狭小地のなかで最大限、開放感ある空間とするために2階リビングとしました。2階向かって左手の突出している部分はお子様のためのスタディスペースとなっており、隣家と向き合わない方角へ向いています。バルコニー手摺や物干し金物をオリジナルの製作物とし、細くシャープに仕上げることで個性的な建物の形状が一層際立ちます。

Immagine della facciata di una casa nera moderna a due piani di medie dimensioni con rivestimento in metallo e copertura in metallo o lamiera
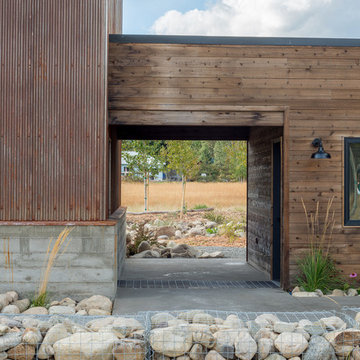
Breezeway detail. Snow grate between garage and house.
Photography by Lucas Henning.
Immagine della facciata di una casa marrone industriale a un piano di medie dimensioni con rivestimento in metallo e copertura mista
Immagine della facciata di una casa marrone industriale a un piano di medie dimensioni con rivestimento in metallo e copertura mista

Foto della facciata di una casa grigia industriale a due piani di medie dimensioni con rivestimento in metallo e copertura in metallo o lamiera
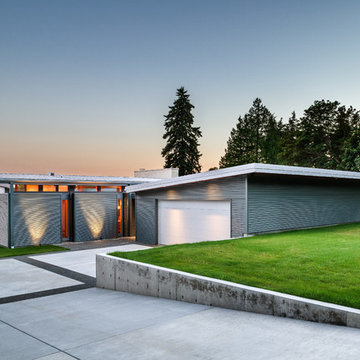
Jay Goodrich
Immagine della casa con tetto a falda unica piccolo grigio contemporaneo a un piano con rivestimento in metallo
Immagine della casa con tetto a falda unica piccolo grigio contemporaneo a un piano con rivestimento in metallo
Case con tetti a falda unica con rivestimento in metallo
6
