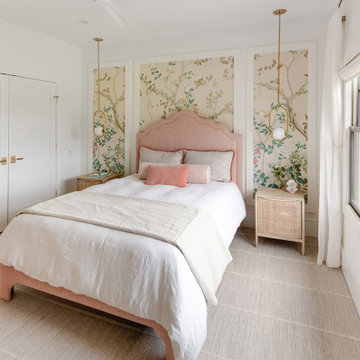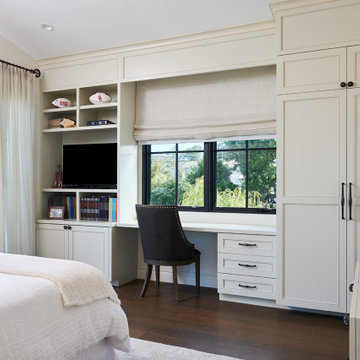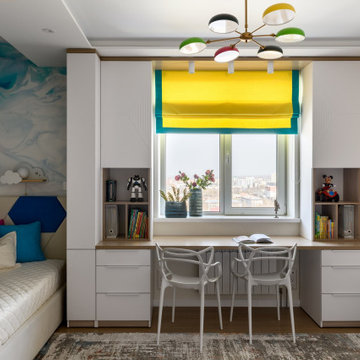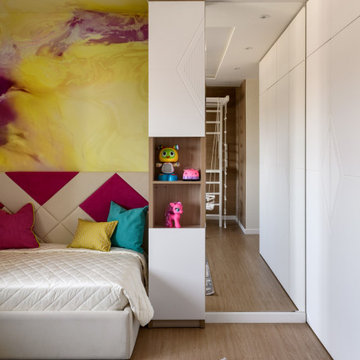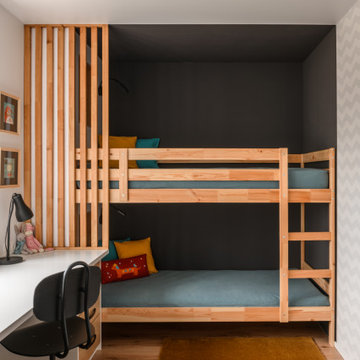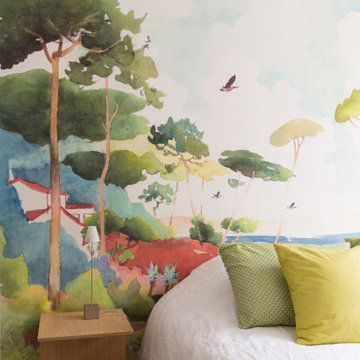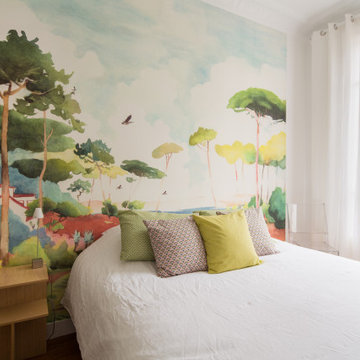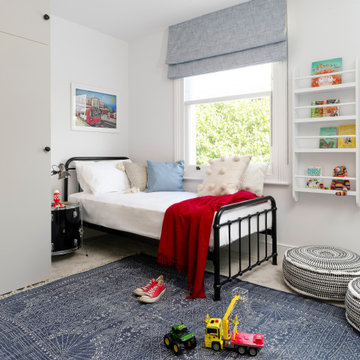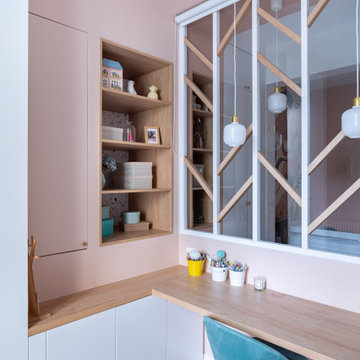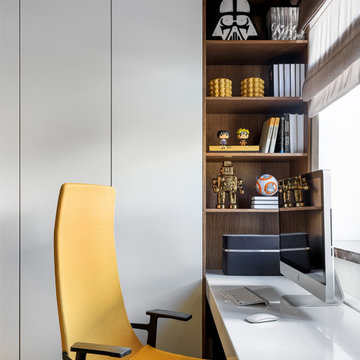Camerette per Bambini - Foto e idee per arredare
Filtra anche per:
Budget
Ordina per:Popolari oggi
2941 - 2960 di 197.183 foto
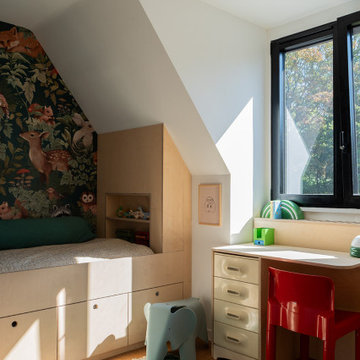
Il y a quelques semaines, notre équipe se déplaçait à Lille pour shooter ce tout dernier projet : une maison familiale de 180m² aux allures seventies. Les propriétaires, anciens parisiens installés récemment à Lille souhaitaient un habitat à leur image. Vous nous suivez ?
UNE MAISON INSPIRÉE DES ANNÉES 70
Difficile de passer à côté des aspects typiques du design des années 70 dans cette maison Lilloise. Cette décennie dominée par des formes rondes et des couleurs vives est surtout une ode à la liberté. En passant la porte, nous comprenons très vite la démarches esthétique imaginée par l'architecte d'intérieur Sacha Guiset et la décoratrice Valentine Richardson à la tête du studio Room Service Studio. Objets chinés, verres fumés, motifs, et couleurs vives s’entremêlent à merveille.
UNE MAISON SUR MESURE
Dans cette demeure, la structure initiale typique de la maison a été conservée. C’est à l’intérieur que tout se passe : chaque pièce imaginée par l’architecte Sacha Guiset et rénovées par notre agence ont été pensées au millimètre près afin d’épouser au mieux chaque recoin de cette maison mansardée. Le cachet d’origine de la maison associé à une rénovation sur-mesure offre à cette demeure un style unique aux contrastes détonants.
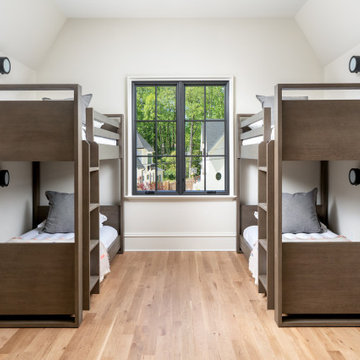
At 308 Wonderwood, we believe that every room should serve a purpose and bring joy to those who inhabit it. The Flex Room Space is a testament to this belief, offering a separate space that is intentional, fun, and adaptable. This is a unique area that sets itself apart from the traditional bonus room. We aimed to create a room that exudes fun and versatility, providing the perfect area for family game nights and memorable gatherings with friends.
Trova il professionista locale adatto per il tuo progetto
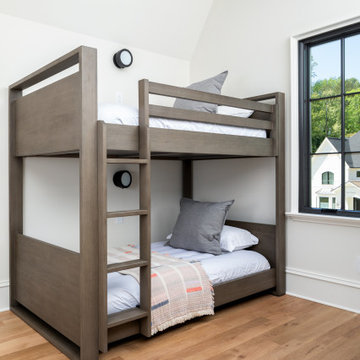
At 308 Wonderwood, we believe that every room should serve a purpose and bring joy to those who inhabit it. The Flex Room Space is a testament to this belief, offering a separate space that is intentional, fun, and adaptable. This is a unique area that sets itself apart from the traditional bonus room. We aimed to create a room that exudes fun and versatility, providing the perfect area for family game nights and memorable gatherings with friends.
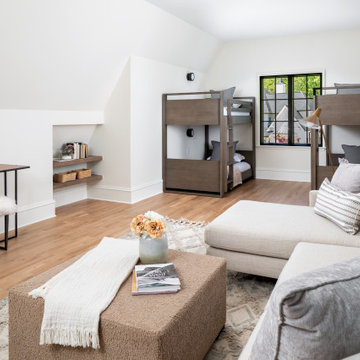
At 308 Wonderwood, we believe that every room should serve a purpose and bring joy to those who inhabit it. The Flex Room Space is a testament to this belief, offering a separate space that is intentional, fun, and adaptable. This is a unique area that sets itself apart from the traditional bonus room. We aimed to create a room that exudes fun and versatility, providing the perfect area for family game nights and memorable gatherings with friends.
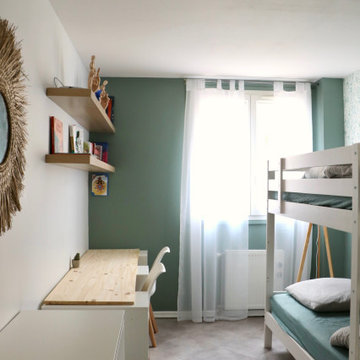
Esempio di una cameretta per bambini da 4 a 10 anni classica con pareti verdi, pavimento in linoleum e pavimento grigio
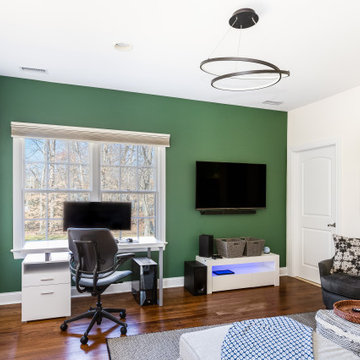
Regular bedroom turned into a teens lounge room.
Idee per una cameretta per bambini di medie dimensioni con pareti verdi e pavimento in legno massello medio
Idee per una cameretta per bambini di medie dimensioni con pareti verdi e pavimento in legno massello medio
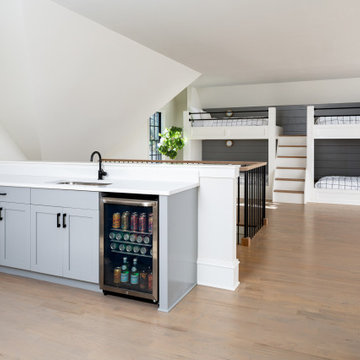
Thanks to the massive 3rd-floor bonus space, we were able to add an additional full bathroom, custom
built-in bunk beds, and a den with a wet bar giving you and your family room to sit back and relax.
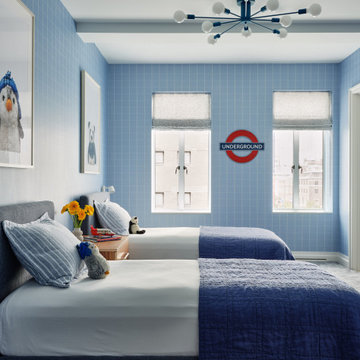
Idee per una cameretta per bambini da 4 a 10 anni tradizionale con pareti blu, moquette, pavimento grigio e carta da parati
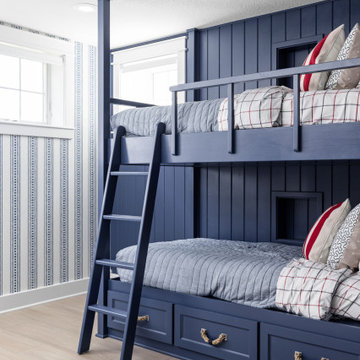
A fresh take on a client's lake house allows us to play the home's natural light and continue the beautiful lake views into the house throughout its design.
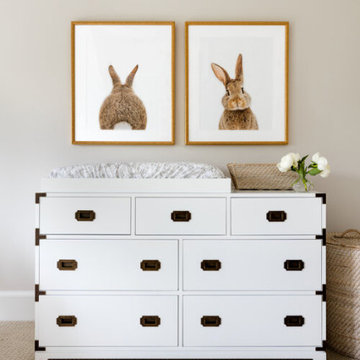
When this young family approached us, they had just bought a beautiful new build atop Clyde Hill with a mix of craftsman and modern farmhouse vibes. Since this family had lived abroad for the past few years, they were moving back to the States without any furnishings and needed to start fresh. With a dog and a growing family, durability was just as important as the overall aesthetic. We curated pieces to add warmth and style while ensuring performance fabrics and kid-proof selections were present in every space. The result was a family-friendly home that didn't have to sacrifice style.
---
Project designed by interior design studio Kimberlee Marie Interiors. They serve the Seattle metro area including Seattle, Bellevue, Kirkland, Medina, Clyde Hill, and Hunts Point.
For more about Kimberlee Marie Interiors, see here: https://www.kimberleemarie.com/
To learn more about this project, see here
https://www.kimberleemarie.com/clyde-hill-home
Camerette per Bambini - Foto e idee per arredare
148
