Camerette per Bambini grandi - Foto e idee per arredare
Filtra anche per:
Budget
Ordina per:Popolari oggi
1 - 20 di 9.504 foto
1 di 2

Photo by Madeline Tolle
Foto di una grande cameretta per bambini classica con carta da parati
Foto di una grande cameretta per bambini classica con carta da parati

Girls Bedroom who loves musical theatre. Painted in Sherwin Williams potentially Purple. Upholstered Daybed Custom Drapery and nightstands.
Idee per una grande cameretta per bambini classica con pareti viola, moquette e pavimento grigio
Idee per una grande cameretta per bambini classica con pareti viola, moquette e pavimento grigio

Immagine di una grande cameretta per bambini da 4 a 10 anni minimal con pareti bianche, parquet scuro, pavimento marrone e soffitto in carta da parati
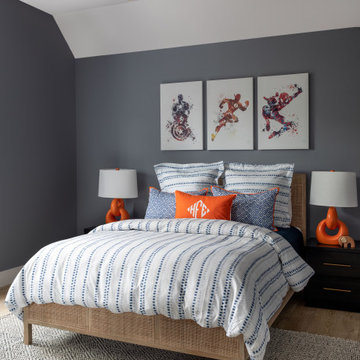
Esempio di una grande cameretta per bambini da 4 a 10 anni classica con pareti grigie, parquet chiaro e pavimento marrone

Idee per una grande cameretta per bambini da 4 a 10 anni stile marino con pareti verdi e pavimento in legno massello medio
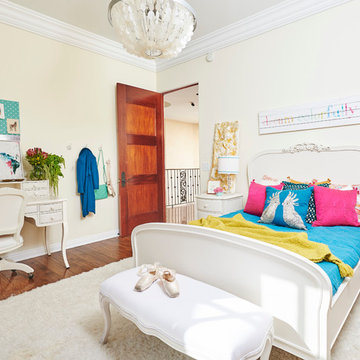
Steven Dewall
Esempio di una grande cameretta per bambini tradizionale con pareti beige e pavimento in legno massello medio
Esempio di una grande cameretta per bambini tradizionale con pareti beige e pavimento in legno massello medio
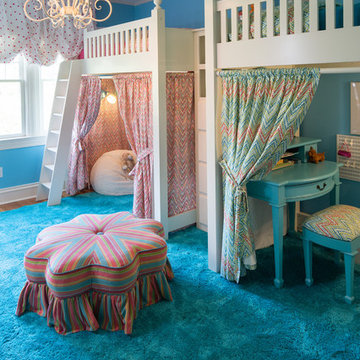
Idee per una grande cameretta per bambini da 4 a 10 anni chic con pareti blu e pavimento in legno massello medio
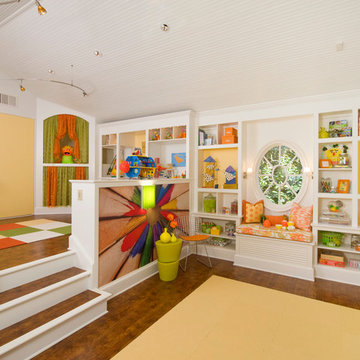
Kids Craft Room
Photo Credit: Woodie Williams Photography
Immagine di una grande cameretta per bambini da 4 a 10 anni tradizionale con pareti gialle e pavimento in legno massello medio
Immagine di una grande cameretta per bambini da 4 a 10 anni tradizionale con pareti gialle e pavimento in legno massello medio

Robeson Design creates a fun kids play room with horizontal striped walls and geometric window shades. Green, white and tan walls set the stage for tons of fun, TV watching, toy storage, homework and art projects. Bold green walls behind the TV flanked by fun white pendant lights complete the look.
David Harrison Photography
Click on the hyperlink for more on this project.

Oak and sage green finishes are paired for this bespoke bunk bed designed for a special little boy. Underbed storage is provided for books and toys and a useful nook and light built in for comfortable bedtimes.

This pretty pink bedroom was designed as our clients' daughter was transitioning out of her crib.
Ispirazione per una grande cameretta per bambini da 1 a 3 anni classica con pareti rosa e moquette
Ispirazione per una grande cameretta per bambini da 1 a 3 anni classica con pareti rosa e moquette

Photo by Stoffer Photography
Esempio di una grande cameretta per bambini classica con pareti grigie, parquet chiaro, pavimento marrone, travi a vista e pannellatura
Esempio di una grande cameretta per bambini classica con pareti grigie, parquet chiaro, pavimento marrone, travi a vista e pannellatura
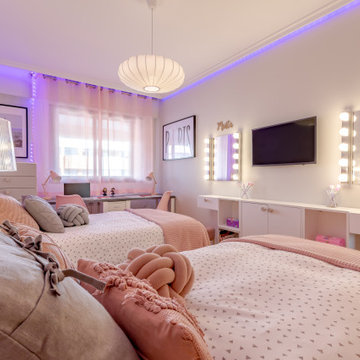
El reto en este espacio era optimizar el espacio para cumplir con una lista de requisitos nada despreciable:
- incorporar dos camas de 105 cm
- incrementar almacenamiento, sobre todo con cajoneras
- incorporar una zona de trabajo para las dos pequeñas
- y lo más importante eta poder integrar una zona de tocador para cada una.
Con un diseño cuidado y sumamente calculado, logramos esta preciosa habitación para dos pequeñas que podrán crecer en ella sin problema.

Foto di una grande cameretta per bambini stile marino con pareti bianche, moquette, pavimento grigio, soffitto a volta e pareti in perlinato
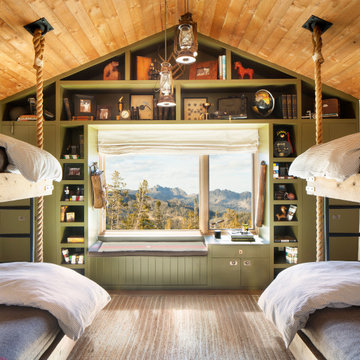
Esempio di una grande cameretta per bambini stile rurale con moquette, pavimento marrone, soffitto in legno, pannellatura e pareti bianche
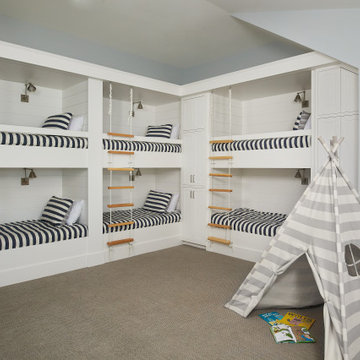
A fun guest room with 6 white custom-built bunks featuring striped bedding, built-in storage, and rope ladders.
Photo by Ashley Avila Photography
Ispirazione per una grande cameretta per bambini da 4 a 10 anni stile marinaro con moquette, pareti grigie e pavimento grigio
Ispirazione per una grande cameretta per bambini da 4 a 10 anni stile marinaro con moquette, pareti grigie e pavimento grigio
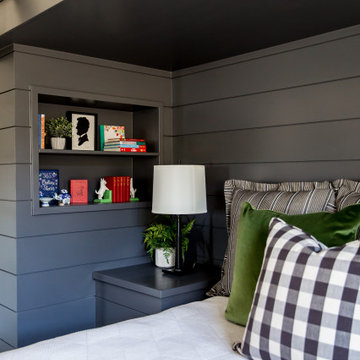
Kid's bedroom offering plenty of beds, dark finishes, double ladder, and a bedside reading lights at each bed.
Idee per una grande cameretta per bambini rustica con moquette e pavimento beige
Idee per una grande cameretta per bambini rustica con moquette e pavimento beige

Large playroom accessed from secrete door in child's bedroom
Idee per una grande cameretta per bambini da 4 a 10 anni classica con moquette, soffitto a volta, pareti bianche e pavimento blu
Idee per una grande cameretta per bambini da 4 a 10 anni classica con moquette, soffitto a volta, pareti bianche e pavimento blu
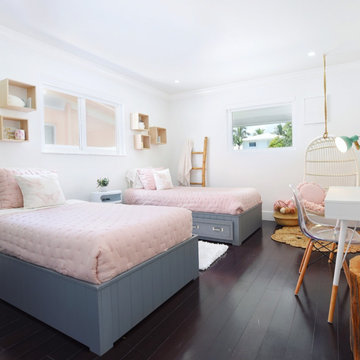
Esempio di una grande cameretta per bambini da 4 a 10 anni stile marinaro con pareti bianche, parquet scuro e pavimento marrone
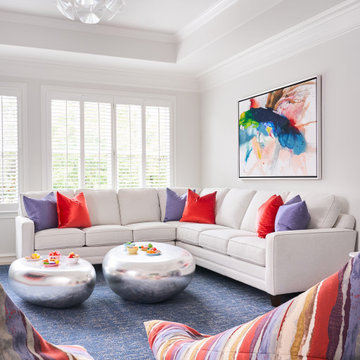
Photo Credit: Stephen Karlisch
Esempio di una grande stanza dei giochi stile marino
Esempio di una grande stanza dei giochi stile marino
Camerette per Bambini grandi - Foto e idee per arredare
1