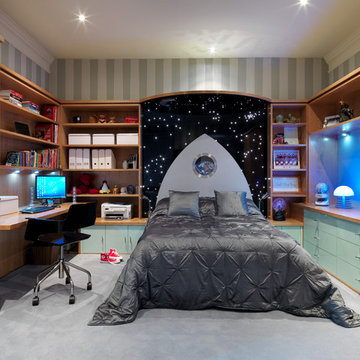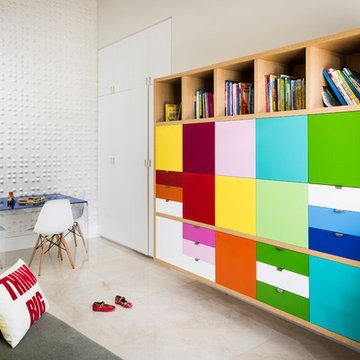Camerette per Bambini grandi - Foto e idee per arredare
Filtra anche per:
Budget
Ordina per:Popolari oggi
81 - 100 di 9.379 foto
1 di 2
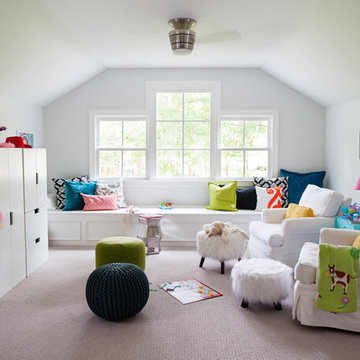
Interior - Kids' Playroom.
Photographer: Ansel Olson
Ispirazione per una grande cameretta per bambini da 4 a 10 anni boho chic con pareti bianche e moquette
Ispirazione per una grande cameretta per bambini da 4 a 10 anni boho chic con pareti bianche e moquette
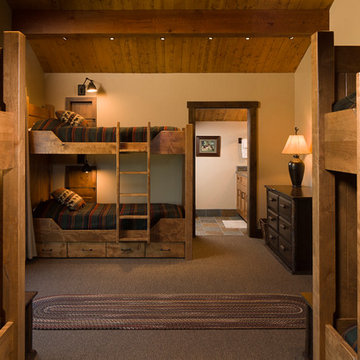
Idee per una grande cameretta per bambini rustica con pareti beige, moquette e pavimento marrone
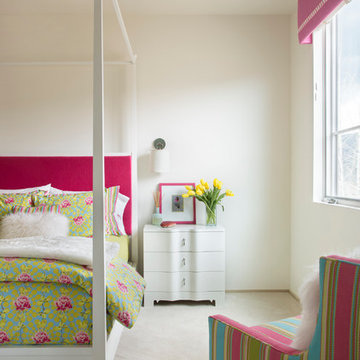
An expansive mountain contemporary home with 9,910 square feet, the home utilizes natural colors and materials, including stone, metal, glass, and wood. High ceilings throughout the home capture the sweeping views of Beaver Creek Mountain. Sustainable features include a green roof and Solar PV and Solar Thermal systems.
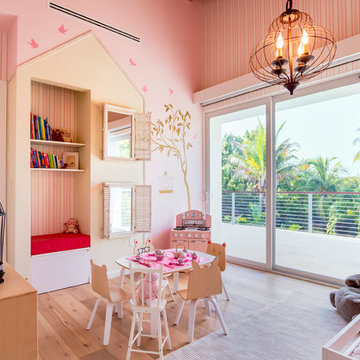
This room was fun to design. With birds that visit the room with only leaving the door open and inspired us to create a concept with birdcages, trees, whites, pink and baby furniture, a reading corner inside her little house and mirror windows that bring nature inside
Rolando Diaz & Bluemoon Filmworks
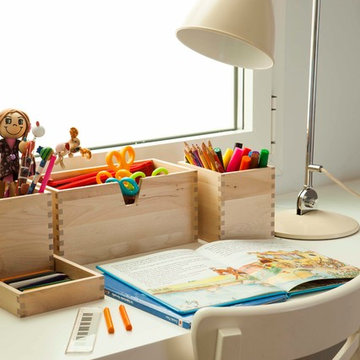
Proyecto realizado por Meritxell Ribé - The Room Studio
Construcción: The Room Work
Fotografías: Mauricio Fuertes
Idee per una grande cameretta per bambini da 4 a 10 anni scandinava con pareti bianche e parquet scuro
Idee per una grande cameretta per bambini da 4 a 10 anni scandinava con pareti bianche e parquet scuro
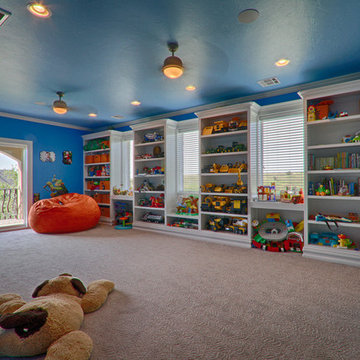
Ispirazione per una grande cameretta per bambini da 4 a 10 anni tradizionale con pareti blu e moquette

The attic space was transformed from a cold storage area of 700 SF to useable space with closed mechanical room and 'stage' area for kids. Structural collar ties were wrapped and stained to match the rustic hand-scraped hardwood floors. LED uplighting on beams adds great daylight effects. Short hallways lead to the dormer windows, required to meet the daylight code for the space. An additional steel metal 'hatch' ships ladder in the floor as a second code-required egress is a fun alternate exit for the kids, dropping into a closet below. The main staircase entrance is concealed with a secret bookcase door. The space is heated with a Mitsubishi attic wall heater, which sufficiently heats the space in Wisconsin winters.
One Room at a Time, Inc.
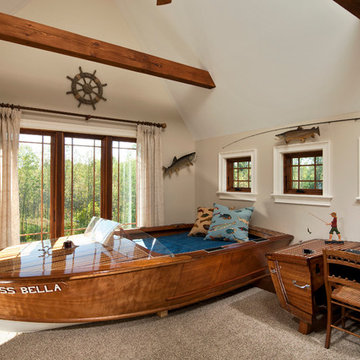
Randall Perry Photography
Ispirazione per una grande cameretta per bambini da 4 a 10 anni costiera con pareti beige, moquette e pavimento marrone
Ispirazione per una grande cameretta per bambini da 4 a 10 anni costiera con pareti beige, moquette e pavimento marrone
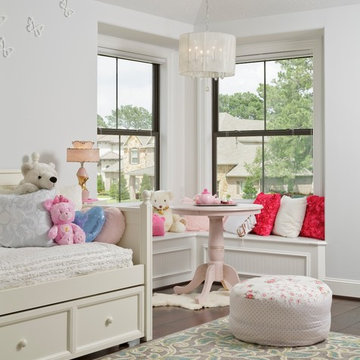
Kolanowski Studio
Esempio di una grande cameretta per bambini mediterranea con pareti bianche e parquet scuro
Esempio di una grande cameretta per bambini mediterranea con pareti bianche e parquet scuro
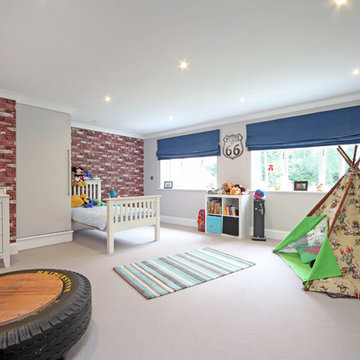
Immagine di una grande cameretta per bambini da 4 a 10 anni design con pareti grigie e moquette
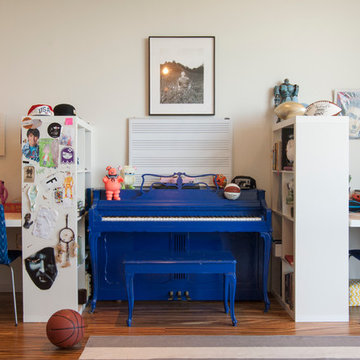
The workspace in Wolfgang and Breaker's room is divided by shelving that can be accessed from either side, creating a personal space for each and his studies.
With Breaker as the musician of the family, Robert and Cortney have given him the creative tools that he needs right at his finger tips. "Well, our kids are all very creative", Cortney explains, "and we are glad we were able to design spaces that opened up the possibility for them to be exactly who they are."
Bookshelves: Expedit, IKEA
Photo: Adrienne DeRosa Photography © 2014 Houzz
Design: Cortney and Robert Novogratz
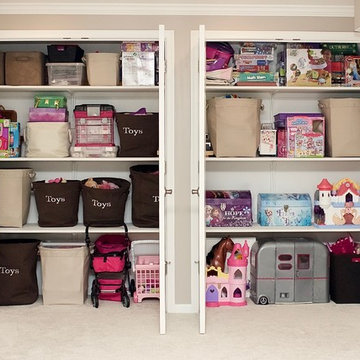
Foto di una grande cameretta per bambini da 4 a 10 anni contemporanea con pareti beige, moquette e pavimento beige
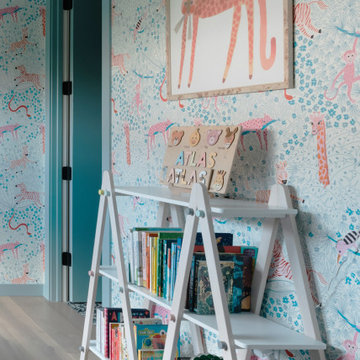
Ispirazione per una grande cameretta per bambini da 4 a 10 anni moderna con pareti blu, moquette, pavimento rosa e carta da parati
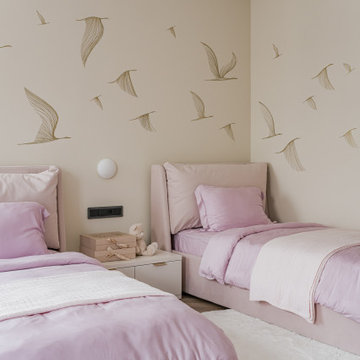
Студия дизайна интерьера D&D design реализовали проект 3х комнатной квартиры площадью 147 м2 в ЖК Александровский сад для семьи с двумя детьми.
За основу дизайна интерьера взят современный стиль с элементами легкой классики в сочетании с лаконичными формами пространства, светлой цветовой гаммой стен, современной европейской мебелью.
Планировочное решение квартиры разделено на 2 функциональные зоны: общественная (кухня-гостиная) и приватная (мастер спальня, детская с отдельным санузлом и игровая комната)
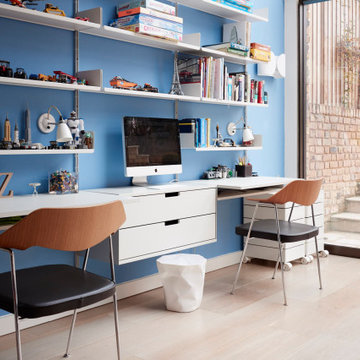
This room comprises a playroom, study area, tv room, and music room all at once. Connected to the garden the children can play in and outside.
This wall with Vitsoe storage system provides a fantastic children's study area.
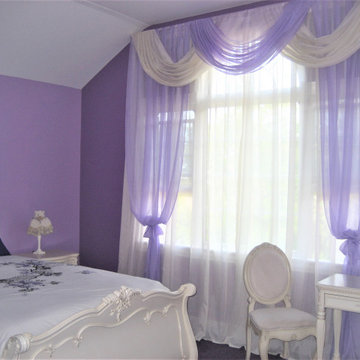
This girl's room was decorated for little girl who loves purple colors. The lamp shade, bedding set and all kind of pillows were made and installed by Solomonic Couture.
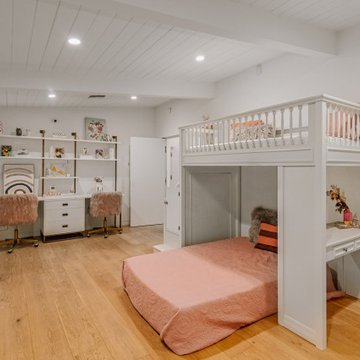
Esempio di una grande cameretta per bambini da 4 a 10 anni moderna con pareti bianche, parquet chiaro e pavimento beige
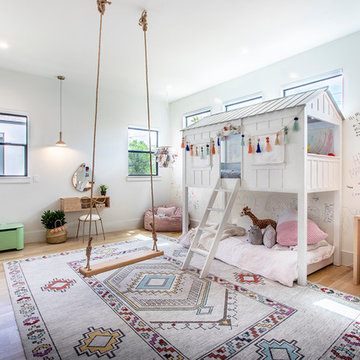
Global Modern home in Dallas / South African mixed with Modern / Pops of color / Political Art / Abstract Art / Black Walls / White Walls / Light and Modern Kitchen / Live plants / Cool kids rooms / Swing in bedroom / Custom kids desk / Floating shelves / oversized pendants / Geometric lighting / Room for a child that loves art / Relaxing blue and white Master bedroom / Gray and white baby room / Unusual modern Crib / Baby room Wall Mural / See more rooms at urbanologydesigns.com
Camerette per Bambini grandi - Foto e idee per arredare
5
