Camerette per Bambini grandi con pareti nere - Foto e idee per arredare
Filtra anche per:
Budget
Ordina per:Popolari oggi
1 - 20 di 30 foto
1 di 3

Daniel Shea
Foto di una grande cameretta per bambini da 4 a 10 anni contemporanea con pareti nere, parquet chiaro e pavimento beige
Foto di una grande cameretta per bambini da 4 a 10 anni contemporanea con pareti nere, parquet chiaro e pavimento beige

Foto di una grande cameretta per bambini da 4 a 10 anni tradizionale con pareti nere, parquet chiaro e pavimento beige
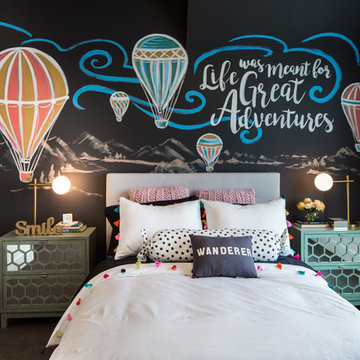
Adrian Shellard Photography
Esempio di una grande cameretta per bambini design con moquette, pavimento grigio e pareti nere
Esempio di una grande cameretta per bambini design con moquette, pavimento grigio e pareti nere
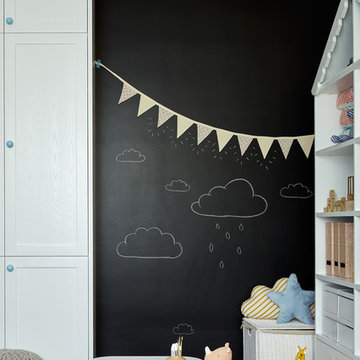
Сергей Ананьев
Esempio di una grande cameretta per bambini da 1 a 3 anni design con pavimento in legno massello medio e pareti nere
Esempio di una grande cameretta per bambini da 1 a 3 anni design con pavimento in legno massello medio e pareti nere
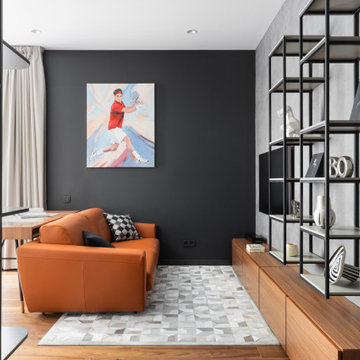
Комната для мальчика 11 лет, который увлекается большим теннисом.
Foto di una grande cameretta per bambini contemporanea con pareti nere, pavimento in legno massello medio e pavimento marrone
Foto di una grande cameretta per bambini contemporanea con pareti nere, pavimento in legno massello medio e pavimento marrone
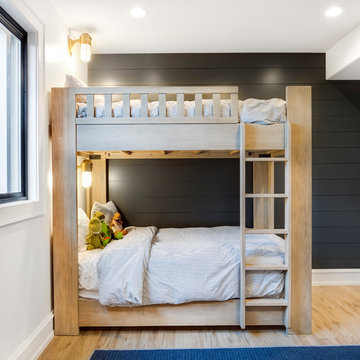
Meagan Larsen Photography
Ispirazione per una grande cameretta per bambini da 4 a 10 anni boho chic con pareti nere
Ispirazione per una grande cameretta per bambini da 4 a 10 anni boho chic con pareti nere
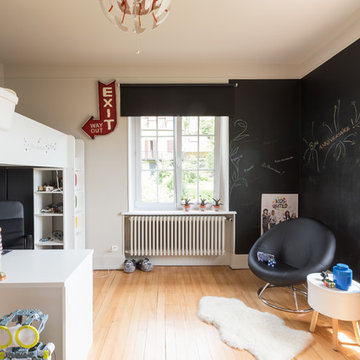
sublissimmo-4jeudis
Idee per una grande cameretta per bambini minimalista con pareti nere, parquet chiaro e pavimento beige
Idee per una grande cameretta per bambini minimalista con pareti nere, parquet chiaro e pavimento beige
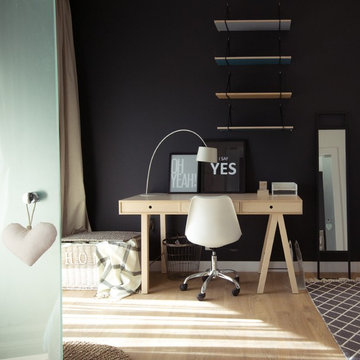
Alexander Olivera
Ispirazione per una grande cameretta per bambini moderna con pareti nere e pavimento in legno massello medio
Ispirazione per una grande cameretta per bambini moderna con pareti nere e pavimento in legno massello medio
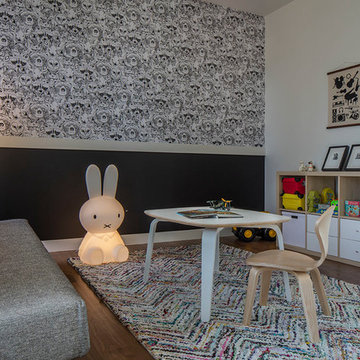
Richard Barnes Photography
Esempio di una grande cameretta per bambini da 4 a 10 anni design con pavimento in legno massello medio, pavimento marrone e pareti nere
Esempio di una grande cameretta per bambini da 4 a 10 anni design con pavimento in legno massello medio, pavimento marrone e pareti nere
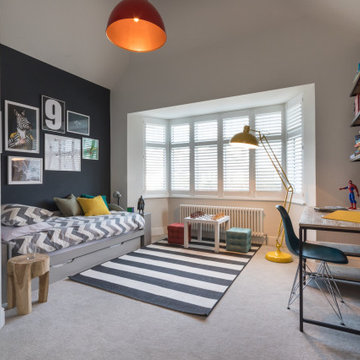
FAMILY HOME INTERIOR DESIGN IN RICHMOND
The second phase of a large interior design project we carried out in Richmond, West London, between 2018 and 2020. This Edwardian family home on Richmond Hill hadn’t been touched since the seventies, making our work extremely rewarding and gratifying! Our clients were over the moon with the result.
“Having worked with Tim before, we were so happy we felt the house deserved to be finished. The difference he has made is simply extraordinary” – Emma & Tony
COMFORTABLE LUXURY WITH A VIBRANT EDGE
The existing house was so incredibly tired and dated, it was just crying out for a new lease of life (an interior designer’s dream!). Our brief was to create a harmonious interior that felt luxurious yet homely.
Having worked with these clients before, we were delighted to be given interior design ‘carte blanche’ on this project. Each area was carefully visualised with Tim’s signature use of bold colour and eclectic variety. Custom fabrics, original artworks and bespoke furnishings were incorporated in all areas of the house, including the children’s rooms.
“Tim and his team applied their fantastic talent to design each room with much detail and personality, giving the ensemble great coherence.”
END-TO-END INTERIOR DESIGN SERVICE
This interior design project was a labour of love from start to finish and we think it shows. We worked closely with the architect and contractor to replicate exactly what we had visualised at the concept stage.
The project involved the full implementation of the designs we had presented. We liaised closely with all trades involved, to ensure the work was carried out in line with our designs. All furniture, soft furnishings and accessories were supplied by us. When building work at the house was complete, we conducted a full installation of the furnishings, artwork and finishing touches.
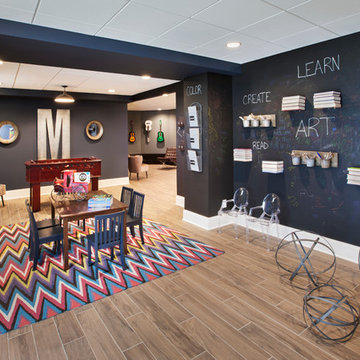
Taylor Photography, Inc.
Foto di una grande cameretta per bambini classica con pareti nere, pavimento marrone e pavimento in gres porcellanato
Foto di una grande cameretta per bambini classica con pareti nere, pavimento marrone e pavimento in gres porcellanato
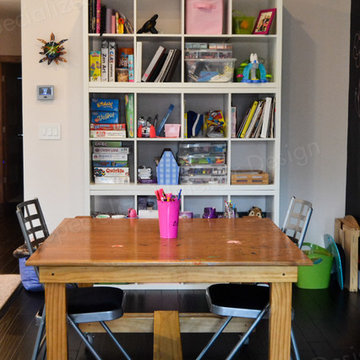
photography by gee gee
Foto di una grande cameretta per bambini da 4 a 10 anni moderna con pareti nere, parquet scuro e pavimento marrone
Foto di una grande cameretta per bambini da 4 a 10 anni moderna con pareti nere, parquet scuro e pavimento marrone
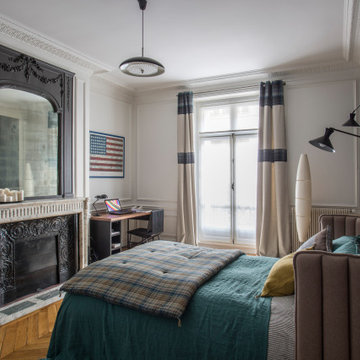
Idee per una grande cameretta per bambini design con pavimento in legno massello medio, pavimento marrone e pareti nere
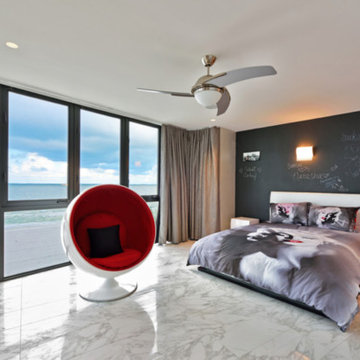
If there is a God of architecture he was smiling when this large oceanfront contemporary home was conceived in built.
Located in Treasure Island, The Sand Castle Capital of the world, our modern, majestic masterpiece is a turtle friendly beacon of beauty and brilliance. This award-winning home design includes a three-story glass staircase, six sets of folding glass window walls to the ocean, custom artistic lighting and custom cabinetry and millwork galore. What an inspiration it has been for JS. Company to be selected to build this exceptional one-of-a-kind luxury home.
Contemporary, Tampa Flordia
DSA
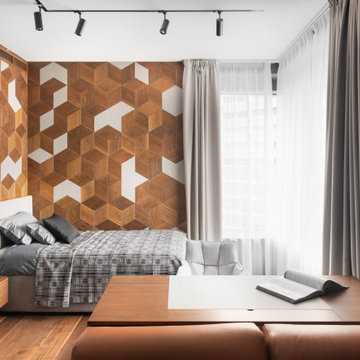
Комната для мальчика 11 лет, который увлекается большим теннисом.
Ispirazione per una grande cameretta per bambini contemporanea con pareti nere, pavimento in legno massello medio e pavimento marrone
Ispirazione per una grande cameretta per bambini contemporanea con pareti nere, pavimento in legno massello medio e pavimento marrone
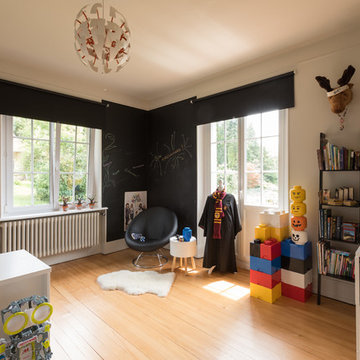
sublissimmo-4jeudis
Foto di una grande cameretta per bambini moderna con pareti nere, parquet chiaro e pavimento beige
Foto di una grande cameretta per bambini moderna con pareti nere, parquet chiaro e pavimento beige
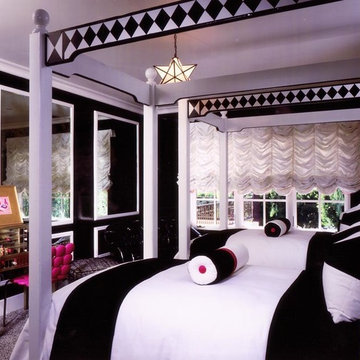
Can you believe this is a 10 year old bedroom ? Designed with two twin hand painted four post beds, add a touch of hot pink for a pop of color! The austrian shades bring elegance...How much fun would a sleepover in this room be??
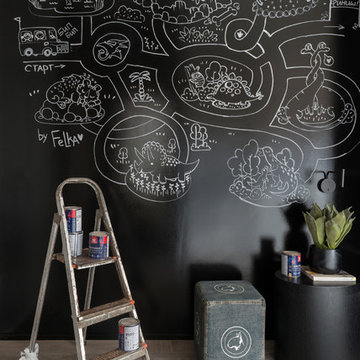
Мария Иринархова
Ispirazione per una grande cameretta neutra da 4 a 10 anni design con pavimento in legno massello medio, pareti nere e pavimento marrone
Ispirazione per una grande cameretta neutra da 4 a 10 anni design con pavimento in legno massello medio, pareti nere e pavimento marrone
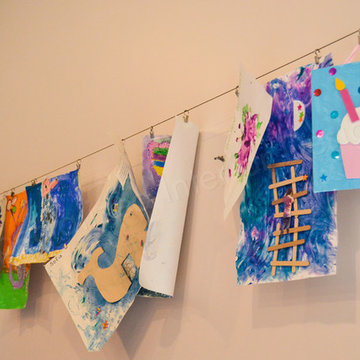
photography by gee gee
Foto di una grande cameretta per bambini da 4 a 10 anni minimalista con pareti nere, parquet scuro e pavimento marrone
Foto di una grande cameretta per bambini da 4 a 10 anni minimalista con pareti nere, parquet scuro e pavimento marrone
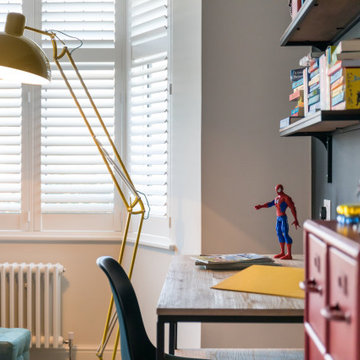
FAMILY HOME INTERIOR DESIGN IN RICHMOND
The second phase of a large interior design project we carried out in Richmond, West London, between 2018 and 2020. This Edwardian family home on Richmond Hill hadn’t been touched since the seventies, making our work extremely rewarding and gratifying! Our clients were over the moon with the result.
“Having worked with Tim before, we were so happy we felt the house deserved to be finished. The difference he has made is simply extraordinary” – Emma & Tony
COMFORTABLE LUXURY WITH A VIBRANT EDGE
The existing house was so incredibly tired and dated, it was just crying out for a new lease of life (an interior designer’s dream!). Our brief was to create a harmonious interior that felt luxurious yet homely.
Having worked with these clients before, we were delighted to be given interior design ‘carte blanche’ on this project. Each area was carefully visualised with Tim’s signature use of bold colour and eclectic variety. Custom fabrics, original artworks and bespoke furnishings were incorporated in all areas of the house, including the children’s rooms.
“Tim and his team applied their fantastic talent to design each room with much detail and personality, giving the ensemble great coherence.”
END-TO-END INTERIOR DESIGN SERVICE
This interior design project was a labour of love from start to finish and we think it shows. We worked closely with the architect and contractor to replicate exactly what we had visualised at the concept stage.
The project involved the full implementation of the designs we had presented. We liaised closely with all trades involved, to ensure the work was carried out in line with our designs. All furniture, soft furnishings and accessories were supplied by us. When building work at the house was complete, we conducted a full installation of the furnishings, artwork and finishing touches.
Camerette per Bambini grandi con pareti nere - Foto e idee per arredare
1