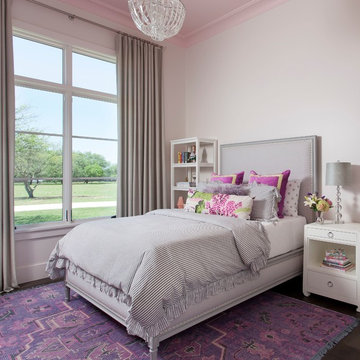Cameretta per bambini
Filtra anche per:
Budget
Ordina per:Popolari oggi
1 - 20 di 994 foto

Immagine di una grande cameretta per bambini da 4 a 10 anni contemporanea con pareti bianche, moquette e pavimento bianco
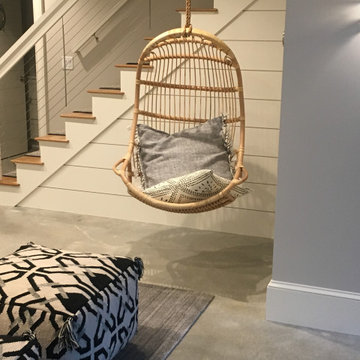
Foto di una grande cameretta per bambini stile marino con pareti grigie, pavimento in cemento e pavimento grigio
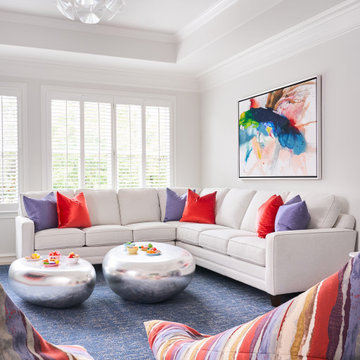
Photo Credit: Stephen Karlisch
Esempio di una grande stanza dei giochi stile marino
Esempio di una grande stanza dei giochi stile marino
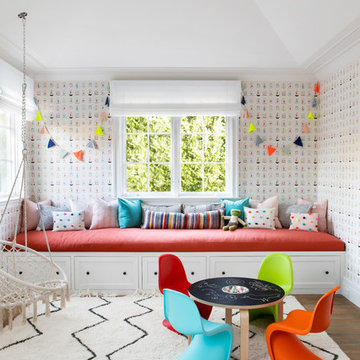
Architecture, Construction Management, Interior Design, Art Curation & Real Estate Advisement by Chango & Co.
Construction by MXA Development, Inc.
Photography by Sarah Elliott
See the home tour feature in Domino Magazine
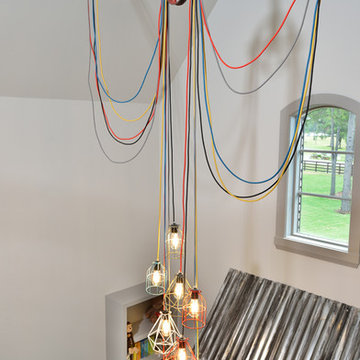
Miro Dvorscak
Peterson Homebuilders, Inc.
Shundra Harris Interiors
Idee per una grande cameretta per bambini da 4 a 10 anni boho chic con pareti grigie, parquet scuro e pavimento grigio
Idee per una grande cameretta per bambini da 4 a 10 anni boho chic con pareti grigie, parquet scuro e pavimento grigio
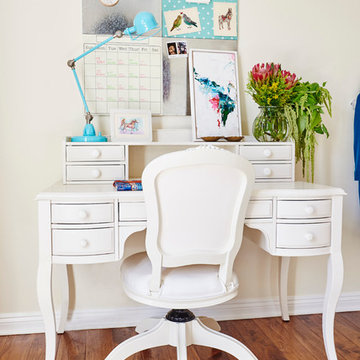
Steven Dewall
Esempio di una grande cameretta per bambini classica con pareti beige e pavimento in legno massello medio
Esempio di una grande cameretta per bambini classica con pareti beige e pavimento in legno massello medio

Girls' room featuring custom built-in bunk beds that sleep eight, striped bedding, wood accents, gray carpet, black windows, gray chairs, and shiplap walls,

A long-term client was expecting her third child. Alas, this meant that baby number two was getting booted from the coveted nursery as his sister before him had. The most convenient room in the house for the son, was dad’s home office, and dad would be relocated into the garage carriage house.
For the new bedroom, mom requested a bold, colorful space with a truck theme.
The existing office had no door and was located at the end of a long dark hallway that had been painted black by the last homeowners. First order of business was to lighten the hall and create a wall space for functioning doors. The awkward architecture of the room with 3 alcove windows, slanted ceilings and built-in bookcases proved an inconvenient location for furniture placement. We opted to place the bed close the wall so the two-year-old wouldn’t fall out. The solid wood bed and nightstand were constructed in the US and painted in vibrant shades to match the bedding and roman shades. The amazing irregular wall stripes were inherited from the previous homeowner but were also black and proved too dark for a toddler. Both myself and the client loved them and decided to have them re-painted in a daring blue. The daring fabric used on the windows counter- balance the wall stripes.
Window seats and a built-in toy storage were constructed to make use of the alcove windows. Now, the room is not only fun and bright, but functional.

A teenage boy's bedroom reflecting his love for sports. The style allows the room to age well as the occupant grows from tweens through his teen years. Photography by: Peter Rymwid
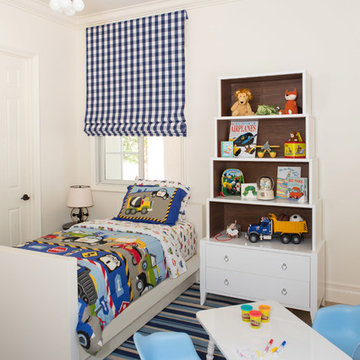
Lori Dennis Interior Design
SoCal Contractor Construction
Erika Bierman Photography
Ispirazione per una grande cameretta per bambini da 1 a 3 anni chic con pareti bianche e pavimento in legno massello medio
Ispirazione per una grande cameretta per bambini da 1 a 3 anni chic con pareti bianche e pavimento in legno massello medio
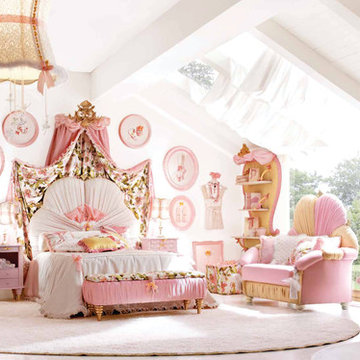
AltaModa kid's Bedroom
Miss Ballerina Girl Bedroom
Visit www.imagine-living.com
For more information, please email: ilive@imagine-living.com
Idee per una grande cameretta per bambini minimalista con pareti bianche e moquette
Idee per una grande cameretta per bambini minimalista con pareti bianche e moquette
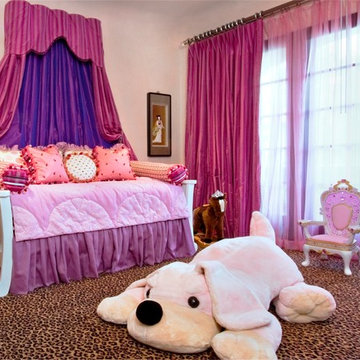
Photo Credit: Janet Lenzen
Immagine di una grande cameretta per bambini da 4 a 10 anni tradizionale con pareti rosa e moquette
Immagine di una grande cameretta per bambini da 4 a 10 anni tradizionale con pareti rosa e moquette
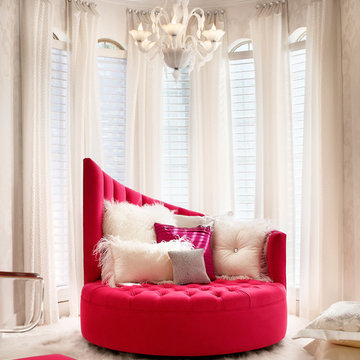
Casey Dunn
Ispirazione per una grande cameretta per bambini contemporanea con pareti bianche e pavimento in legno massello medio
Ispirazione per una grande cameretta per bambini contemporanea con pareti bianche e pavimento in legno massello medio
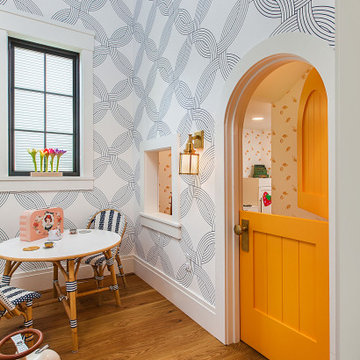
Children's playroom with miniature-sized door to a play area under the stairs
Ispirazione per una grande cameretta per bambini stile marinaro con pareti bianche, pavimento in legno massello medio e carta da parati
Ispirazione per una grande cameretta per bambini stile marinaro con pareti bianche, pavimento in legno massello medio e carta da parati
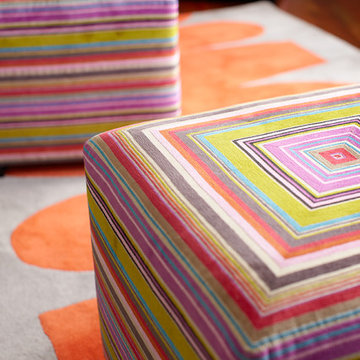
"photography by John Merkl"
Immagine di una grande cameretta per bambini con pareti multicolore e pavimento in legno massello medio
Immagine di una grande cameretta per bambini con pareti multicolore e pavimento in legno massello medio
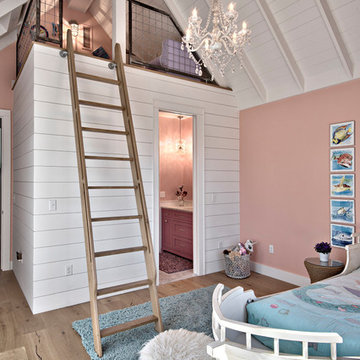
Architect: Tim Brown Architecture. Photographer: Casey Fry
Foto di una grande cameretta per bambini da 4 a 10 anni classica con pareti rosa, parquet chiaro e pavimento marrone
Foto di una grande cameretta per bambini da 4 a 10 anni classica con pareti rosa, parquet chiaro e pavimento marrone
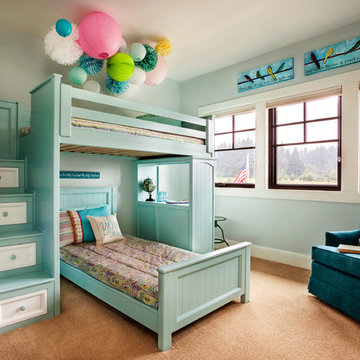
Blackstone Edge Studios
Foto di una grande cameretta per bambini da 4 a 10 anni chic con pareti blu e moquette
Foto di una grande cameretta per bambini da 4 a 10 anni chic con pareti blu e moquette
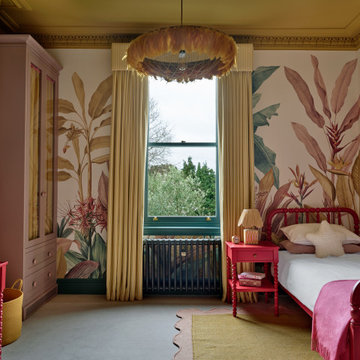
We are delighted to reveal our recent ‘House of Colour’ Barnes project.
We had such fun designing a space that’s not just aesthetically playful and vibrant, but also functional and comfortable for a young family. We loved incorporating lively hues, bold patterns and luxurious textures. What a pleasure to have creative freedom designing interiors that reflect our client’s personality.
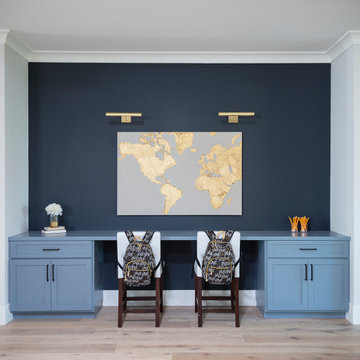
New construction of a 3,100 square foot single-story home in a modern farmhouse style designed by Arch Studio, Inc. licensed architects and interior designers. Built by Brooke Shaw Builders located in the charming Willow Glen neighborhood of San Jose, CA.
Architecture & Interior Design by Arch Studio, Inc.
Photography by Eric Rorer
1
