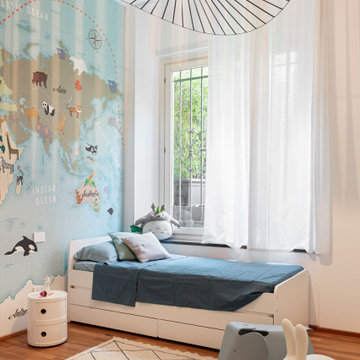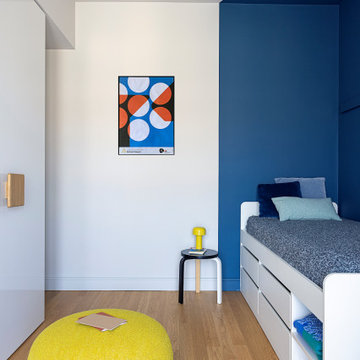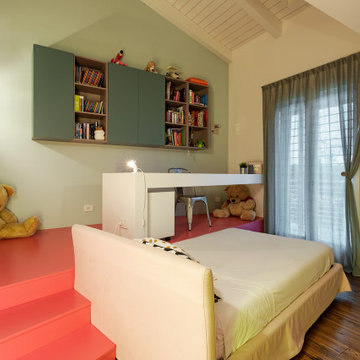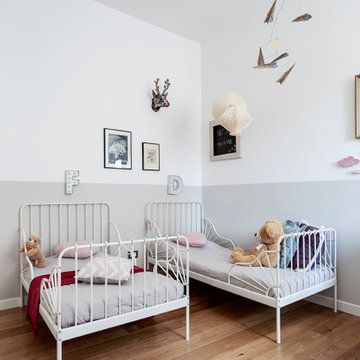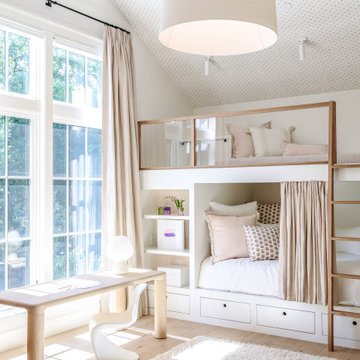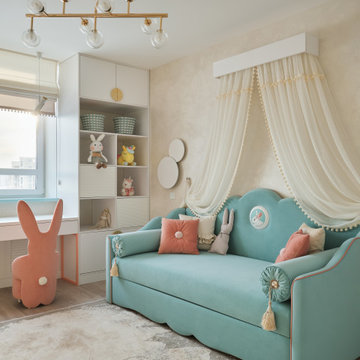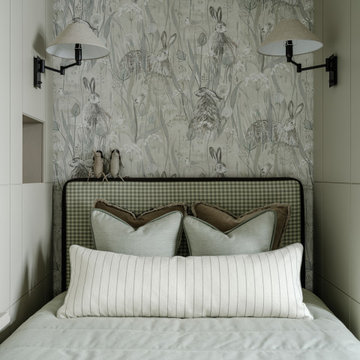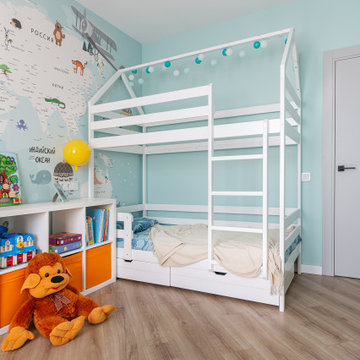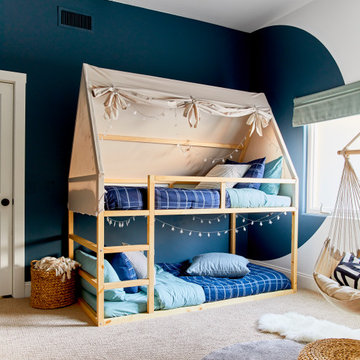Camerette per Bambini contemporanee - Foto e idee per arredare
Filtra anche per:
Budget
Ordina per:Popolari oggi
1 - 20 di 54.626 foto
1 di 2
Trova il professionista locale adatto per il tuo progetto
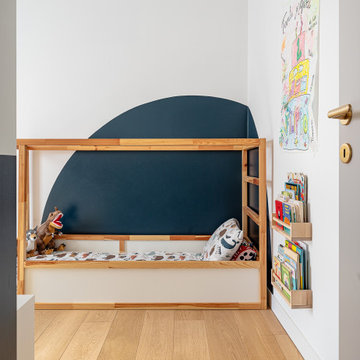
Giochi di geometrie e colori per la camera di Filippo. Un luogo rilassante grazie ai toni del blu e divertente grazie al cerchio che sottolinea il lettino.

Ispirazione per una cameretta per bambini da 1 a 3 anni contemporanea con pareti blu, moquette, pavimento beige e pareti in mattoni
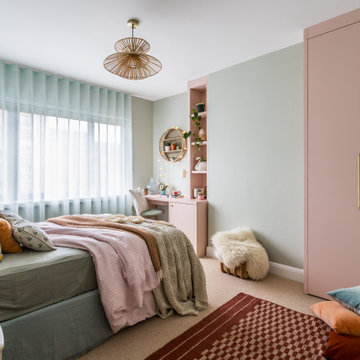
When our client asked us to create a bedroom design for her 17 year old daughter we were keen to work in collaboration to capture her ideas and reflect them in the interior design. As a designer, it is very exciting to have the opportunity to bounce ideas with your client, and our young client had some lovely ideas.

Yankees fan bedroom: view toward closet. Complete remodel of bedroom included cork flooring, uplit countertops, custom built-ins with built-in cork board at desk, wall and ceiling murals, and Cascade Coil Drapery at closet door.
Photo by Bernard Andre
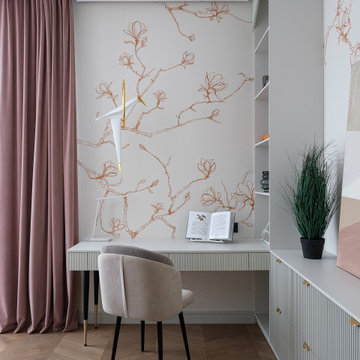
Интерьер для интеллигентной пары с 3-мя детьми. У семьи утонченный вкус и пожелание видеть изящность, комфорт и функциональность. Аккуратная отделка в нейтральной цветовой гамме создает фон для отдыха, общения, работы. Открытое пространство без сложных конструктивных элементов, часто с панорамным остеклением. Оригинальные аксессуары, арт-объекты, произведения концептуального искусства. Цветовая гамма квартиры предпочтительно светлая в светло-серых, в пудровых, бежевых оттенках. Добавили немного динамики в обстановку через контрастирующие акценты – интенсивный синий, терракотовый, темно-зеленый, бордовый и шоколадный цвета. Лаконичный, уютный и теплый интерьер.
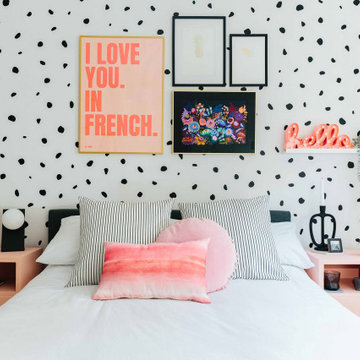
The soft shades of pink and white give a bright and welcoming feel to this children's bedroom.
Idee per una cameretta per bambini da 4 a 10 anni minimal di medie dimensioni con carta da parati
Idee per una cameretta per bambini da 4 a 10 anni minimal di medie dimensioni con carta da parati
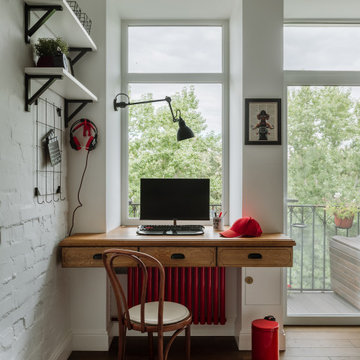
Immagine di una cameretta per bambini minimal con pareti bianche, pavimento in legno massello medio, pavimento marrone e pareti in mattoni

Foto di una cameretta per bambini contemporanea di medie dimensioni con pareti bianche, parquet chiaro e pavimento beige

Esempio di una cameretta per bambini da 4 a 10 anni contemporanea con pareti bianche
Camerette per Bambini contemporanee - Foto e idee per arredare

© Carl Wooley
Foto di una cameretta per bambini da 4 a 10 anni design con pareti bianche e parquet chiaro
Foto di una cameretta per bambini da 4 a 10 anni design con pareti bianche e parquet chiaro
1
