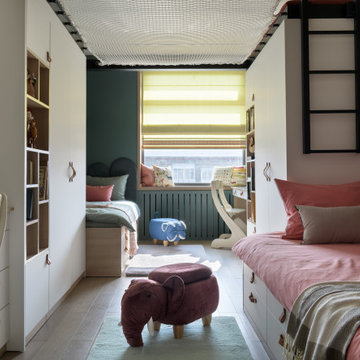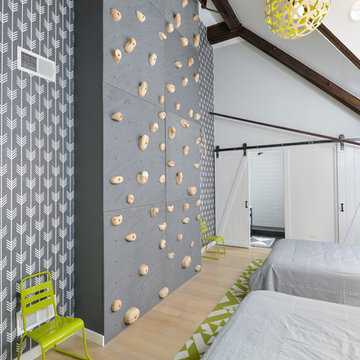Camerette per Bambini contemporanee con parquet chiaro - Foto e idee per arredare
Filtra anche per:
Budget
Ordina per:Popolari oggi
1 - 20 di 3.722 foto
1 di 3
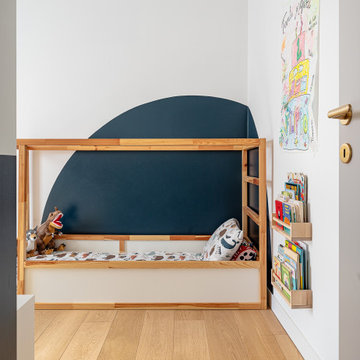
Giochi di geometrie e colori per la camera di Filippo. Un luogo rilassante grazie ai toni del blu e divertente grazie al cerchio che sottolinea il lettino.
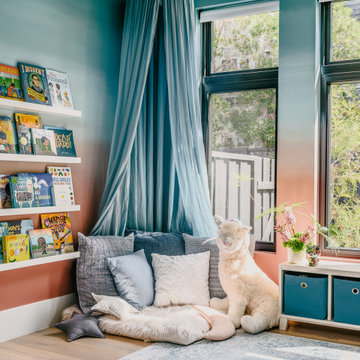
Esempio di una grande cameretta per bambini design con pareti multicolore e parquet chiaro
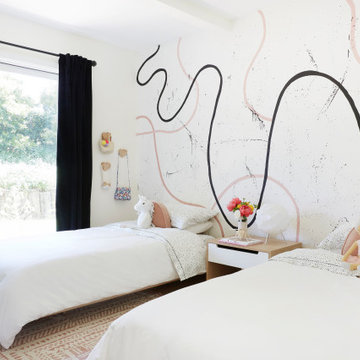
Immagine di una cameretta per bambini minimal di medie dimensioni con pareti multicolore, parquet chiaro, pavimento beige e carta da parati
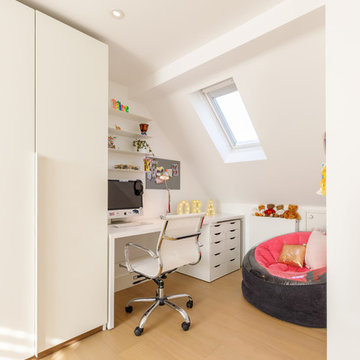
Esempio di una cameretta per bambini design con pareti bianche, parquet chiaro e pavimento beige

When we imagine the homes of our favorite actors, we often think of picturesque kitchens, artwork hanging on the walls, luxurious furniture, and pristine conditions 24/7. But for celebrities with children, sometimes that last one isn’t always accurate! Kids will be kids – which means there may be messy bedrooms, toys strewn across their play area, and maybe even some crayon marks or finger-paints on walls or floors.
Lucy Liu recently partnered with One Kings Lane and Paintzen to redesign her son Rockwell’s playroom in their Manhattan apartment for that reason. Previously, Lucy had decided not to focus too much on the layout or color of the space – it was simply a room to hold all of Rockwell’s toys. There wasn’t much of a design element to it and very little storage.
Lucy was ready to change that – and transform the room into something more sophisticated and tranquil for both Rockwell and for guests (especially those with kids!). And to really bring that transformation to life, one of the things that needed to change was the lack of color and texture on the walls.
When selecting the color palette, Lucy and One Kings Lane designer Nicole Fisher decided on a more neutral, contemporary style. They chose to avoid the primary colors, which are too often utilized in children’s rooms and playrooms.
Instead, they chose to have Paintzen paint the walls in a cozy gray with warm beige undertones. (Try PPG ‘Slate Pebble’ for a similar look!) It created a perfect backdrop for the decor selected for the room, which included a tepee for Rockwell, some Tribal-inspired artwork, Moroccan woven baskets, and some framed artwork.
To add texture to the space, Paintzen also installed wallpaper on two of the walls. The wallpaper pattern involved muted blues and grays to add subtle color and a slight contrast to the rest of the walls. Take a closer look at this smartly designed space, featuring a beautiful neutral color palette and lots of exciting textures!
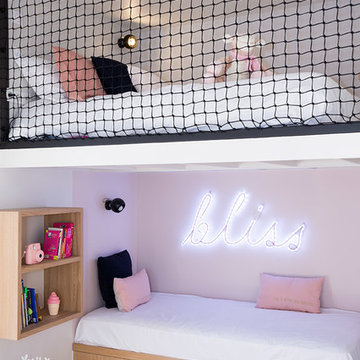
Isabelle Picarel
Immagine di una piccola cameretta per bambini design con parquet chiaro e pareti rosa
Immagine di una piccola cameretta per bambini design con parquet chiaro e pareti rosa
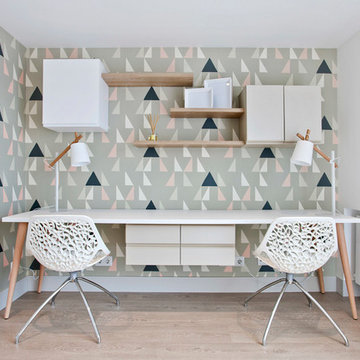
Los clientes de este ático confirmaron en nosotros para unir dos viviendas en una reforma integral 100% loft47.
Esta vivienda de carácter eclético se divide en dos zonas diferenciadas, la zona living y la zona noche. La zona living, un espacio completamente abierto, se encuentra presidido por una gran isla donde se combinan lacas metalizadas con una elegante encimera en porcelánico negro. La zona noche y la zona living se encuentra conectado por un pasillo con puertas en carpintería metálica. En la zona noche destacan las puertas correderas de suelo a techo, así como el cuidado diseño del baño de la habitación de matrimonio con detalles de grifería empotrada en negro, y mampara en cristal fumé.
Ambas zonas quedan enmarcadas por dos grandes terrazas, donde la familia podrá disfrutar de esta nueva casa diseñada completamente a sus necesidades
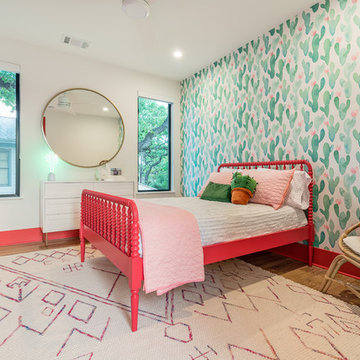
Places + Faces
Idee per una cameretta per bambini minimal con pareti multicolore e parquet chiaro
Idee per una cameretta per bambini minimal con pareti multicolore e parquet chiaro
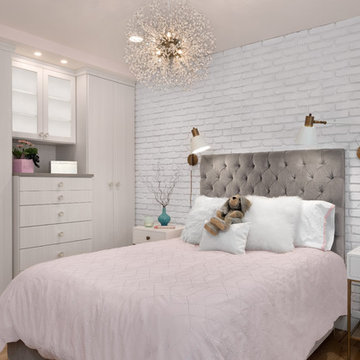
It was time for a new style for this teenager’s bedroom. She desperately needed more room for clothes while dreaming of a grown-up room with drapes and a velvet bed. Too busy with teen life to focus on working with a designer, her mother offered the general guidelines. Design a room that will transition into young adulthood with furnishings that will be transferable to her apartment in the future. Two must haves: the color “millennial pink” and a hardwood floor!
This dark walk-out basement-bedroom was transformed into a bright, efficient, grown-up room so inviting that it earned the name “precious”!
Clarity Northwest Photography: Matthew Gallant
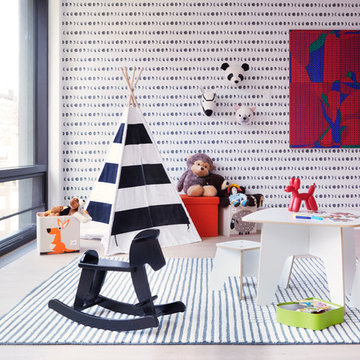
Marili Forastieri
Ispirazione per una cameretta per bambini da 1 a 3 anni minimal con pareti multicolore, parquet chiaro e pavimento beige
Ispirazione per una cameretta per bambini da 1 a 3 anni minimal con pareti multicolore, parquet chiaro e pavimento beige
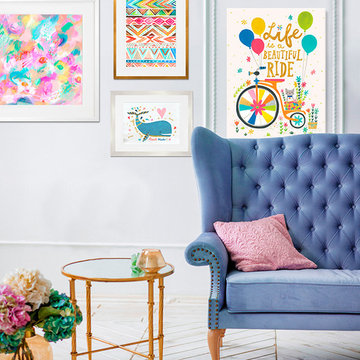
Find colorful wall art for teen girls rooms from Oopsy Daisy! Finding high-quality and affordable teen room decorating ideas can be a challenge, but Oopsy Daisy is here to help! Whether you seek teen girl room décor or teen boy room décor, our collection of wall art for teens has been carefully curated to offer a large variety of designs. Whether you’re a prep, punk, or anything else in between, Oopsy Daisy's collection of teen wall art will allow you to decorate your walls without worry!
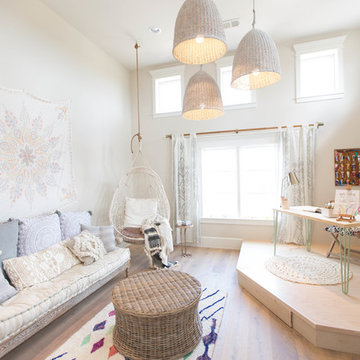
Sesha Smith, Convey Studios
Foto di una grande cameretta per bambini design con parquet chiaro
Foto di una grande cameretta per bambini design con parquet chiaro
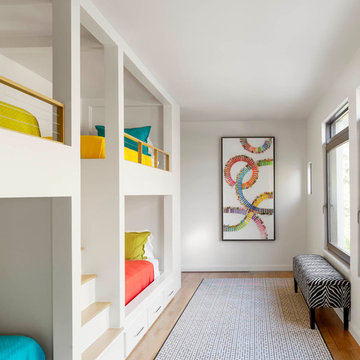
Tatum Brown Custom Homes {Architect: Stocker Hoesterey Montenegro} {Photography: Nathan Schroder}
Esempio di una cameretta per bambini design con pareti bianche e parquet chiaro
Esempio di una cameretta per bambini design con pareti bianche e parquet chiaro
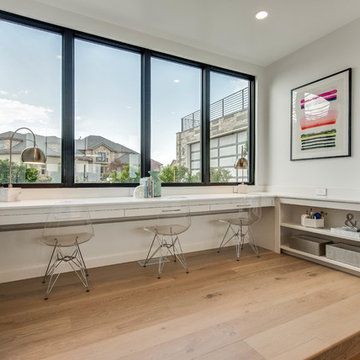
Homework Nook off Kitchen
Esempio di una cameretta per bambini minimal con pareti bianche e parquet chiaro
Esempio di una cameretta per bambini minimal con pareti bianche e parquet chiaro
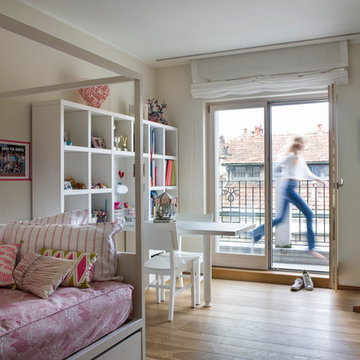
Ispirazione per una grande cameretta per bambini da 4 a 10 anni contemporanea con pareti beige e parquet chiaro
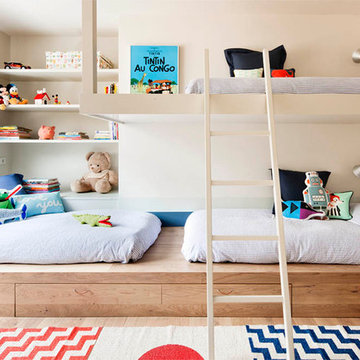
Immagine di una cameretta per bambini da 4 a 10 anni contemporanea di medie dimensioni con pareti beige e parquet chiaro
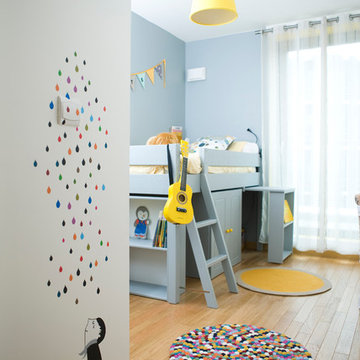
Entrez dans la chambre de Baptiste bercée de lumière et poétique avec ce sticker de pluie arc-en-ciel.
© www.delphineguyart.com
Ispirazione per una cameretta per bambini da 4 a 10 anni minimal di medie dimensioni con parquet chiaro e pareti blu
Ispirazione per una cameretta per bambini da 4 a 10 anni minimal di medie dimensioni con parquet chiaro e pareti blu
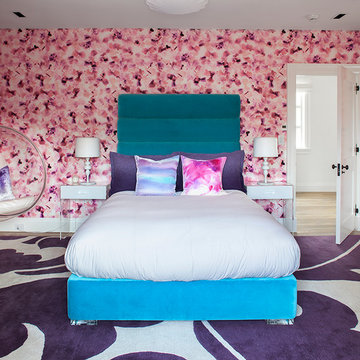
Interiors by Morris & Woodhouse Interiors LLC, Architecture by ARCHONSTRUCT LLC
© Robert Granoff
Esempio di una grande cameretta per bambini contemporanea con pareti rosa e parquet chiaro
Esempio di una grande cameretta per bambini contemporanea con pareti rosa e parquet chiaro
Camerette per Bambini contemporanee con parquet chiaro - Foto e idee per arredare
1
