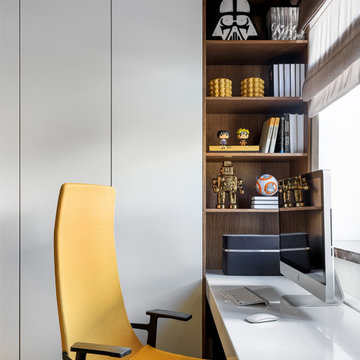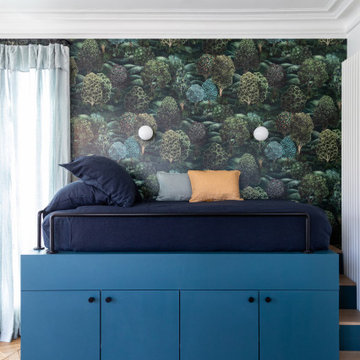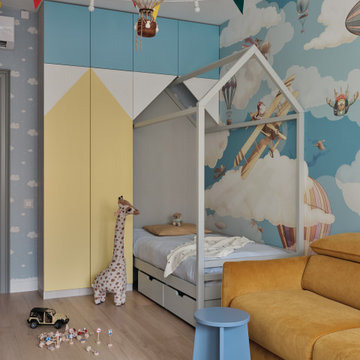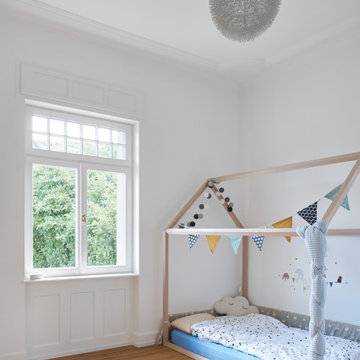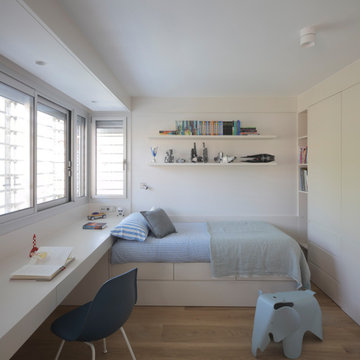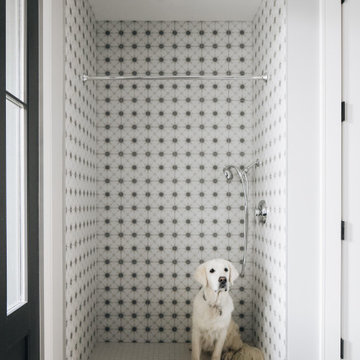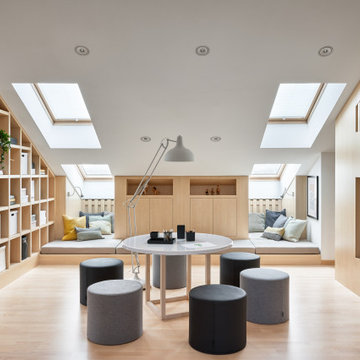Camerette per Bambini contemporanee - Foto e idee per arredare
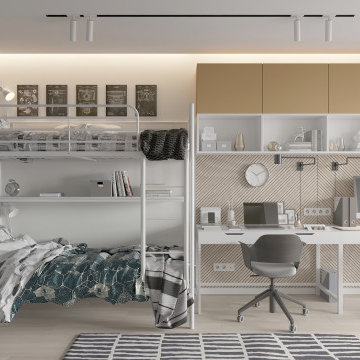
Современная квартира для семьи из четырех человек
Foto di una cameretta per bambini minimal di medie dimensioni con pareti bianche, pavimento in legno massello medio e pavimento beige
Foto di una cameretta per bambini minimal di medie dimensioni con pareti bianche, pavimento in legno massello medio e pavimento beige
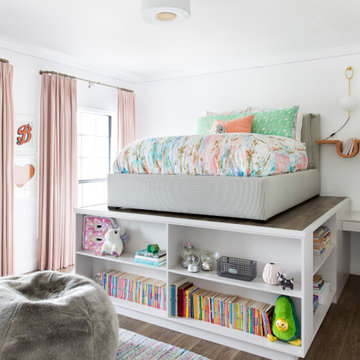
This beautiful home for a family of four got a refreshing new design, making it a true reflection of the homeowners' personalities. The living room was designed to look bright and spacious with a stunning custom white oak coffee table, stylish swivel chairs, and a comfortable pale peach sofa. An antique bejeweled snake light creates an attractive focal point encouraging fun conversations in the living room. In the kitchen, we upgraded the countertops and added a beautiful backsplash, and the dining area was painted a soothing sage green adding color and character to the space. One of the kids' bedrooms got a unique platform bed with a study and storage area below it. The second bedroom was designed with a custom day bed with stylish tassels and a beautiful bulletin board wall with a custom neon light for the young occupant to decorate at will. The guest room, with its earthy tones and textures, has a lovely "California casual" appeal, while the primary bedroom was designed like a haven for relaxation with black-out curtains, a statement chain link chandelier, and a beautiful custom bed. In the primary bath, we added a huge mirror, custom white oak cabinetry, and brass fixtures, creating a luxurious retreat!
---Project designed by Sara Barney’s Austin interior design studio BANDD DESIGN. They serve the entire Austin area and its surrounding towns, with an emphasis on Round Rock, Lake Travis, West Lake Hills, and Tarrytown.
For more about BANDD DESIGN, see here: https://bandddesign.com/
To learn more about this project, see here:
https://bandddesign.com/portfolio/whitemarsh-family-friendly-home-remodel/
Trova il professionista locale adatto per il tuo progetto
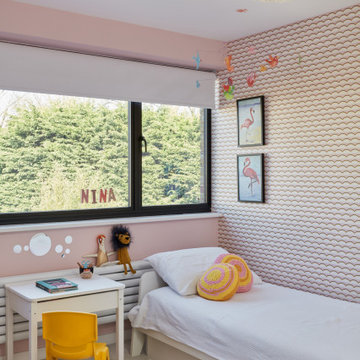
A tired mid century house gets a serious glow up!
This mid century terrace was definitely the ugly duckling on the street. It has lost all its 60's credentials and was in serious need of some love. Now it is the standout house that turns heads every day!
This project was a complete whole house renovation that literally left not a single internal wall standing! A newly created loft master bedroom and ensuite was added and the first floor layout was remodelled to create two double bedrooms and a home office. The ground floor was opened up to create a large broken plan space, with a lounge, kitchen and down stairs w/c added. Bespoke carpentry was designed to enhance the storage and create some show stopping stairs and balustrades. Finally, the interior was designed to bring back it's mid century soul.

Immagine di una grande cameretta per bambini da 4 a 10 anni contemporanea con pareti bianche, moquette e pavimento bianco

Ispirazione per una cameretta per bambini da 1 a 3 anni contemporanea con pareti blu, moquette, pavimento beige e pareti in mattoni

В детской комнате желтый шкаф из Iкеа, который искали пол года по всем сайтам, так как к моменту ремонта он оказался снят с производства, прекрасно уживается с авторской мебелью спроектированной по эскизам архитектора. На низкой столешнице-подоконнике можно устраивать рыцарские баталии или смотреть на отбывающие поезда и закаты.
Мебель в спальне сделана на заказ по эскизам архитектора.
Стилист: Татьяна Гедике
Фото: Сергей Красюк
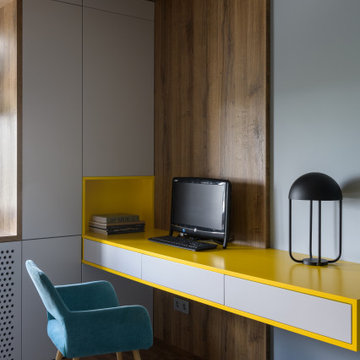
Esempio di una cameretta per bambini minimal di medie dimensioni con pareti grigie, pavimento in vinile, pavimento marrone e soffitto in legno
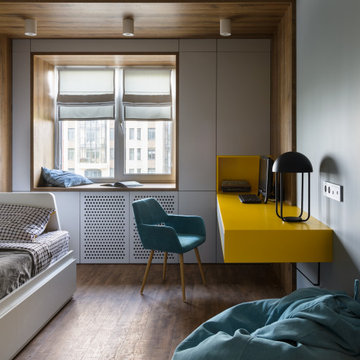
Idee per una cameretta per bambini contemporanea di medie dimensioni con pareti grigie, pavimento in vinile, pavimento marrone e soffitto in legno
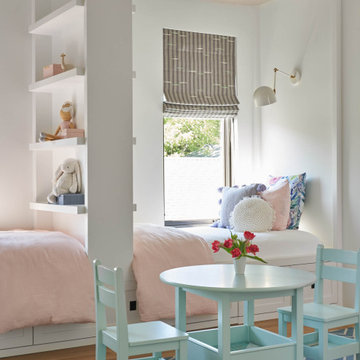
Built in bunkbeds with trundles underneath, perfect for sleep overs.
Ispirazione per una cameretta per bambini minimal
Ispirazione per una cameretta per bambini minimal
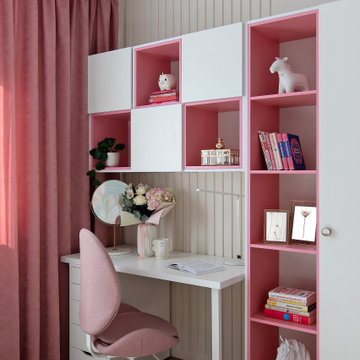
Idee per una cameretta per bambini da 4 a 10 anni minimal di medie dimensioni con pareti beige, pavimento in laminato, pavimento beige e pannellatura

Esempio di una cameretta per bambini design con pareti blu, pavimento in legno verniciato, pavimento bianco, soffitto in perlinato e pareti in legno
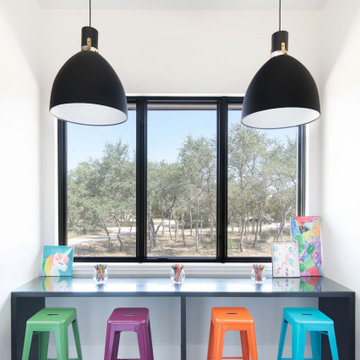
Esempio di una cameretta per bambini minimal con pareti bianche, pavimento in cemento, pavimento grigio e soffitto in carta da parati
Camerette per Bambini contemporanee - Foto e idee per arredare
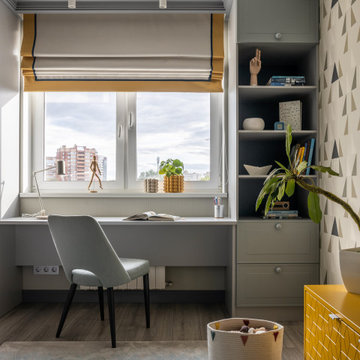
Esempio di un angolo studio per bambini da 4 a 10 anni contemporaneo di medie dimensioni con pareti beige, pavimento in laminato, pavimento beige e carta da parati
3
