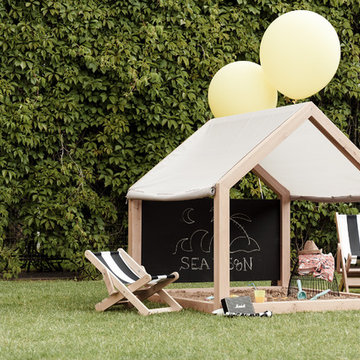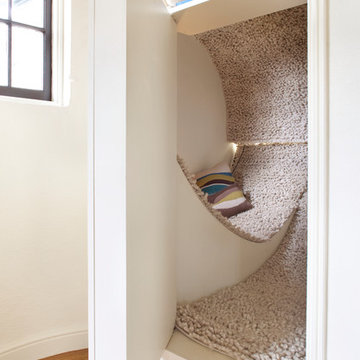Stanze dei Giochi contemporanee - Foto e idee per arredare
Filtra anche per:
Budget
Ordina per:Popolari oggi
1 - 20 di 2.939 foto
1 di 3
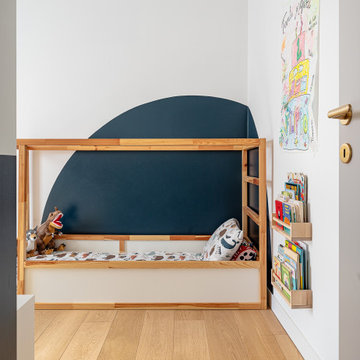
Giochi di geometrie e colori per la camera di Filippo. Un luogo rilassante grazie ai toni del blu e divertente grazie al cerchio che sottolinea il lettino.

Immagine di una grande cameretta per bambini da 4 a 10 anni minimal con pareti bianche, parquet scuro, pavimento marrone e soffitto in carta da parati
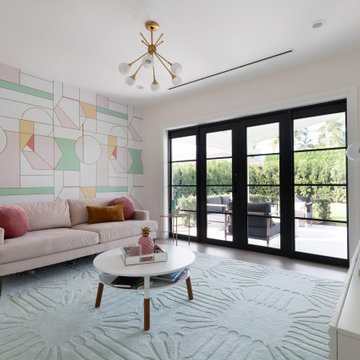
Girls playroom/lounge
Immagine di una cameretta per bambini da 4 a 10 anni contemporanea di medie dimensioni con pareti rosa e carta da parati
Immagine di una cameretta per bambini da 4 a 10 anni contemporanea di medie dimensioni con pareti rosa e carta da parati

В детской комнате желтый шкаф из Iкеа, который искали пол года по всем сайтам, так как к моменту ремонта он оказался снят с производства, прекрасно уживается с авторской мебелью спроектированной по эскизам архитектора. На низкой столешнице-подоконнике можно устраивать рыцарские баталии или смотреть на отбывающие поезда и закаты.
Мебель в спальне сделана на заказ по эскизам архитектора.
Стилист: Татьяна Гедике
Фото: Сергей Красюк
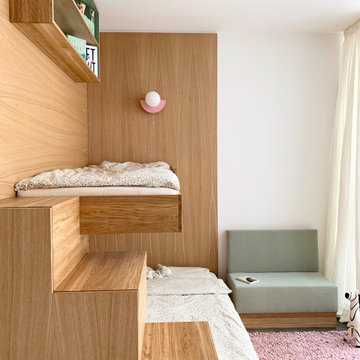
Esempio di una piccola cameretta per bambini da 4 a 10 anni minimal con pareti bianche, pavimento in cemento, pavimento grigio e pareti in legno
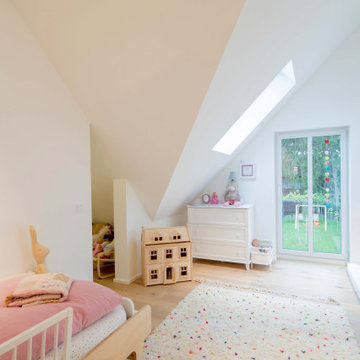
Idee per una cameretta per bambini da 4 a 10 anni contemporanea di medie dimensioni con pareti bianche, parquet chiaro e pavimento beige
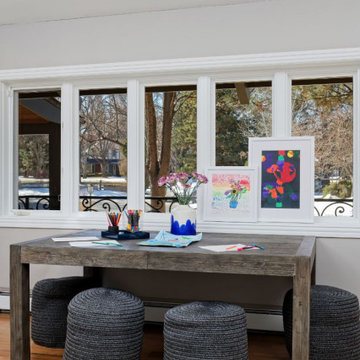
This home features a farmhouse aesthetic with contemporary touches like metal accents and colorful art. Designed by our Denver studio.
---
Project designed by Denver, Colorado interior designer Margarita Bravo. She serves Denver as well as surrounding areas such as Cherry Hills Village, Englewood, Greenwood Village, and Bow Mar.
For more about MARGARITA BRAVO, click here: https://www.margaritabravo.com/
To learn more about this project, click here:
https://www.margaritabravo.com/portfolio/contemporary-farmhouse-denver/
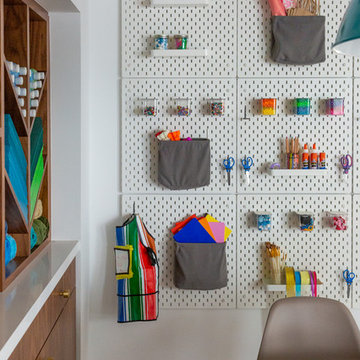
Intentional. Elevated. Artisanal.
With three children under the age of 5, our clients were starting to feel the confines of their Pacific Heights home when the expansive 1902 Italianate across the street went on the market. After learning the home had been recently remodeled, they jumped at the chance to purchase a move-in ready property. We worked with them to infuse the already refined, elegant living areas with subtle edginess and handcrafted details, and also helped them reimagine unused space to delight their little ones.
Elevated furnishings on the main floor complement the home’s existing high ceilings, modern brass bannisters and extensive walnut cabinetry. In the living room, sumptuous emerald upholstery on a velvet side chair balances the deep wood tones of the existing baby grand. Minimally and intentionally accessorized, the room feels formal but still retains a sharp edge—on the walls moody portraiture gets irreverent with a bold paint stroke, and on the the etagere, jagged crystals and metallic sculpture feel rugged and unapologetic. Throughout the main floor handcrafted, textured notes are everywhere—a nubby jute rug underlies inviting sofas in the family room and a half-moon mirror in the living room mixes geometric lines with flax-colored fringe.
On the home’s lower level, we repurposed an unused wine cellar into a well-stocked craft room, with a custom chalkboard, art-display area and thoughtful storage. In the adjoining space, we installed a custom climbing wall and filled the balance of the room with low sofas, plush area rugs, poufs and storage baskets, creating the perfect space for active play or a quiet reading session. The bold colors and playful attitudes apparent in these spaces are echoed upstairs in each of the children’s imaginative bedrooms.
Architect + Developer: McMahon Architects + Studio, Photographer: Suzanna Scott Photography
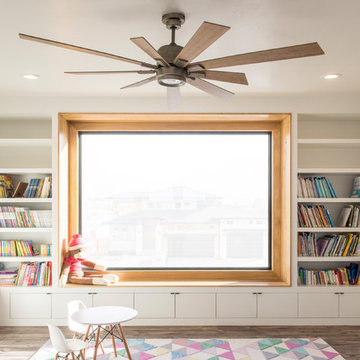
Idee per una cameretta per bambini design con pareti bianche, parquet scuro e pavimento marrone
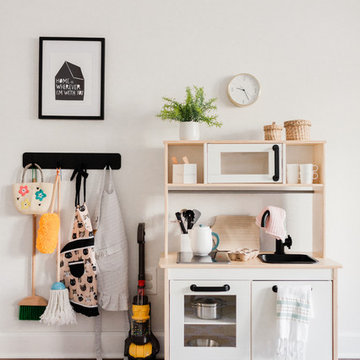
Esempio di una cameretta per bambini minimal con pareti bianche, pavimento in legno massello medio e pavimento marrone
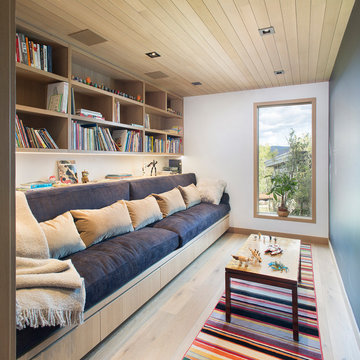
Ispirazione per una cameretta per bambini minimal con pareti bianche, parquet chiaro e pavimento beige

Having two young boys presents its own challenges, and when you have two of their best friends constantly visiting, you end up with four super active action heroes. This family wanted to dedicate a space for the boys to hangout. We took an ordinary basement and converted it into a playground heaven. A basketball hoop, climbing ropes, swinging chairs, rock climbing wall, and climbing bars, provide ample opportunity for the boys to let their energy out, and the built-in window seat is the perfect spot to catch a break. Tall built-in wardrobes and drawers beneath the window seat to provide plenty of storage for all the toys.
You can guess where all the neighborhood kids come to hangout now ☺
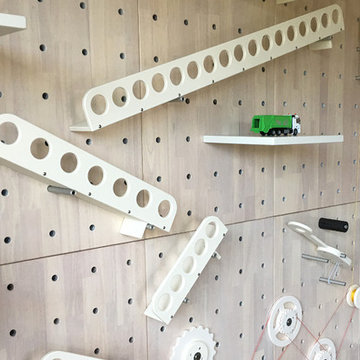
The myWall product provides children with a creative and active wall unit that keeps them entertained and moving. The wall system combines both storage, display and play to any room. Stem toys and shelves are shown on the wall. Any item can be moved to any position. Perfect for a family room with multiple ages or multiple interests.
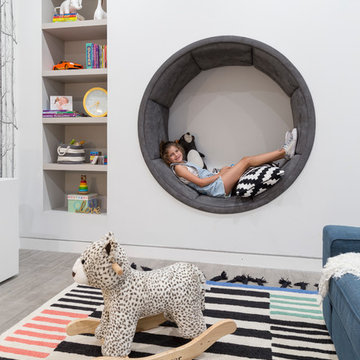
Playroom decor by the Designer: Agsia Design Group
Photo credit: PHL & Services
Idee per una grande cameretta per bambini da 4 a 10 anni minimal con pareti bianche, pavimento in gres porcellanato e pavimento grigio
Idee per una grande cameretta per bambini da 4 a 10 anni minimal con pareti bianche, pavimento in gres porcellanato e pavimento grigio
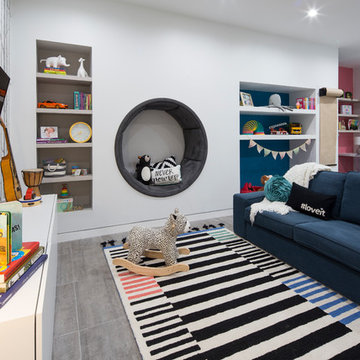
Playroom decor by the Designer: Agsia Design Group
Photo credit: PHL & Services
Foto di una grande cameretta per bambini da 4 a 10 anni design con pareti bianche, pavimento in gres porcellanato e pavimento grigio
Foto di una grande cameretta per bambini da 4 a 10 anni design con pareti bianche, pavimento in gres porcellanato e pavimento grigio
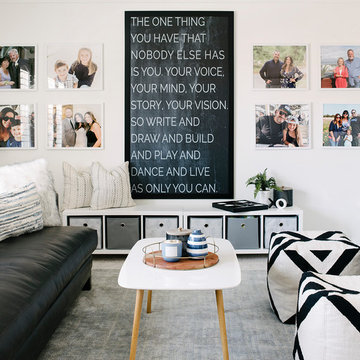
Design: Three Salt Design Co.
Photography: Lauren Pressey
Foto di una cameretta per bambini da 4 a 10 anni contemporanea di medie dimensioni con pareti bianche, moquette e pavimento grigio
Foto di una cameretta per bambini da 4 a 10 anni contemporanea di medie dimensioni con pareti bianche, moquette e pavimento grigio
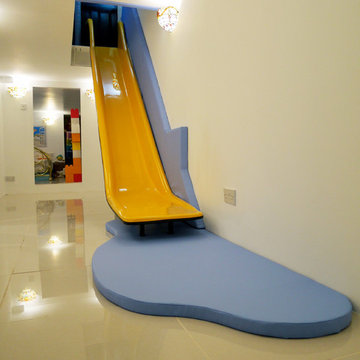
This family swapped out their stairs for a slide, making the journey to the basement playroom super-fun! The bespoke slide was manufactured in a mustard yellow to match the basement's lampshades. The wall and floor mats were covered in soft, natural looking faux leather (not PVC) and were the perfect match to the blues in the lampshades too.
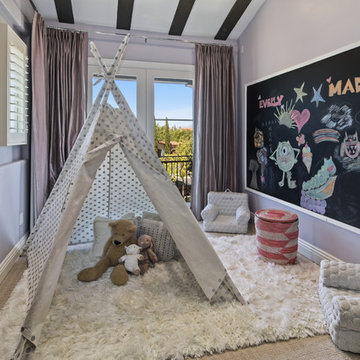
Design by 27 Diamonds Interior Design
www.27diamonds.com
Foto di una cameretta per bambini da 4 a 10 anni minimal di medie dimensioni con pareti grigie, moquette e pavimento bianco
Foto di una cameretta per bambini da 4 a 10 anni minimal di medie dimensioni con pareti grigie, moquette e pavimento bianco
Stanze dei Giochi contemporanee - Foto e idee per arredare
1
