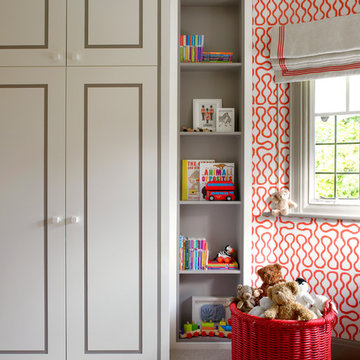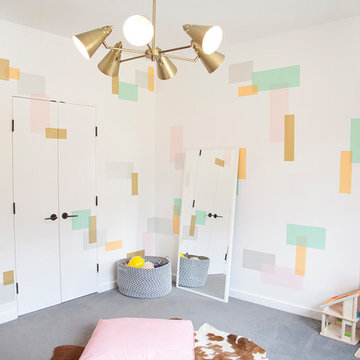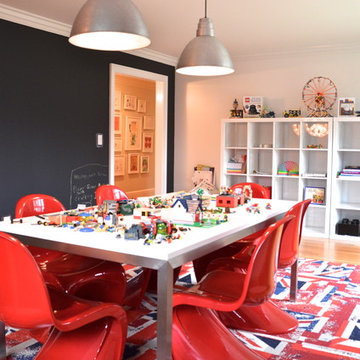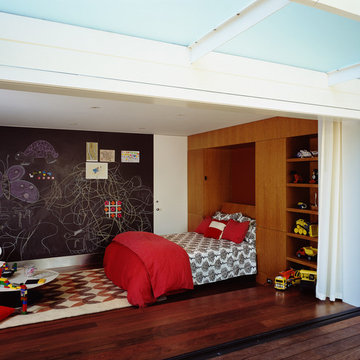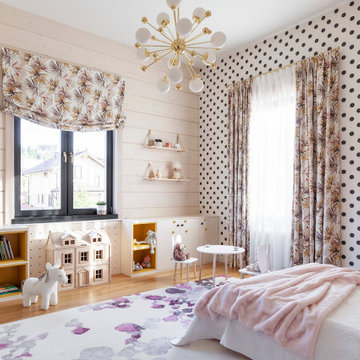Stanze dei Giochi contemporanee - Foto e idee per arredare
Filtra anche per:
Budget
Ordina per:Popolari oggi
101 - 120 di 2.950 foto
1 di 3
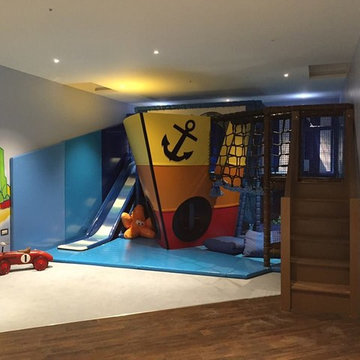
This bespoke pirate ship has transformed this basement to a nautical play paradise! With steps up to a rope bridge, a dual level soft play structure inside the ship, a ball pool to the rear and a 'sea' slide down to a soft padded floor.
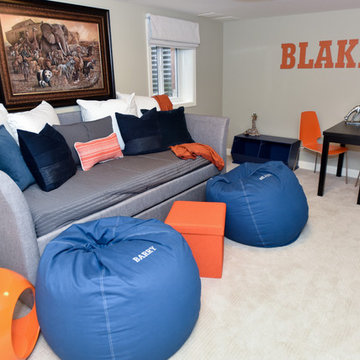
This playroom features flexible seating for gaming, watching TV or sleeping since the couch is a daybed with a trundle and the bean bag chairs are easy to move around the room. The custom slat wall and clear acrylic shelves creates a contemporary wall treatment for toys, books and fun accents without being intrusive to the space. The expandable table is perfect for building Legos or playing board games. Navy blue with a pop of orange is a fun color scheme that will will last as the kids grow up.
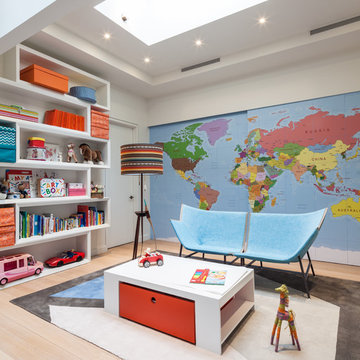
Immagine di una cameretta per bambini minimal con parquet chiaro, pavimento beige e pareti multicolore
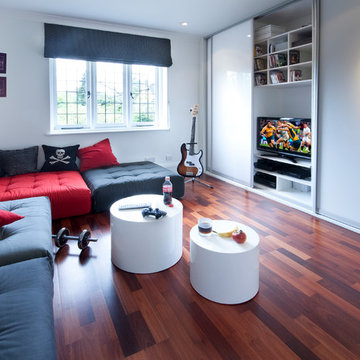
Immagine di una cameretta per bambini minimal di medie dimensioni con pareti bianche, parquet scuro e pavimento marrone
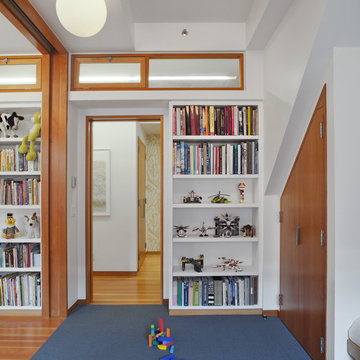
A cookie cutter developer three bedroom duplex was transformed into a four bedroom family friendly home complete with fine details and custom millwork. Transoms were added to improve light and air circulation.
Instead of providing separate bedrooms for the two young children, we designed a single large bedroom with a sliding wall of Douglas fir. Half of the space can be configured as a playroom, with the children sleeping on the other side. The playroom can also function as a guest room.
Photo by Ofer Wolberger
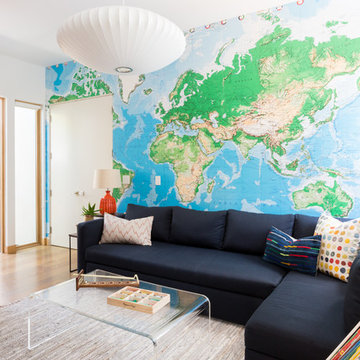
Amy Bartlam
Foto di una cameretta per bambini da 4 a 10 anni contemporanea di medie dimensioni con pareti arancioni, pavimento in legno massello medio e pavimento marrone
Foto di una cameretta per bambini da 4 a 10 anni contemporanea di medie dimensioni con pareti arancioni, pavimento in legno massello medio e pavimento marrone
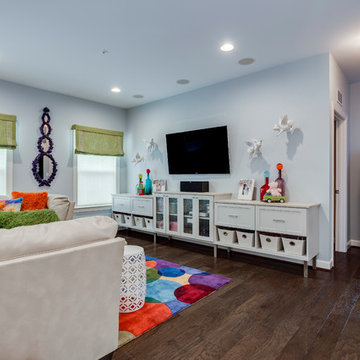
Ispirazione per una grande cameretta per bambini da 4 a 10 anni minimal con pareti blu, parquet scuro e pavimento marrone
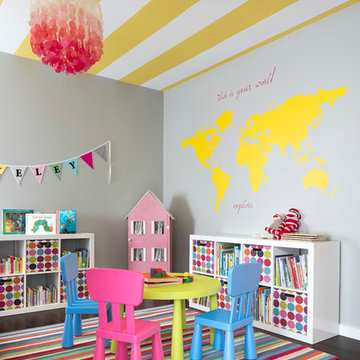
This forever home, perfect for entertaining and designed with a place for everything, is a contemporary residence that exudes warmth, functional style, and lifestyle personalization for a family of five. Our busy lawyer couple, with three close-knit children, had recently purchased a home that was modern on the outside, but dated on the inside. They loved the feel, but knew it needed a major overhaul. Being incredibly busy and having never taken on a renovation of this scale, they knew they needed help to make this space their own. Upon a previous client referral, they called on Pulp to make their dreams a reality. Then ensued a down to the studs renovation, moving walls and some stairs, resulting in dramatic results. Beth and Carolina layered in warmth and style throughout, striking a hard-to-achieve balance of livable and contemporary. The result is a well-lived in and stylish home designed for every member of the family, where memories are made daily.
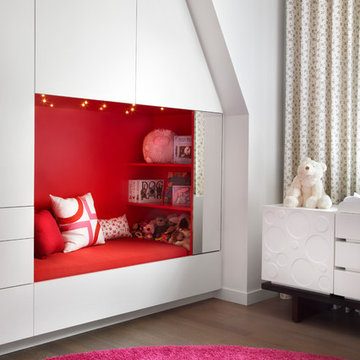
Lisa Petrole Photography
Ispirazione per una cameretta per bambini da 1 a 3 anni design di medie dimensioni con pareti bianche e parquet scuro
Ispirazione per una cameretta per bambini da 1 a 3 anni design di medie dimensioni con pareti bianche e parquet scuro
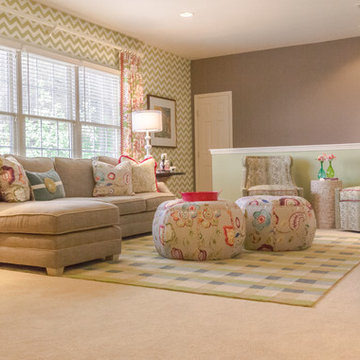
Two sisters needed to leave their "playroom" days behind and wanted a cool hang out for them and their friends...This space allows them to watch TV, work on Craft projects, play games all in a sophisticated "tween" space.
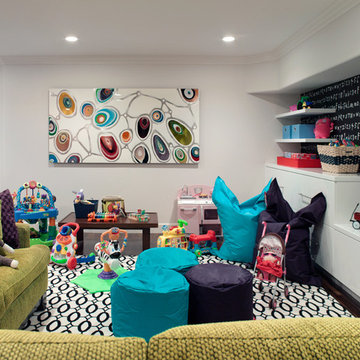
Photo Credit: David Duncan Livingston
Idee per una stanza dei giochi minimal
Idee per una stanza dei giochi minimal
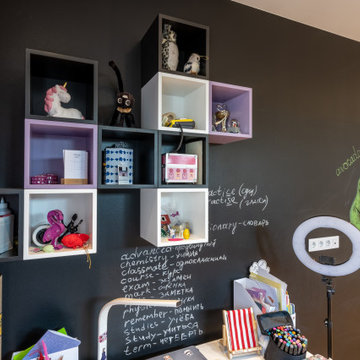
Детская в современном стиле
Esempio di una cameretta per bambini design di medie dimensioni con pareti beige e pavimento in laminato
Esempio di una cameretta per bambini design di medie dimensioni con pareti beige e pavimento in laminato
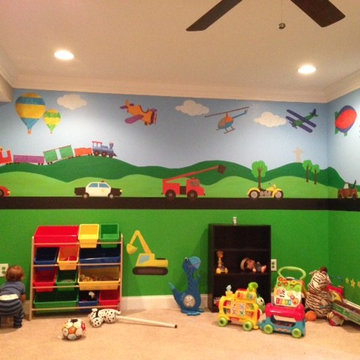
Customer Photo of Transportation Fascination Wall Decal Set by My Wonderful Walls
Esempio di un'ampia cameretta per bambini da 1 a 3 anni design con pareti verdi
Esempio di un'ampia cameretta per bambini da 1 a 3 anni design con pareti verdi
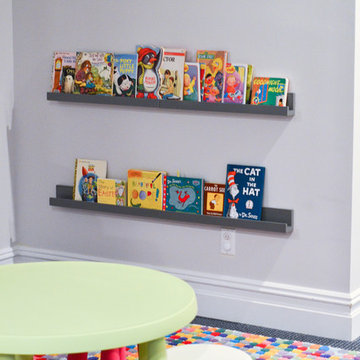
Kate Hart Photography
Idee per una cameretta per bambini da 4 a 10 anni design di medie dimensioni con pareti bianche e moquette
Idee per una cameretta per bambini da 4 a 10 anni design di medie dimensioni con pareti bianche e moquette
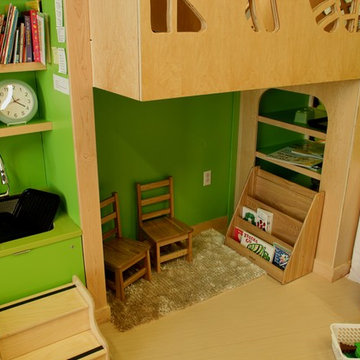
This project includes Maple veneer plywood, Italian plastic laminate and Silestone solid surface counter tops. The cut outs one sees in the plywood are of a leaf motif, each one being cut out by hand. There is a solid Maple stair way that leads up to a cantilevered, Maple floored loft area where kids can read. Besides all kinds of storage the unit is capped off with a Maple plywood roof, high lighted by a clam shell cut out.
Stanze dei Giochi contemporanee - Foto e idee per arredare
6
