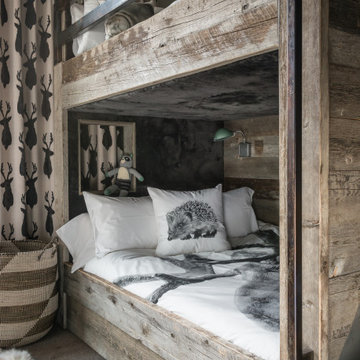Camerette per Bambini nere - Foto e idee per arredare
Filtra anche per:
Budget
Ordina per:Popolari oggi
1 - 20 di 4.155 foto
1 di 2

We turned a narrow Victorian into a family-friendly home.
CREDITS
Architecture: John Lum Architecture
Interior Design: Mansfield + O’Neil
Contractor: Christopher Gate Construction
Styling: Yedda Morrison
Photography: John Merkl
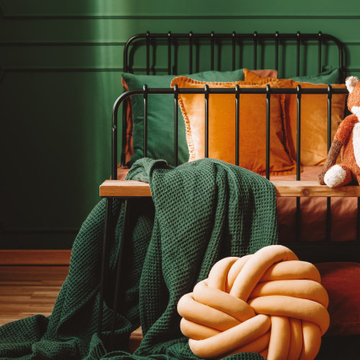
Kids room and study room design.
Ispirazione per una grande cameretta per bambini da 4 a 10 anni design con pareti verdi, pavimento in legno massello medio, pavimento multicolore e pannellatura
Ispirazione per una grande cameretta per bambini da 4 a 10 anni design con pareti verdi, pavimento in legno massello medio, pavimento multicolore e pannellatura
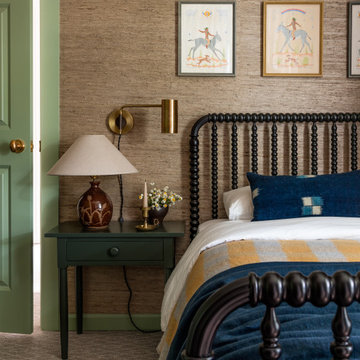
Idee per una cameretta per bambini chic con pareti marroni, moquette, pavimento grigio e carta da parati
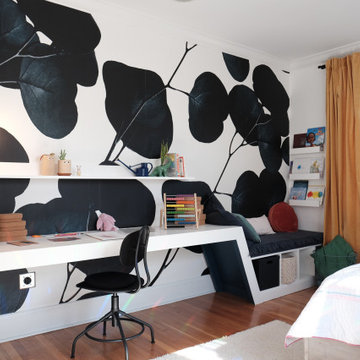
Idee per una piccola cameretta per bambini design con pavimento in legno massello medio, pareti multicolore e pavimento marrone

Ispirazione per una cameretta per bambini da 4 a 10 anni minimal di medie dimensioni con pareti blu, pavimento in legno massello medio e pavimento marrone

Idee per una cameretta per bambini da 1 a 3 anni eclettica con pareti multicolore, parquet chiaro e pavimento beige

Immagine di una cameretta da bambino da 4 a 10 anni design di medie dimensioni con parquet chiaro, pavimento beige e pareti bianche

Our clients purchased a new house, but wanted to add their own personal style and touches to make it really feel like home. We added a few updated to the exterior, plus paneling in the entryway and formal sitting room, customized the master closet, and cosmetic updates to the kitchen, formal dining room, great room, formal sitting room, laundry room, children’s spaces, nursery, and master suite. All new furniture, accessories, and home-staging was done by InHance. Window treatments, wall paper, and paint was updated, plus we re-did the tile in the downstairs powder room to glam it up. The children’s bedrooms and playroom have custom furnishings and décor pieces that make the rooms feel super sweet and personal. All the details in the furnishing and décor really brought this home together and our clients couldn’t be happier!
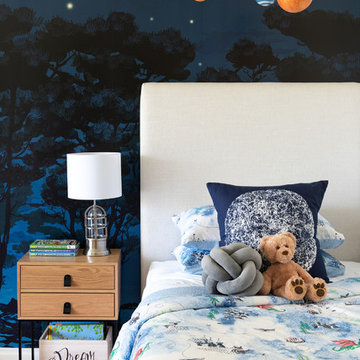
gathering light
Esempio di una cameretta per bambini minimal con pareti blu, pavimento in legno massello medio e pavimento marrone
Esempio di una cameretta per bambini minimal con pareti blu, pavimento in legno massello medio e pavimento marrone

Created from a second floor attic space this unique teen hangout space has something for everyone - ping pong, stadium hockey, foosball, hanging chairs - plenty to keep kids busy in their own space.
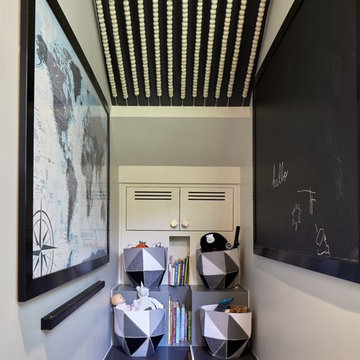
Tucked into the space behind the stairs is a nook for the Kids' toys, art and play.
Idee per una stanza dei giochi design con pareti grigie
Idee per una stanza dei giochi design con pareti grigie

David Giles
Immagine di una cameretta per bambini da 4 a 10 anni minimal di medie dimensioni con pareti multicolore, parquet scuro e pavimento marrone
Immagine di una cameretta per bambini da 4 a 10 anni minimal di medie dimensioni con pareti multicolore, parquet scuro e pavimento marrone
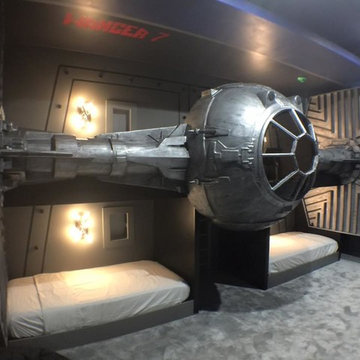
Climb into the this Star Wars TIE fighter bunk bed and feel like a Jedi! Center console has interior fighter controls!
Esempio di una cameretta per bambini contemporanea
Esempio di una cameretta per bambini contemporanea
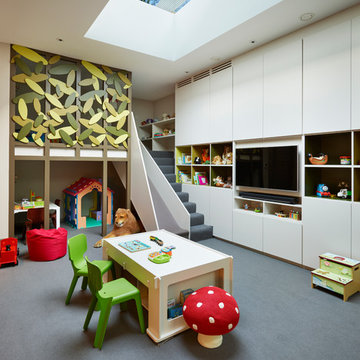
A children's playroom or should we say paradise, featuring a mezzanine treehouse with slide and steps. Lots of storage helps keep the bulk of toys away but open shelving displays some colourful books and toys that youngsters can grab and play with. Fantastic roof light brings light into this basement playroom and provides views of the trees outside.
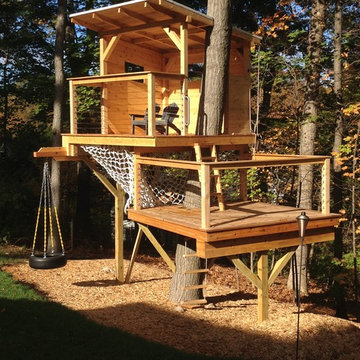
Beautiful place to have playtime! Rain or shine!
Immagine di una cameretta per bambini moderna di medie dimensioni
Immagine di una cameretta per bambini moderna di medie dimensioni
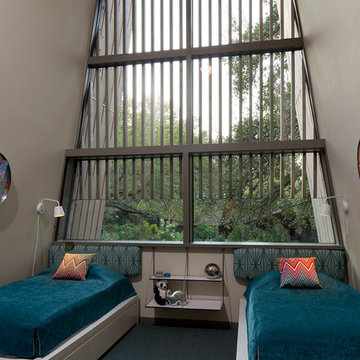
Paul Bardagjy Photography
Idee per una cameretta neutra moderna con pareti grigie e moquette
Idee per una cameretta neutra moderna con pareti grigie e moquette

Daniel Shea
Foto di una grande cameretta per bambini da 4 a 10 anni contemporanea con pareti nere, parquet chiaro e pavimento beige
Foto di una grande cameretta per bambini da 4 a 10 anni contemporanea con pareti nere, parquet chiaro e pavimento beige

Florian Grohen
Idee per una cameretta per bambini da 4 a 10 anni design con moquette e pareti bianche
Idee per una cameretta per bambini da 4 a 10 anni design con moquette e pareti bianche
Camerette per Bambini nere - Foto e idee per arredare
1
