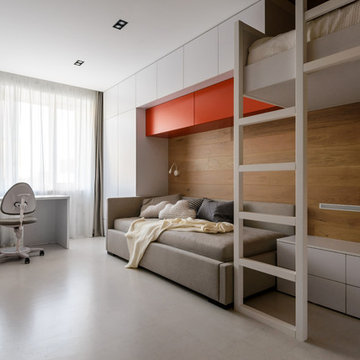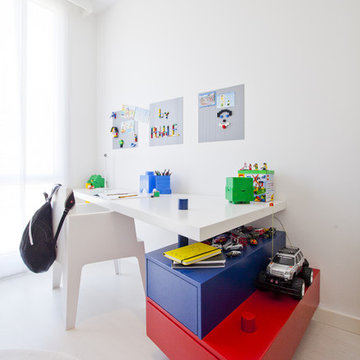Camerette per Bambini con pavimento bianco - Foto e idee per arredare
Filtra anche per:
Budget
Ordina per:Popolari oggi
1 - 20 di 1.158 foto
1 di 2

Interior Design, Interior Architecture, Custom Millwork Design, Furniture Design, Art Curation, & AV Design by Chango & Co.
Photography by Sean Litchfield
See the feature in Domino Magazine
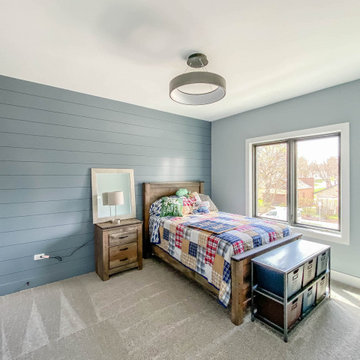
Immagine di una cameretta per bambini da 4 a 10 anni industriale di medie dimensioni con pareti blu, moquette, pavimento bianco e pareti in perlinato
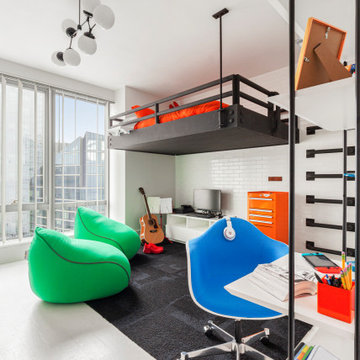
Immagine di una grande cameretta per bambini minimal con pareti bianche, pavimento bianco e pavimento in cemento
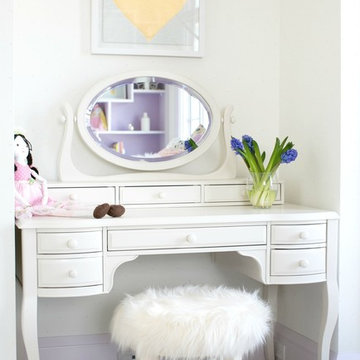
Jen Driscoll
Ispirazione per una grande cameretta per bambini da 4 a 10 anni minimalista con pareti bianche, moquette e pavimento bianco
Ispirazione per una grande cameretta per bambini da 4 a 10 anni minimalista con pareti bianche, moquette e pavimento bianco
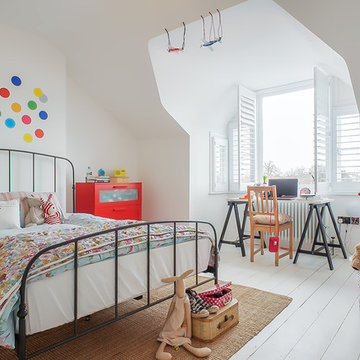
Ispirazione per una cameretta per bambini da 4 a 10 anni design con pareti bianche, pavimento in legno verniciato e pavimento bianco

2 years after building their house, a young family needed some more space for needs of their growing children. The decision was made to renovate their unfinished basement to create a new space for both children and adults.
PLAYPOD
The most compelling feature upon entering the basement is the Playpod. The 100 sq.ft structure is both playful and practical. It functions as a hideaway for the family’s young children who use their imagination to transform the space into everything from an ice cream truck to a space ship. Storage is provided for toys and books, brining order to the chaos of everyday playing. The interior is lined with plywood to provide a warm but robust finish. In contrast, the exterior is clad with reclaimed pine floor boards left over from the original house. The black stained pine helps the Playpod stand out while simultaneously enabling the character of the aged wood to be revealed. The orange apertures create ‘moments’ for the children to peer out to the world while also enabling parents to keep an eye on the fun. The Playpod’s unique form and compact size is scaled for small children but is designed to stimulate big imagination. And putting the FUN in FUNctional.
PLANNING
The layout of the basement is organized to separate private and public areas from each other. The office/guest room is tucked away from the media room to offer a tranquil environment for visitors. The new four piece bathroom serves the entire basement but can be annexed off by a set of pocket doors to provide a private ensuite for guests.
The media room is open and bright making it inviting for the family to enjoy time together. Sitting adjacent to the Playpod, the media room provides a sophisticated place to entertain guests while the children can enjoy their own space close by. The laundry room and small home gym are situated in behind the stairs. They work symbiotically allowing the homeowners to put in a quick workout while waiting for the clothes to dry. After the workout gym towels can quickly be exchanged for fluffy new ones thanks to the ample storage solutions customized for the homeowners.
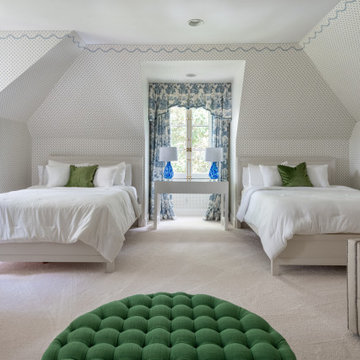
Idee per una grande cameretta per bambini chic con pareti bianche, moquette, pavimento bianco e carta da parati

Children's bunkroom and playroom; complete with built-in bunk beds that sleep 4, television, library and attached bath. Custom made bunk beds include shelves stairs and lighting.
General contracting by Martin Bros. Contracting, Inc.; Architecture by Helman Sechrist Architecture; Home Design by Maple & White Design; Photography by Marie Kinney Photography.
Images are the property of Martin Bros. Contracting, Inc. and may not be used without written permission. — with Maple & White Design and Ayr Cabinet Company.
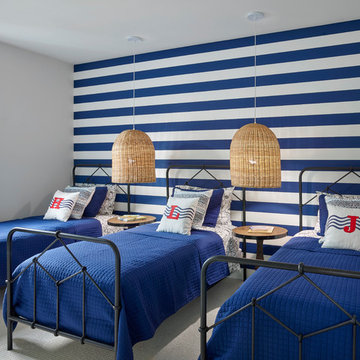
In this room we kept the modern coastal trend but incorporated a playful tone by adding extra pops of color. Behind the beds we placed a bold blue and white striped wall paper to bring in a nautical element while also brining in texture with oversized woven pendants. To keep with the modern tone we incorporated 3 metal twin beds that use lines and pattern as a contemporary detail.
Halkin Mason Photography
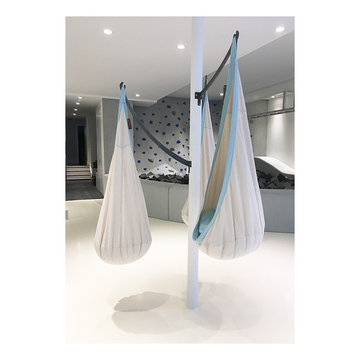
Eisner Design
Immagine di una grande cameretta per bambini da 4 a 10 anni minimalista con pareti bianche e pavimento bianco
Immagine di una grande cameretta per bambini da 4 a 10 anni minimalista con pareti bianche e pavimento bianco
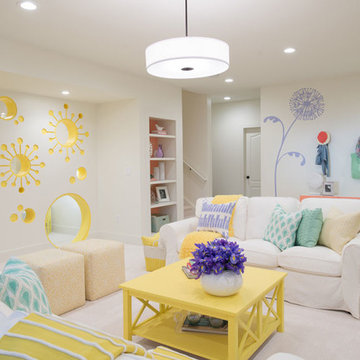
Foto di una grande cameretta per bambini boho chic con pareti bianche, moquette e pavimento bianco
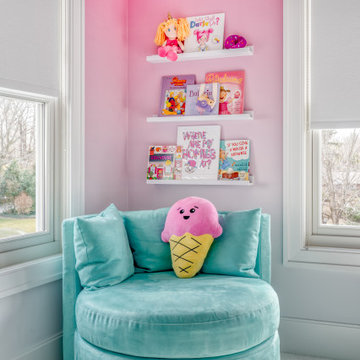
Foto di una cameretta per bambini minimalista di medie dimensioni con pareti rosa, moquette e pavimento bianco

Esempio di una cameretta per bambini design con pareti blu, pavimento in legno verniciato, pavimento bianco, soffitto in perlinato e pareti in legno
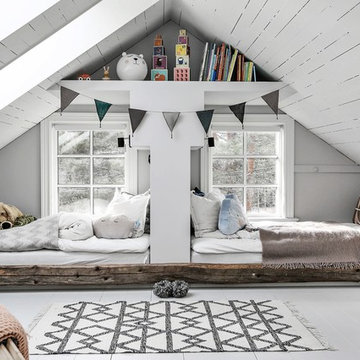
Ispirazione per una cameretta per bambini da 4 a 10 anni nordica di medie dimensioni con pareti grigie, pavimento in legno verniciato e pavimento bianco
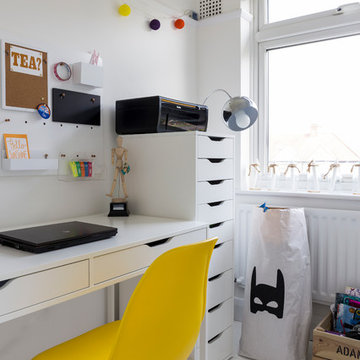
Chris Snook © 2016 Houzz
Idee per una cameretta per bambini nordica di medie dimensioni con pareti bianche, pavimento in legno verniciato e pavimento bianco
Idee per una cameretta per bambini nordica di medie dimensioni con pareti bianche, pavimento in legno verniciato e pavimento bianco
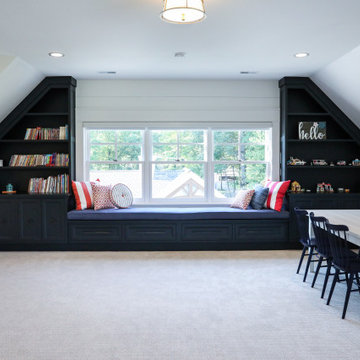
Children's bunkroom and playroom; complete with built-in bunk beds that sleep 4, television, library and attached bath. Custom made bunk beds include shelves stairs and lighting.
General contracting by Martin Bros. Contracting, Inc.; Architecture by Helman Sechrist Architecture; Home Design by Maple & White Design; Photography by Marie Kinney Photography.
Images are the property of Martin Bros. Contracting, Inc. and may not be used without written permission. — with Maple & White Design and Ayr Cabinet Company.
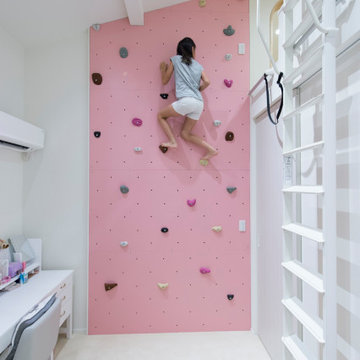
お子様から要望のあったボルダリングのある子供部屋。施工の際はお子様の気持ちに寄り添いボルダリングのピースを一緒に設置。施工の思い出も住まう家族にとって家への愛着につながりました。
Foto di una cameretta per bambini da 4 a 10 anni contemporanea con pareti bianche e pavimento bianco
Foto di una cameretta per bambini da 4 a 10 anni contemporanea con pareti bianche e pavimento bianco
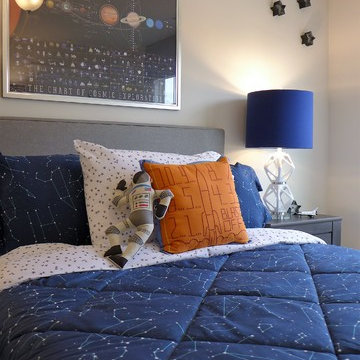
This boy's room shows off his love for outer space. His parents knew that could change so we kept the walls neutral and just popped in touches of the theme with art, bedding, and accents.
Camerette per Bambini con pavimento bianco - Foto e idee per arredare
1
