Camerette per Bambini con travi a vista - Foto e idee per arredare
Filtra anche per:
Budget
Ordina per:Popolari oggi
1 - 20 di 595 foto
1 di 2

Photo by Stoffer Photography
Esempio di una grande cameretta per bambini classica con pareti grigie, parquet chiaro, pavimento marrone, travi a vista e pannellatura
Esempio di una grande cameretta per bambini classica con pareti grigie, parquet chiaro, pavimento marrone, travi a vista e pannellatura

Esempio di una stanza dei giochi stile marinaro con pareti bianche, parquet chiaro, pavimento beige, travi a vista e soffitto a volta

A bunk room adds character to the upstairs of this home while timber framing and pipe railing give it a feel of industrial earthiness.
PrecisionCraft Log & Timber Homes. Image Copyright: Longviews Studios, Inc
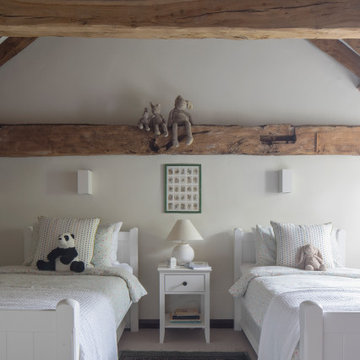
The grandchildren's twin bedroom has trundle beds which allows it to sleep four in total. The beautiful exposed low beams create a playful character within the space, meaning all adults that enter the room must duck and they provide the perfect ledges for balancing toys on!
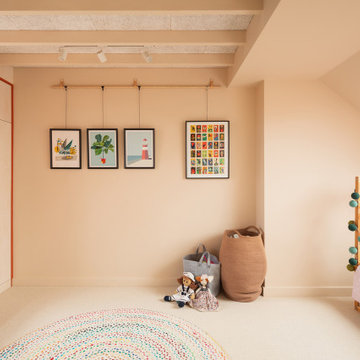
Large attic bedroom with bespoke joinery. Wall colour is 'Light Beauvais' and joinery colour is 'Heat' by Little Greene with white oiled birch plwyood fronts.
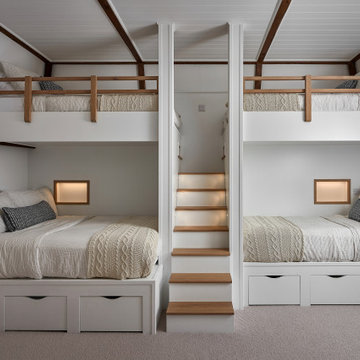
Immagine di una cameretta per bambini costiera con pareti bianche, moquette, pavimento beige e travi a vista
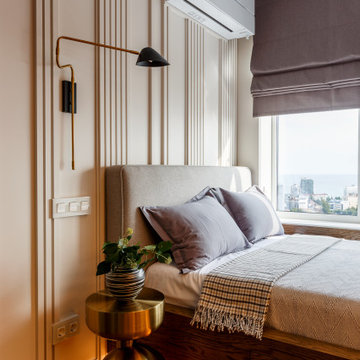
Foto di una cameretta per bambini tradizionale di medie dimensioni con pareti bianche, pavimento in legno massello medio, pavimento beige, travi a vista e boiserie

A colorful, fun kid's bedroom. A gorgeous fabric surface mounted light sets the tone. Custom built blue laminate work surface, bookshelves and a window seat. Blue accented window treatments. A colorful area rug with a rainbow of accents. Simple clean design. A column with a glass magnetic board is the final touch.
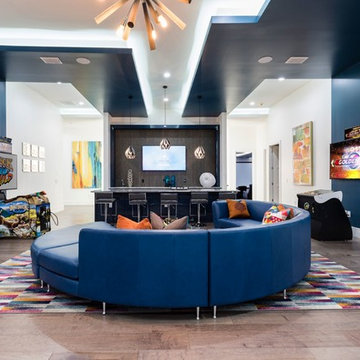
When you're at this all inclusive vacation home in Orlando the fun never stops, immerse yourself with games and themed rooms throughout the house.
sectional, game room,
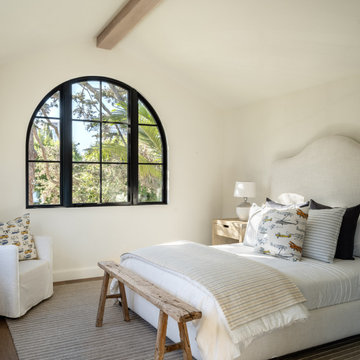
Cozy corners and charming details make this space a true sanctuary.
Immagine di una cameretta per bambini mediterranea di medie dimensioni con pareti bianche, pavimento in legno massello medio, pavimento beige e travi a vista
Immagine di una cameretta per bambini mediterranea di medie dimensioni con pareti bianche, pavimento in legno massello medio, pavimento beige e travi a vista
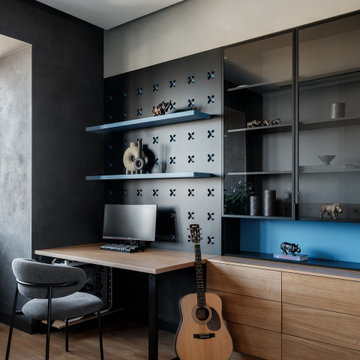
В каждой детской мы хотели подчеркнуть индивидуальность каждого ребенка каким то элементом, но при этом чтобы интерьер в целом был органичной частью общей концепции. Мальчик увлекается компьютерными играми,хочет стать специалистом в IT области. Для него мы оформили комнату в темных оттенках, а вместо кровати разместили диван с ортопедическим матрасом
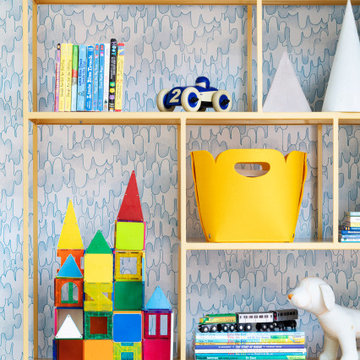
Notable decor elements include: Bubble wallpaper from Chasing Paper, Foshay bookcase from Room and Board, Yellow Snap Cube bins from Crate and Barrel,

Eichler in Marinwood - In conjunction to the porous programmatic kitchen block as a connective element, the walls along the main corridor add to the sense of bringing outside in. The fin wall adjacent to the entry has been detailed to have the siding slip past the glass, while the living, kitchen and dining room are all connected by a walnut veneer feature wall running the length of the house. This wall also echoes the lush surroundings of lucas valley as well as the original mahogany plywood panels used within eichlers.
photo: scott hargis
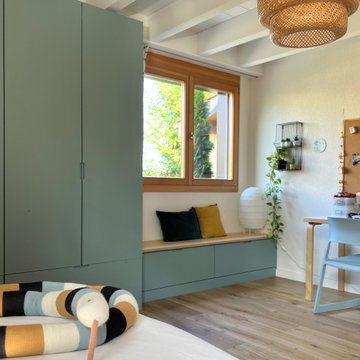
Immagine di una cameretta per bambini nordica di medie dimensioni con pareti bianche, parquet chiaro, pavimento beige e travi a vista

A long-term client was expecting her third child. Alas, this meant that baby number two was getting booted from the coveted nursery as his sister before him had. The most convenient room in the house for the son, was dad’s home office, and dad would be relocated into the garage carriage house.
For the new bedroom, mom requested a bold, colorful space with a truck theme.
The existing office had no door and was located at the end of a long dark hallway that had been painted black by the last homeowners. First order of business was to lighten the hall and create a wall space for functioning doors. The awkward architecture of the room with 3 alcove windows, slanted ceilings and built-in bookcases proved an inconvenient location for furniture placement. We opted to place the bed close the wall so the two-year-old wouldn’t fall out. The solid wood bed and nightstand were constructed in the US and painted in vibrant shades to match the bedding and roman shades. The amazing irregular wall stripes were inherited from the previous homeowner but were also black and proved too dark for a toddler. Both myself and the client loved them and decided to have them re-painted in a daring blue. The daring fabric used on the windows counter- balance the wall stripes.
Window seats and a built-in toy storage were constructed to make use of the alcove windows. Now, the room is not only fun and bright, but functional.
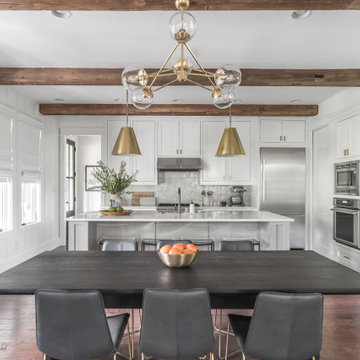
Idee per una cameretta per bambini minimalista di medie dimensioni con pareti bianche, parquet scuro, travi a vista e pareti in perlinato

Idee per una cameretta per bambini con pareti bianche, pavimento in legno massello medio e travi a vista
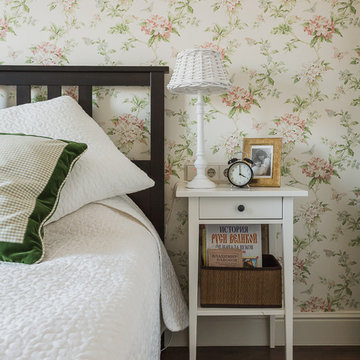
фотограф Ольга Шангина
Immagine di una piccola cameretta per bambini chic con pareti bianche, pavimento in laminato, pavimento marrone e travi a vista
Immagine di una piccola cameretta per bambini chic con pareti bianche, pavimento in laminato, pavimento marrone e travi a vista
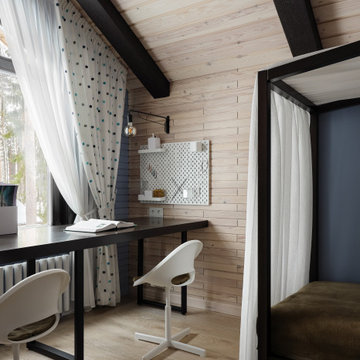
Immagine di una cameretta per bambini da 4 a 10 anni di medie dimensioni con pareti beige, pavimento in legno massello medio, pavimento beige, travi a vista e pareti in legno

Immagine di una cameretta per bambini da 4 a 10 anni stile rurale con pareti bianche, pavimento in legno massello medio, pavimento marrone, travi a vista e soffitto a volta
Camerette per Bambini con travi a vista - Foto e idee per arredare
1