Camerette per Bambini con soffitto a volta e travi a vista - Foto e idee per arredare
Filtra anche per:
Budget
Ordina per:Popolari oggi
1 - 20 di 1.163 foto
1 di 3

Foto di una grande cameretta per bambini stile marino con pareti bianche, moquette, pavimento grigio, soffitto a volta e pareti in perlinato
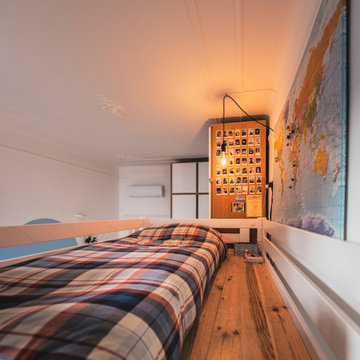
Vista del letto sopra al soppalco.
Foto di Simone Marulli
Idee per una grande cameretta per bambini nordica con pareti multicolore, parquet chiaro, pavimento beige e soffitto a volta
Idee per una grande cameretta per bambini nordica con pareti multicolore, parquet chiaro, pavimento beige e soffitto a volta

Foto di una cameretta per bambini da 4 a 10 anni chic con pareti bianche, parquet scuro, pavimento marrone, soffitto a volta, pannellatura e carta da parati
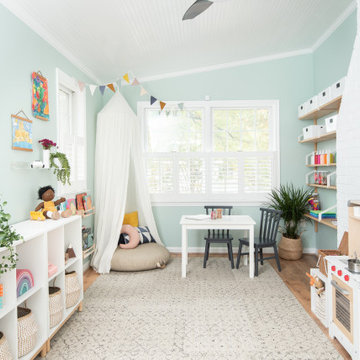
Immagine di una cameretta per bambini da 1 a 3 anni contemporanea con pareti grigie, pavimento in legno massello medio, pavimento marrone e soffitto a volta
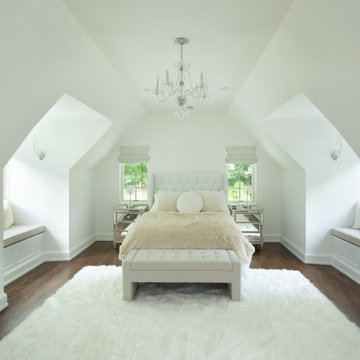
Ispirazione per una grande cameretta per bambini minimalista con pareti bianche, pavimento in legno massello medio, pavimento marrone e soffitto a volta

Idee per una grande cameretta da bambina tradizionale con moquette, carta da parati, pareti multicolore, pavimento grigio e soffitto a volta

A place for rest and rejuvenation. Not too pink, the walls were painted a warm blush tone and matched with white custom cabinetry and gray accents. The brass finishes bring the warmth needed.

A colorful, fun kid's bedroom. A gorgeous fabric surface mounted light sets the tone. Custom built blue laminate work surface, bookshelves and a window seat. Blue accented window treatments. A colorful area rug with a rainbow of accents. Simple clean design. A column with a glass magnetic board is the final touch.

Interior Design, Custom Furniture Design & Art Curation by Chango & Co.
Idee per una cameretta per bambini da 4 a 10 anni costiera di medie dimensioni con parquet chiaro, pareti blu, pavimento beige, soffitto a volta, soffitto in carta da parati e carta da parati
Idee per una cameretta per bambini da 4 a 10 anni costiera di medie dimensioni con parquet chiaro, pareti blu, pavimento beige, soffitto a volta, soffitto in carta da parati e carta da parati

To sets of site built bunks can sleep up to eight comfortably. The trundle beds can be pushed in to allow for extra floor space.
Foto di una piccola cameretta per bambini chic con pareti bianche, moquette, pavimento beige e soffitto a volta
Foto di una piccola cameretta per bambini chic con pareti bianche, moquette, pavimento beige e soffitto a volta
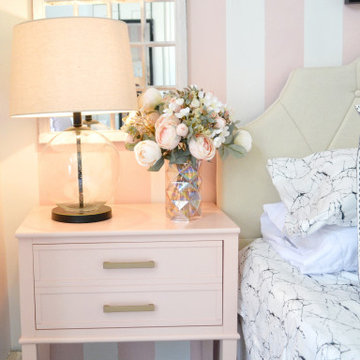
The "Chic Pink Teen Room" was once of our latest projects for a teenage girl who loved the "Victoria Secret" style. The bedroom was not only chic, but was a place where she could lounge and get work done. We created a vanity that doubled as a desk and dresser to maximize the room's functionality all while adding the vintage Hollywood flare. It was a reveal that ended in happy tears!
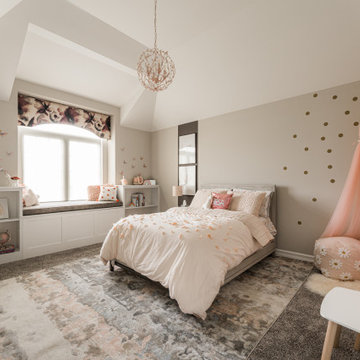
Girl's Bedroom
Idee per una cameretta per bambini da 4 a 10 anni tradizionale con pareti beige, moquette, pavimento grigio e soffitto a volta
Idee per una cameretta per bambini da 4 a 10 anni tradizionale con pareti beige, moquette, pavimento grigio e soffitto a volta

Esempio di una cameretta per bambini da 1 a 3 anni country con pareti bianche, parquet scuro, pavimento marrone e soffitto a volta

Baron Construction & Remodeling
Design Build Remodel Renovate
Victorian Home Renovation & Remodel
Kitchen Remodel and Relocation
2 Bathroom Additions and Remodel
1000 square foot deck
Interior Staircase
Exterior Staircase
New Front Porch
New Playroom
New Flooring
New Plumbing
New Electrical
New HVAC
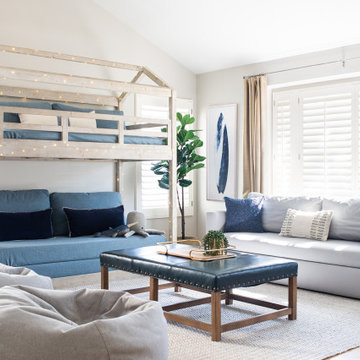
This family room is full of kid-friendly elements, including the upholstery-weight covered bunk beds, sofa bed, easy-to-clean leather upholstered ottoman and bean bags.

Ispirazione per una cameretta per bambini classica con pareti multicolore, moquette, soffitto in perlinato, soffitto a volta, carta da parati e pavimento beige

A bunk room adds character to the upstairs of this home while timber framing and pipe railing give it a feel of industrial earthiness.
PrecisionCraft Log & Timber Homes. Image Copyright: Longviews Studios, Inc
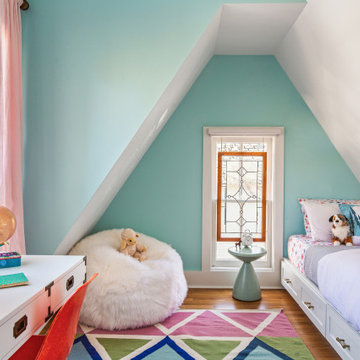
Esempio di una cameretta per bambini tradizionale con pareti blu, pavimento in legno massello medio, pavimento marrone e soffitto a volta
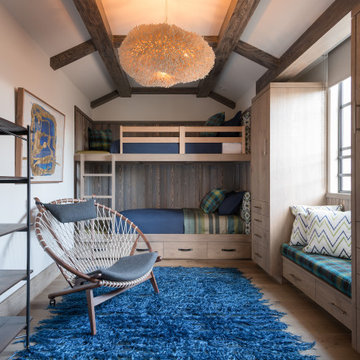
Cypress wood panels with custom beachy blue granite finish by Solanna design in kids bunk room
Ispirazione per una grande cameretta per bambini da 4 a 10 anni minimal con pavimento in legno massello medio, pareti bianche, pavimento beige e travi a vista
Ispirazione per una grande cameretta per bambini da 4 a 10 anni minimal con pavimento in legno massello medio, pareti bianche, pavimento beige e travi a vista
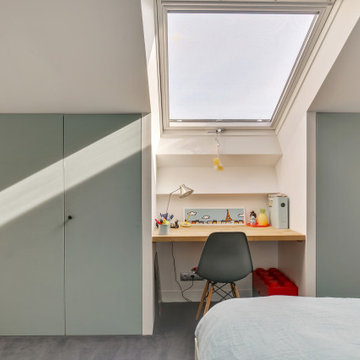
Projet d'une rénovation partielle d'une maison de 2 niveaux. L'ouverture de la cuisine vers la salle à manger à permis de gagner en luminosité, convivialité et en sensation de volume. Le blanc des façades apporte la lumière, le noir du sol, le contraste et la jonction avec le sol en parquet de la salle à manger, la chaleur. Le volume de la salle de bain est optimisé avec le Velux qui apporte une très belle lumière. Pour ce qui concerne la chambre d'enfant, nous avons travaillé la partie mansardée pour la création de tous les placards avec un bureau central sous le Velux. Le choix de la couleur des portes des placards apporte la douceur et la lumière.
Camerette per Bambini con soffitto a volta e travi a vista - Foto e idee per arredare
1