Camerette per Bambini stile marinaro con travi a vista - Foto e idee per arredare
Filtra anche per:
Budget
Ordina per:Popolari oggi
1 - 9 di 9 foto
1 di 3

Esempio di una stanza dei giochi stile marinaro con pareti bianche, parquet chiaro, pavimento beige, travi a vista e soffitto a volta

Foto di una cameretta per bambini costiera di medie dimensioni con pareti bianche, parquet chiaro, pavimento marrone, travi a vista e pareti in perlinato
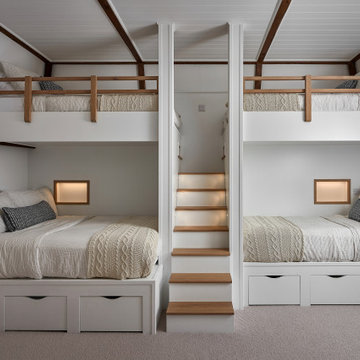
Immagine di una cameretta per bambini costiera con pareti bianche, moquette, pavimento beige e travi a vista

Interior remodel of the 2nd floor opened up the floorplan to bring in light and create a game room space along with extra beds for sleeping. Also included on this level is a tv den, private guest bedroom with full bathroom.
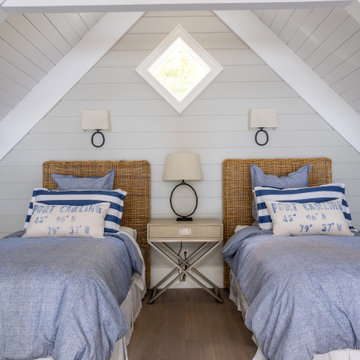
Idee per una cameretta per bambini stile marinaro con pareti grigie, pavimento in legno massello medio, pavimento marrone, travi a vista, soffitto in perlinato, soffitto a volta e pareti in perlinato
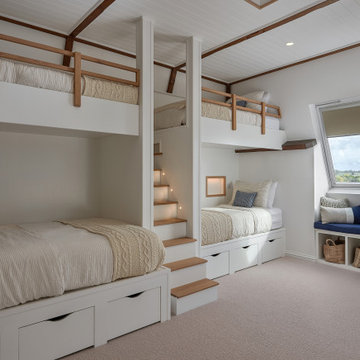
Immagine di una piccola cameretta per bambini costiera con pareti bianche, moquette, pavimento beige e travi a vista
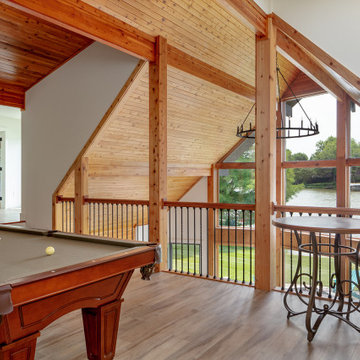
Interior remodel of the 2nd floor opened up the floorplan to bring in light and create a game room space along with extra beds for sleeping. Also included on this level is a tv den, private guest bedroom with full bathroom.
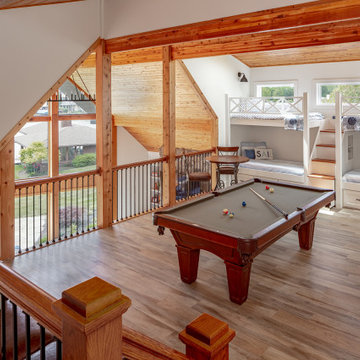
Interior remodel of the 2nd floor opened up the floorplan to bring in light and create a game room space along with extra beds for sleeping. Also included on this level is a tv den, private guest bedroom with full bathroom.
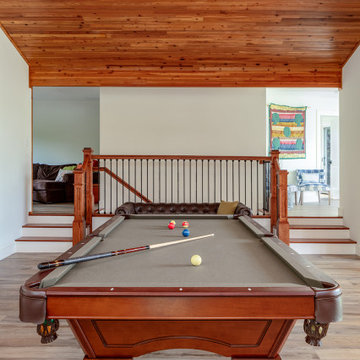
Interior remodel of the 2nd floor opened up the floorplan to bring in light and create a game room space along with extra beds for sleeping. Also included on this level is a tv den, private guest bedroom with full bathroom.
Camerette per Bambini stile marinaro con travi a vista - Foto e idee per arredare
1