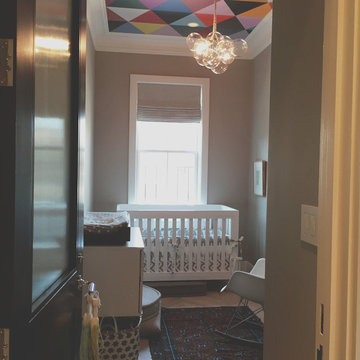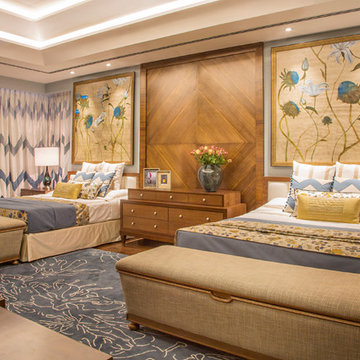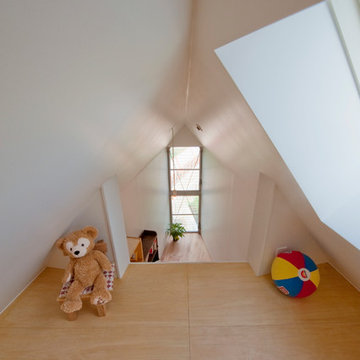Camerette per Bambini e Neonati marroni - Foto e idee per arredare
Filtra anche per:
Budget
Ordina per:Popolari oggi
41 - 60 di 38.267 foto
1 di 2

This reach in closet utilizes a simple open shelving design to create a functional space for toy storage that is easily accessible to the kids without sacrificing quality or efficiency.
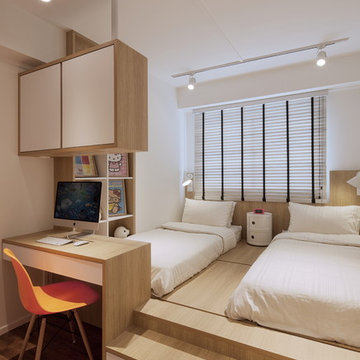
Posh Home
Idee per una cameretta per bambini da 4 a 10 anni contemporanea con pareti bianche, pavimento in legno massello medio e pavimento marrone
Idee per una cameretta per bambini da 4 a 10 anni contemporanea con pareti bianche, pavimento in legno massello medio e pavimento marrone
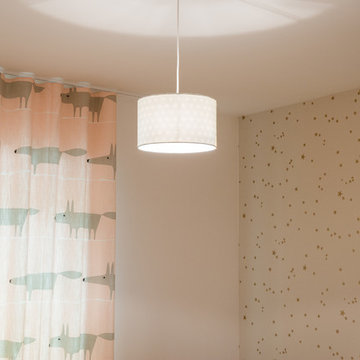
Cyrille Robin
Immagine di una piccola cameretta per neonata scandinava con pareti beige
Immagine di una piccola cameretta per neonata scandinava con pareti beige
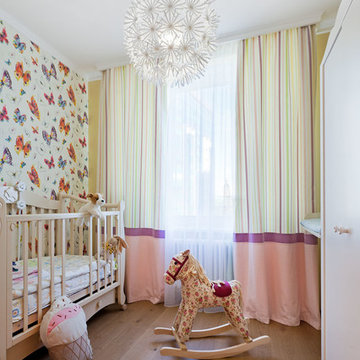
Карпенко Татьяна
Idee per una cameretta per neonata scandinava con pareti multicolore e parquet scuro
Idee per una cameretta per neonata scandinava con pareti multicolore e parquet scuro
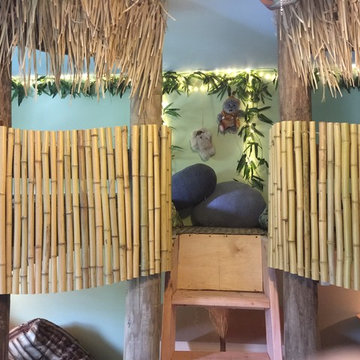
A cool Star Wars bedroom for The Make-A-Wish Foundation. Themed around the planet Endor with forest like decoration, an AT AT Walker lofted bed and two tree houses for an adorable little boy and his two brothers.
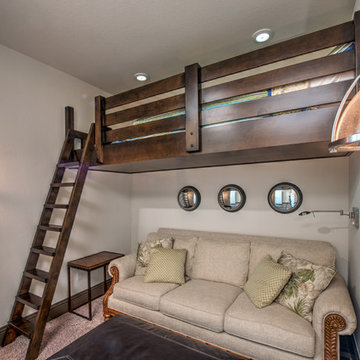
Ispirazione per una piccola cameretta da letto da 4 a 10 anni tropicale con pareti beige, moquette e pavimento marrone

Idee per una cameretta per bambini da 4 a 10 anni chic di medie dimensioni con moquette, pareti multicolore e pavimento grigio
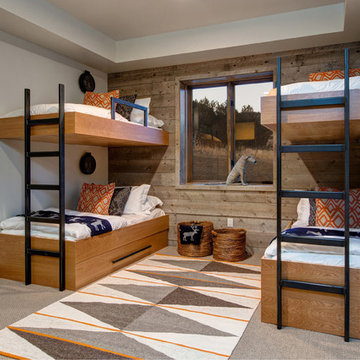
Foto di una cameretta per bambini rustica con pareti bianche e moquette
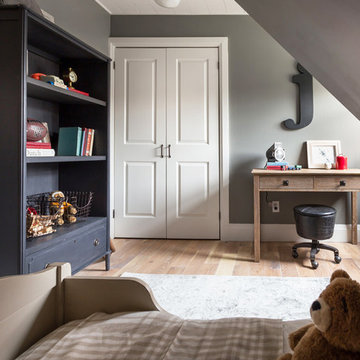
Cameron St.
Immagine di una cameretta per bambini da 4 a 10 anni country di medie dimensioni con pareti grigie, parquet chiaro e pavimento beige
Immagine di una cameretta per bambini da 4 a 10 anni country di medie dimensioni con pareti grigie, parquet chiaro e pavimento beige
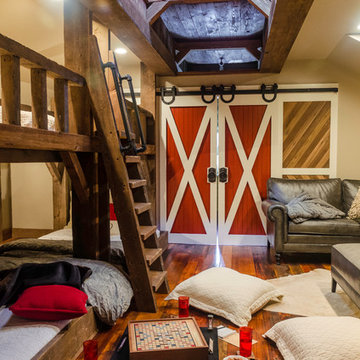
This 100 year old barn recently received a complete makeover. The upper level, which is separated by sliding barn doors, has a home theater area, bar, and a center game room complete with a Camaro pool table.
Photo by Daniel Contelmo.
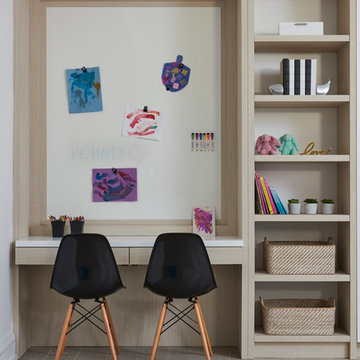
Stephani Buchman Photography
Idee per una cameretta per bambini da 4 a 10 anni contemporanea
Idee per una cameretta per bambini da 4 a 10 anni contemporanea
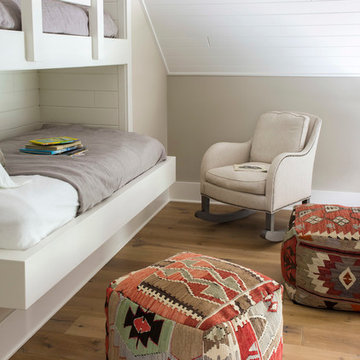
Heidi Zeiger
Foto di una cameretta per bambini tradizionale con pareti grigie e parquet chiaro
Foto di una cameretta per bambini tradizionale con pareti grigie e parquet chiaro
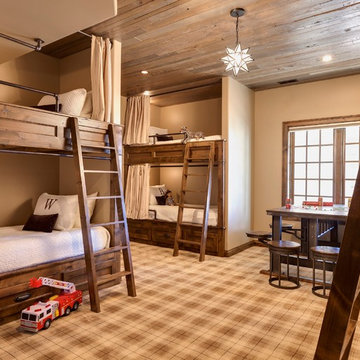
Jon Huelskamp Landmark Photography
Immagine di una cameretta per bambini da 4 a 10 anni rustica di medie dimensioni con pareti beige, moquette e pavimento multicolore
Immagine di una cameretta per bambini da 4 a 10 anni rustica di medie dimensioni con pareti beige, moquette e pavimento multicolore
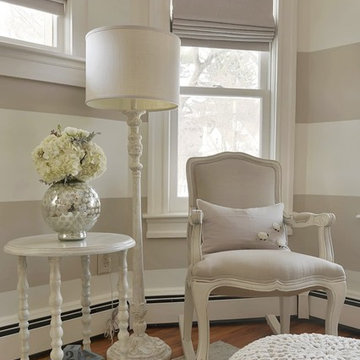
Ispirazione per una piccola cameretta per neonati neutra chic con pareti bianche e pavimento in legno massello medio
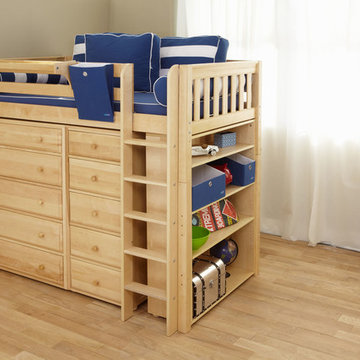
Max high loft bed with two chests and bookshelf in natural maple finish. The loft bed can be configured in many different ways with chest on both side or desk instead of the storage on the bottom.
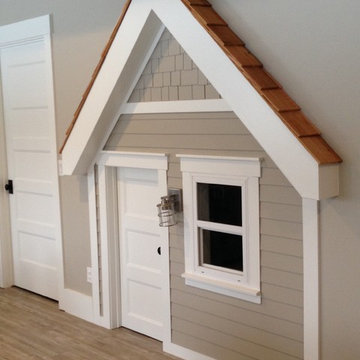
functional window and light. Inside is a loft with a ladder, covered with cedar shakes and painted siding lineoleum faux-wood floor perfect for uneven concrete slabs in basement
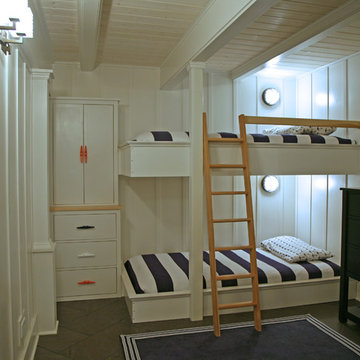
With the lower ceilings in this cottage basement we had to figure out how to maximize the bunk space without banging heads. This box mount on the floor solution did the trick. The column adds support and makes the bunks appear to be floating. The stained wood ladders that become safety rails are just one more detail that the builder and his sons added to the mix.
Camerette per Bambini e Neonati marroni - Foto e idee per arredare
3


