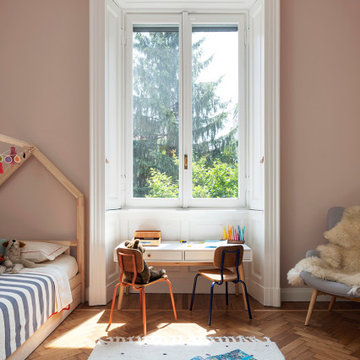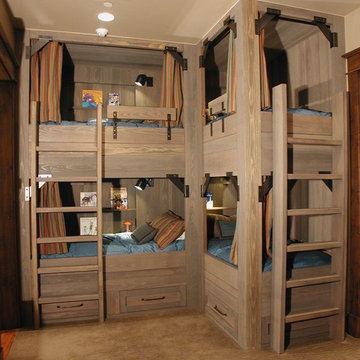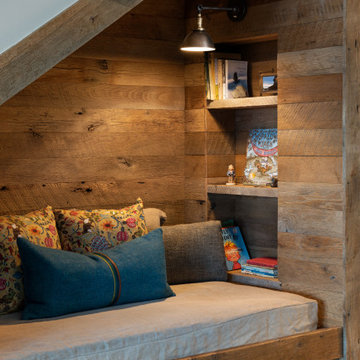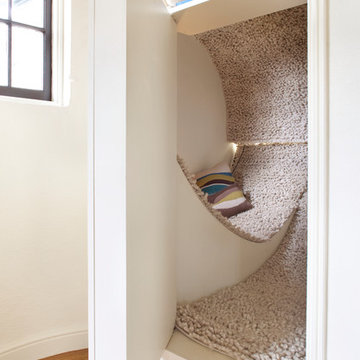Camerette per Bambini e Neonati marroni, blu - Foto e idee per arredare
Filtra anche per:
Budget
Ordina per:Popolari oggi
1 - 20 di 44.496 foto
1 di 3
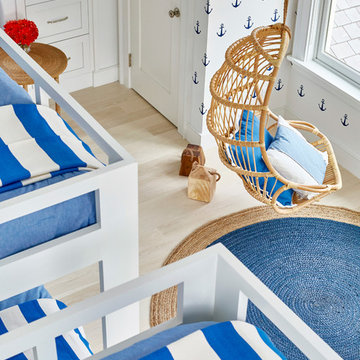
Architectural Advisement & Interior Design by Chango & Co.
Architecture by Thomas H. Heine
Photography by Jacob Snavely
See the story in Domino Magazine

Custom built-in bunk beds: We utilized the length and unique shape of the room by building a double twin-over-full bunk wall. This picture is also before a grasscloth wallcovering was installed on the wall behind the bunks.
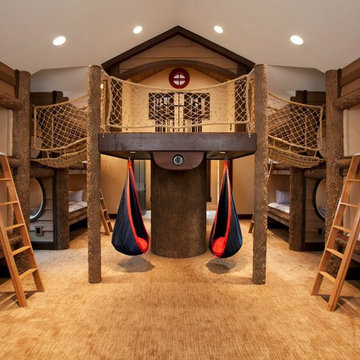
Foto di una grande cameretta per bambini da 4 a 10 anni rustica con moquette, pareti beige e pavimento beige

Photo Credit: Regan Wood Photography
Idee per una cameretta per bambini classica con pareti grigie, moquette e pavimento grigio
Idee per una cameretta per bambini classica con pareti grigie, moquette e pavimento grigio

Photo Credits: Michelle Cadari & Erin Coren
Immagine di una piccola cameretta per bambini da 4 a 10 anni scandinava con pareti multicolore, parquet chiaro e pavimento marrone
Immagine di una piccola cameretta per bambini da 4 a 10 anni scandinava con pareti multicolore, parquet chiaro e pavimento marrone

Esempio di una cameretta per bambini classica di medie dimensioni con pareti bianche, pavimento marrone e parquet scuro

Idee per una cameretta per bambini da 4 a 10 anni minimal con pareti grigie e moquette

Low Gear Photography
Foto di una grande cameretta per bambini classica con pareti blu, pavimento in laminato e pavimento marrone
Foto di una grande cameretta per bambini classica con pareti blu, pavimento in laminato e pavimento marrone
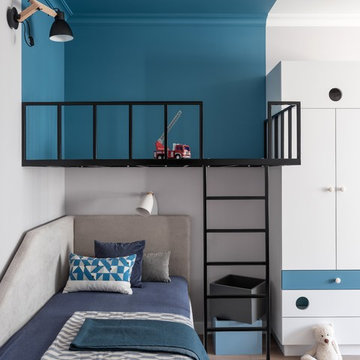
Дизайнер интерьера - Татьяна Архипова, фото - Михаил Лоскутов
Idee per una cameretta per bambini da 4 a 10 anni minimal di medie dimensioni con pareti grigie, pavimento in legno massello medio e pavimento beige
Idee per una cameretta per bambini da 4 a 10 anni minimal di medie dimensioni con pareti grigie, pavimento in legno massello medio e pavimento beige

This reach in closet utilizes a simple open shelving design to create a functional space for toy storage that is easily accessible to the kids without sacrificing quality or efficiency.
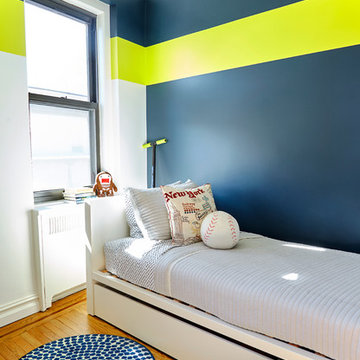
Alyssa Kirsten
Esempio di una piccola cameretta per bambini da 4 a 10 anni minimal con pavimento in legno massello medio e pareti multicolore
Esempio di una piccola cameretta per bambini da 4 a 10 anni minimal con pavimento in legno massello medio e pareti multicolore
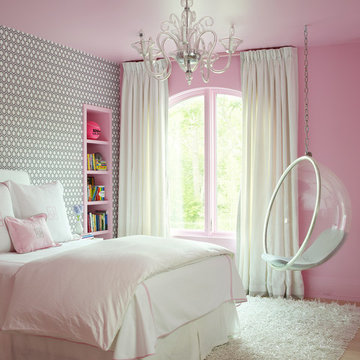
Tria Giovan
Ispirazione per una cameretta per bambini da 4 a 10 anni chic di medie dimensioni con parquet chiaro e pareti multicolore
Ispirazione per una cameretta per bambini da 4 a 10 anni chic di medie dimensioni con parquet chiaro e pareti multicolore
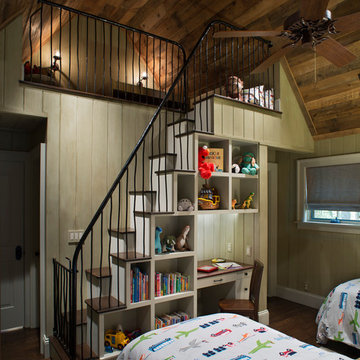
Builder: Tyner Construction Company, Inc.
Photographer: David Dietrich
Esempio di una cameretta per bambini da 4 a 10 anni rustica con parquet scuro
Esempio di una cameretta per bambini da 4 a 10 anni rustica con parquet scuro

Mark Lohman
Immagine di una grande cameretta per bambini da 4 a 10 anni classica con pareti viola, pavimento in legno verniciato e pavimento multicolore
Immagine di una grande cameretta per bambini da 4 a 10 anni classica con pareti viola, pavimento in legno verniciato e pavimento multicolore
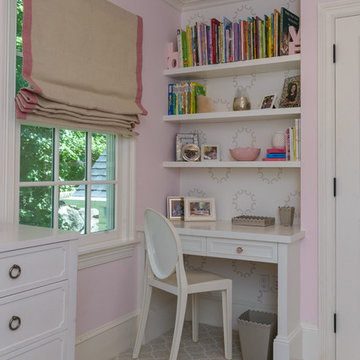
The homeowners had recently gone through a large renovation where they added onto the existing house and upgraded all the finishes when we were hired to design two of their childrens' bedrooms. We went on create the entire dining room and living room designs. We sourced furniture and accessories for the foyer and put the finishing touches on many other rooms throughout the house. In this project, we were lucky to have clients with great taste and an exciting design aesthetic. Interior Design by Rachael Liberman and Photos by Arclight Images

Yankees fan bedroom: view toward closet. Complete remodel of bedroom included cork flooring, uplit countertops, custom built-ins with built-in cork board at desk, wall and ceiling murals, and Cascade Coil Drapery at closet door.
Photo by Bernard Andre
Camerette per Bambini e Neonati marroni, blu - Foto e idee per arredare
1


